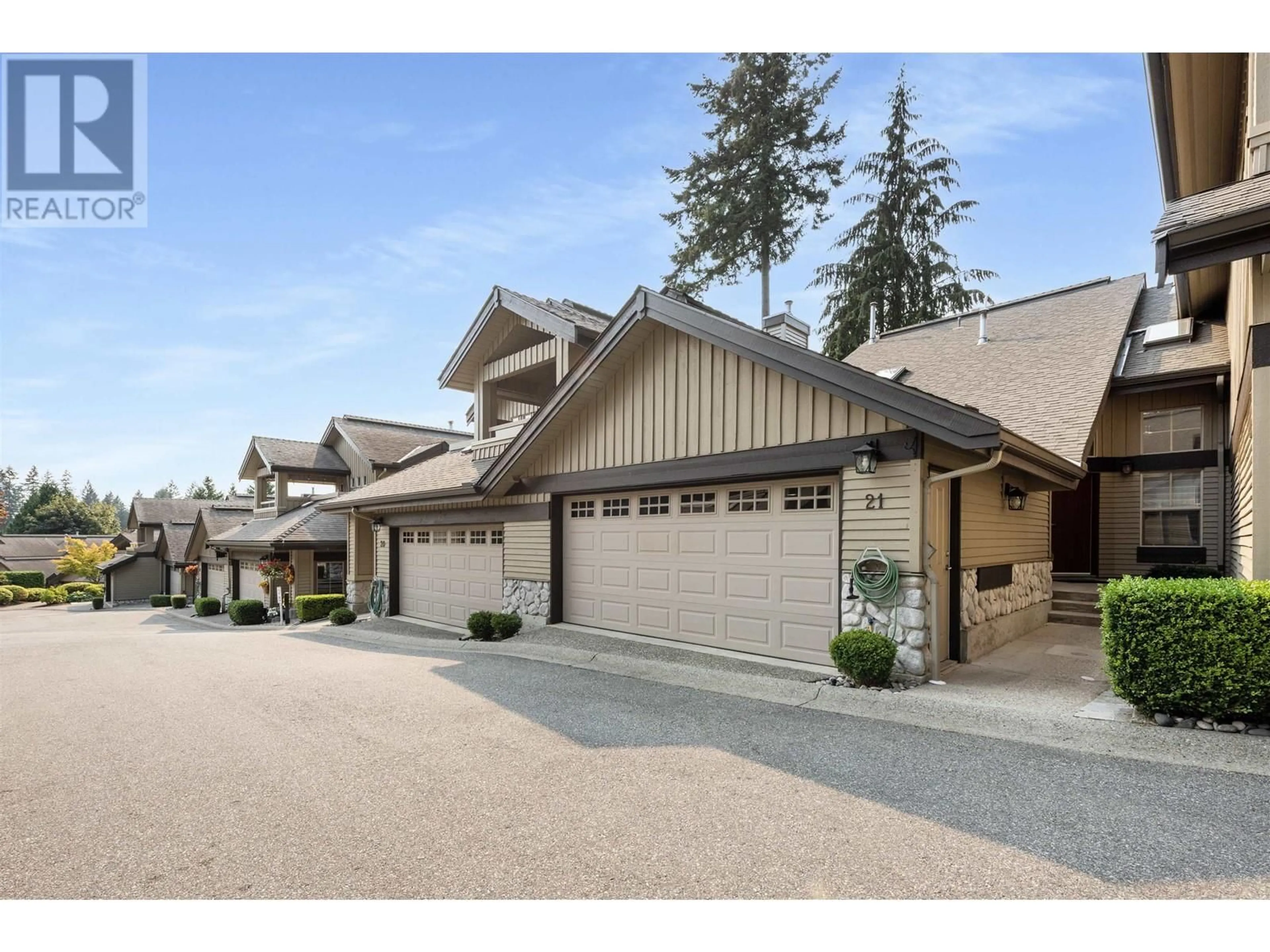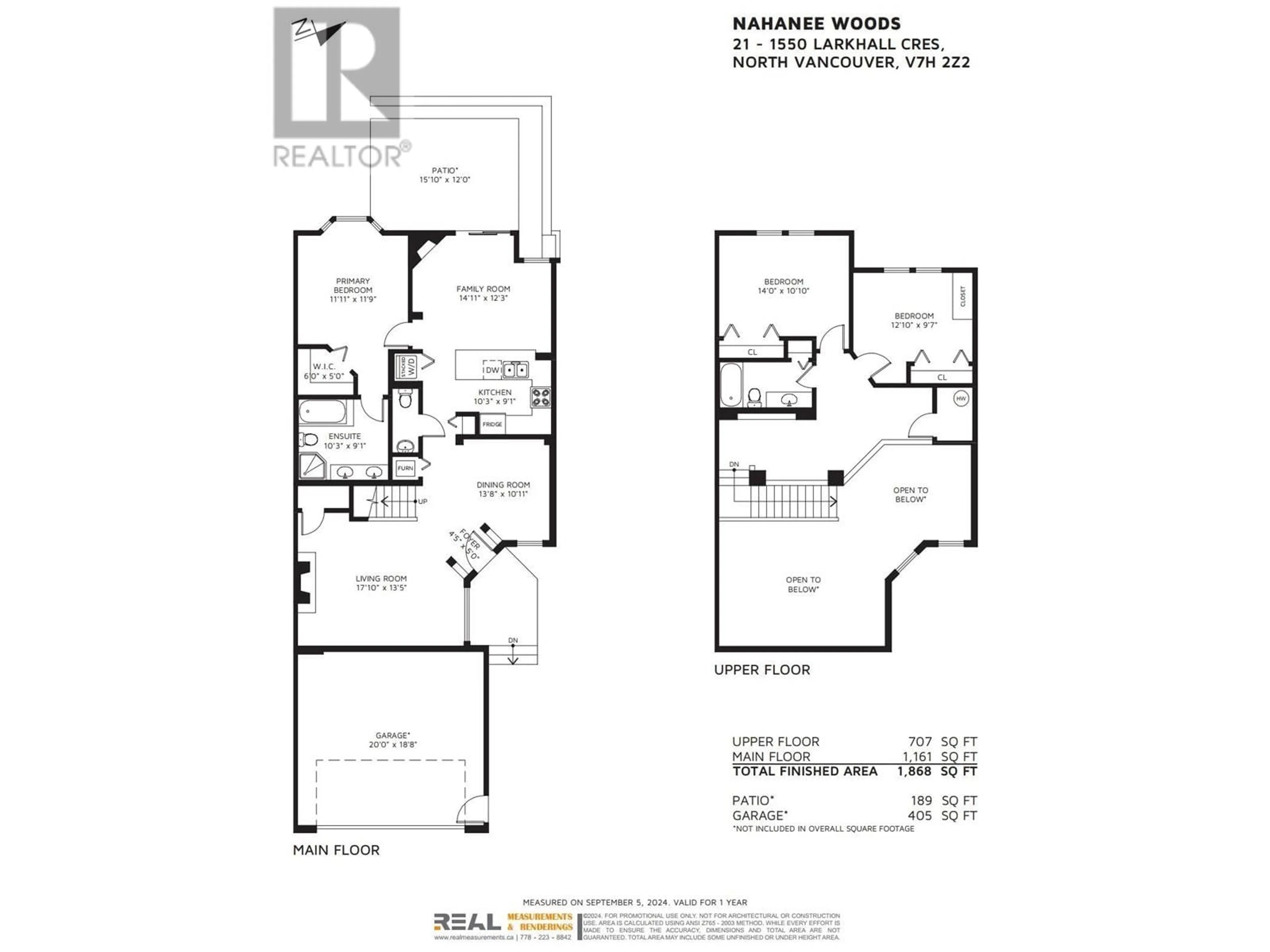21 1550 LARKHALL CRESCENT, North Vancouver, British Columbia V7H2Z2
Contact us about this property
Highlights
Estimated ValueThis is the price Wahi expects this property to sell for.
The calculation is powered by our Instant Home Value Estimate, which uses current market and property price trends to estimate your home’s value with a 90% accuracy rate.Not available
Price/Sqft$851/sqft
Est. Mortgage$6,828/mo
Maintenance fees$504/mo
Tax Amount ()-
Days On Market2 days
Description
MASTER ON THE MAIN home in a beautiful GATED COMMUNITY, NO AGE RESTRICTIONS, and priced WELL BELOW RECENT SALES! This townhome feels like a HOUSE! The main floor features a spacious living room with a GAS FIREPLACE, stunning DOUBLE HEIGHT CEILINGS with multiple SKYLIGHTS, and a formal dining room; a kitchen with QUARTZ COUNTERTOPS, updated appliances with a GAS RANGE, a FAMILY ROOM, & of course, your PRIMARY BEDROOM on the MAIN FLOOR, with a WALK IN CLOSET & a HUGE ENSUITE with HIS & HER SINKS, shower, & JETTED SOAKER TUB. Enjoy summer BBQs or your morning coffee on your PRIVATE PATIO & the convenience and STORAGE OPTIONS of a DOUBLE GARAGE. NEW FURNACE & WASHER/DRYER. Upstairs you will find 2 large bedrooms, a full bathroom, & a spacious LOFT area that's perfect for a home office. (id:39198)
Upcoming Open Houses
Property Details
Interior
Features
Exterior
Parking
Garage spaces 2
Garage type Garage
Other parking spaces 0
Total parking spaces 2
Condo Details
Amenities
Laundry - In Suite
Inclusions
Property History
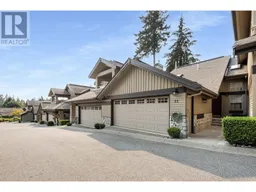 40
40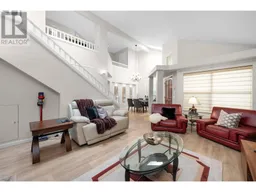 40
40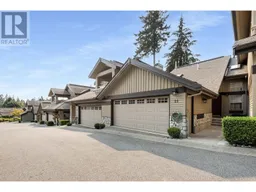 40
40
