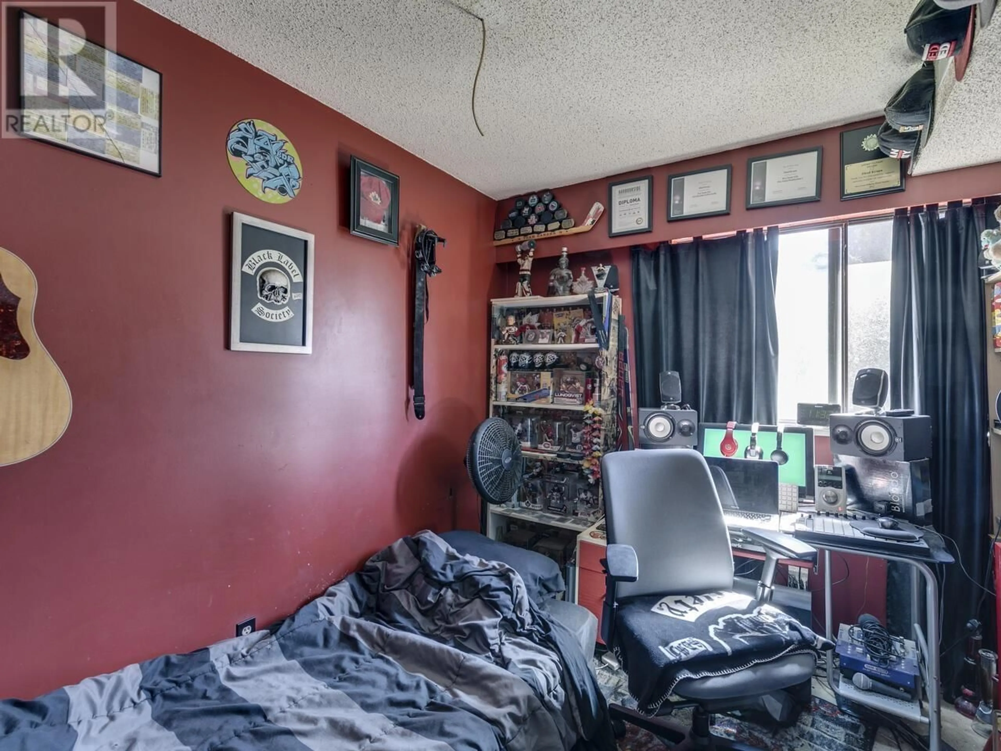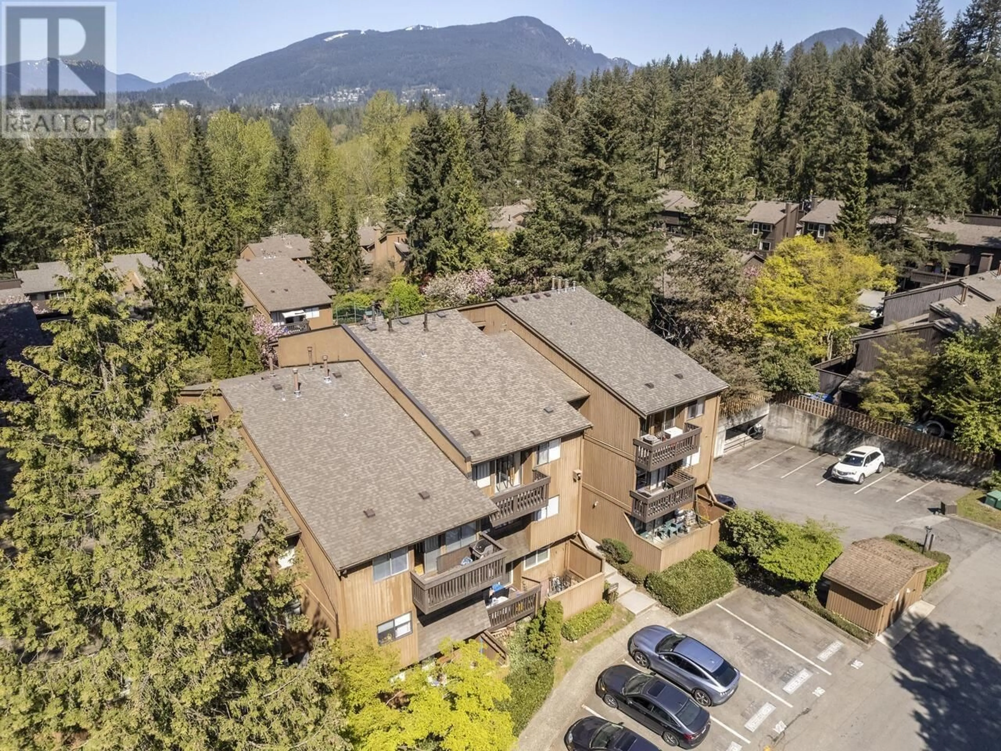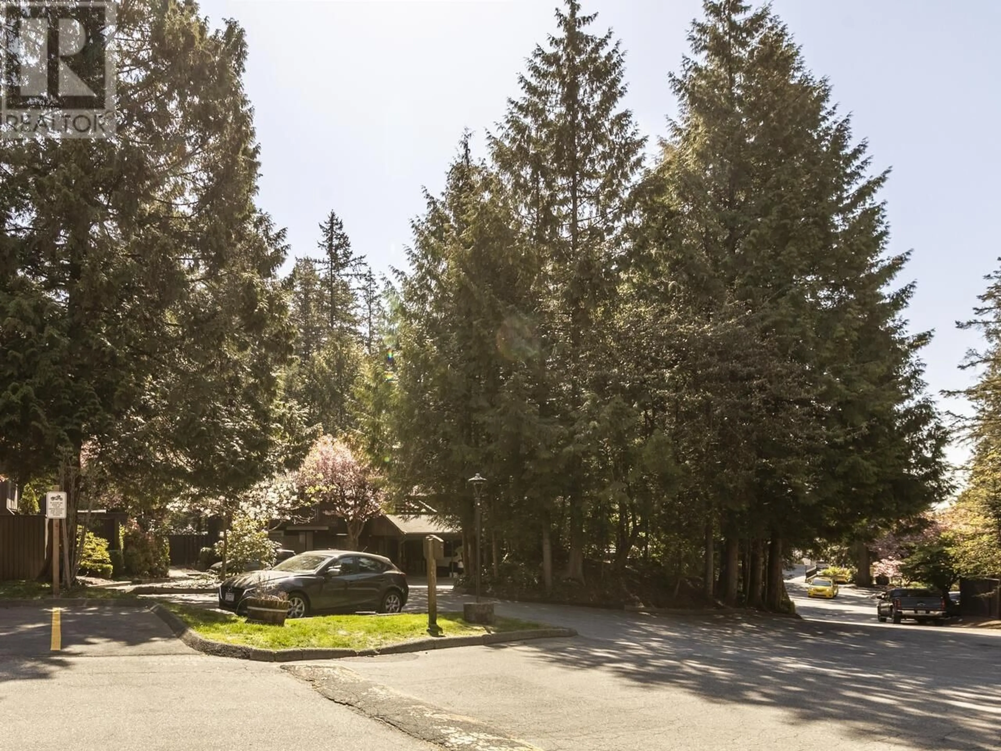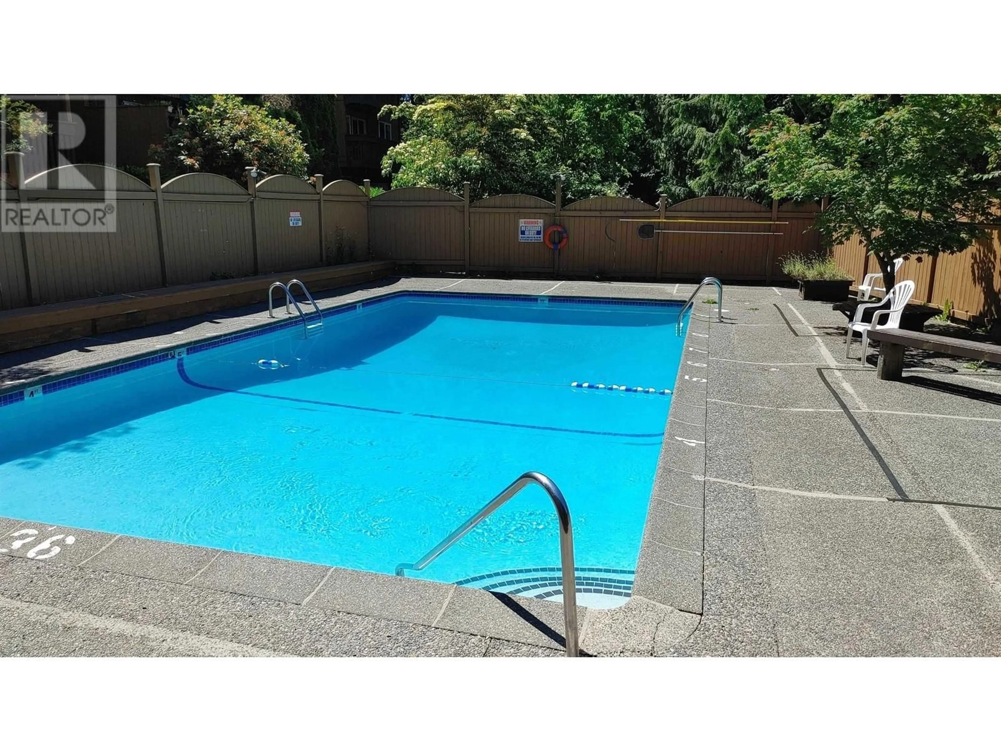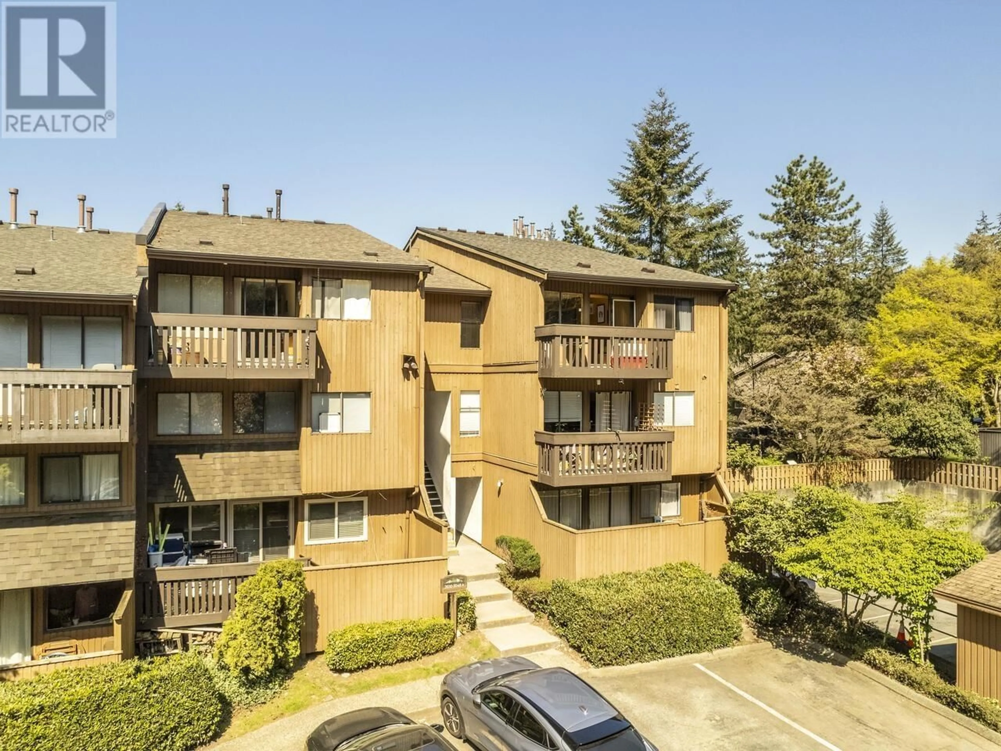2038 PURCELL WAY, North Vancouver, British Columbia V7J3K3
Contact us about this property
Highlights
Estimated ValueThis is the price Wahi expects this property to sell for.
The calculation is powered by our Instant Home Value Estimate, which uses current market and property price trends to estimate your home’s value with a 90% accuracy rate.Not available
Price/Sqft$622/sqft
Est. Mortgage$2,491/mo
Maintenance fees$550/mo
Tax Amount ()-
Days On Market164 days
Description
Nestled in a serene area of the complex, this charming home provides a tranquil retreat amidst lush greenery. With 931 sq ft, it's great for first time buyers or investors. Tons of in-suite storage in utility room. Includes in-suite laundry, one parking space, and the allowance of one pet (extra pets with strata approval). Complex has pool, sauna, and a party room. Short stroll to Cap U and transit. Enjoy the nature trails, hiking, biking, outdoor pool, while being just a short drive from downtown. Experience the perfect blend of tranquil and urban convenience in this idyllic home. Very well run strata. Call your agent for a private appointment! (id:39198)
Property Details
Interior
Features
Exterior
Features
Parking
Garage spaces 1
Garage type -
Other parking spaces 0
Total parking spaces 1
Condo Details
Amenities
Laundry - In Suite
Inclusions

