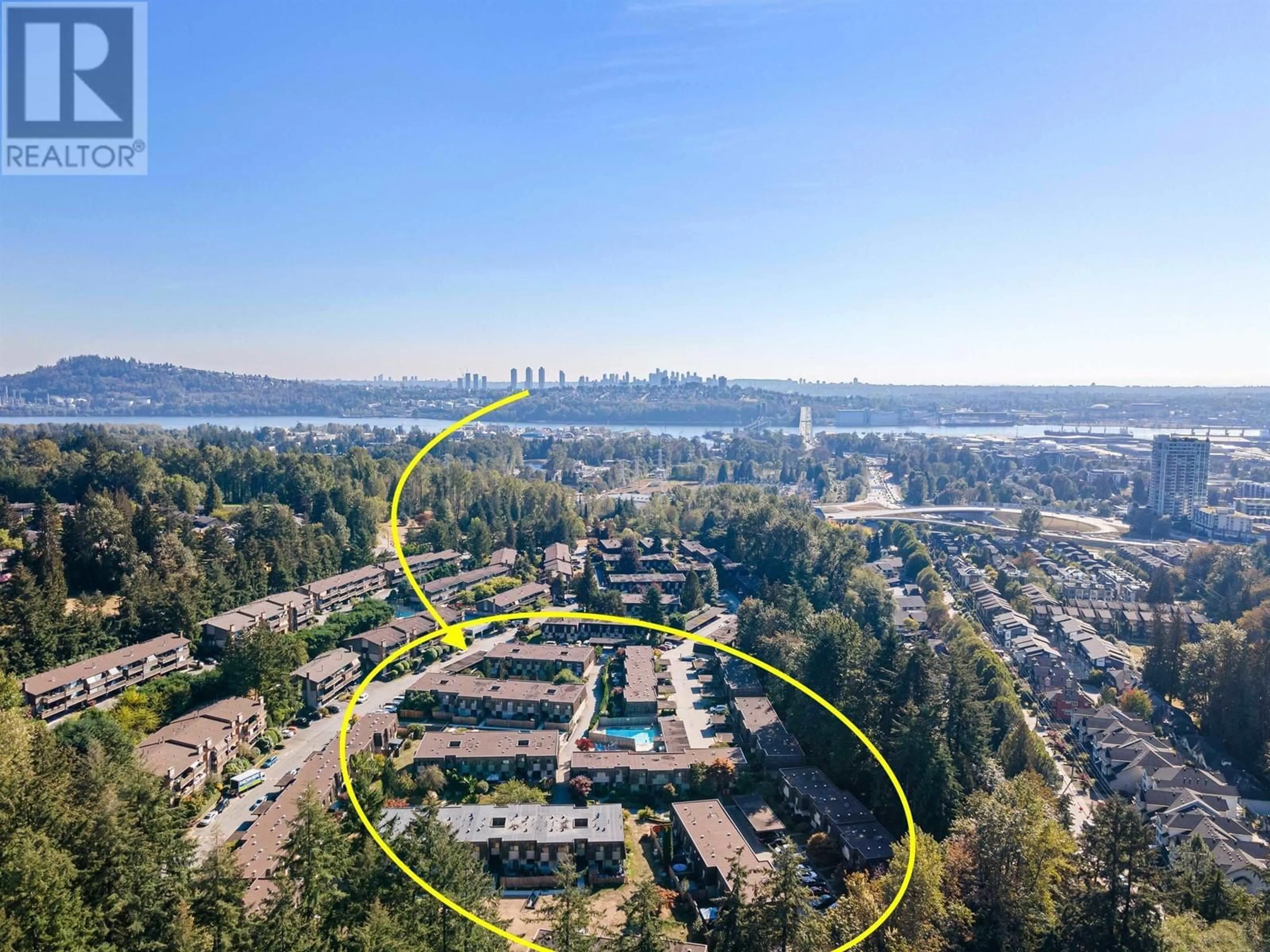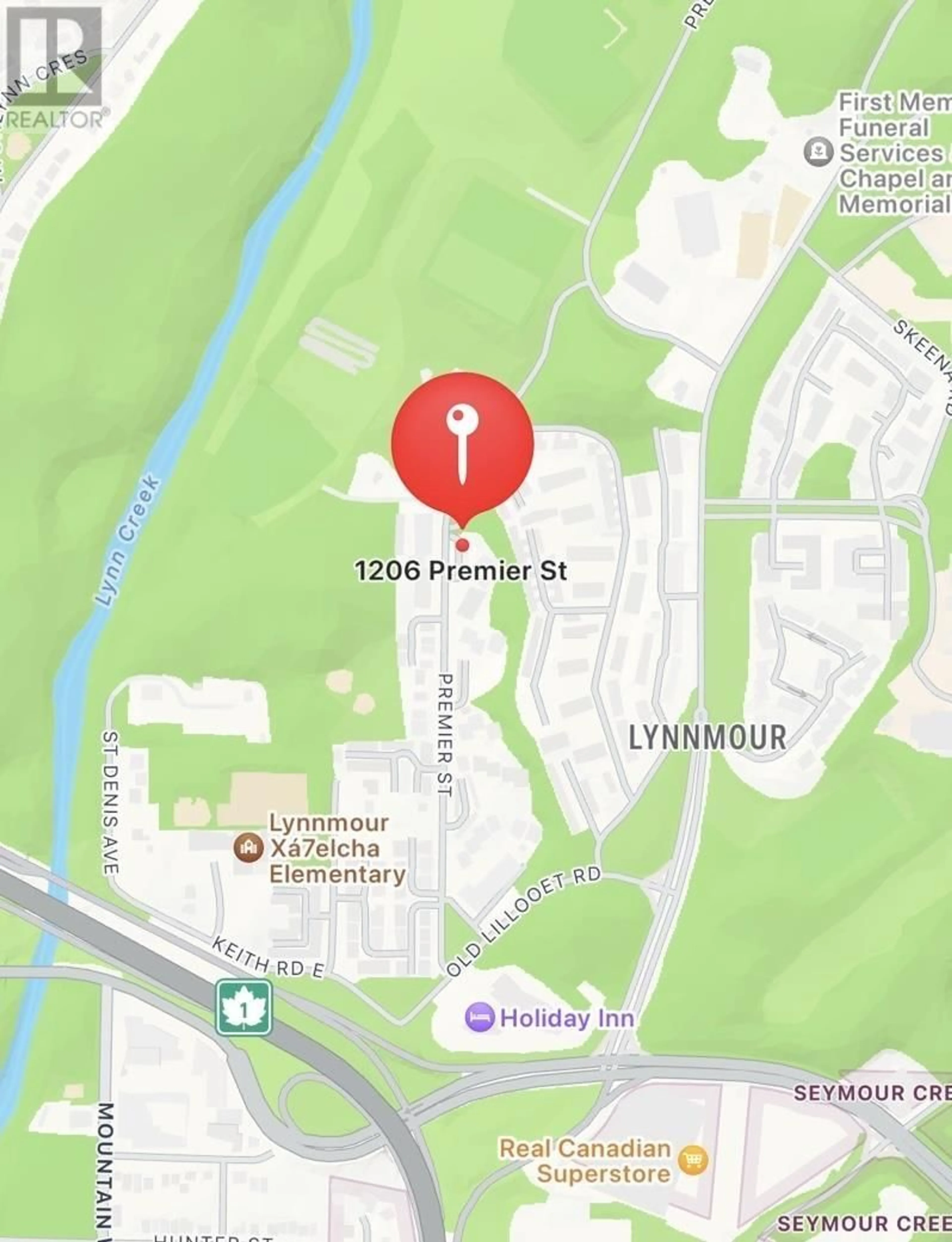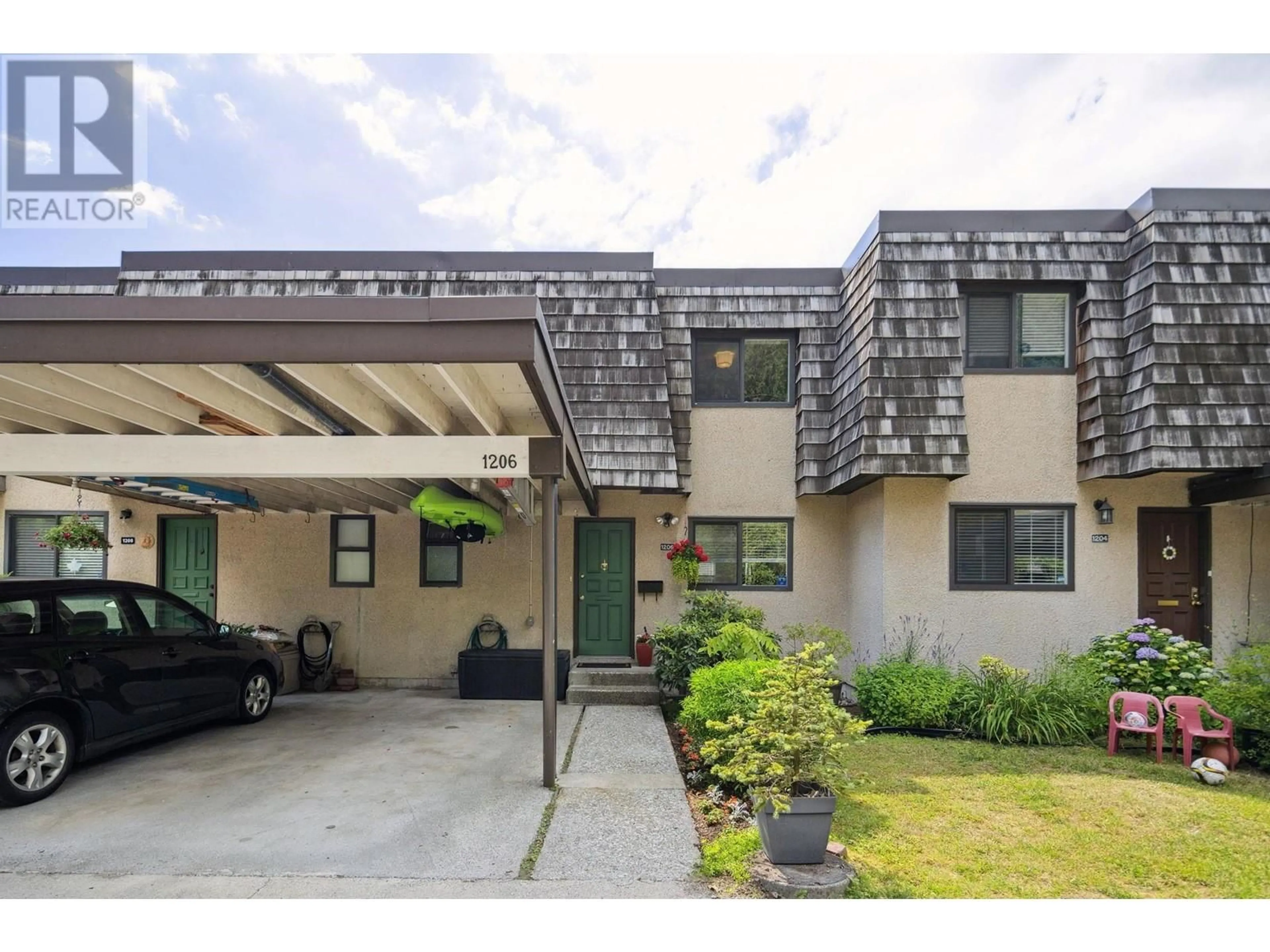1206 PREMIER STREET, North Vancouver, British Columbia V7J2H4
Contact us about this property
Highlights
Estimated ValueThis is the price Wahi expects this property to sell for.
The calculation is powered by our Instant Home Value Estimate, which uses current market and property price trends to estimate your home’s value with a 90% accuracy rate.Not available
Price/Sqft$652/sqft
Est. Mortgage$5,068/mo
Maintenance fees$727/mo
Tax Amount ()-
Days On Market15 days
Description
Welcome to Lynnmour Village, one of the best communities of NV! This large3 bedrooms and more home as just been updated.This beautiful home has a brand new (2024)large kitchen with new fridge and stove, an office space on the main floor, updated bathrooms, new flooring main floor, bathrooms and basement. The lower floor has a large rec room, could be transformed into a 4th bedroom. A large fenced patio/yard is spacious, private, a nice area for gardening. The Strata Council has been proactive in making sure the CRF will cover future needs. In recent years they have completed new roofs, parking membrane, water main & perimeter drainage. Enjoy the summer at the outdoor pool(redone 2 y. ago), kids playground, InterRiver Park and mountain biking trails at your door. Open House Saturday 2-4 (id:39198)
Property Details
Interior
Features
Exterior
Features
Condo Details
Inclusions
Property History
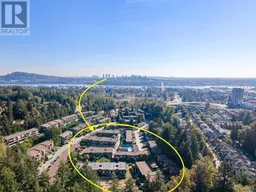 25
25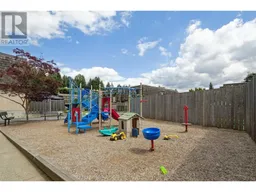 33
33
