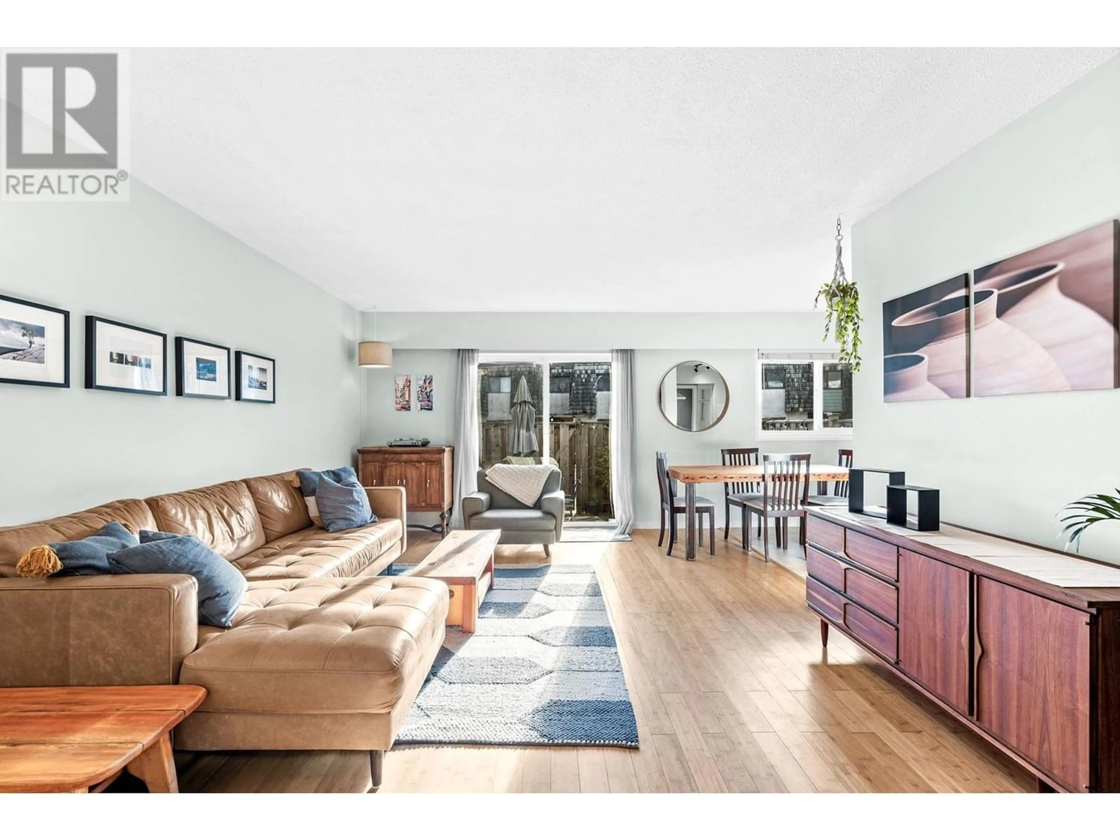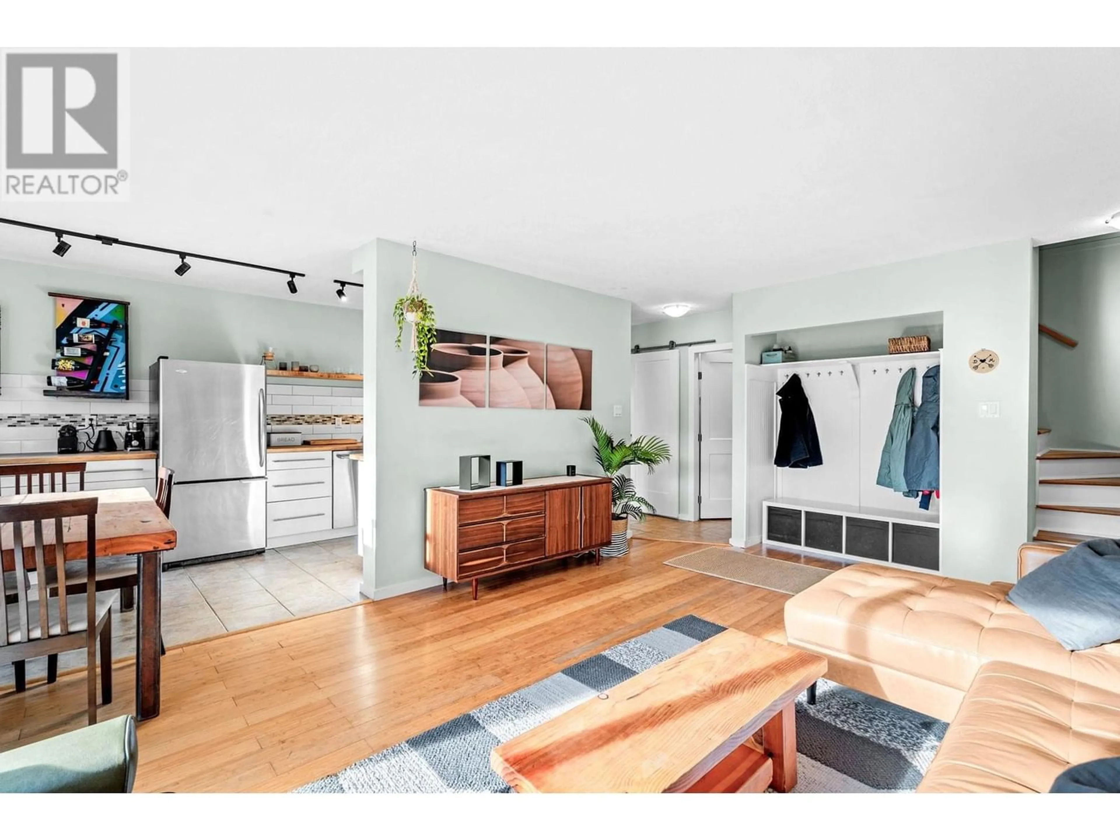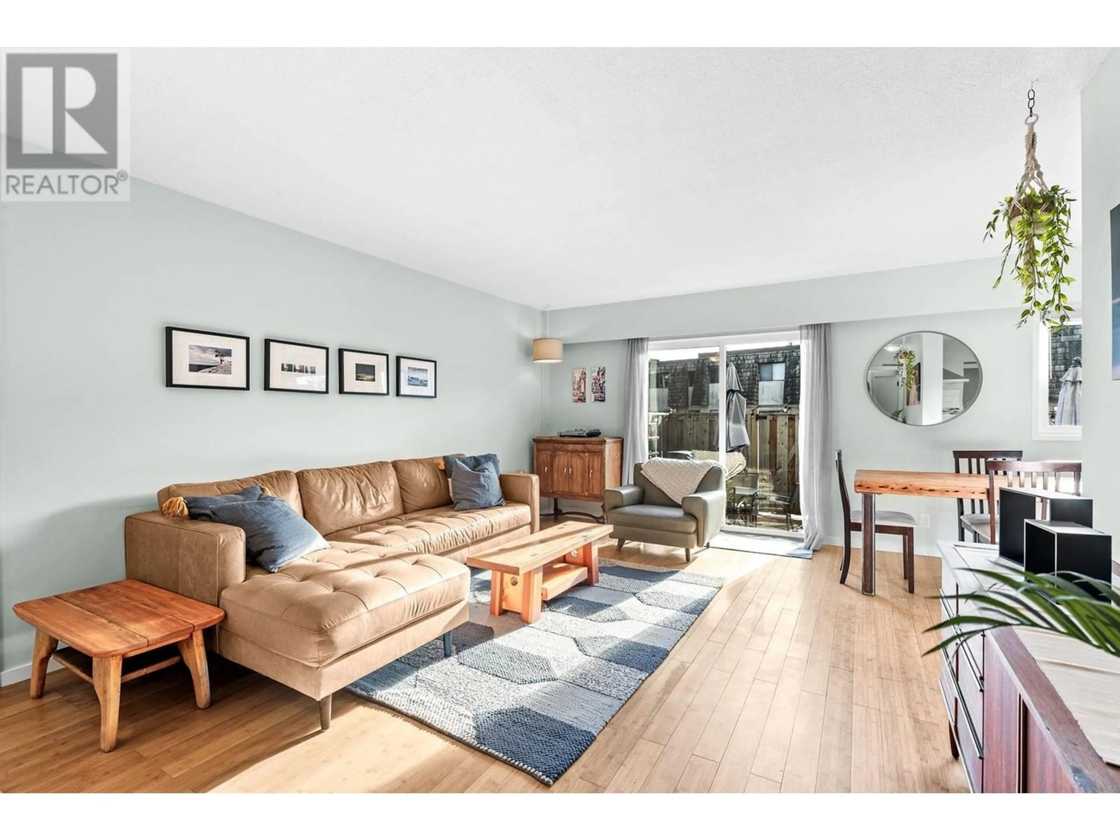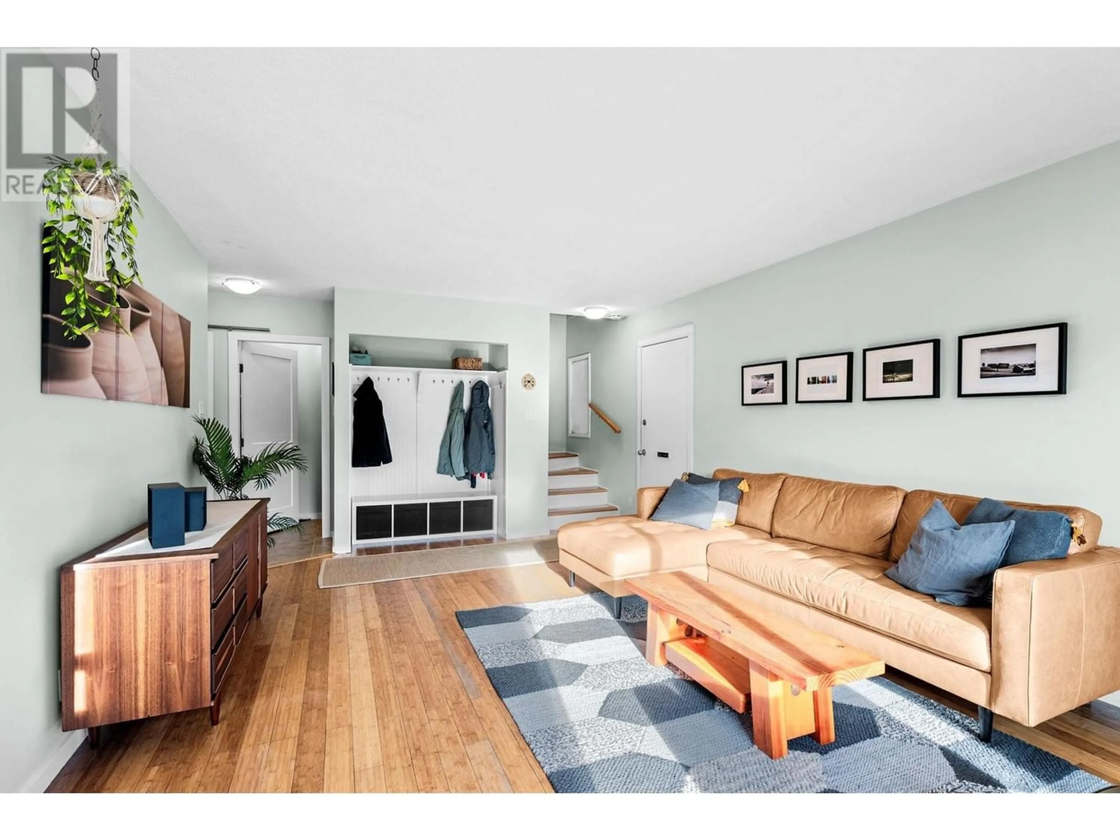1128 PREMIER STREET, North Vancouver, British Columbia V7J2H3
Contact us about this property
Highlights
Estimated ValueThis is the price Wahi expects this property to sell for.
The calculation is powered by our Instant Home Value Estimate, which uses current market and property price trends to estimate your home’s value with a 90% accuracy rate.Not available
Price/Sqft$645/sqft
Est. Mortgage$4,660/mo
Maintenance fees$630/mo
Tax Amount ()-
Days On Market305 days
Description
The townhome of your dreams in one of the best communities on the North Shore! One of the best aspects of this home is the massive south facing patio which leads right out onto a big grassy area, which in turn leads to the playground and the freshly updated pool. Beautifully updated throughout, there is nothing to do here but move in and invite me over for a party where we celebrate your outstanding decision making skills! The way the sun streams through this home is gorgeous! And the 2 massive bedrooms upstairs, along with the private 3rd bedroom down offer great options for families at all stages. Inter River Park, with its bike tracks, sports court, trails, and soccer fields is less than a 5 minute walk away, Rice Lake is just up the road, and Stongs and Superstore are just around the corner! (id:39198)
Property Details
Interior
Features
Exterior
Features
Parking
Garage spaces 1
Garage type Underground
Other parking spaces 0
Total parking spaces 1
Condo Details
Amenities
Laundry - In Suite
Inclusions





