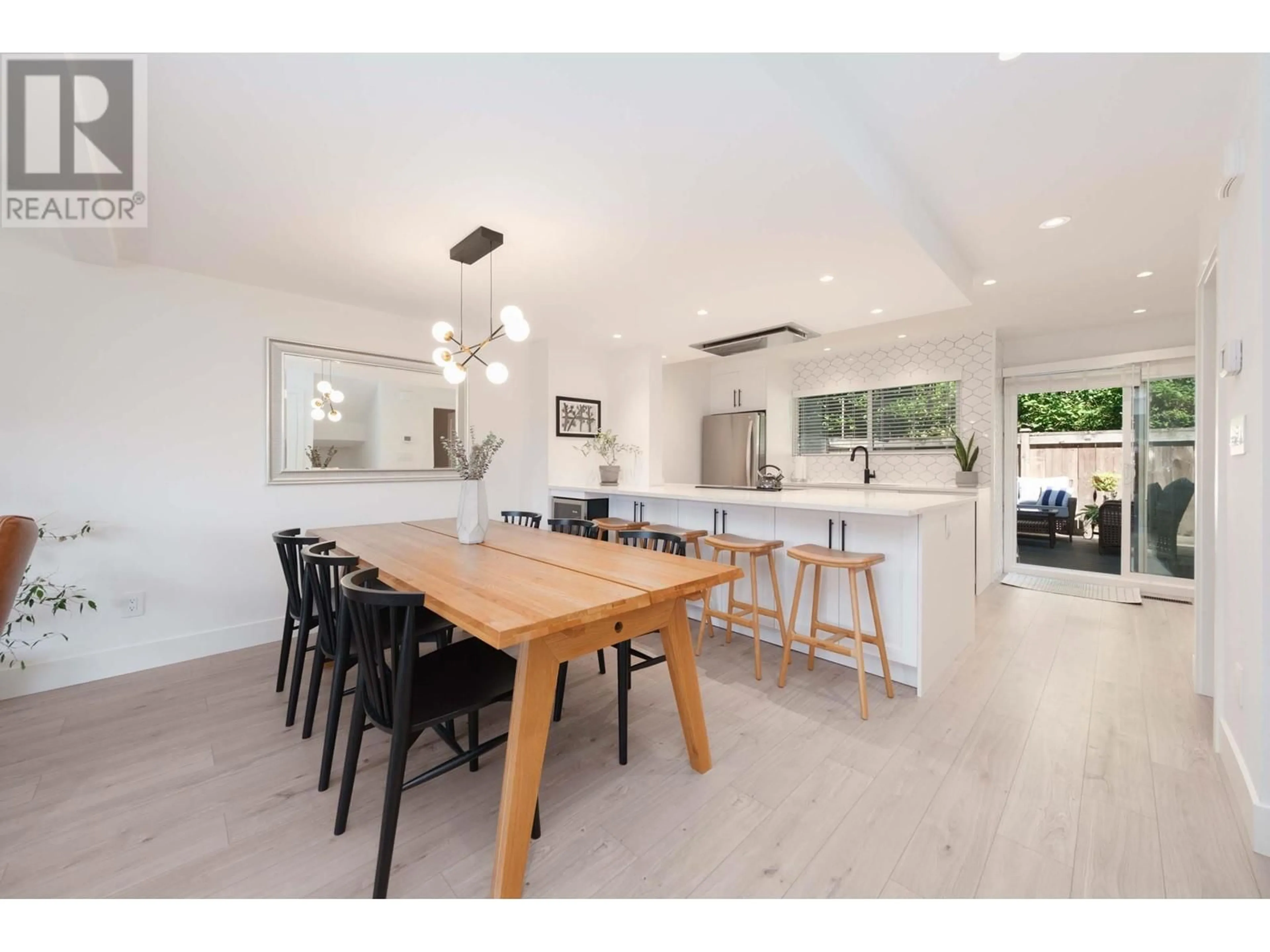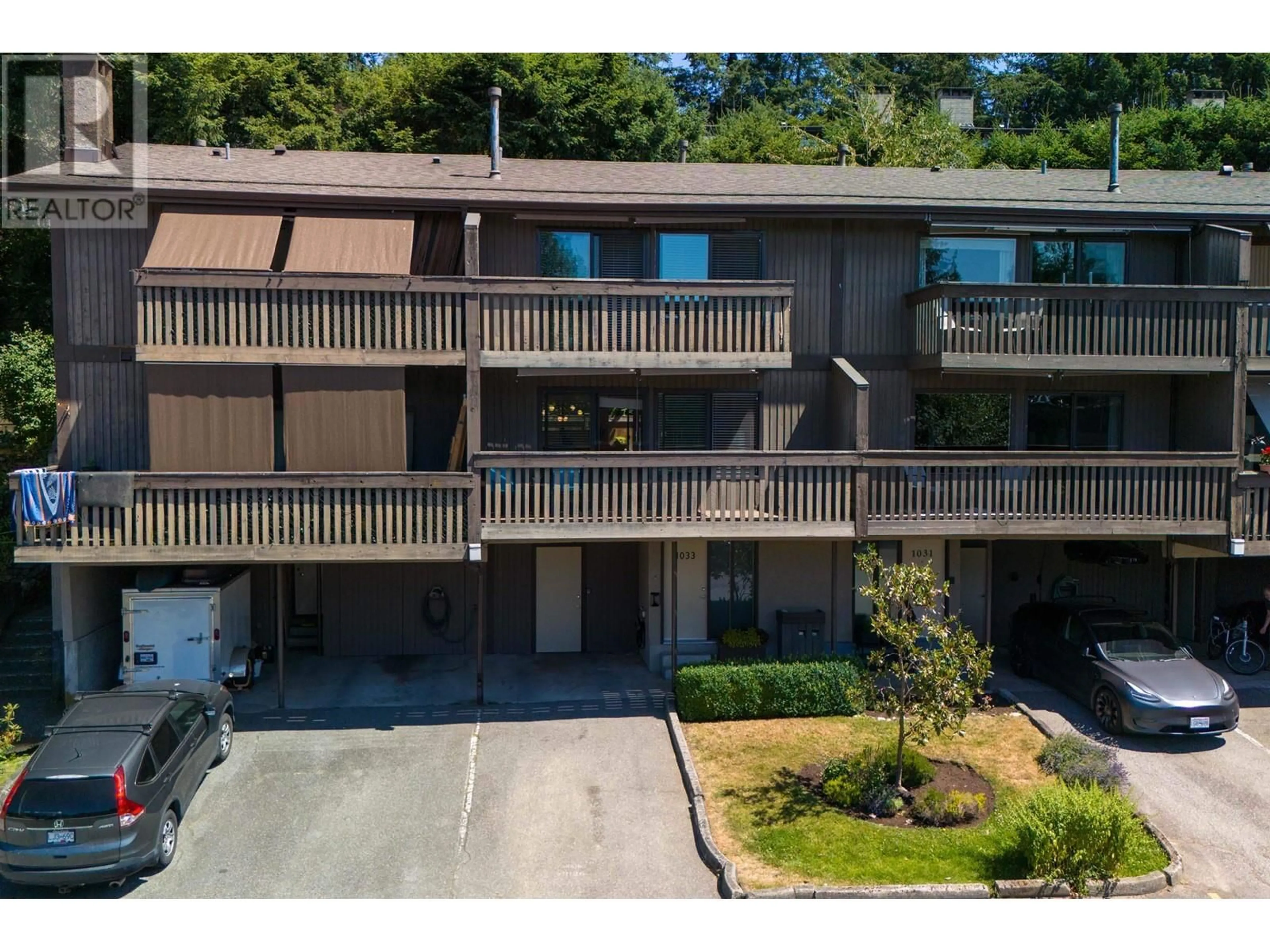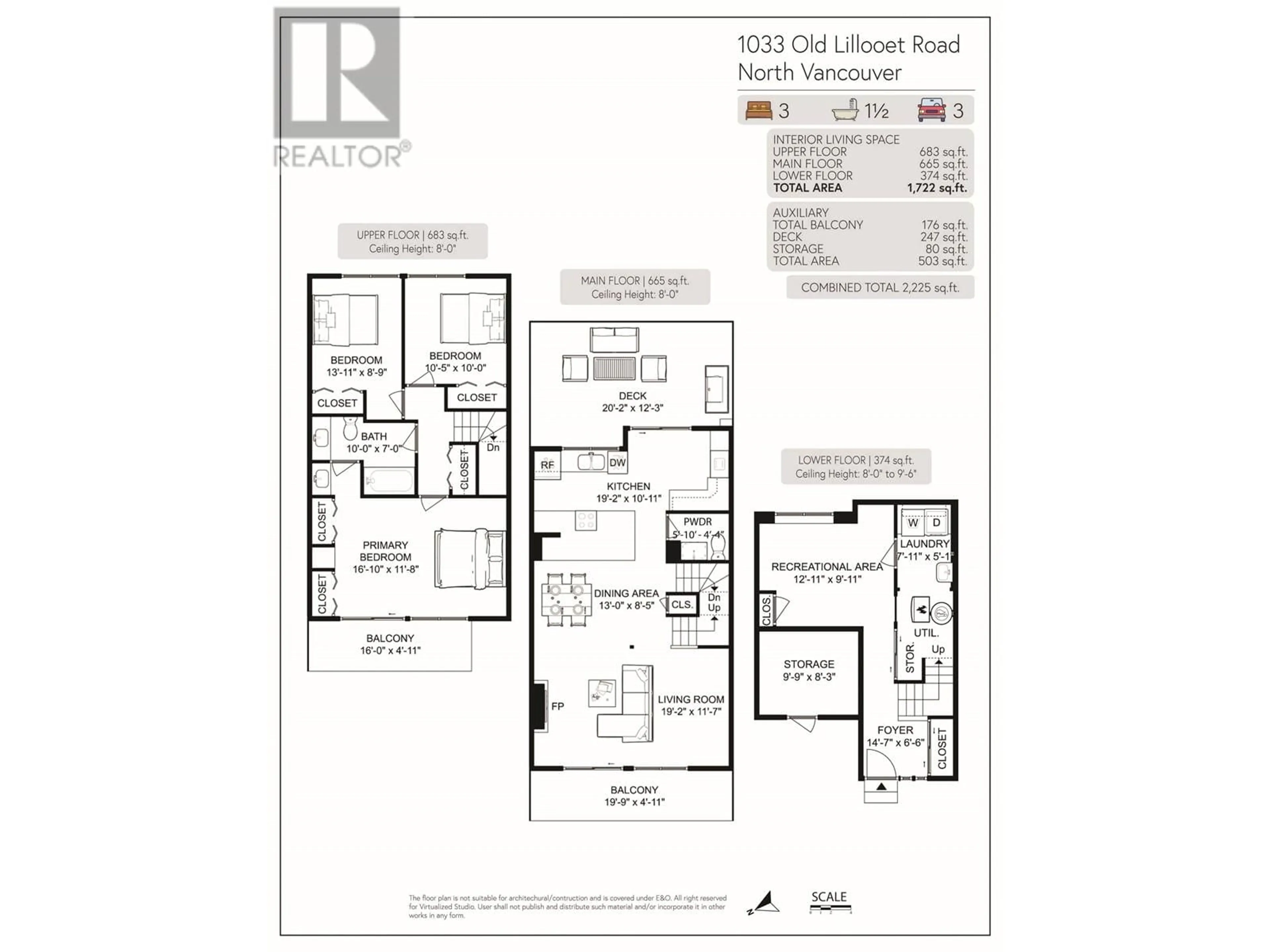1033 OLD LILLOOET ROAD, North Vancouver, British Columbia V7J3H6
Contact us about this property
Highlights
Estimated ValueThis is the price Wahi expects this property to sell for.
The calculation is powered by our Instant Home Value Estimate, which uses current market and property price trends to estimate your home’s value with a 90% accuracy rate.Not available
Price/Sqft$696/sqft
Est. Mortgage$5,153/mo
Maintenance fees$645/mo
Tax Amount ()-
Days On Market8 days
Description
This is the one! Taken back to the studs and completely redone: electrical, plumbing, insulation, the works! You will not find a more perfect renovation, it's sensational. This well laid out 3 bed townhouse will suit the most discerning buyer - it is completely turn key plus a great community. It´s an outdoor lover´s dream: virtual doorstep access to the best off-leash dog walking, Lynn Creek, BMX race track, bike pump track, Digger & Inter-River Parks & world class biking & hiking trails. Plus secure storage for all your toys! Great access to HWY 1, including bus networks. Lynnmour West is a well-run, family & pet friendly complex. (id:39198)
Property Details
Interior
Features
Exterior
Features
Parking
Garage spaces 3
Garage type Carport
Other parking spaces 0
Total parking spaces 3
Condo Details
Amenities
Laundry - In Suite
Inclusions
Property History
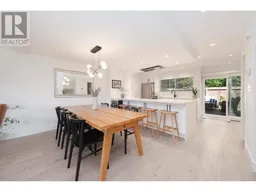 40
40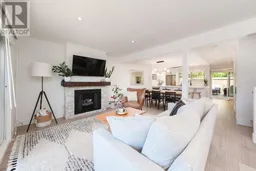 38
38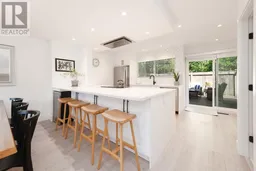 40
40
