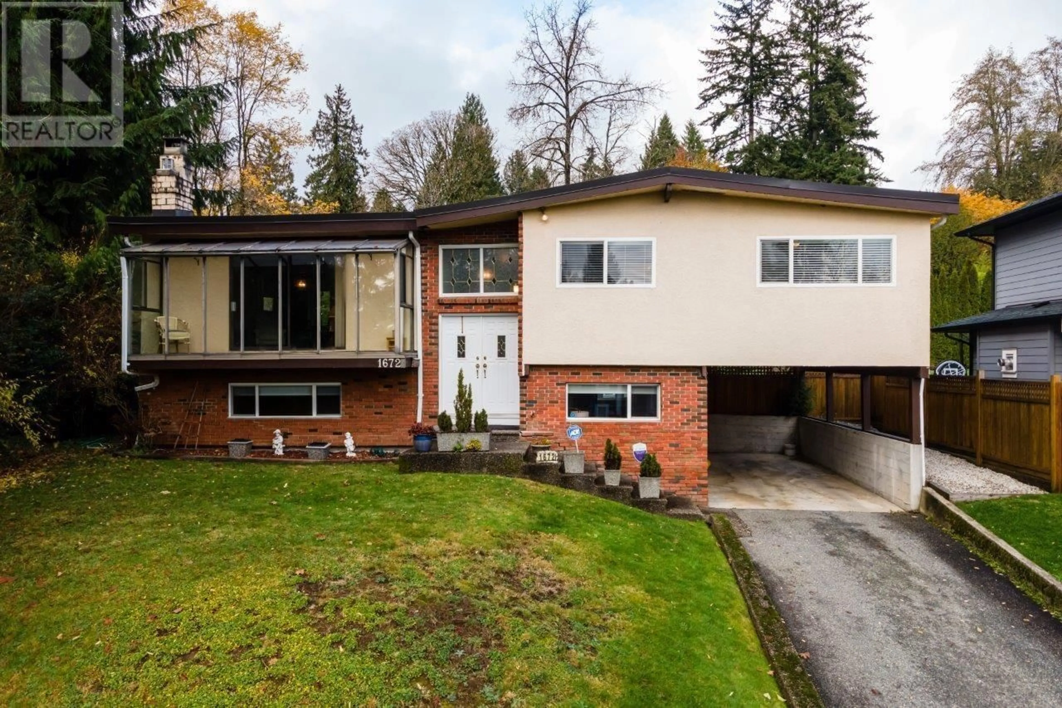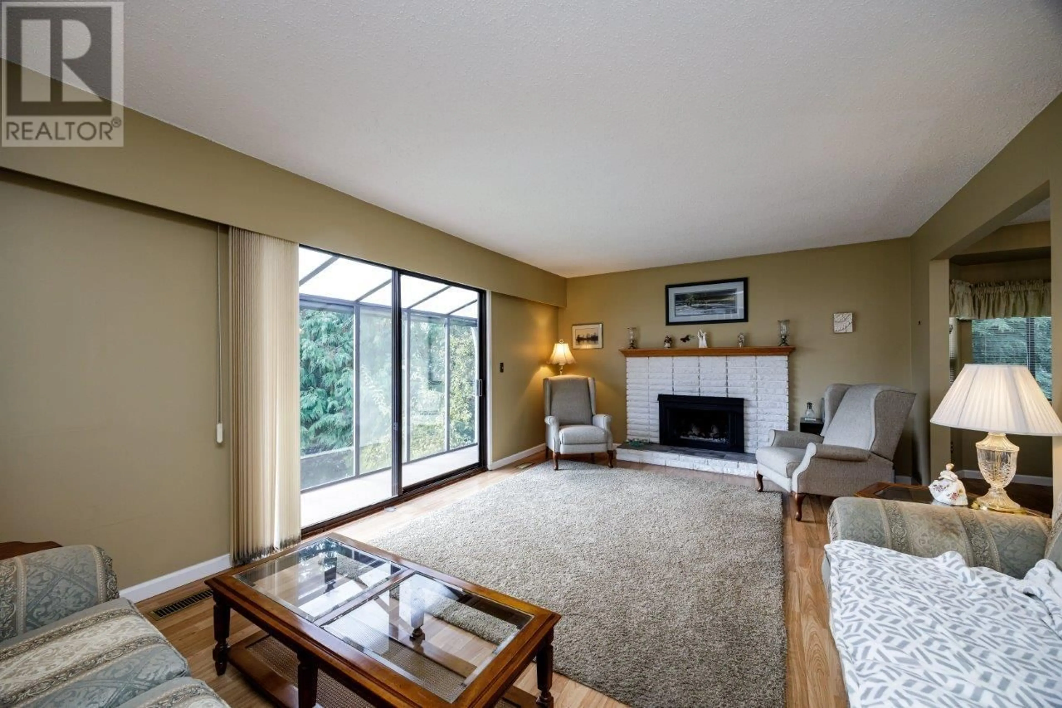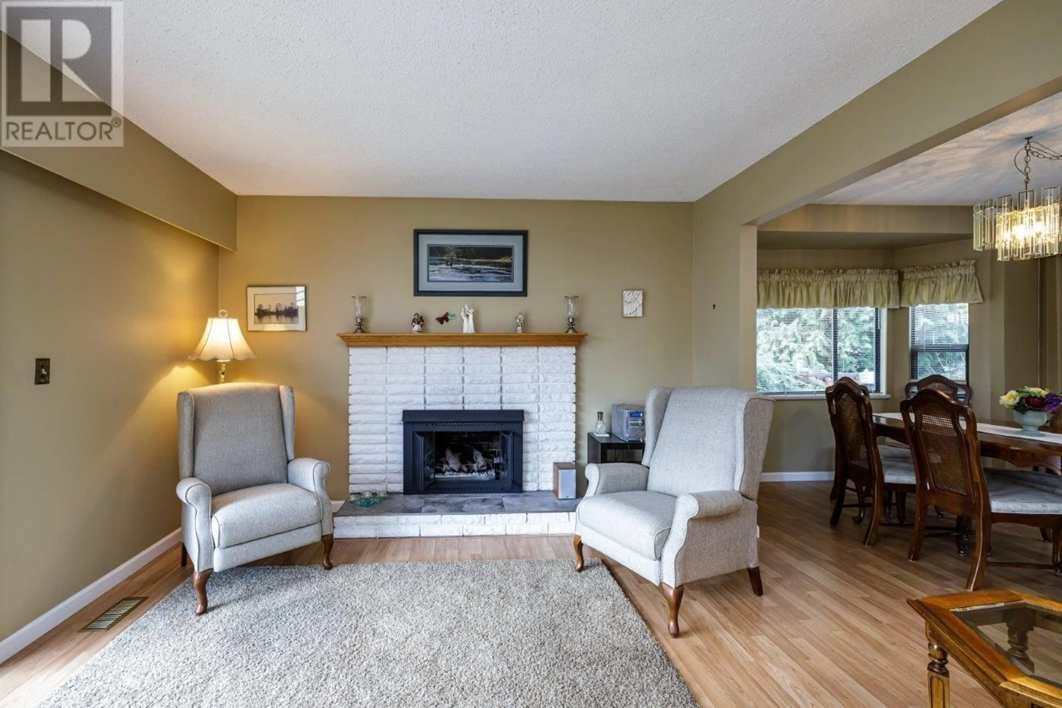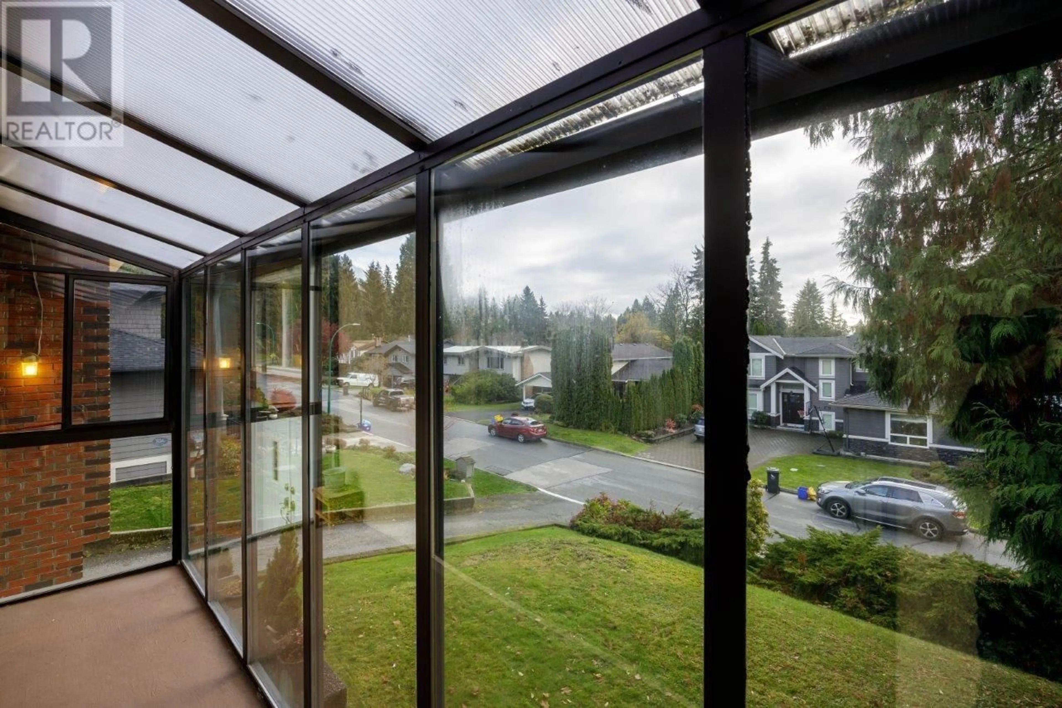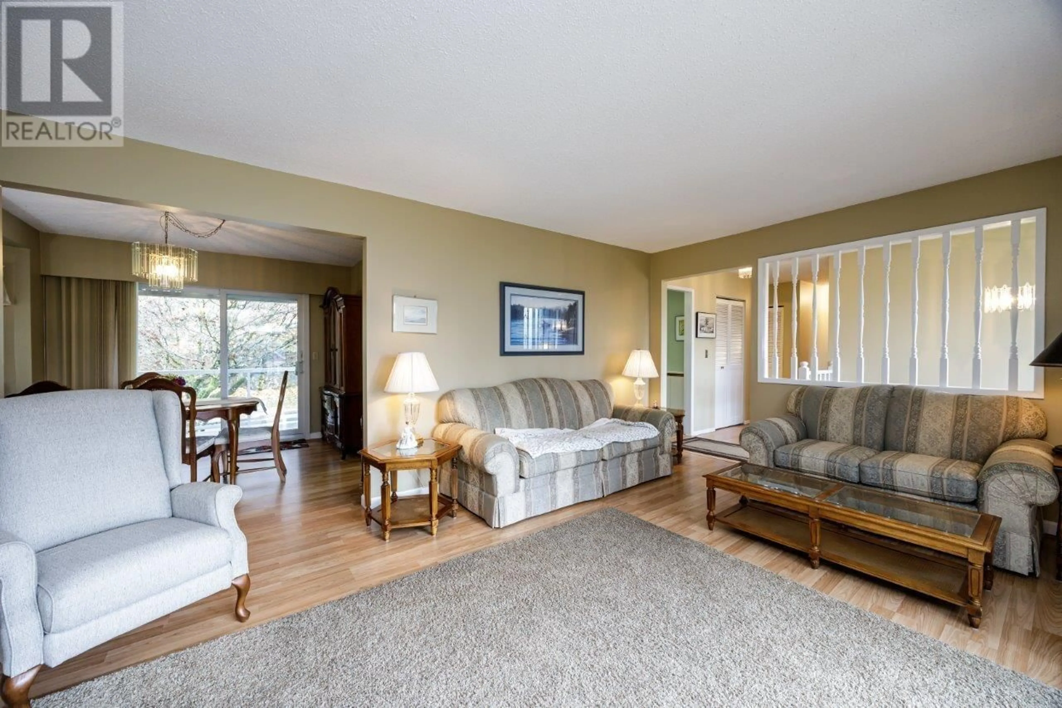1672 PIERARD ROAD, North Vancouver, British Columbia V7J1Y2
Contact us about this property
Highlights
Estimated ValueThis is the price Wahi expects this property to sell for.
The calculation is powered by our Instant Home Value Estimate, which uses current market and property price trends to estimate your home’s value with a 90% accuracy rate.Not available
Price/Sqft$912/sqft
Est. Mortgage$9,229/mo
Tax Amount ()-
Days On Market29 days
Description
One of the best streets in Lynn Valley! 5 bedrooms 3 baths concrete gunite pool, spacious principle rooms lots of updates. Living room with south facing glass solarium for green thumbers. Gas fireplace, laminate floors, newer windows. Formal dining room, bay window, sliders onto all seasons sun deck over looking mature garden side pool. French door to fully applianced kitchen features double stainless sinks, built in breakfast nook, corian counters, loads of work space, solid fir door to party deck. Master bedroom with ensuite. Easy suite potential, large recreation room gas heatilator fireplace, high efficiency furnace, air conditioning. Park the car and walk to schools, Lynn Valley Centre, parks , churches, library. Child safe, ball hockey all day. This home exudes the family lifestyle! (id:39198)
Property Details
Interior
Features
Exterior
Features
Parking
Garage spaces 3
Garage type -
Other parking spaces 0
Total parking spaces 3

