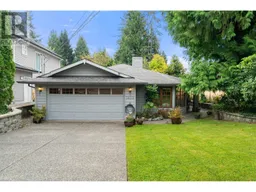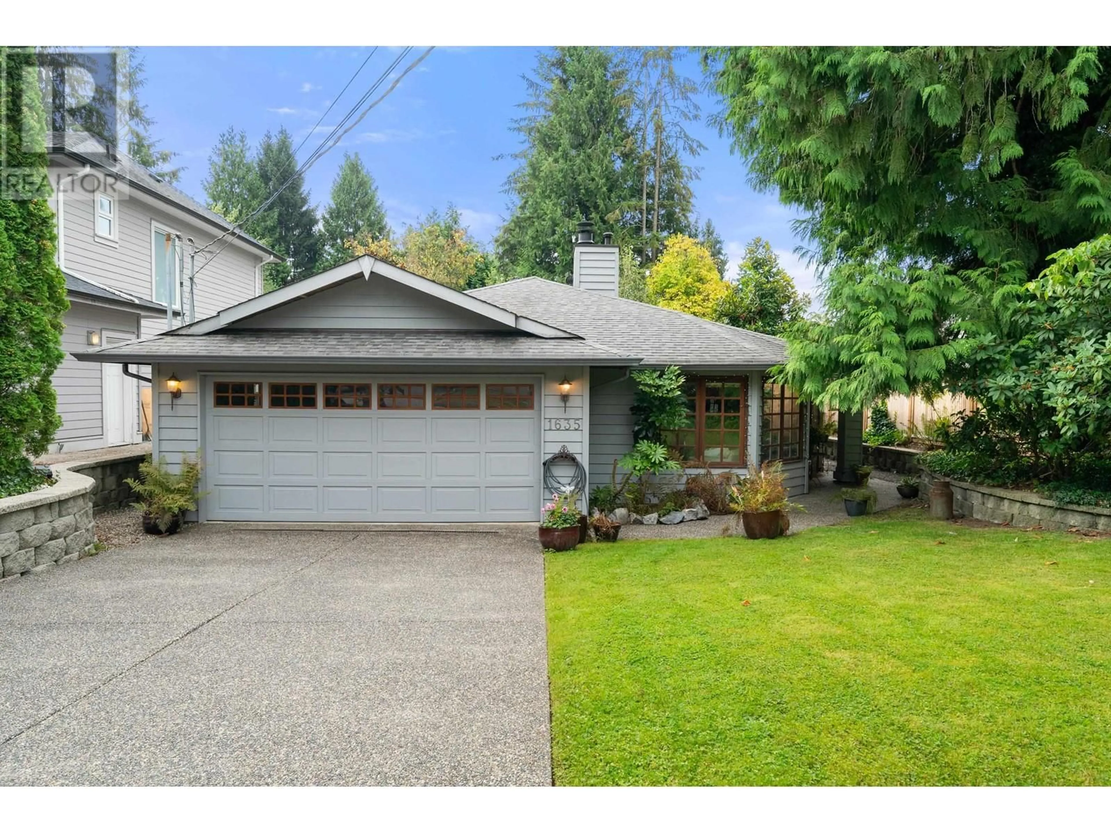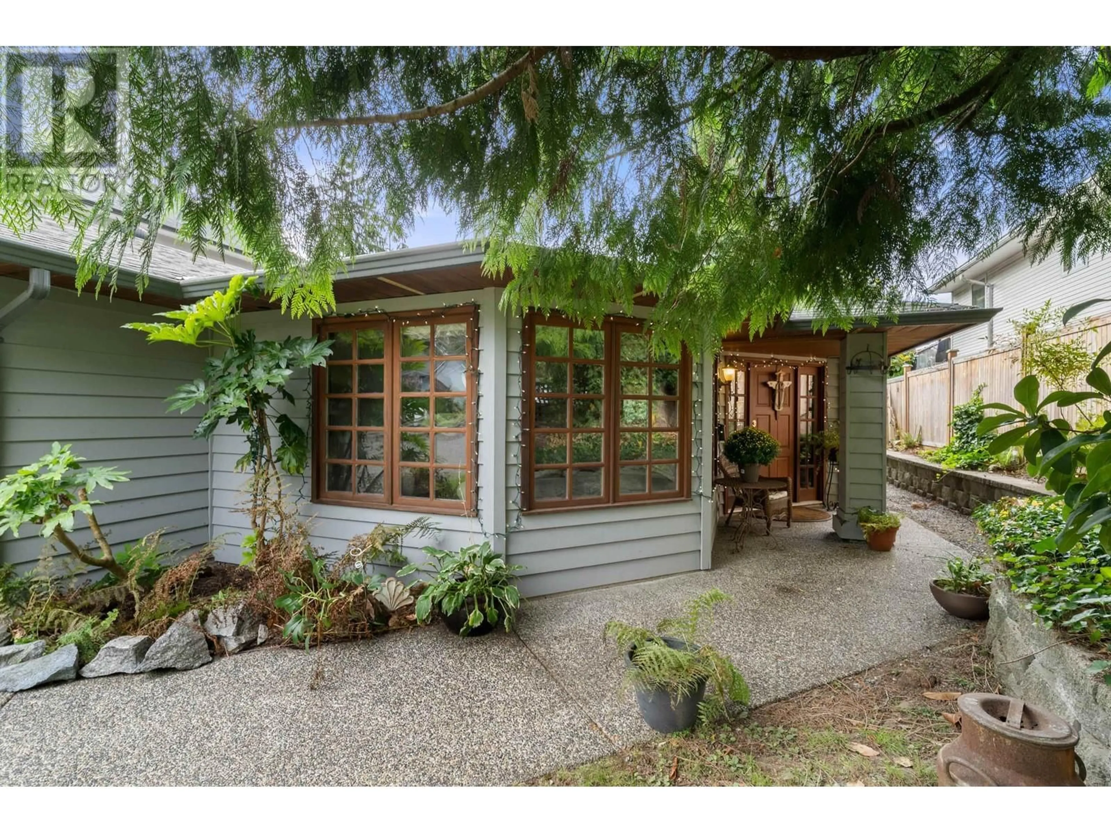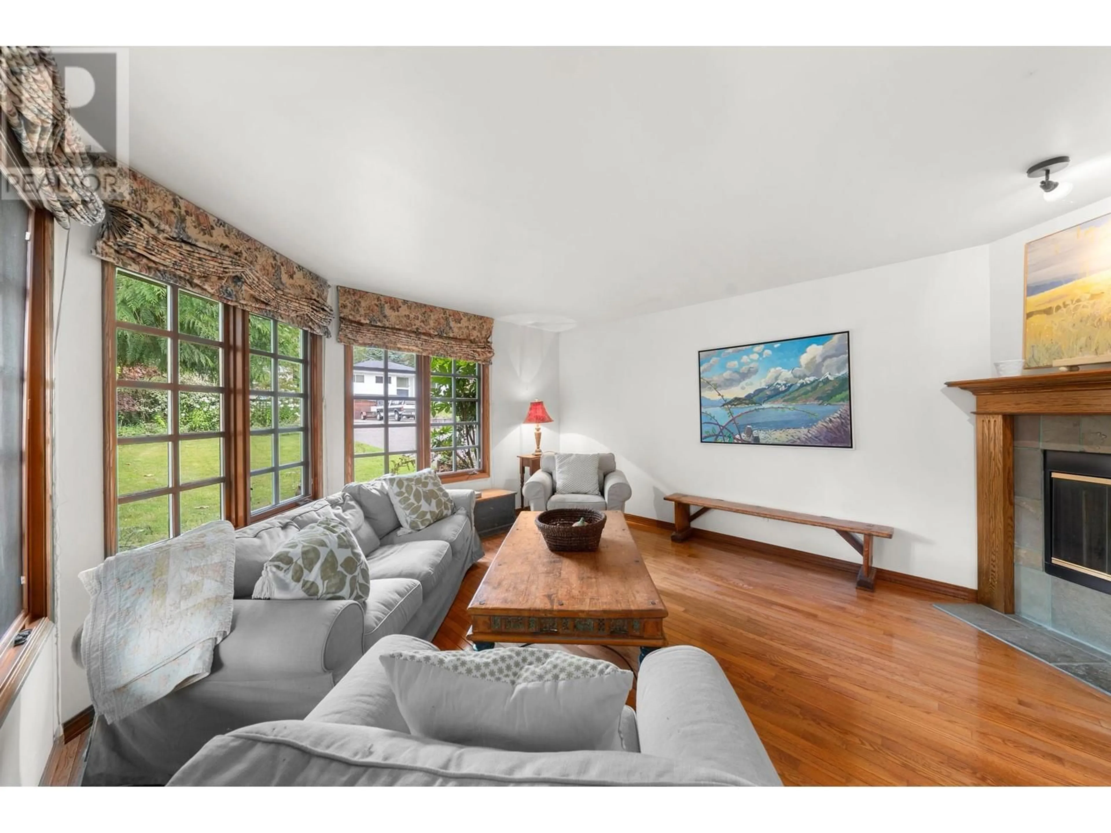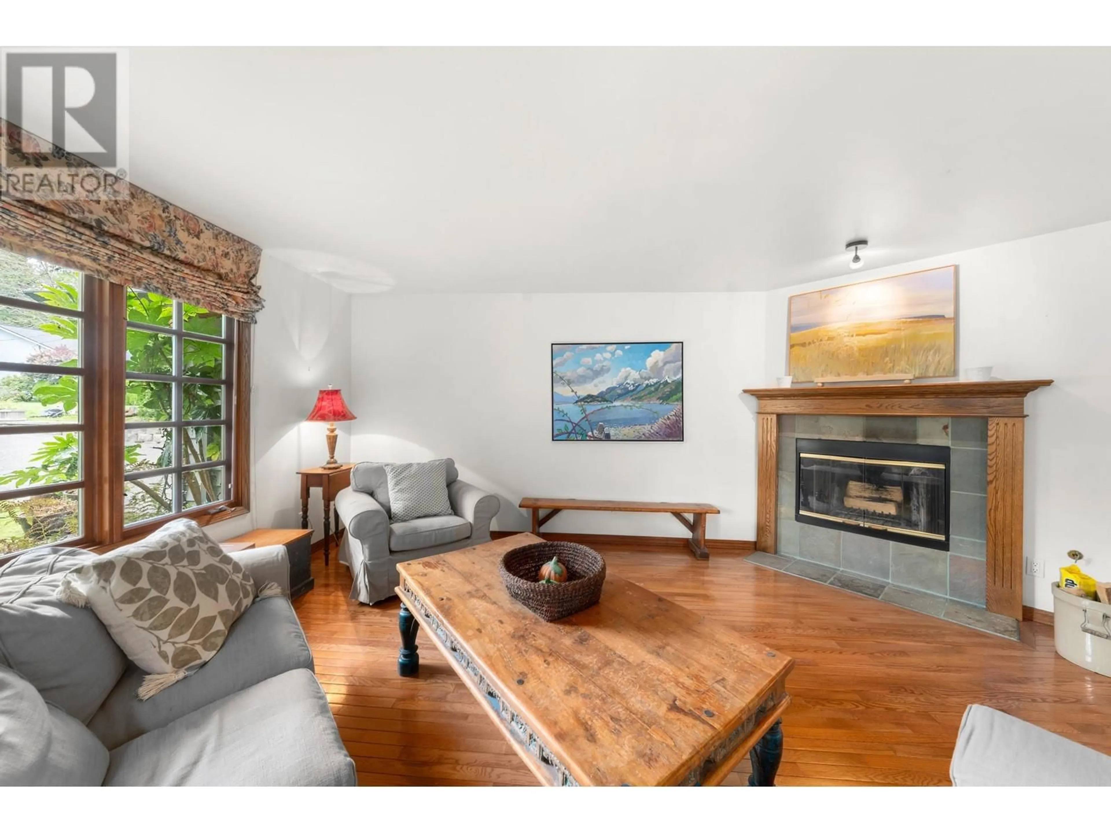1635 DRAYCOTT ROAD, North Vancouver, British Columbia V7J1W3
Contact us about this property
Highlights
Estimated ValueThis is the price Wahi expects this property to sell for.
The calculation is powered by our Instant Home Value Estimate, which uses current market and property price trends to estimate your home’s value with a 90% accuracy rate.Not available
Price/Sqft$1,365/sqft
Est. Mortgage$8,838/mo
Tax Amount ()-
Days On Market28 days
Description
Rancher lifestyle - custom built one owner home situated on a fantastic no through street. Ideal for empty nesters or young families this home features foyer, large living room with picture windows and wood burning fireplace, cross hall dining, open plan country kitchen with adjoining eating area, cozy family room with gas fireplace and French doors accessing level, private South facing backyard. Large primary bedroom with oversized walk-in closet, 4-piece ensuite and outside access, second guest bedroom and second 4-piece bathroom. Laundry/utility room with direct access to a large double garage. In floor hot water radiant heat, oak hardwood throughout, wood frame windows, large patio for entertaining. Ideal location with quick access to hiking trails, shopping and transit. A must see! (id:39198)
Property Details
Interior
Features
Exterior
Parking
Garage spaces 4
Garage type Garage
Other parking spaces 0
Total parking spaces 4
Property History
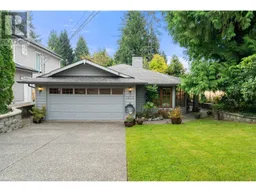 38
38