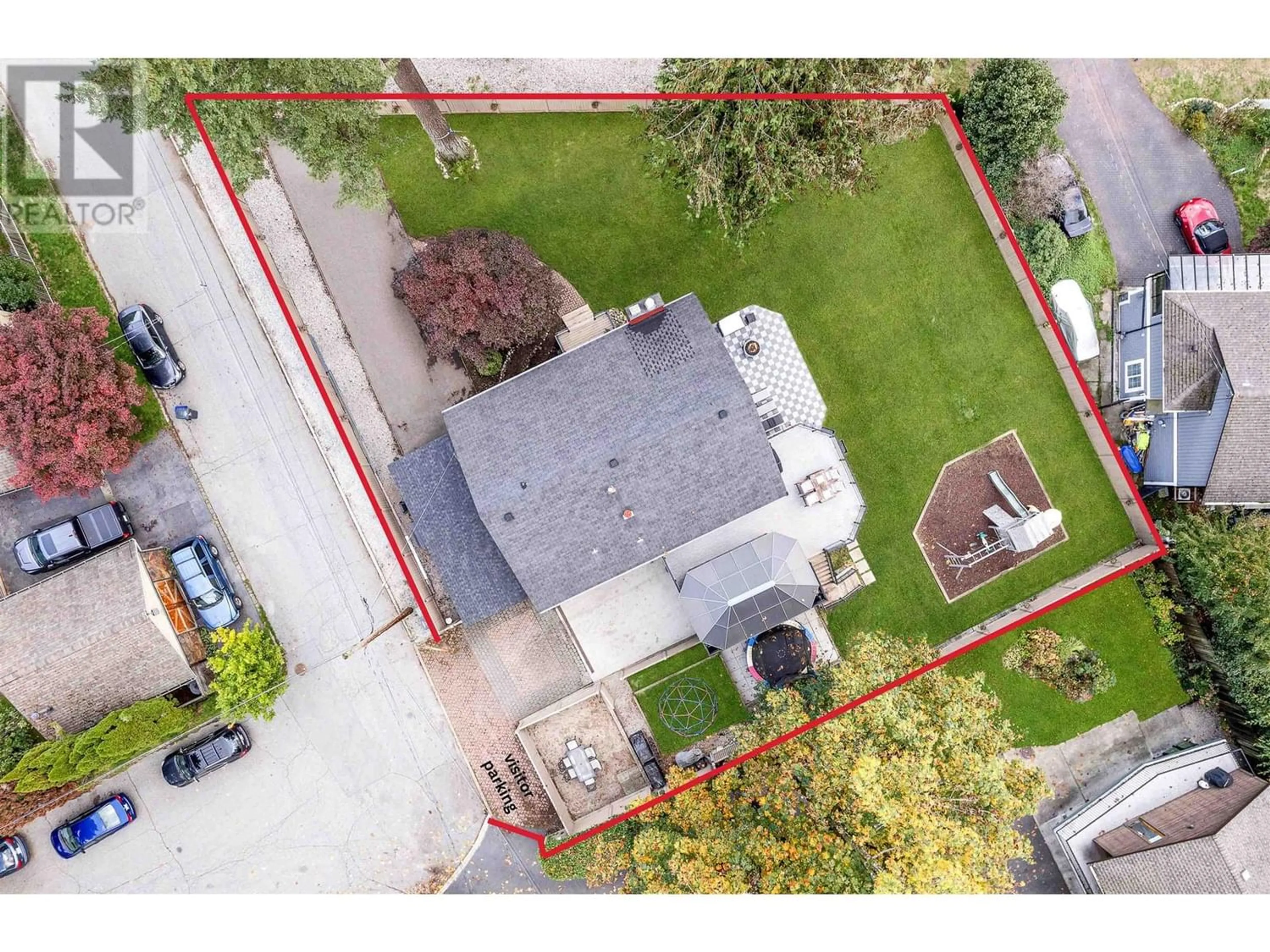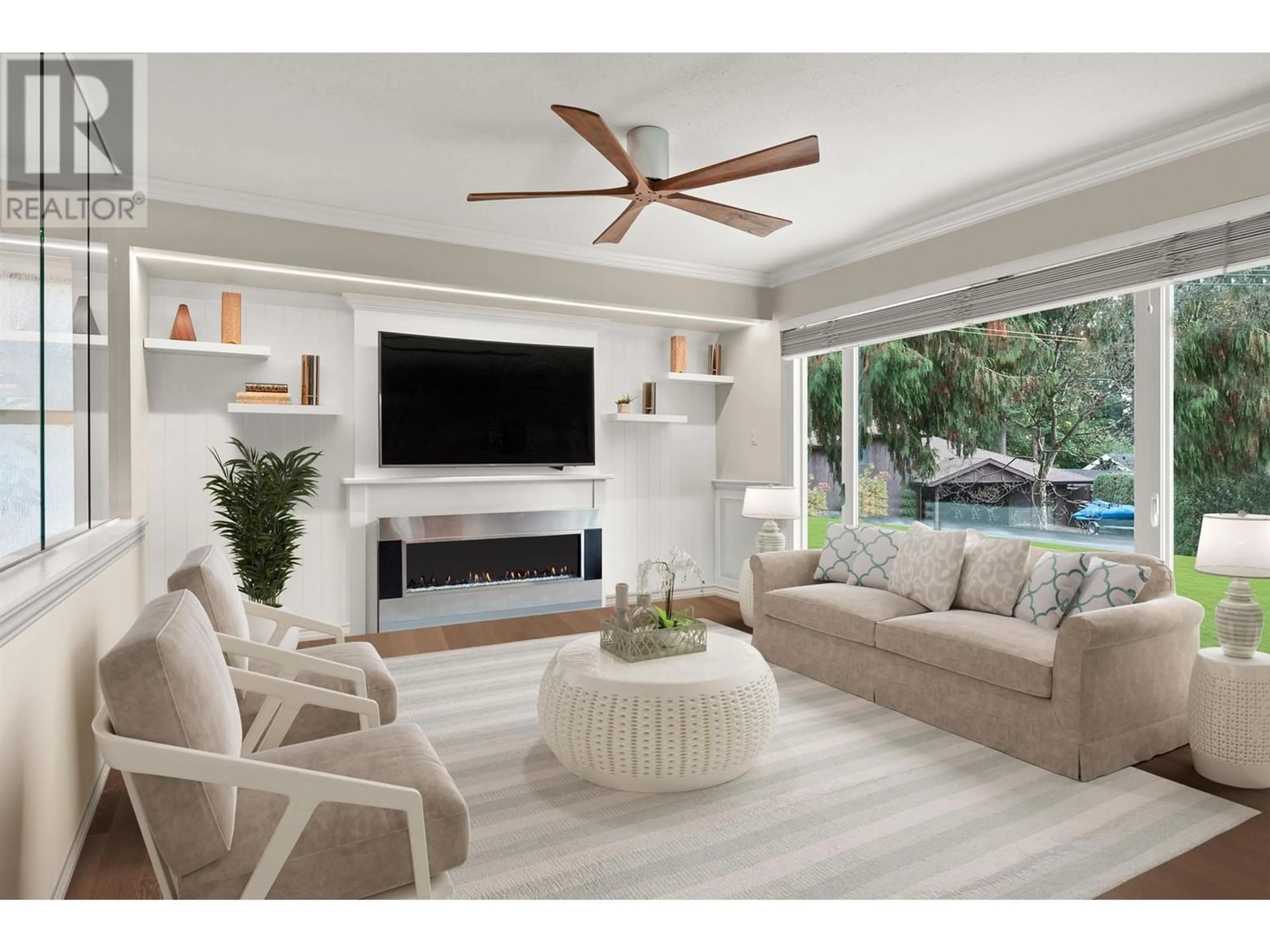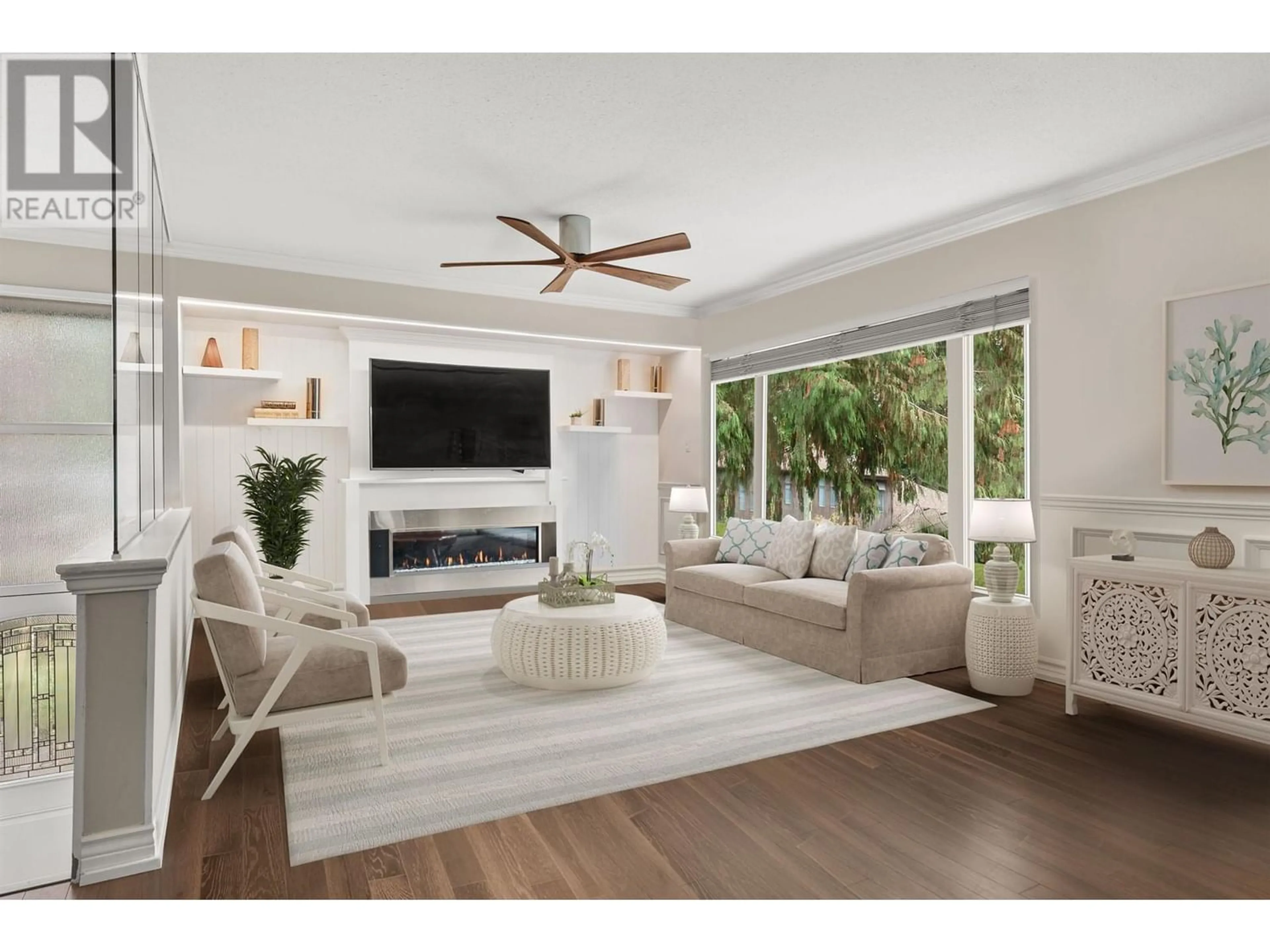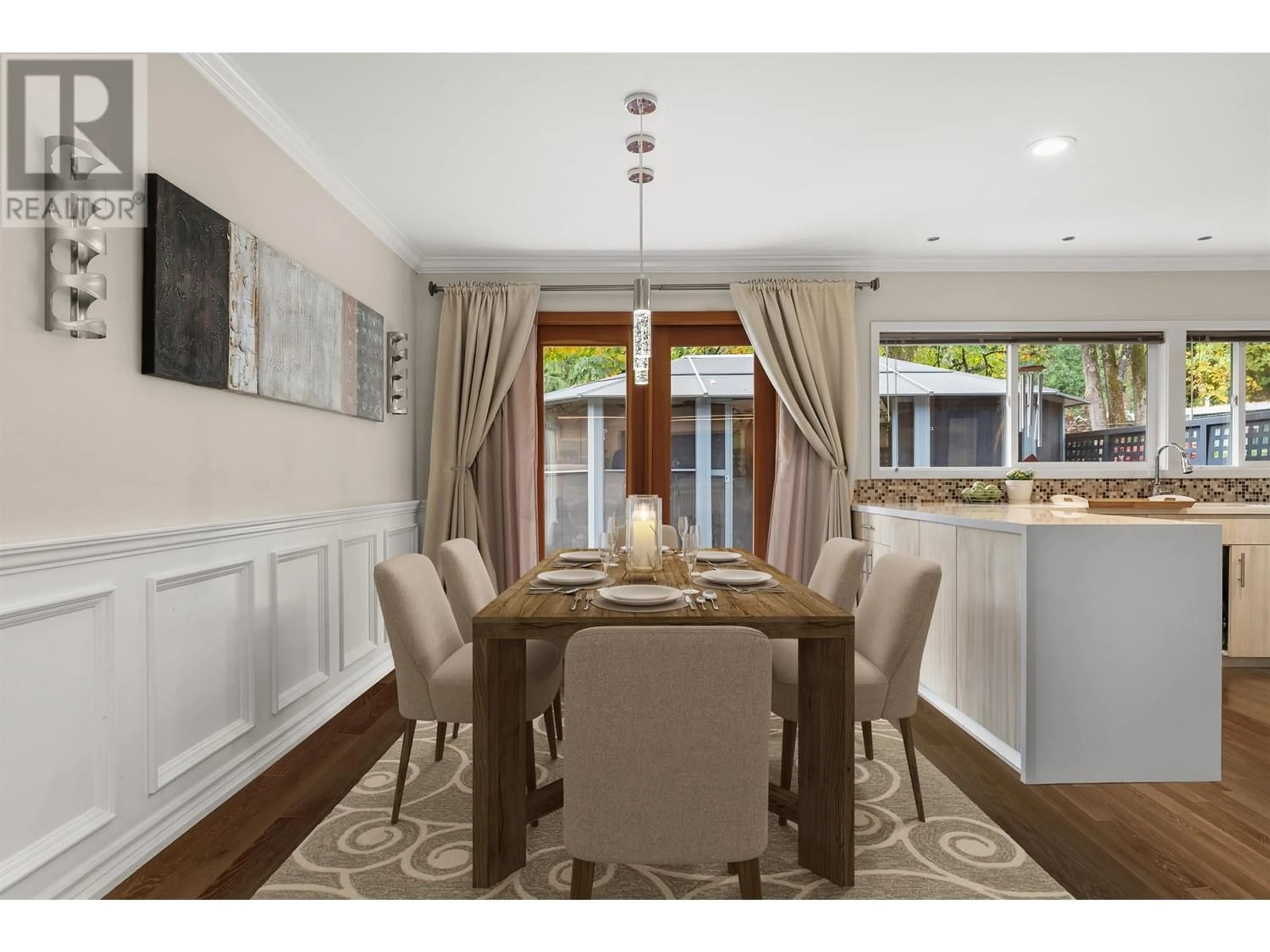1177 ARBORLYNN DRIVE, North Vancouver, British Columbia V7J2V4
Contact us about this property
Highlights
Estimated ValueThis is the price Wahi expects this property to sell for.
The calculation is powered by our Instant Home Value Estimate, which uses current market and property price trends to estimate your home’s value with a 90% accuracy rate.Not available
Price/Sqft$919/sqft
Est. Mortgage$9,530/mo
Tax Amount ()-
Days On Market287 days
Description
Fantastic and spacious family home with 5 bdr, 4 full baths, in desirable West Lynn of North Van! 12,084 sqft flat corner lot, SOUTH exposure, ensuring plenty of natural light and a warm, welcoming atmosphere. Ample parking: 1-car garage, 2 covered, 9 uncovered spaces. Recent updates, spacious deck for entertaining, relaxing gazebo, 4 entertainment areas, rubber padded playground, 3 patios, & artificial turf flex zone. 1 bdr large legal suite (convertible to 2 bdr), sauna, 2 bathrooms with heated floors. And many more upgrades. Located on a quiet cul-de-sac with quick access to the highway or ferries. Ideal for families seeking space, comfort, and added income. Close to trails & dog parks. This one ticks all the boxes. Open House is March 9 1-4pm. Please book. (id:39198)
Property Details
Interior
Features
Exterior
Parking
Garage spaces 12
Garage type -
Other parking spaces 0
Total parking spaces 12




