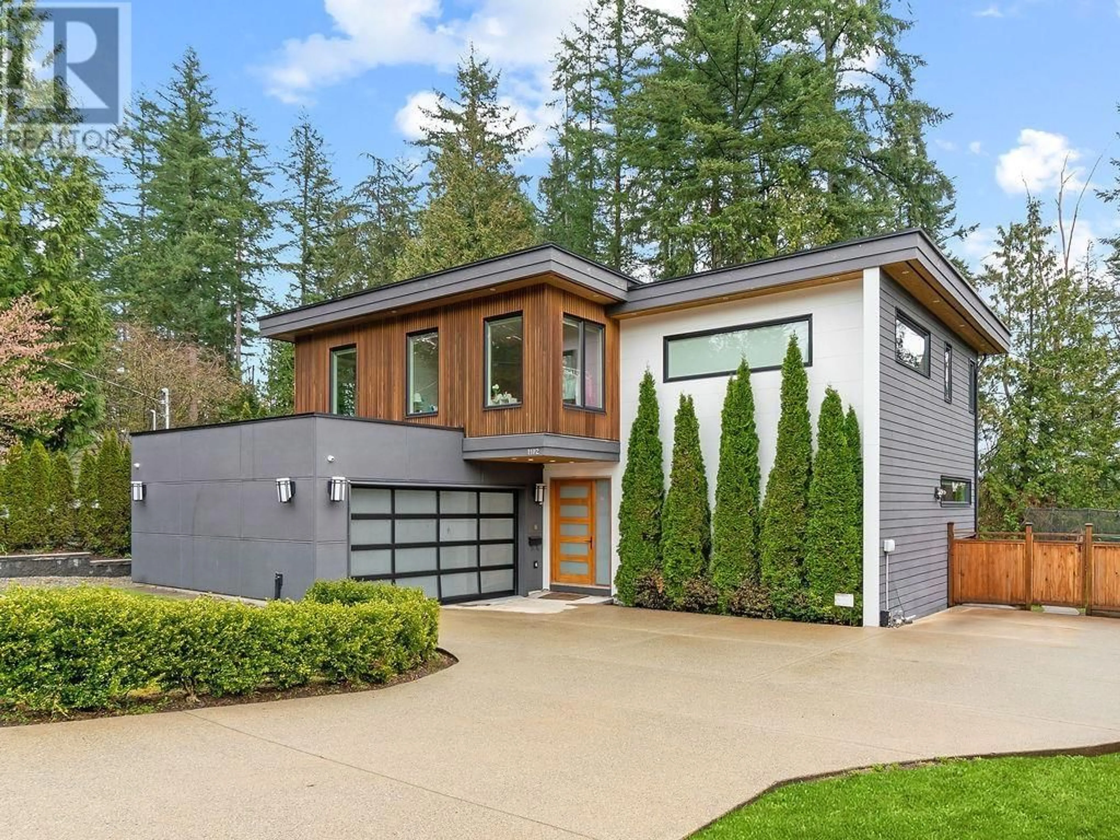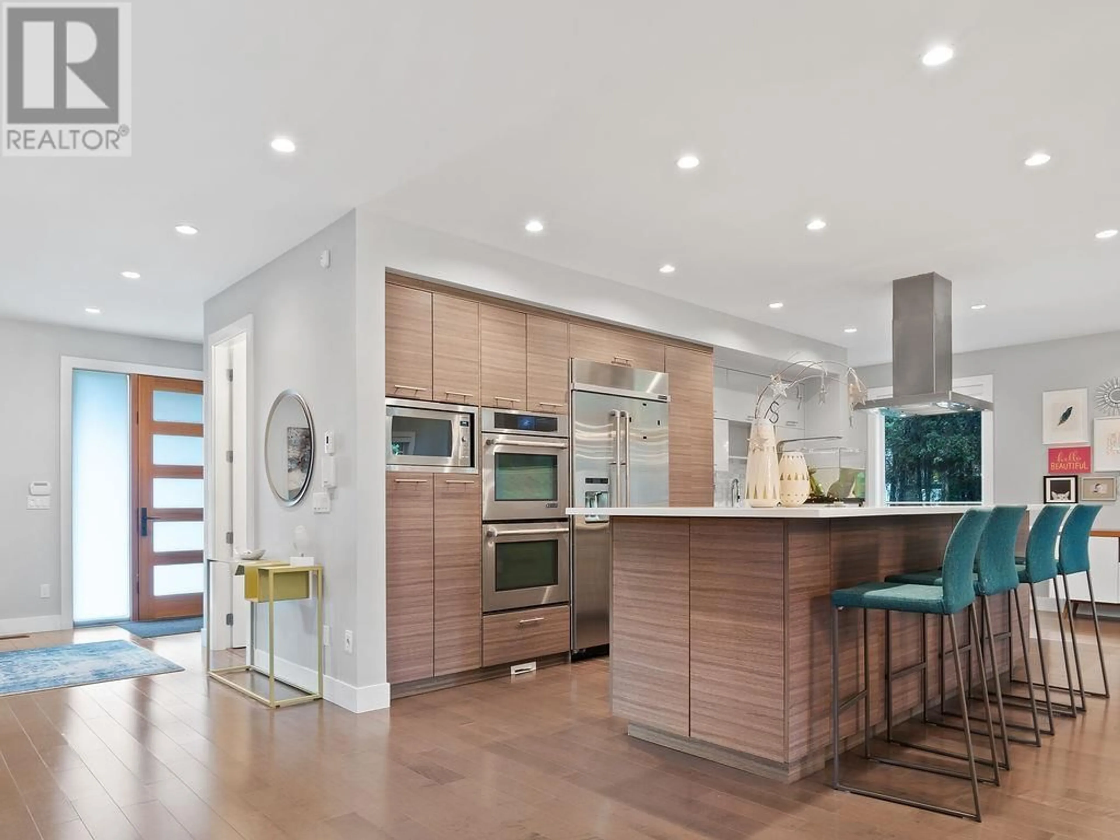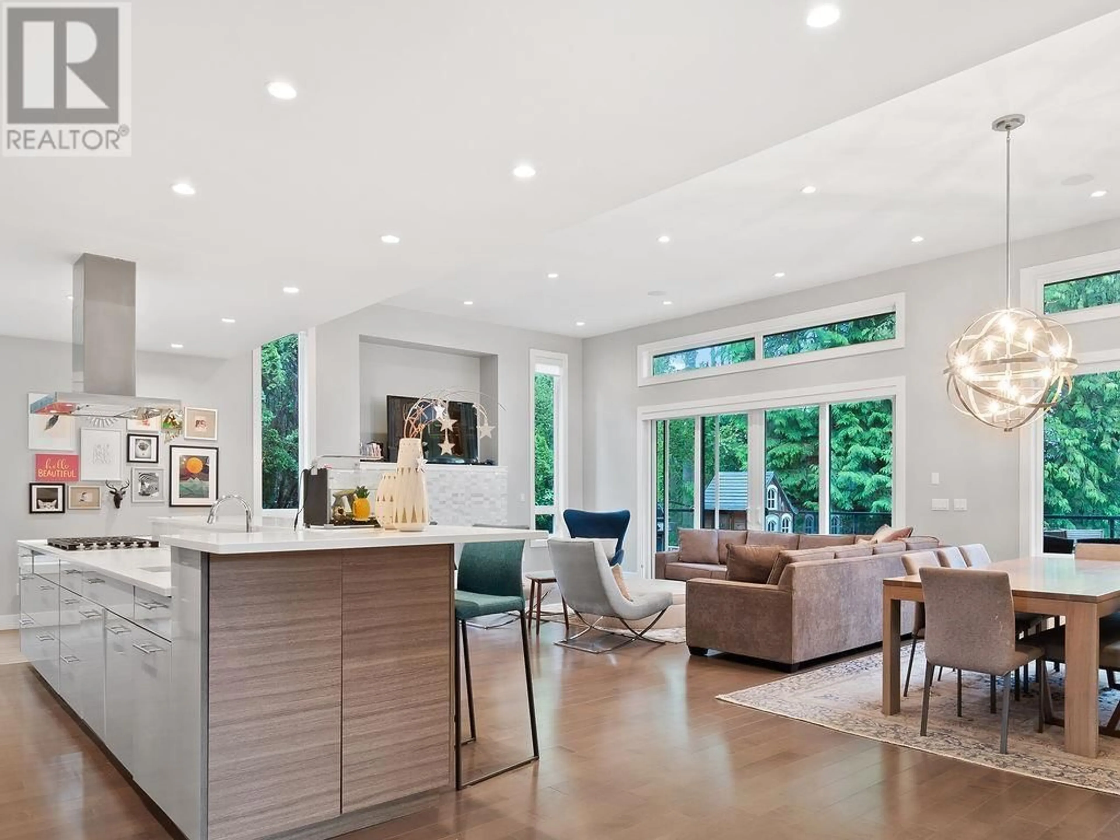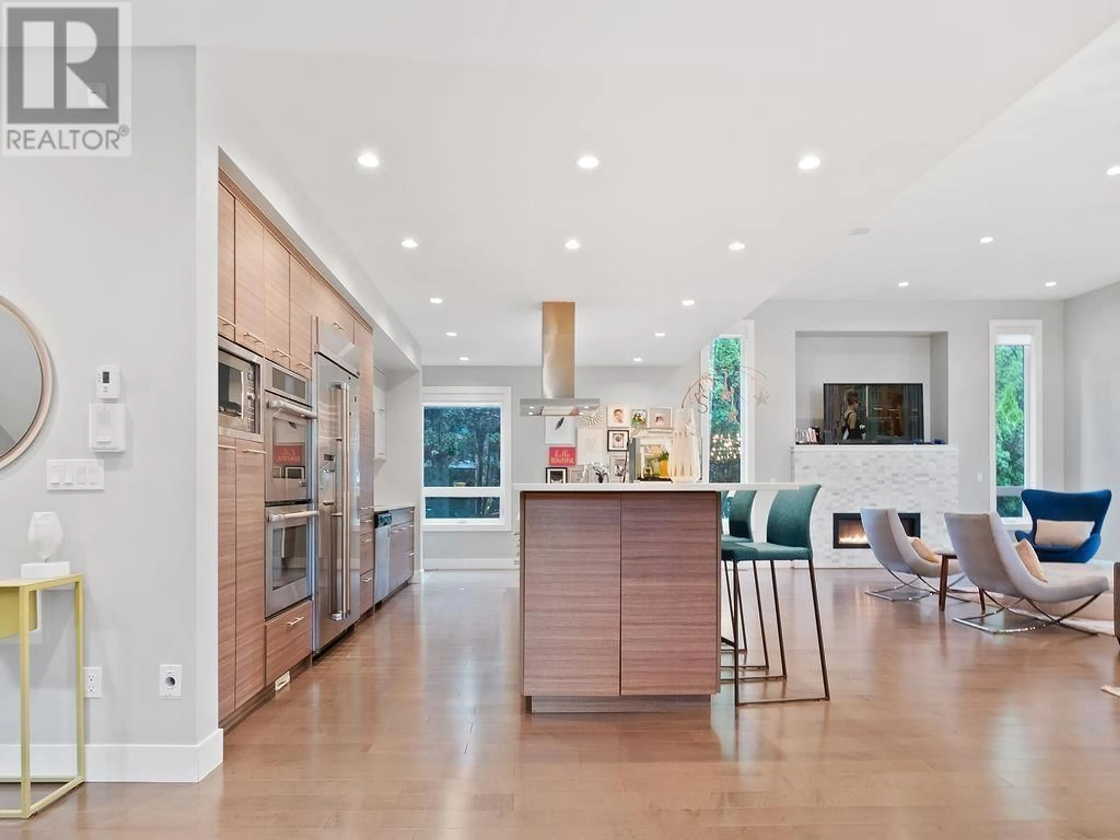1102 ARBORLYNN DRIVE, North Vancouver, British Columbia V7J2V3
Contact us about this property
Highlights
Estimated ValueThis is the price Wahi expects this property to sell for.
The calculation is powered by our Instant Home Value Estimate, which uses current market and property price trends to estimate your home’s value with a 90% accuracy rate.Not available
Price/Sqft$623/sqft
Est. Mortgage$12,231/mo
Tax Amount ()-
Days On Market254 days
Description
CONTEMPORARY, MOVE-IN READY house on a PICTURESQUE lot bordering Lynn Canyon. This home has EVERYTHING you´re looking for, including AIR CONDITIONING, RADIANT in-floor heating and 2-CAR GARAGE. Inviting OPEN and AIRY main floor with 12´-high ceilings, chef´s kitchen, spacious pantry and view into the forest with no neighbour behind you. FABULOUS FLOOR PLAN with home office or playroom off the kitchen, 3-bedrooms up, 1-bedroom down, complete with large rec room for the family´s enjoyment. Primary bedroom is an OASIS with walk-in closet and spa-like ensuite. Earn passive INCOME with the 2-bedroom LEGAL SUITE. (id:39198)
Property Details
Interior
Features
Exterior
Parking
Garage spaces 4
Garage type Garage
Other parking spaces 0
Total parking spaces 4




