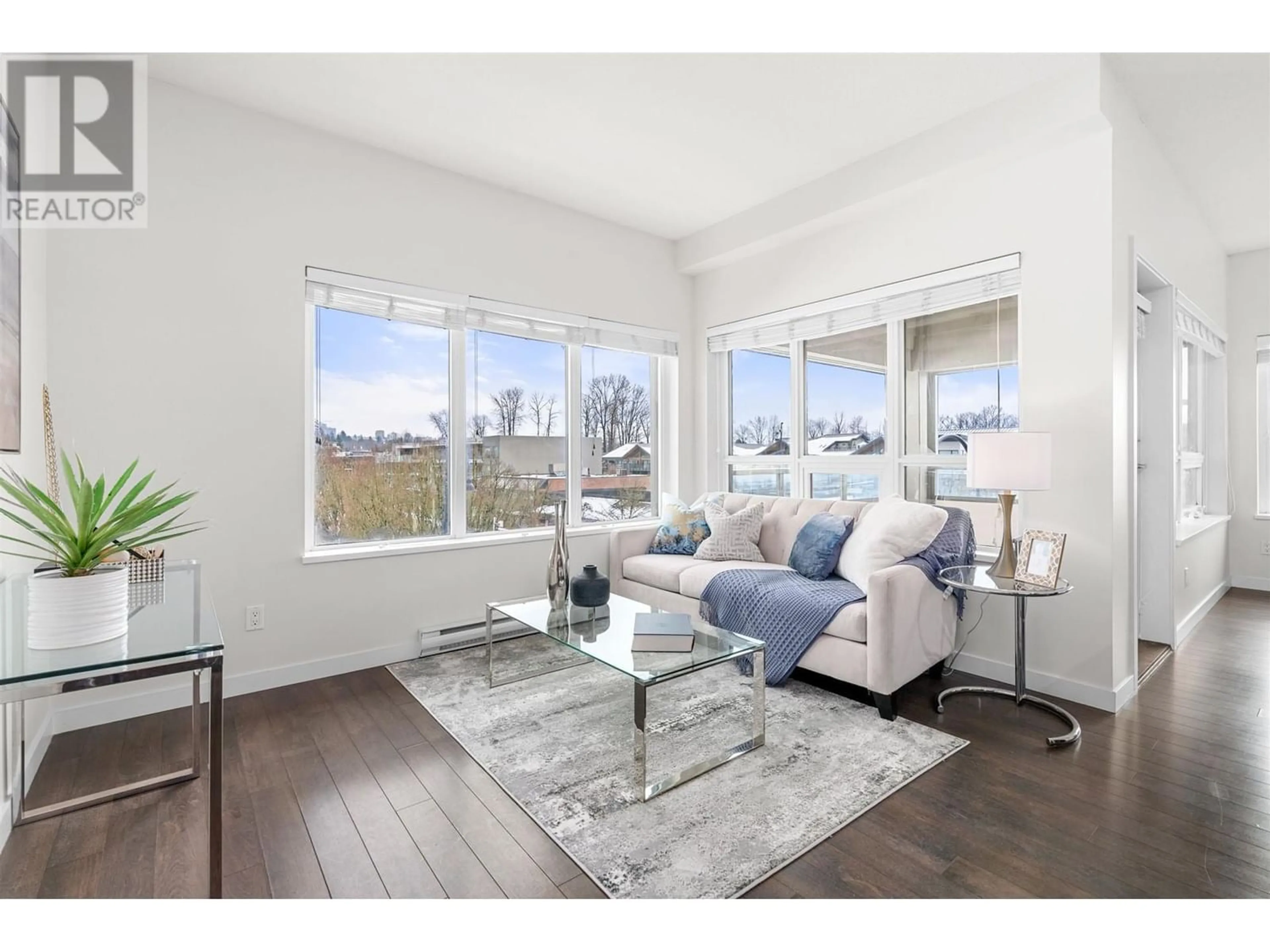405 1673 LLOYD AVENUE, North Vancouver, British Columbia V7P0A9
Contact us about this property
Highlights
Estimated ValueThis is the price Wahi expects this property to sell for.
The calculation is powered by our Instant Home Value Estimate, which uses current market and property price trends to estimate your home’s value with a 90% accuracy rate.Not available
Price/Sqft$925/sqft
Est. Mortgage$3,947/mo
Maintenance fees$417/mo
Tax Amount ()-
Days On Market287 days
Description
SOUTH FACING, TOP FLOOR, CORNER UNIT. Experience North Shore living while being close to Downtown with this spacious top-floor, corner unit at District Crossing - built by an award-winning developer. Open concept layout with 9 ft ceilings and unobstructed southeast exposure for abundant natural light and stunning Downtown views. The kitchen boasts stainless steel appliances and a large island for entertaining. Two generously sized bedrooms offer privacy, with the primary bedroom featuring a 4-piece ensuite and a walk-in closet. Enjoy year-round BBQs on the covered south-facing balcony. Additional perks include 1 secure underground parking stall and 1 storage locker. The unit is freshly painted with new carpets. Building amenities include a well-equipped exercise room and a party room. Conveniently located on Marine Drive, just a short 10-minute drive or 15-minute bus ride to Downtown. Explore numerous food options along Marine Drive and three grocery stores within walking distance. Open House Sat/Sun 2-4. (id:39198)
Property Details
Interior
Features
Exterior
Parking
Garage spaces 1
Garage type Underground
Other parking spaces 0
Total parking spaces 1
Condo Details
Amenities
Exercise Centre, Laundry - In Suite
Inclusions




