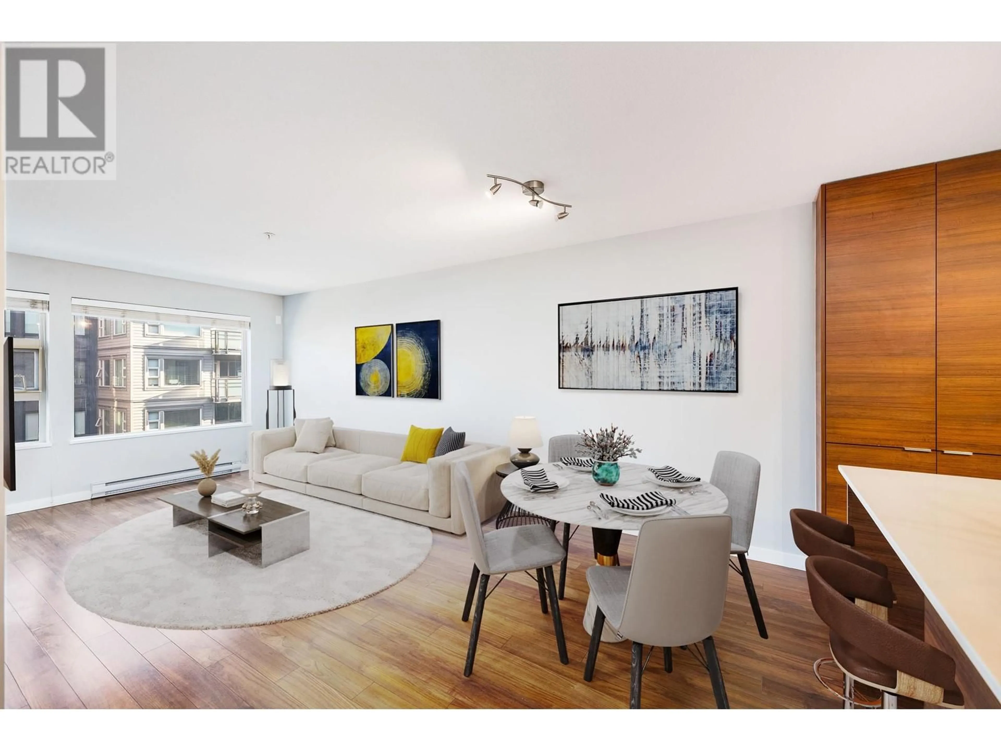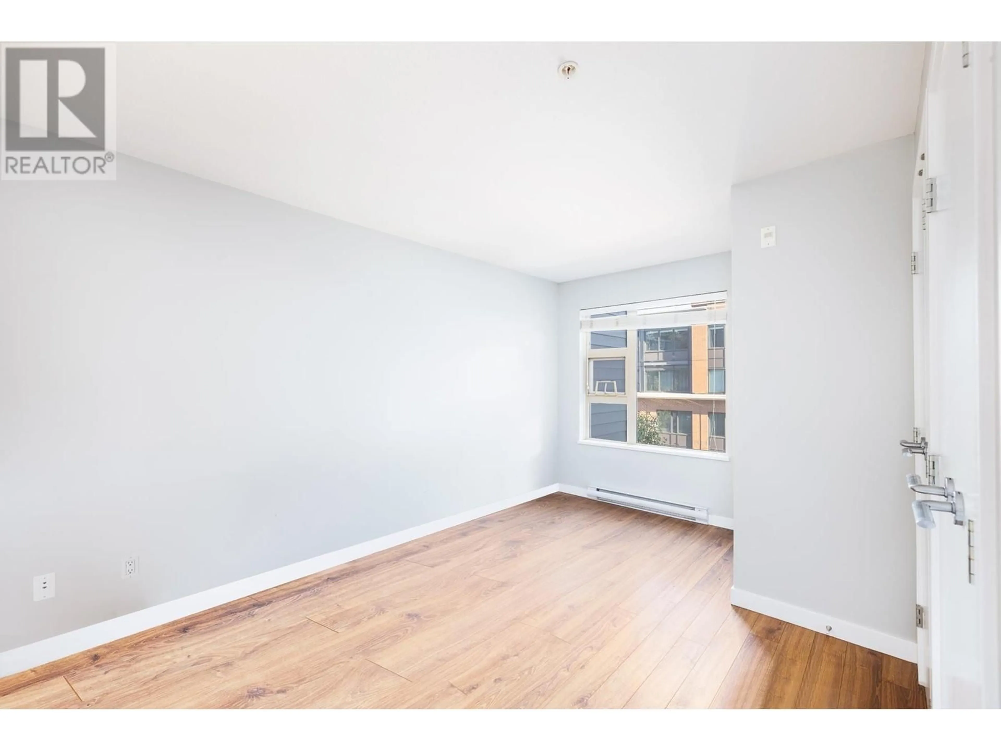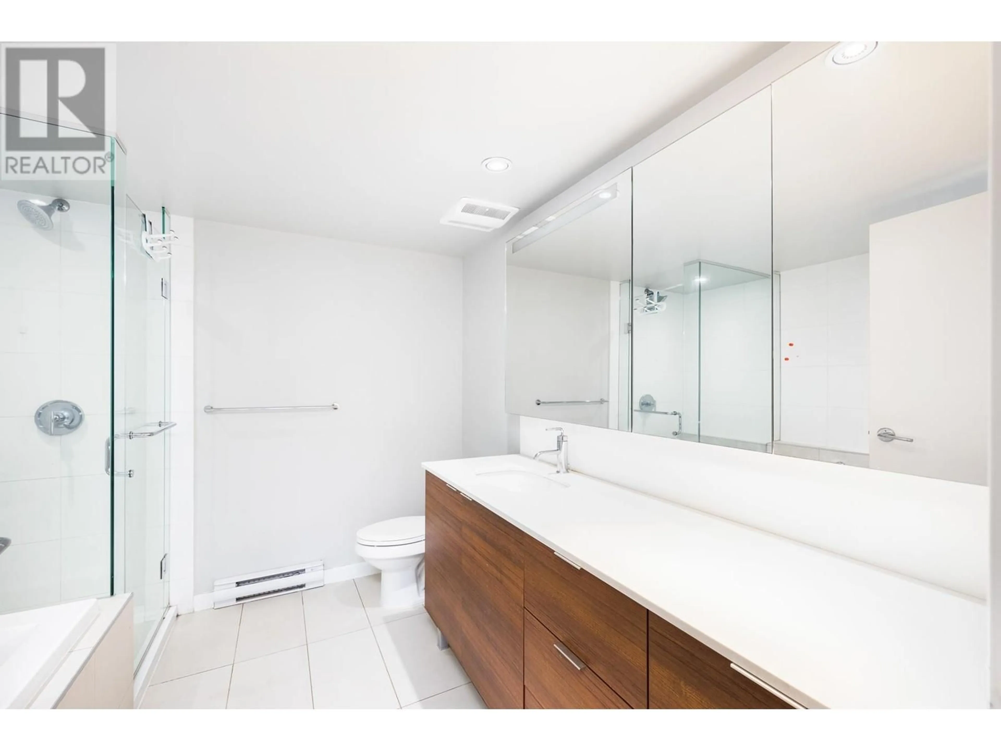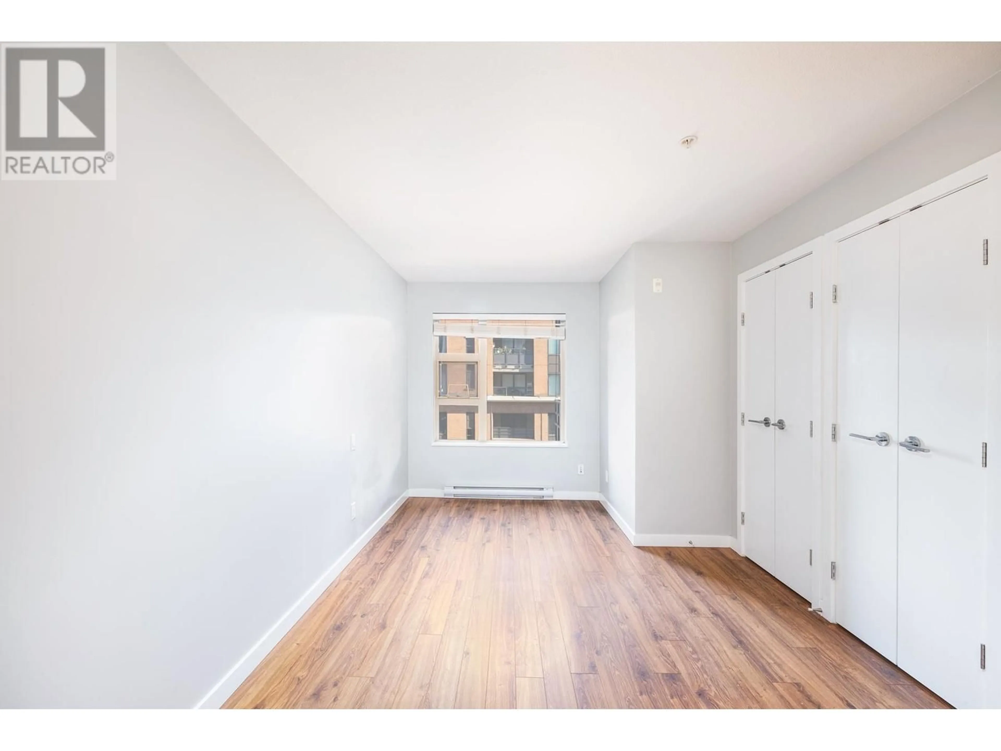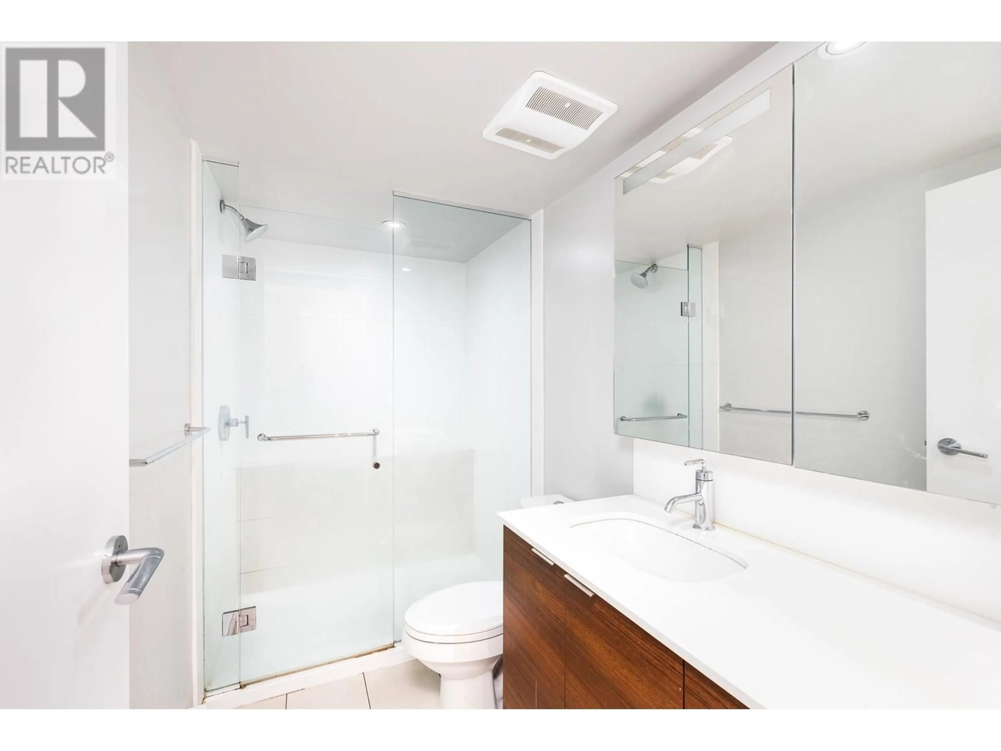310 1679 LLOYD AVENUE, North Vancouver, British Columbia V7P0A9
Contact us about this property
Highlights
Estimated ValueThis is the price Wahi expects this property to sell for.
The calculation is powered by our Instant Home Value Estimate, which uses current market and property price trends to estimate your home’s value with a 90% accuracy rate.Not available
Price/Sqft$977/sqft
Est. Mortgage$3,586/mo
Maintenance fees$371/mo
Tax Amount ()-
Days On Market31 days
Description
Experience the essence of North Shore living at DISTRICT CROSSING! This 2-bedroom 2-bathroom condo offers a fantastic balcony for outdoor enthusiasts and BBQ lovers. Revel in the open floor plan, accentuated by sleek laminate flooring throughout the home. The gourmet kitchen boasts quartz counters, stainless steel appliances, and an expansive island. The master bedroom boasts an extensive en-suite with a separate glass shower and soaker tub. This unit includes a private patio, 1 parking space and 1 generous storage unit. Building amenities feature a gym, pool table, and lounge for your enjoyment. Positioned ideally, it's in proximity to shopping, trails, schools, restaurants, cafes, parks, and easily accessible transit (id:39198)
Property Details
Interior
Features
Exterior
Parking
Garage spaces 1
Garage type -
Other parking spaces 0
Total parking spaces 1
Condo Details
Amenities
Exercise Centre, Laundry - In Suite
Inclusions

