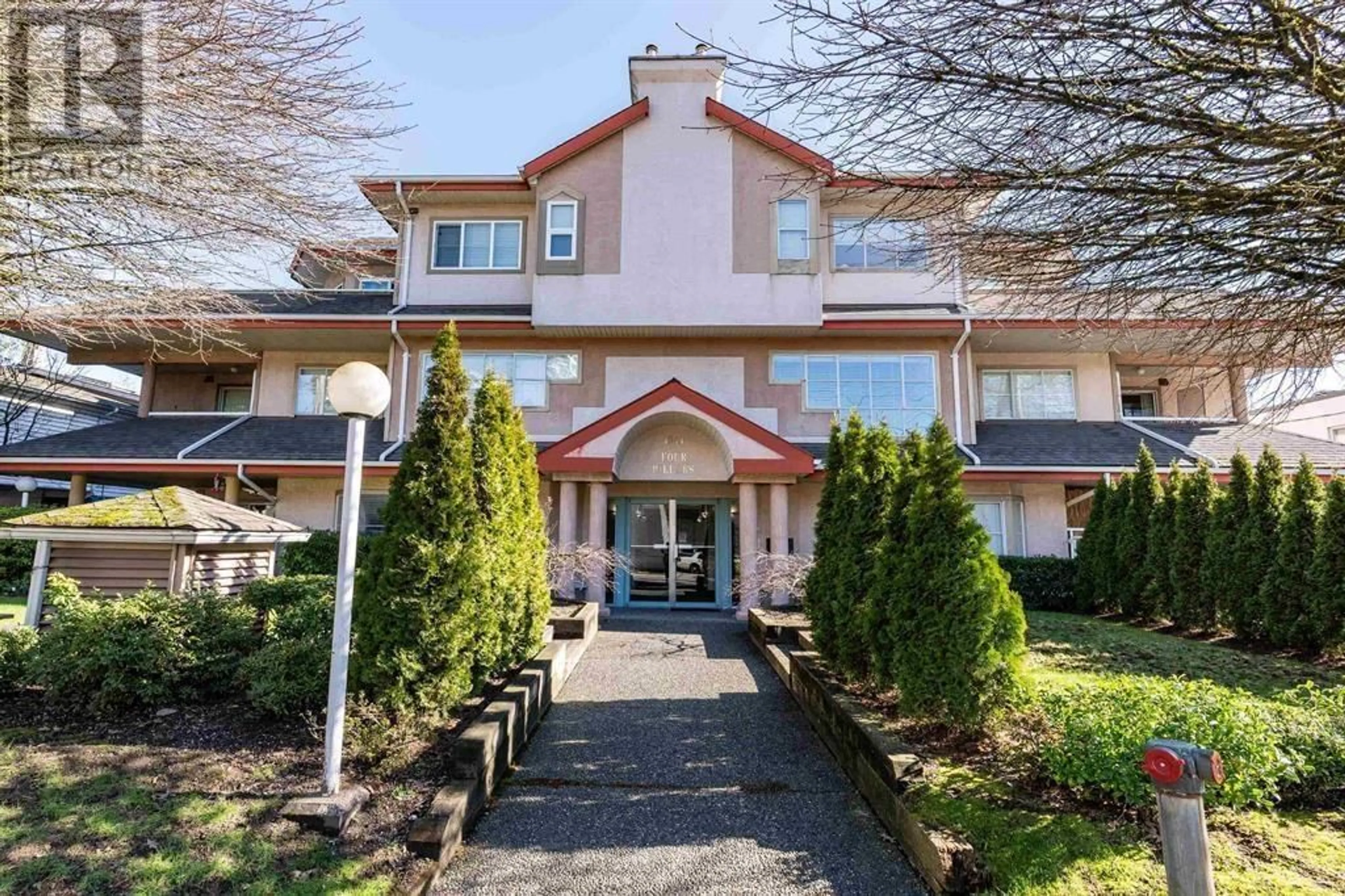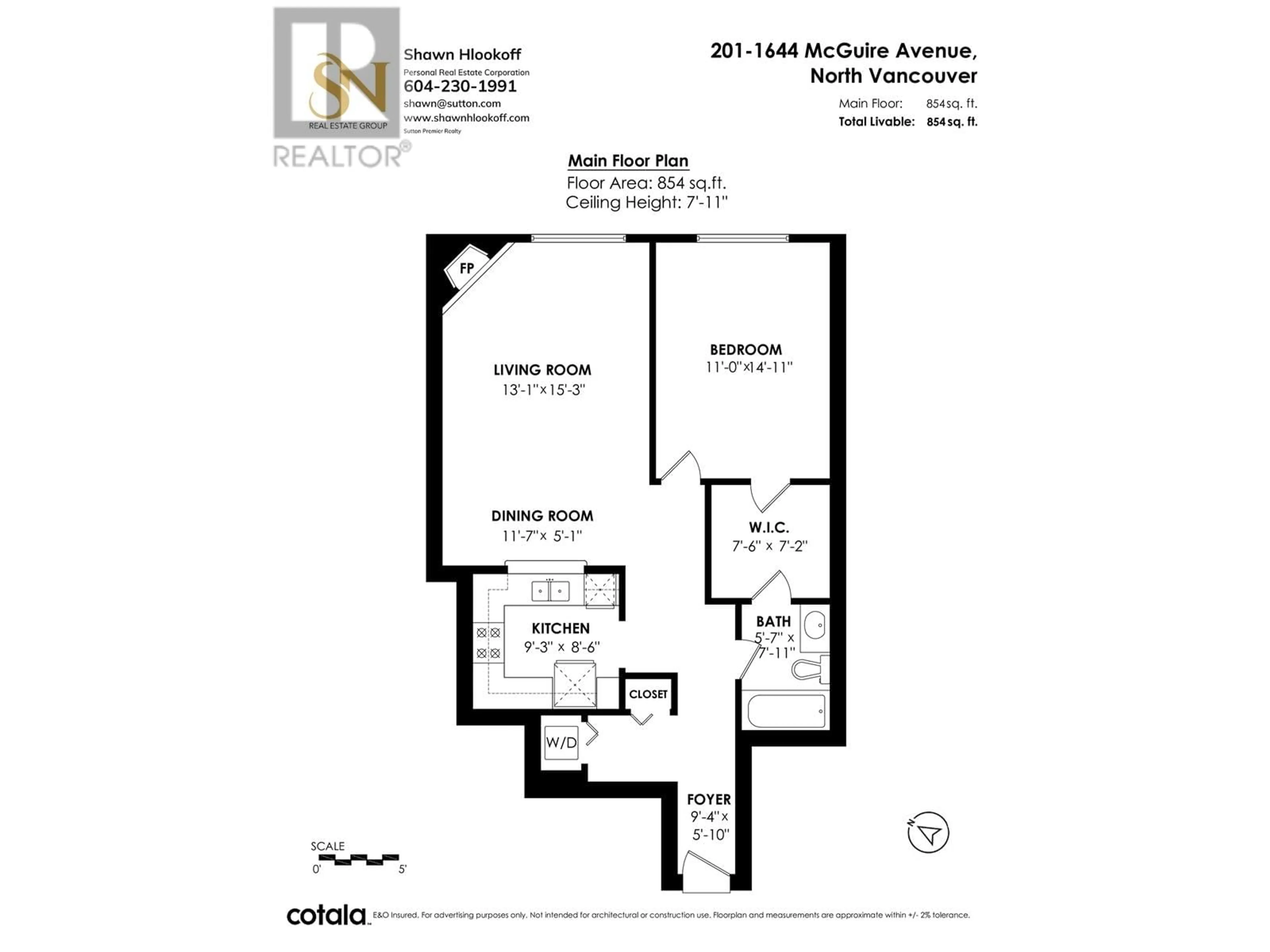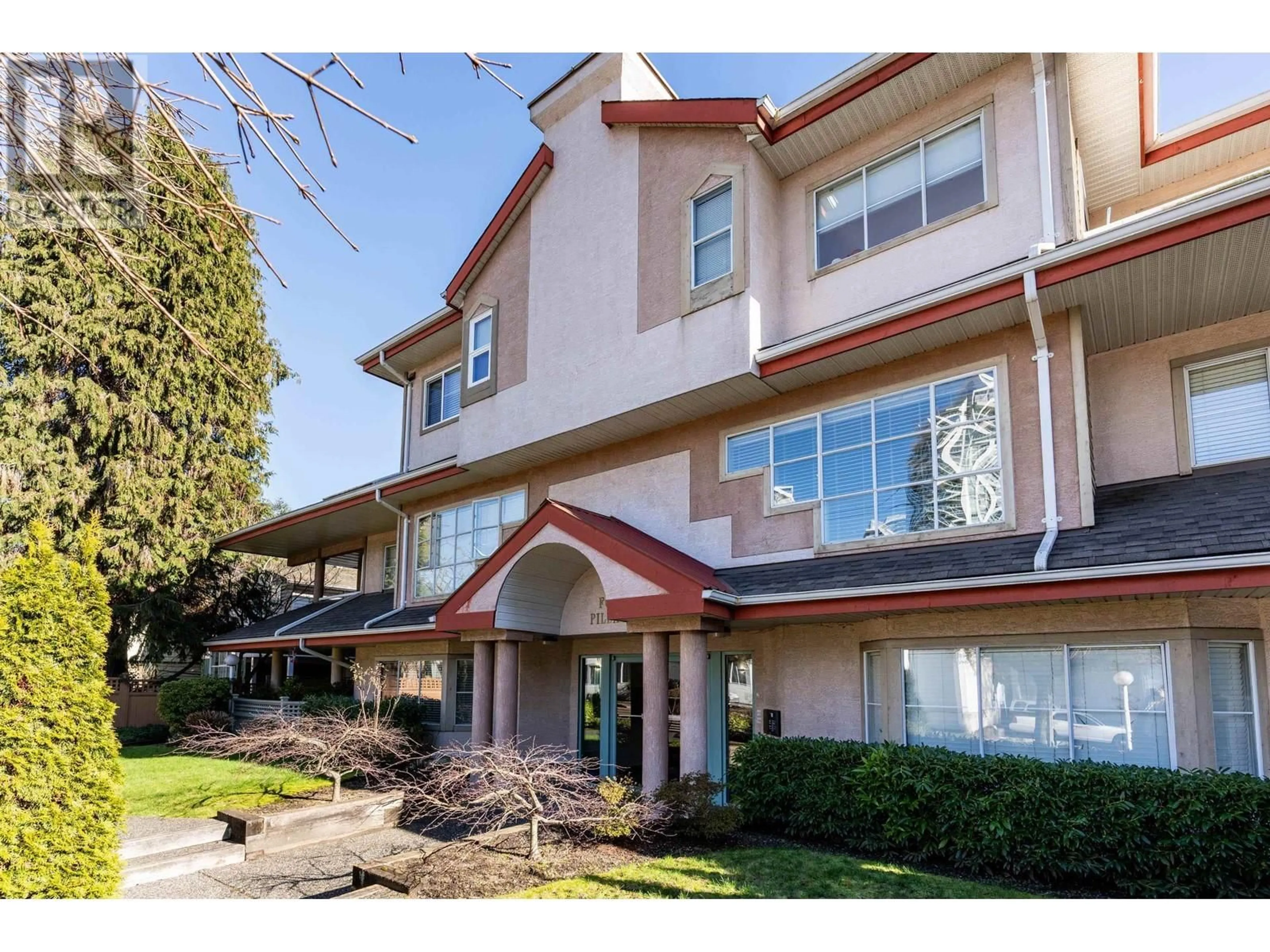201 1644 MCGUIRE AVENUE, North Vancouver, British Columbia V7P3B1
Contact us about this property
Highlights
Estimated ValueThis is the price Wahi expects this property to sell for.
The calculation is powered by our Instant Home Value Estimate, which uses current market and property price trends to estimate your home’s value with a 90% accuracy rate.Not available
Price/Sqft$649/sqft
Est. Mortgage$2,383/mo
Maintenance fees$348/mo
Tax Amount ()-
Days On Market20 days
Description
***Below assessment*** Four Pillars - "insuite laundry" very spacious and well maintained 1 bedroom with cheater ensuite and huge walk through closet. East facing unit near Capilano & Marine offers excellent access to buses, shopping and highway transportation routes. Features include bright white Euro vinyl wrapped kitchen cabinets with Oak accents, granite counter-tops with undermount sink & more! Updated fridge and stove and brand new dishwasher. Cozy corner gas fireplace with granite surround, easy care laminate flooring, secured underground parking & separate storage locker. Taxes include utilities. Low maintenance fee includes gas for fireplace and hot water. Call for private showing. (id:39198)
Property Details
Interior
Features
Exterior
Parking
Garage spaces 1
Garage type Underground
Other parking spaces 0
Total parking spaces 1
Condo Details
Amenities
Laundry - In Suite
Inclusions
Property History
 24
24


