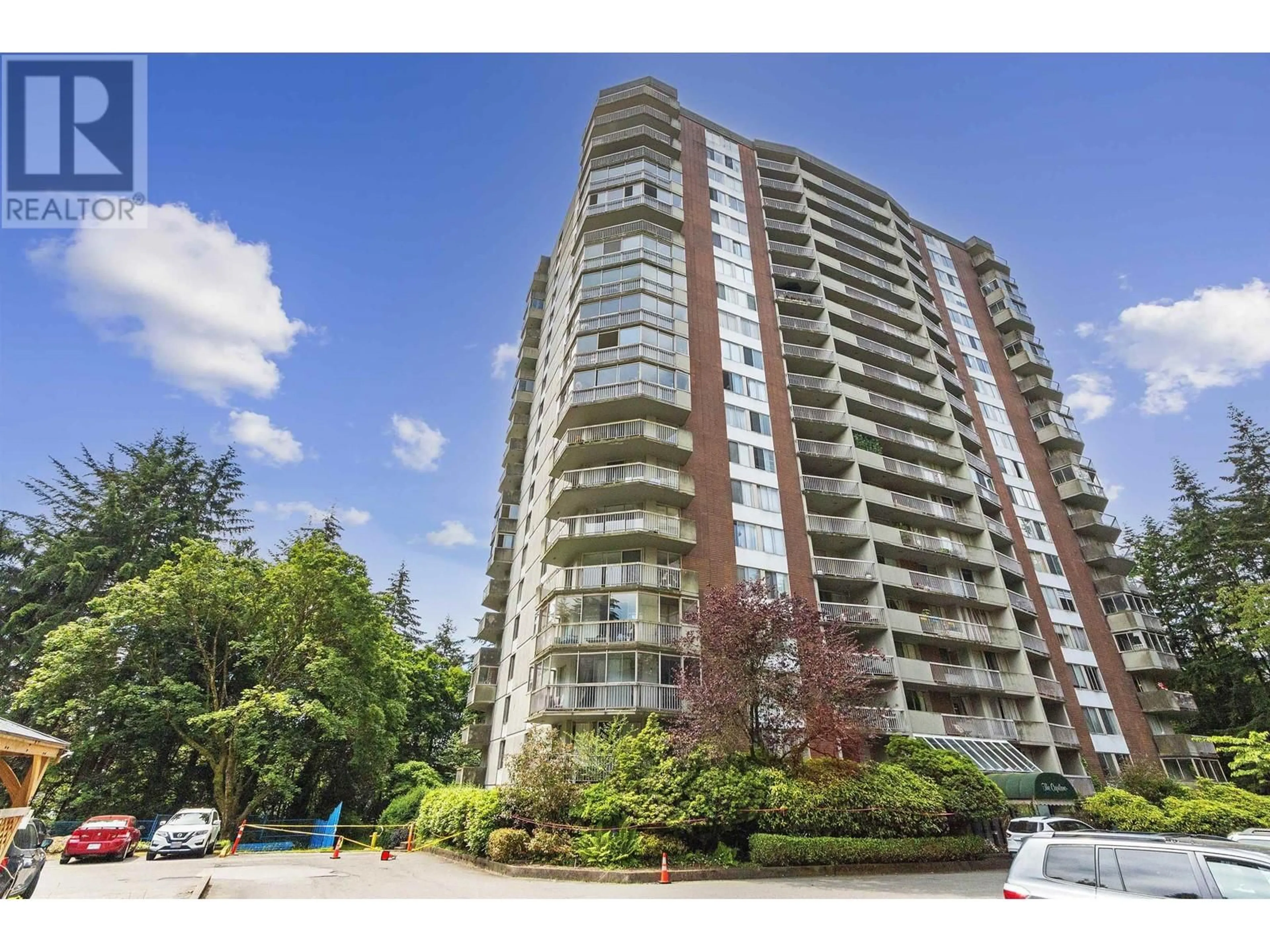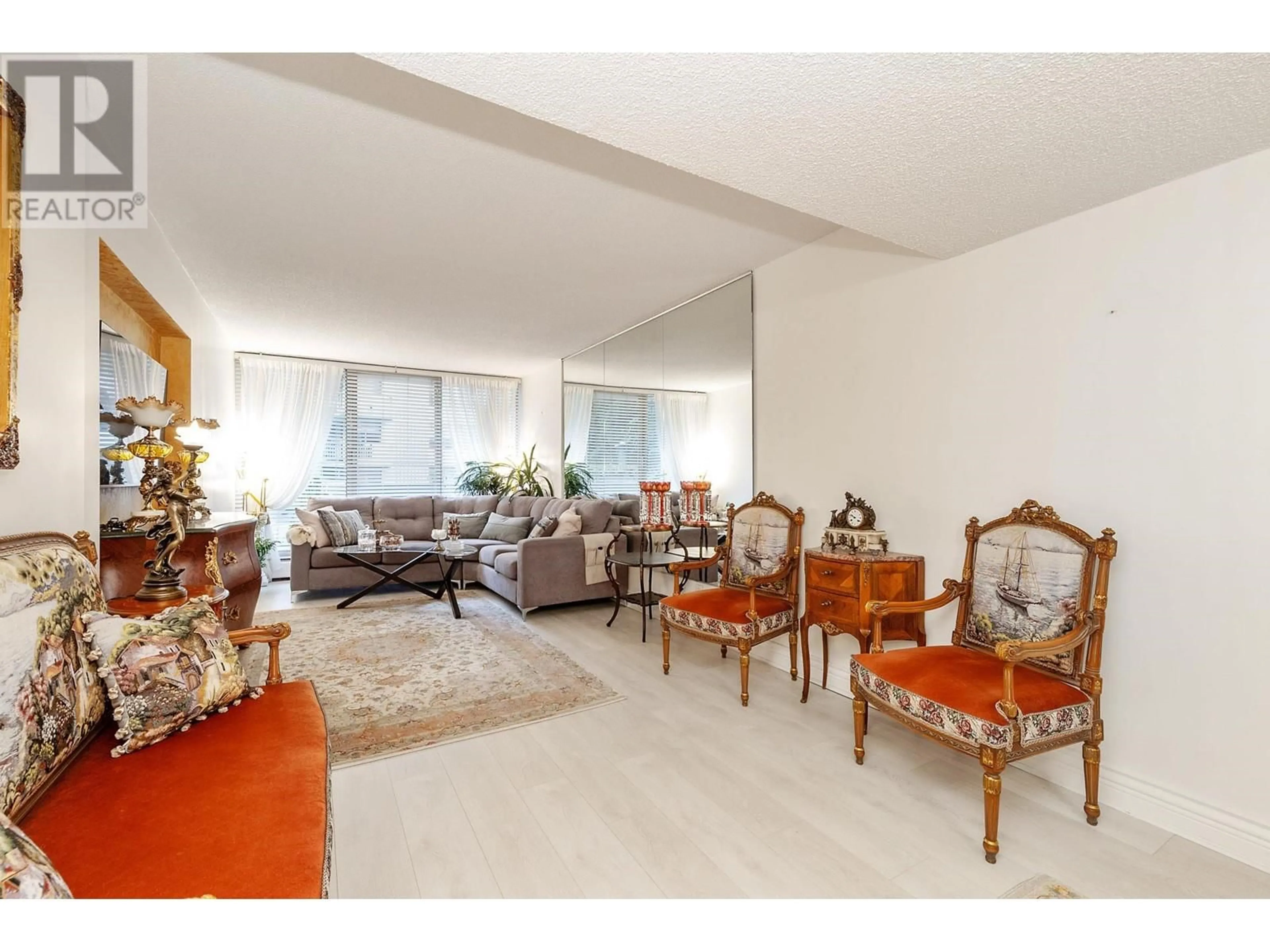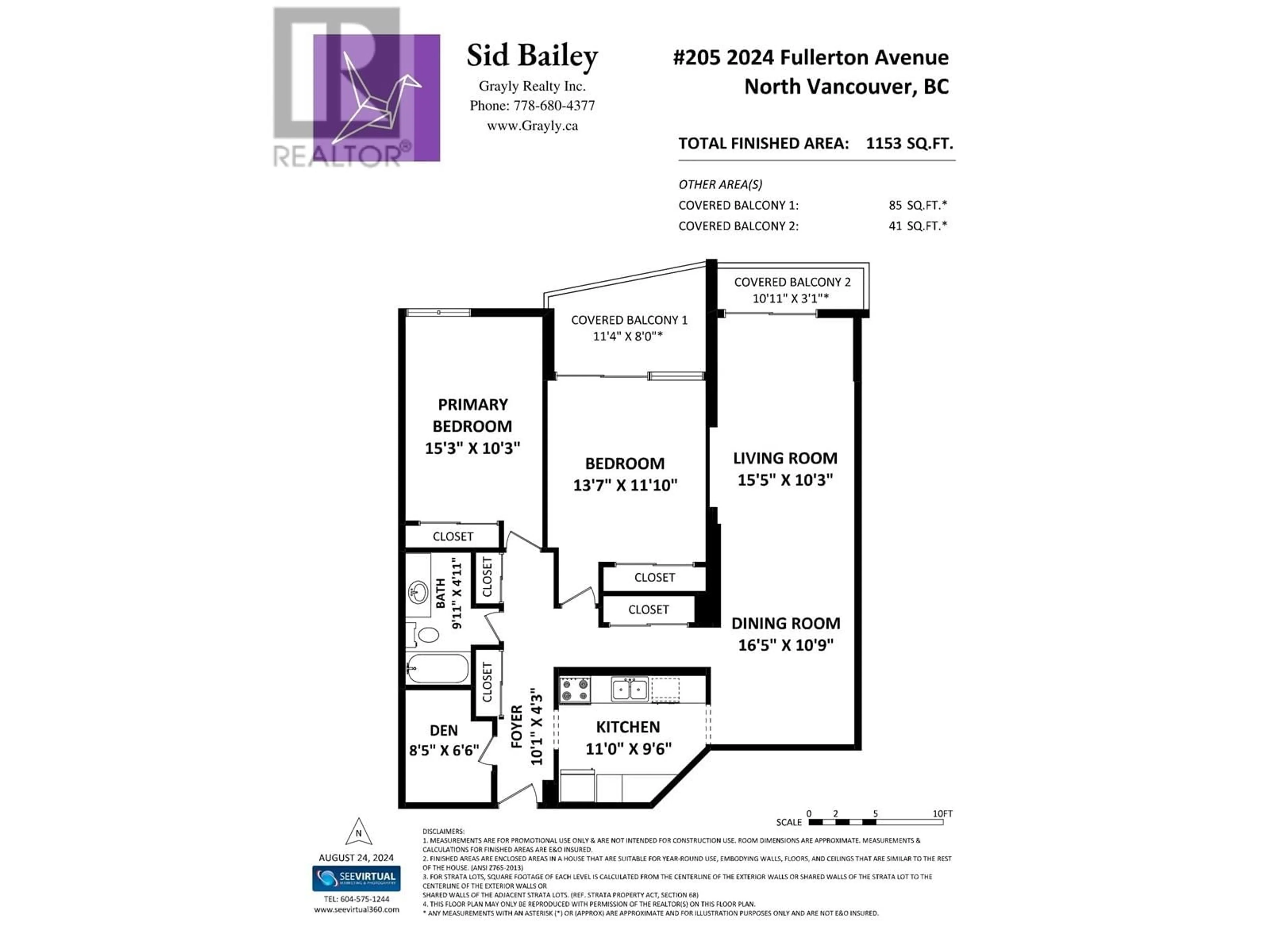205 2024 FULLERTON AVENUE, North Vancouver, British Columbia V7P3G4
Contact us about this property
Highlights
Estimated ValueThis is the price Wahi expects this property to sell for.
The calculation is powered by our Instant Home Value Estimate, which uses current market and property price trends to estimate your home’s value with a 90% accuracy rate.Not available
Price/Sqft$625/sqft
Est. Mortgage$3,088/mo
Maintenance fees$735/mo
Tax Amount ()-
Days On Market32 days
Description
The LARGEST suite in Woodcroft's Capilano building! This spacious unit boasts an oversized, updated kitchen with white cabinets, stone countertops, and stainless steel appliances. The full bathroom and lighting are also modernized, while the mirrored living area creates a sense of even more space. Enjoy top-notch amenities, including an indoor pool, hot tub, sauna, exercise room, games room, and a newly renovated courtyard. Heat and electricity are included in the maintenance fee. With 24/7 security and proximity to Park Royal and Lions Gate Bridge, this home offers incredible value and peace of mind. (id:39198)
Property Details
Interior
Features
Exterior
Features
Parking
Garage spaces 1
Garage type Underground
Other parking spaces 0
Total parking spaces 1
Condo Details
Amenities
Exercise Centre
Inclusions
Property History
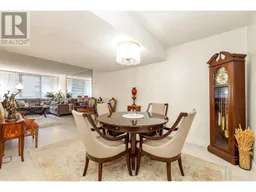 40
40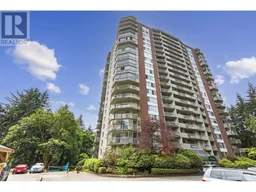 40
40
