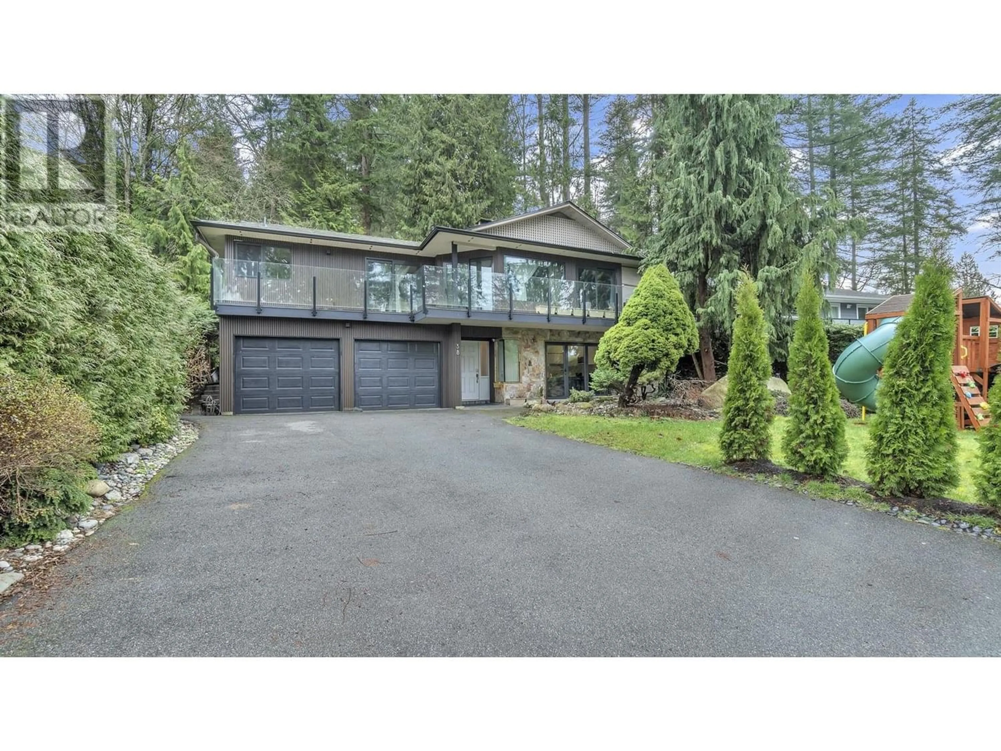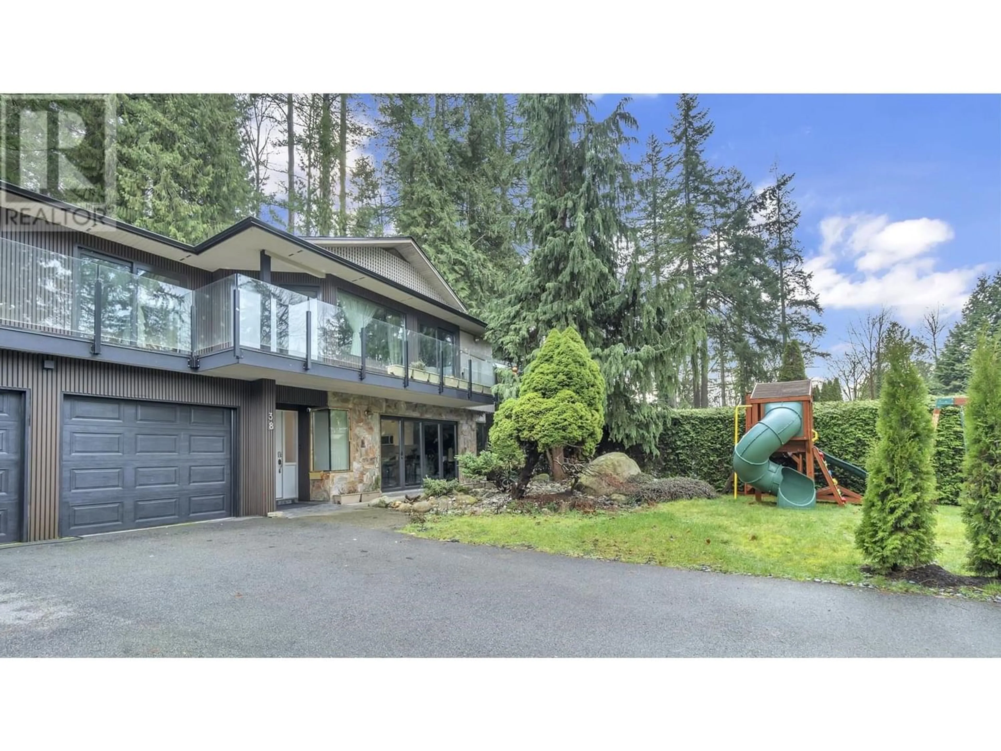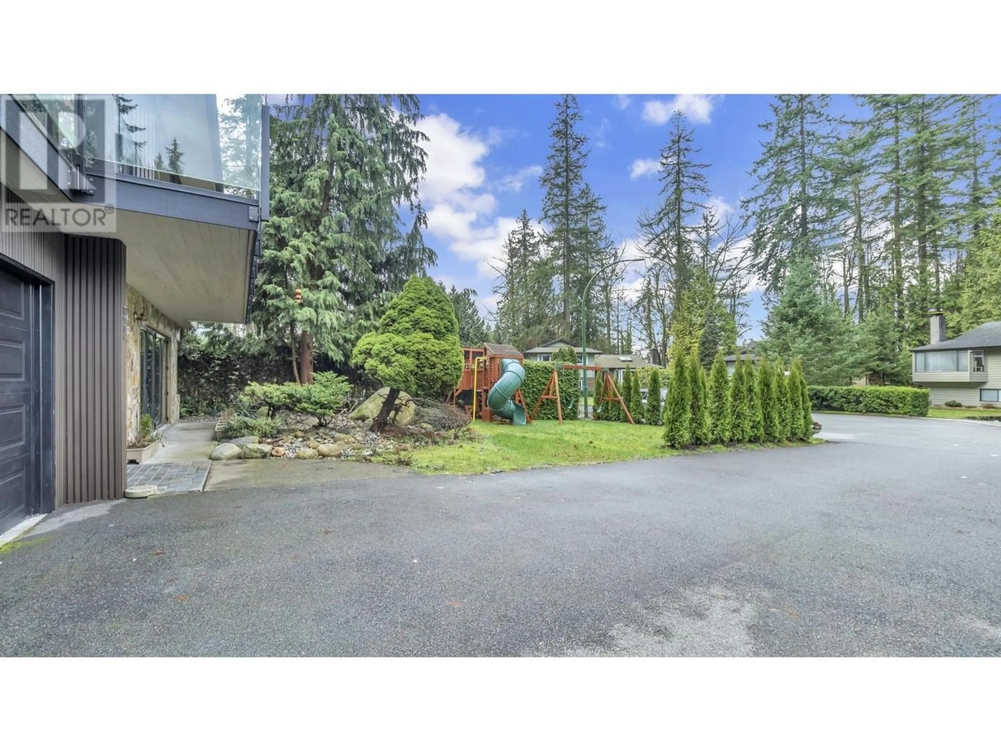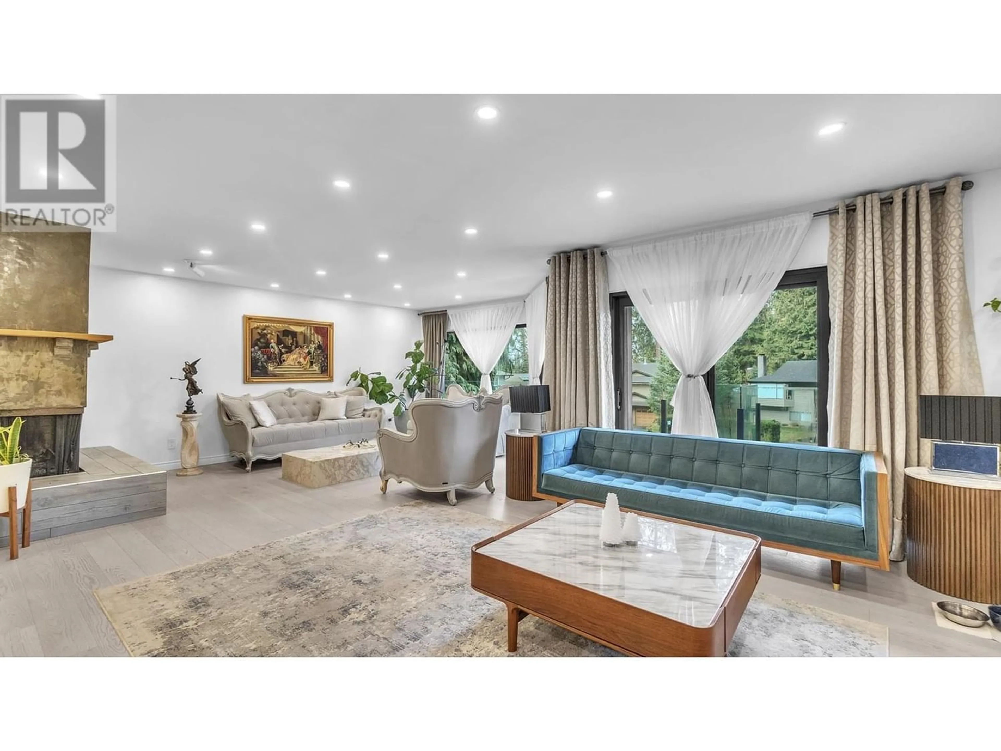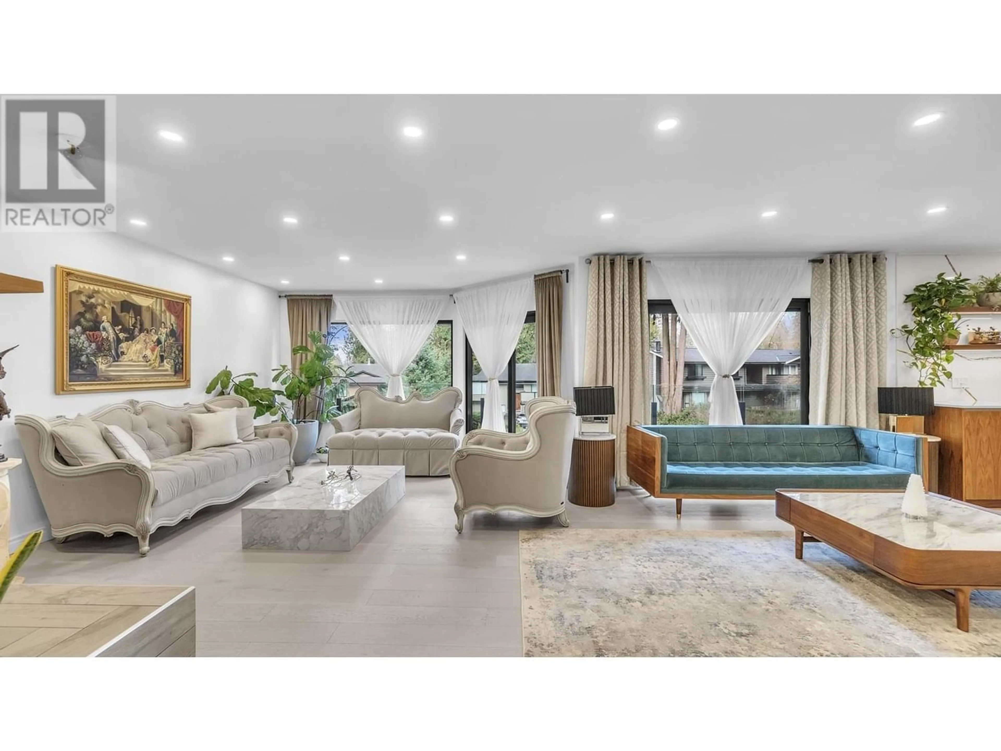2038 FLYNN PLACE, North Vancouver, British Columbia V7P3H8
Contact us about this property
Highlights
Estimated ValueThis is the price Wahi expects this property to sell for.
The calculation is powered by our Instant Home Value Estimate, which uses current market and property price trends to estimate your home’s value with a 90% accuracy rate.Not available
Price/Sqft$780/sqft
Est. Mortgage$10,732/mo
Tax Amount ()-
Days On Market228 days
Description
Experience unparalleled luxury with the extensive 2021 renovation, transforming this home into a modern oasis. Enjoy the Walnut Wood Veneer kitchen with handleless drawers and a Silestone-clad waterfall island. Premium hardwood floors and a smart thermostat optimize energy consumption. Upgrades include new roofing, gutters, and windows replacement. A secondary suite, tiled bathrooms, and modern fixtures enhance appeal. The garage door opening is expanded for convenience, equipped with a smart opener. In 2023, new triple-glazed windows, exterior glass railing, and a deck extension further elevate the home. Smart garage door openers and updated siding blend style and practicality. These renovations promise years of comfort, style, and energy efficiency. (id:39198)
Property Details
Interior
Features
Exterior
Parking
Garage spaces 6
Garage type Garage
Other parking spaces 0
Total parking spaces 6

