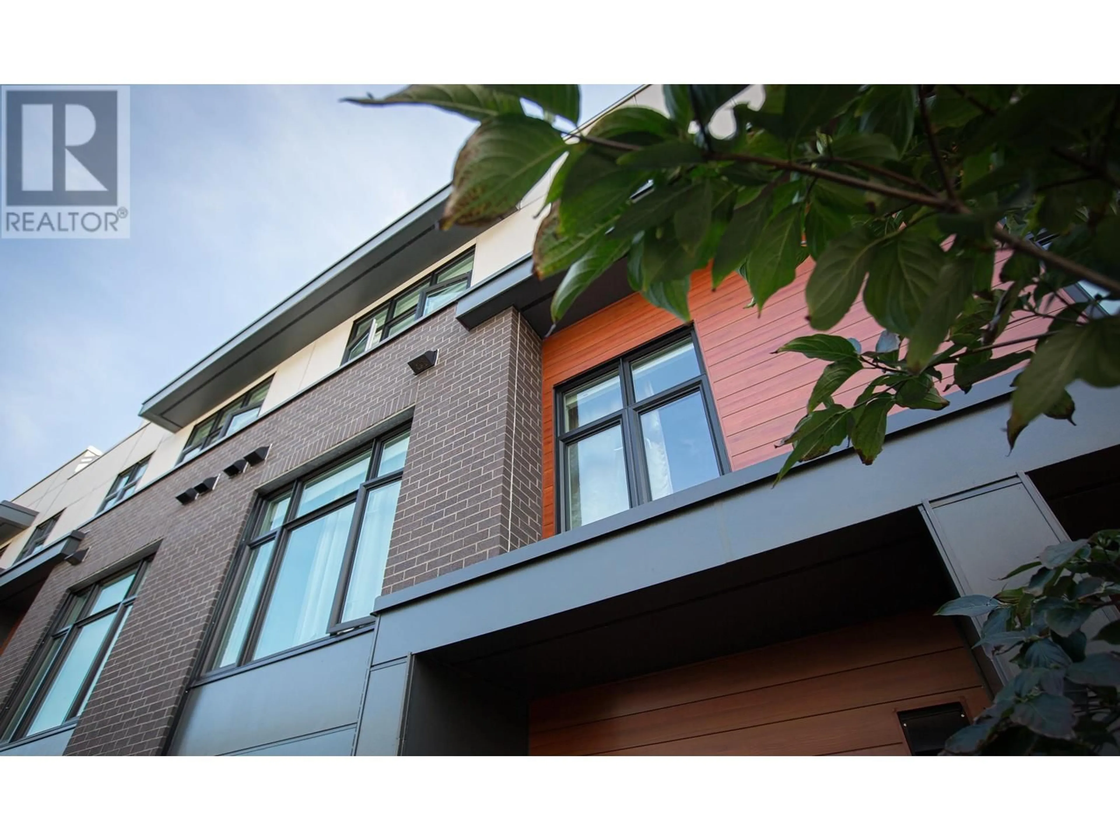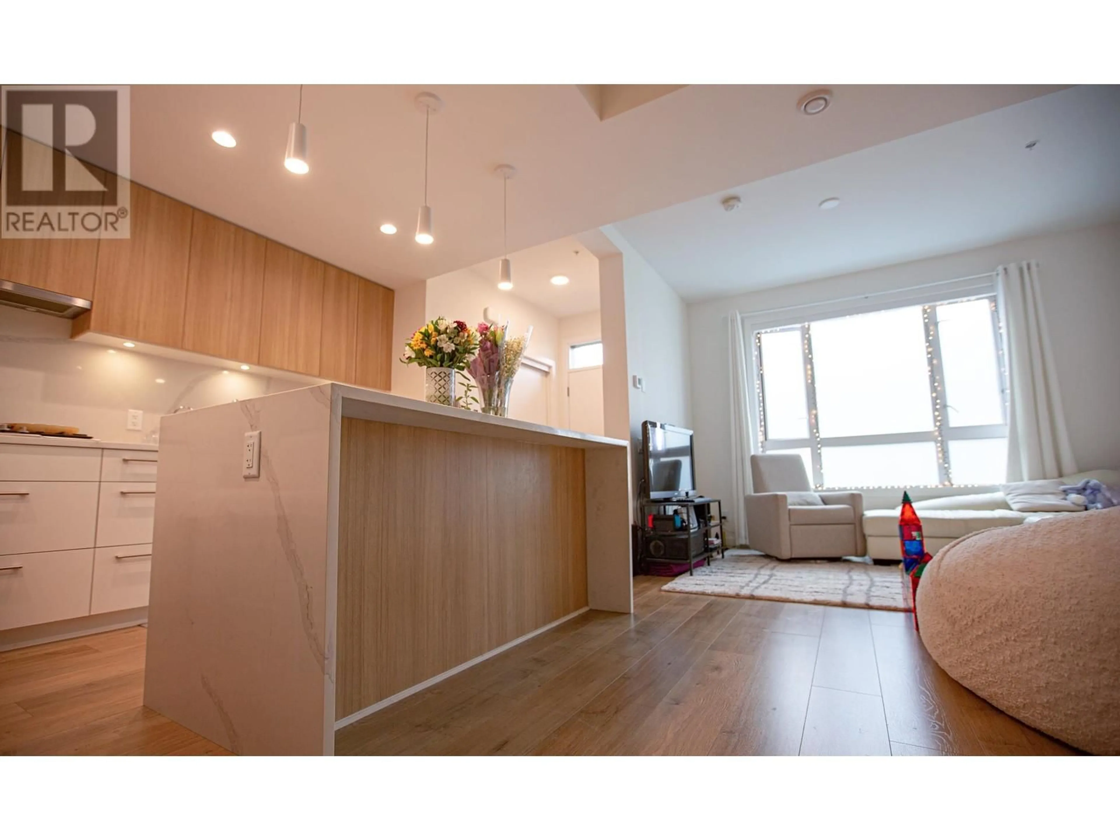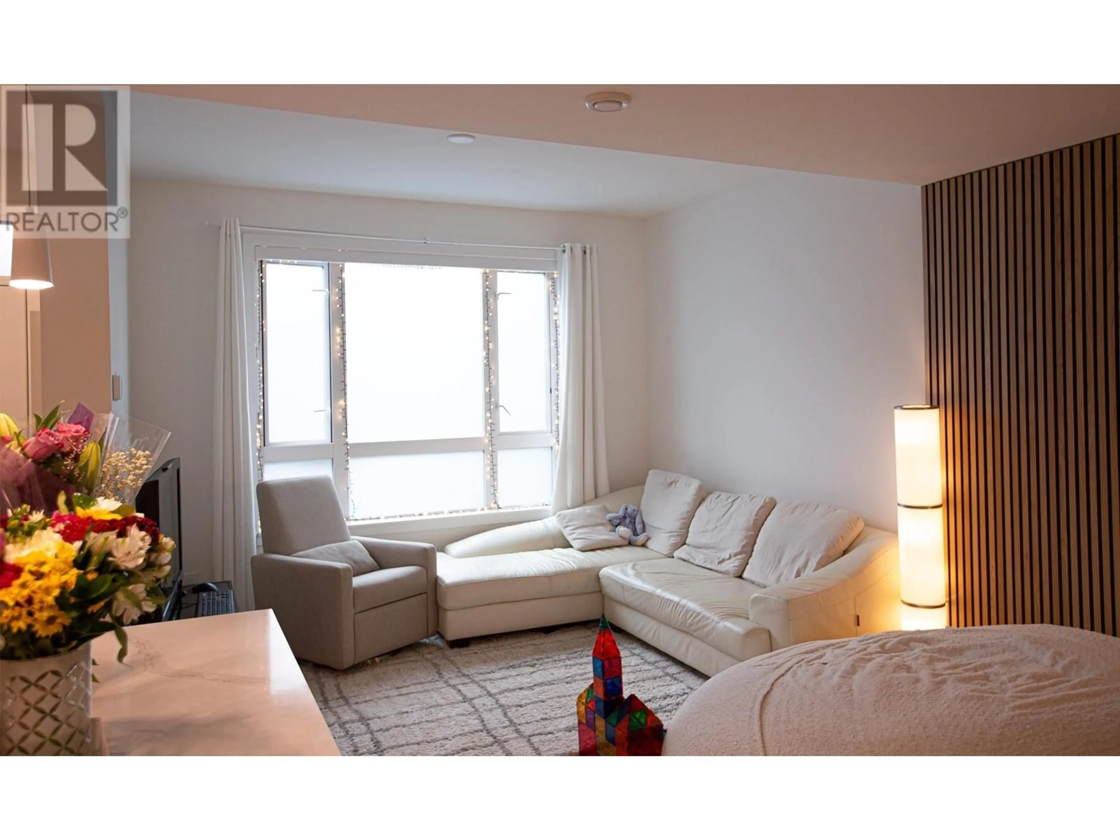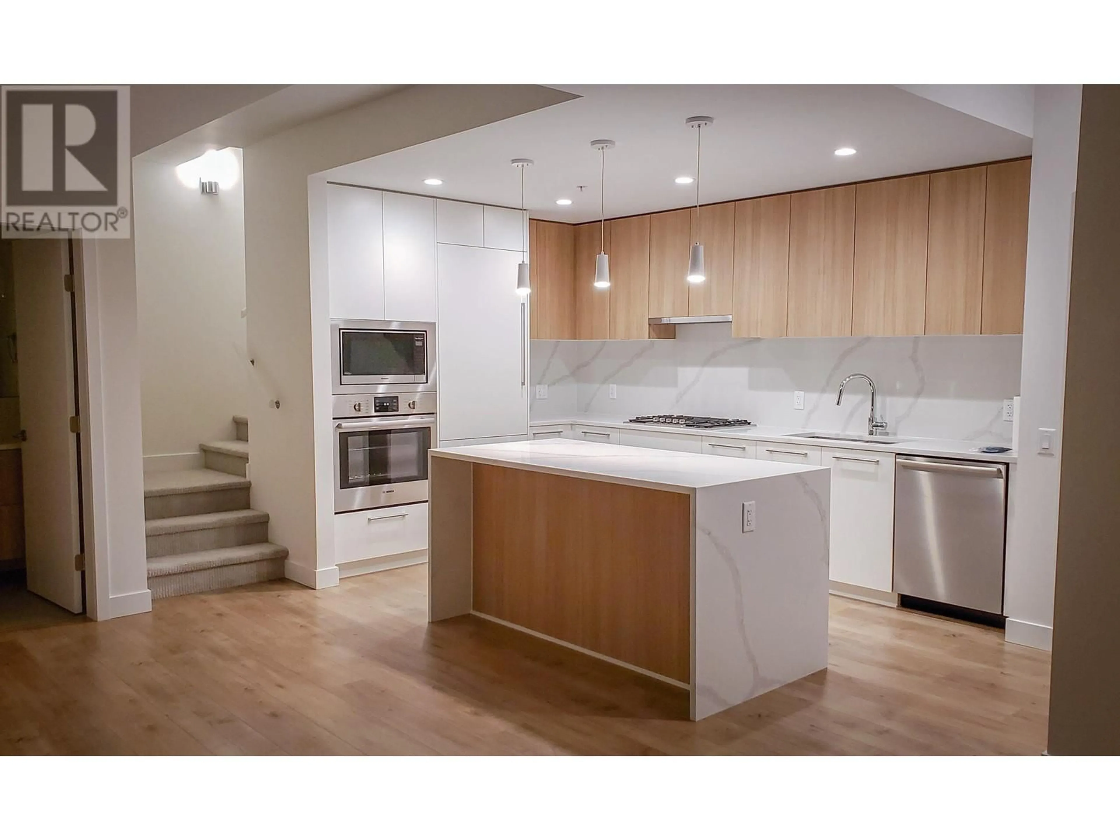152 2035 GLENAIRE DRIVE, North Vancouver, British Columbia V7P1Y2
Contact us about this property
Highlights
Estimated ValueThis is the price Wahi expects this property to sell for.
The calculation is powered by our Instant Home Value Estimate, which uses current market and property price trends to estimate your home’s value with a 90% accuracy rate.Not available
Price/Sqft$1,010/sqft
Est. Mortgage$6,863/mo
Maintenance fees$691/mo
Tax Amount ()-
Days On Market41 days
Description
Welcome to this stunning 3-level townhome nestled in the heart of the highly desirable Lions Gate Village. This beautifully designed home features 4 bedrooms, 3.5 bathrooms, & boasts a 400+SF rooftop patio-perfect for entertaining or relaxing with family & friends. Located in a family-friendly neighborhood, this home is just a short walk from local playgrounds, the community center, shopping districts, & the scenic Capilano River. Whether you're commuting to downtown or exploring the North Shore, you'll love the convenience of this location, with easy access to major roads. Additional features include underground parking for 2 cars, a spacious storage room, & it's an EV-friendly building. Built in 2023 with modern finishes & an energy-efficient design. (id:39198)
Property Details
Interior
Features
Exterior
Parking
Garage spaces 2
Garage type -
Other parking spaces 0
Total parking spaces 2
Condo Details
Amenities
Laundry - In Suite
Inclusions
Property History
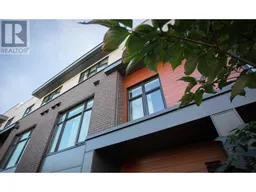 31
31
