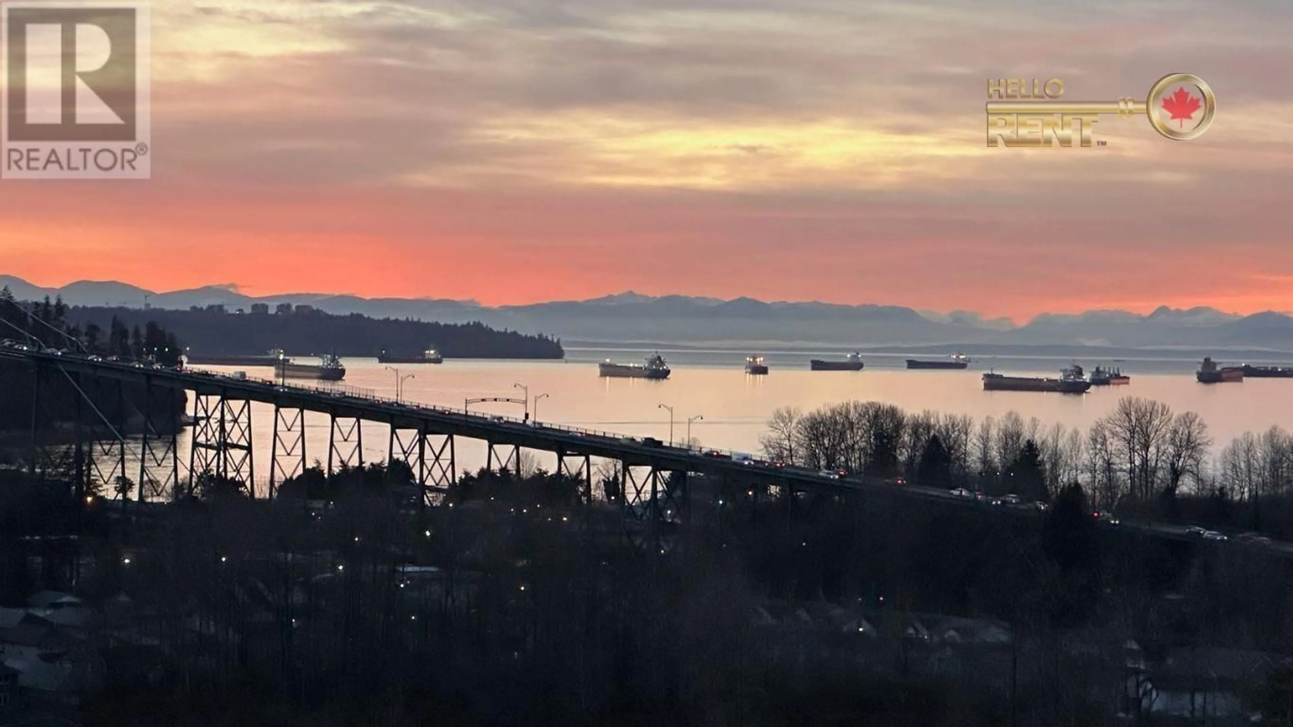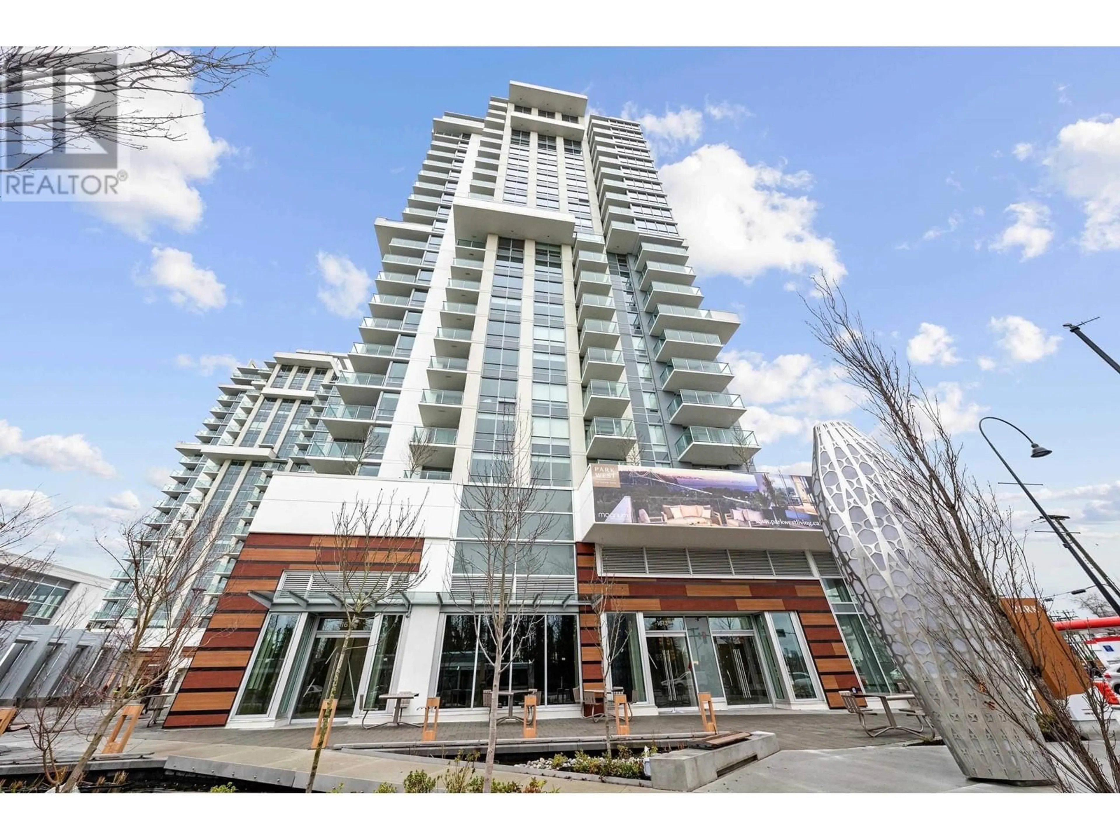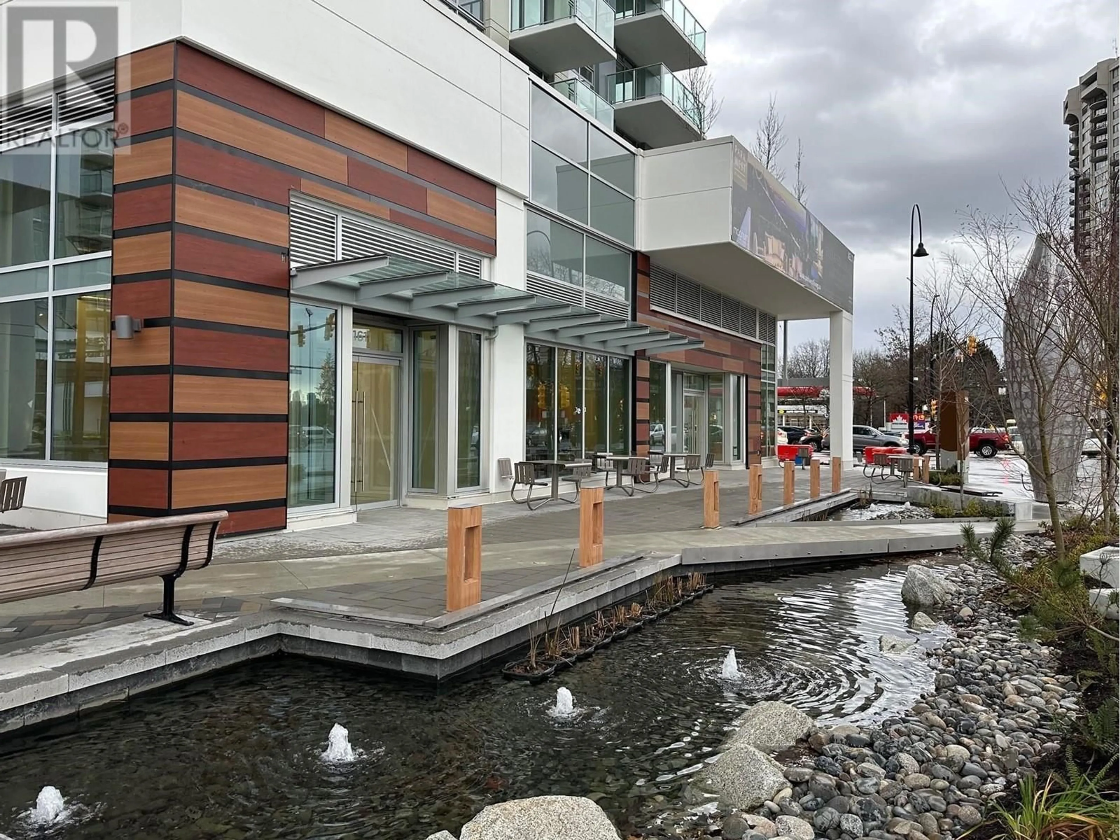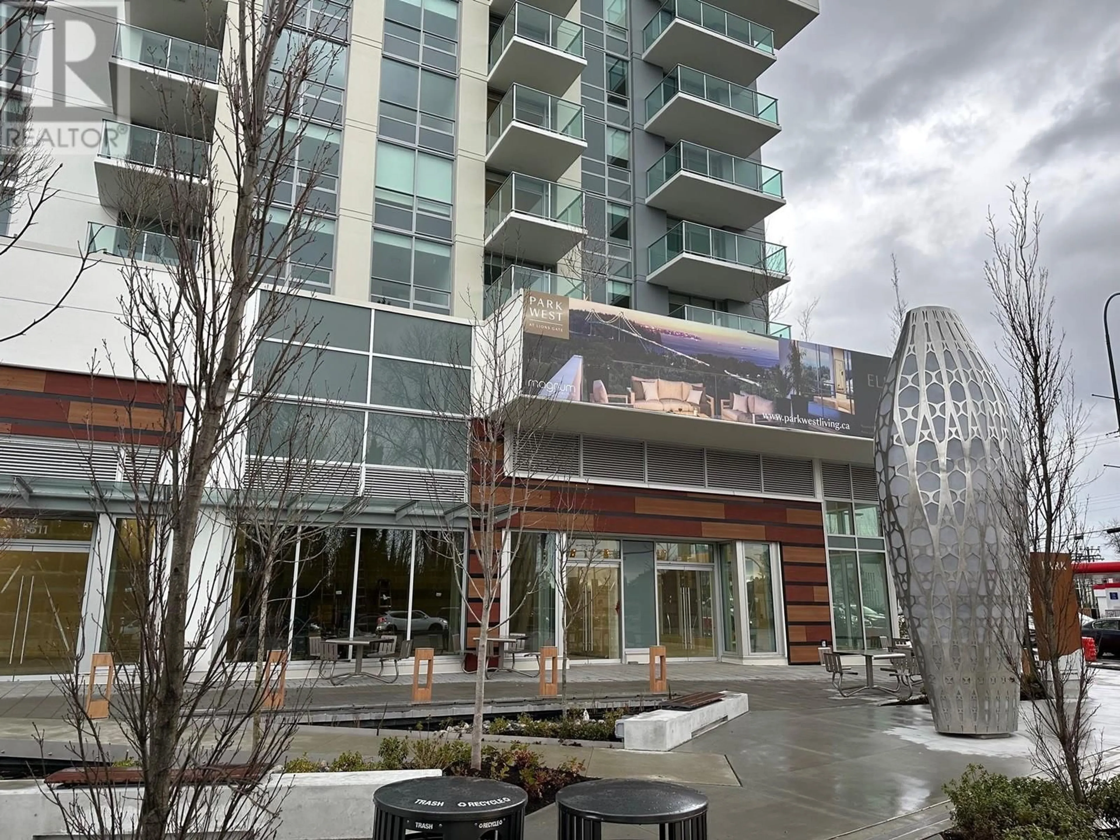1506 1632 LIONS GATE LANE, North Vancouver, British Columbia V7P0E2
Contact us about this property
Highlights
Estimated ValueThis is the price Wahi expects this property to sell for.
The calculation is powered by our Instant Home Value Estimate, which uses current market and property price trends to estimate your home’s value with a 90% accuracy rate.Not available
Price/Sqft$1,161/sqft
Est. Mortgage$6,334/mo
Maintenance fees$892/mo
Tax Amount ()-
Days On Market92 days
Description
UNOBSTRUCTED PANORAMIC CITY, OCEAN AND MOUNTAIN VIEWS! BEST VALUE & PRICE in ParkWest!This incredible NORTHWEST facing THREE Bed Plus Den & 2 bath CORNER unit features staggering water views,Stanley Park, Lionsgate and stunning sunsets vistas A light drenched home boasting 3 balconies is appointed with 9 ft ceilings, A/C ,hardwood flooring, Marble bathroom flooring, Miele appliances with gas cooktop and quartz countertops. The home comes with 2 side by side EV ready parking spots and an extra large locker! World-class amenities include full-service concierge, pool, hot tub, outdoor kitchen & BBQ ,fitness facility, yoga room,conference room, sauna, steam room, formal dining room, and guest suite Live your best lifestyle at Park West!QUICK POSSESSION AVAILABLE. (id:39198)
Property Details
Interior
Features
Exterior
Features
Parking
Garage spaces 2
Garage type -
Other parking spaces 0
Total parking spaces 2
Condo Details
Amenities
Exercise Centre, Guest Suite, Laundry - In Suite
Inclusions




