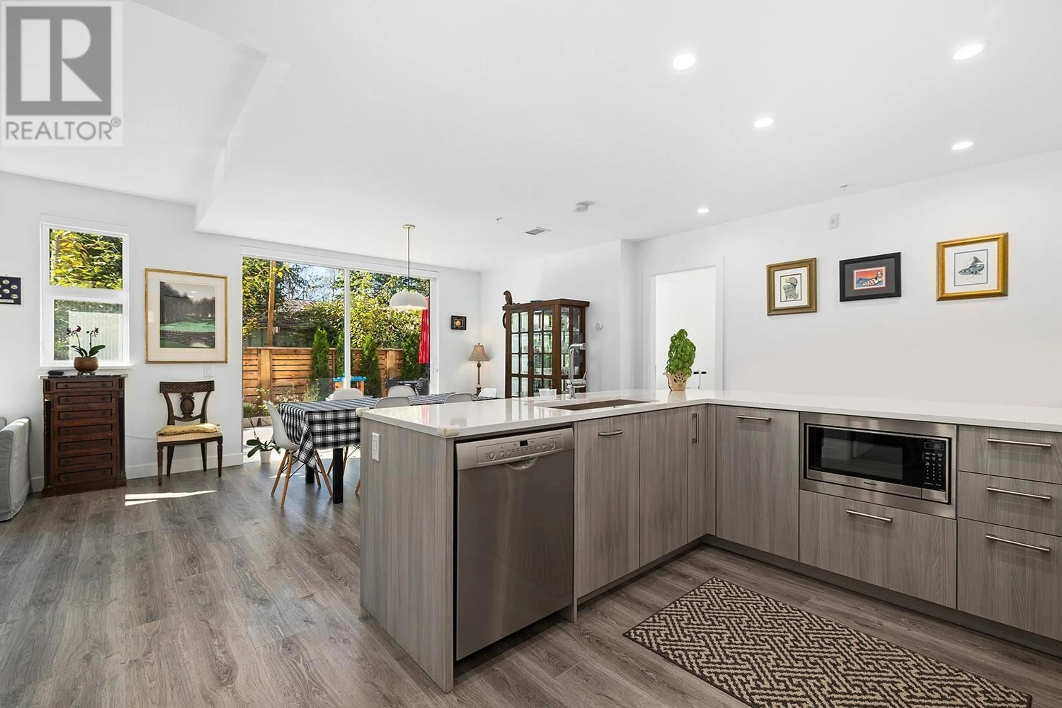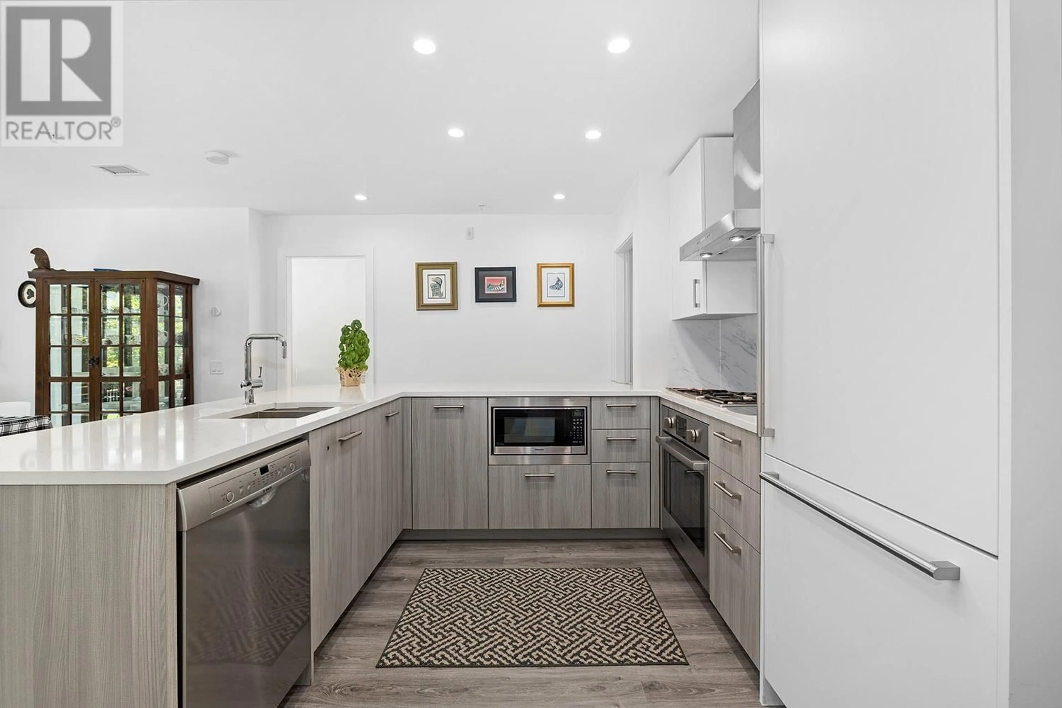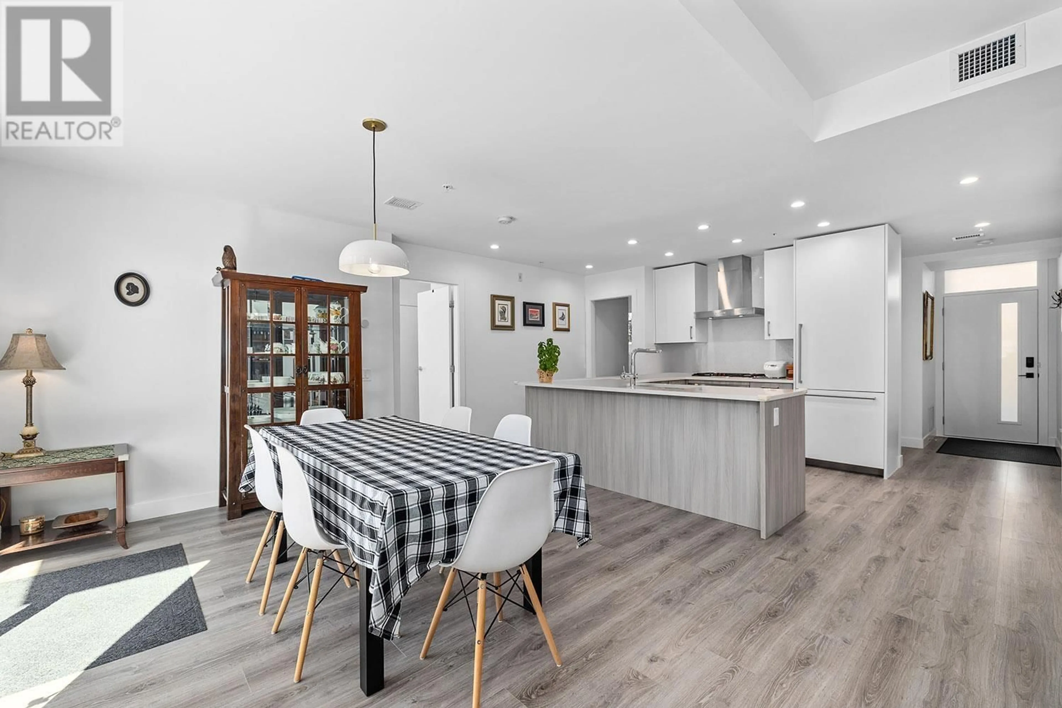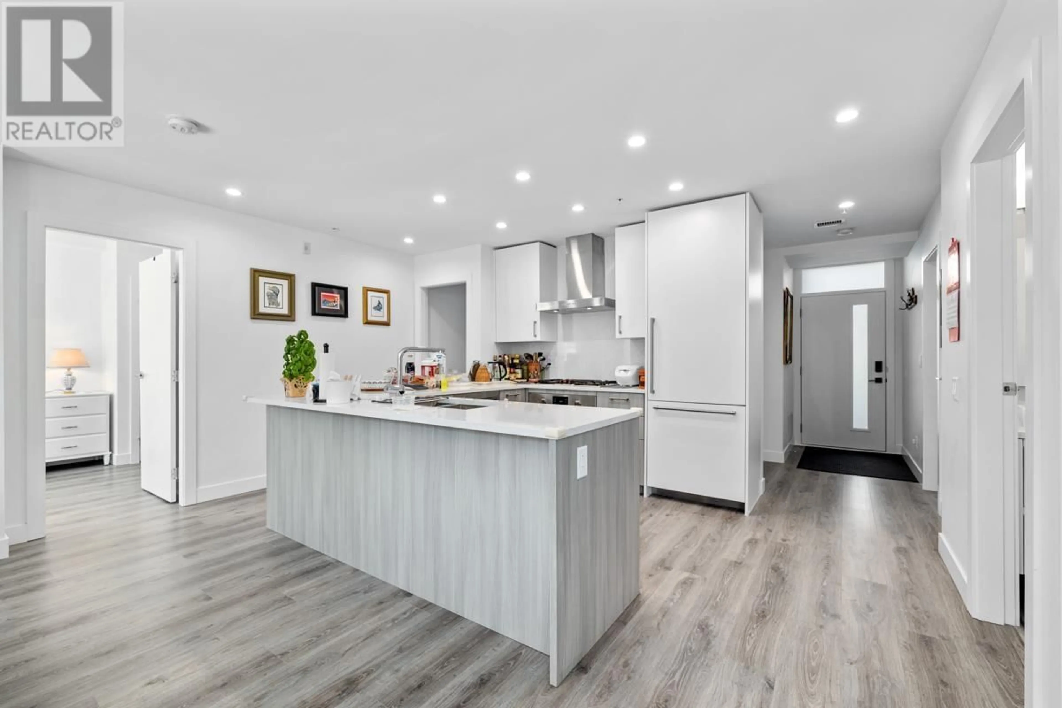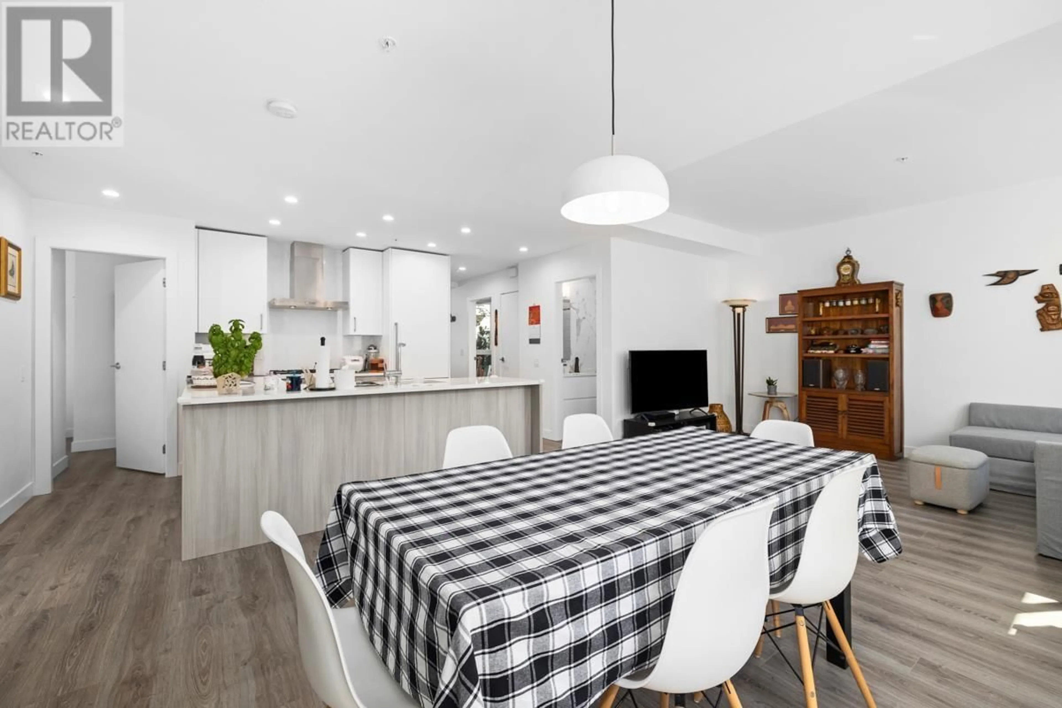142 2060 CURLING ROAD, North Vancouver, British Columbia V7P0E1
Contact us about this property
Highlights
Estimated ValueThis is the price Wahi expects this property to sell for.
The calculation is powered by our Instant Home Value Estimate, which uses current market and property price trends to estimate your home’s value with a 90% accuracy rate.Not available
Price/Sqft$1,142/sqft
Est. Mortgage$5,325/mo
Maintenance fees$335/mo
Tax Amount ()-
Days On Market20 days
Description
Welcome to this rare, one-level 3-bedroom, 2-bathroom townhome in the sought-after Belle Isle community, perfect for families & downsizers alike. The timeless interior boasts upgraded laminate flooring, a large gourmet kitchen with a Bosch appliance package, & quartz countertops. The spacious main bedroom includes double closets & a private ensuite with a walk-in shower. This open-concept home features floor-to-ceiling windows, offering a bright western exposure, & comes equipped with AC for your comfort. Enjoy your morning coffee in your large, private yard. Two parking spaces (one with EV charging) & a storage locker are included in this pet- & family-friendly complex. Nestled in the heart of Lions Gate Village, you´re just steps away from shopping, parks and recreation. Call now to view. (id:39198)
Property Details
Interior
Features
Exterior
Parking
Garage spaces 2
Garage type Underground
Other parking spaces 0
Total parking spaces 2
Condo Details
Amenities
Laundry - In Suite
Inclusions

