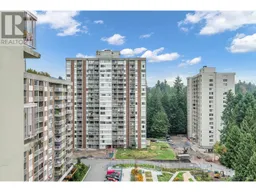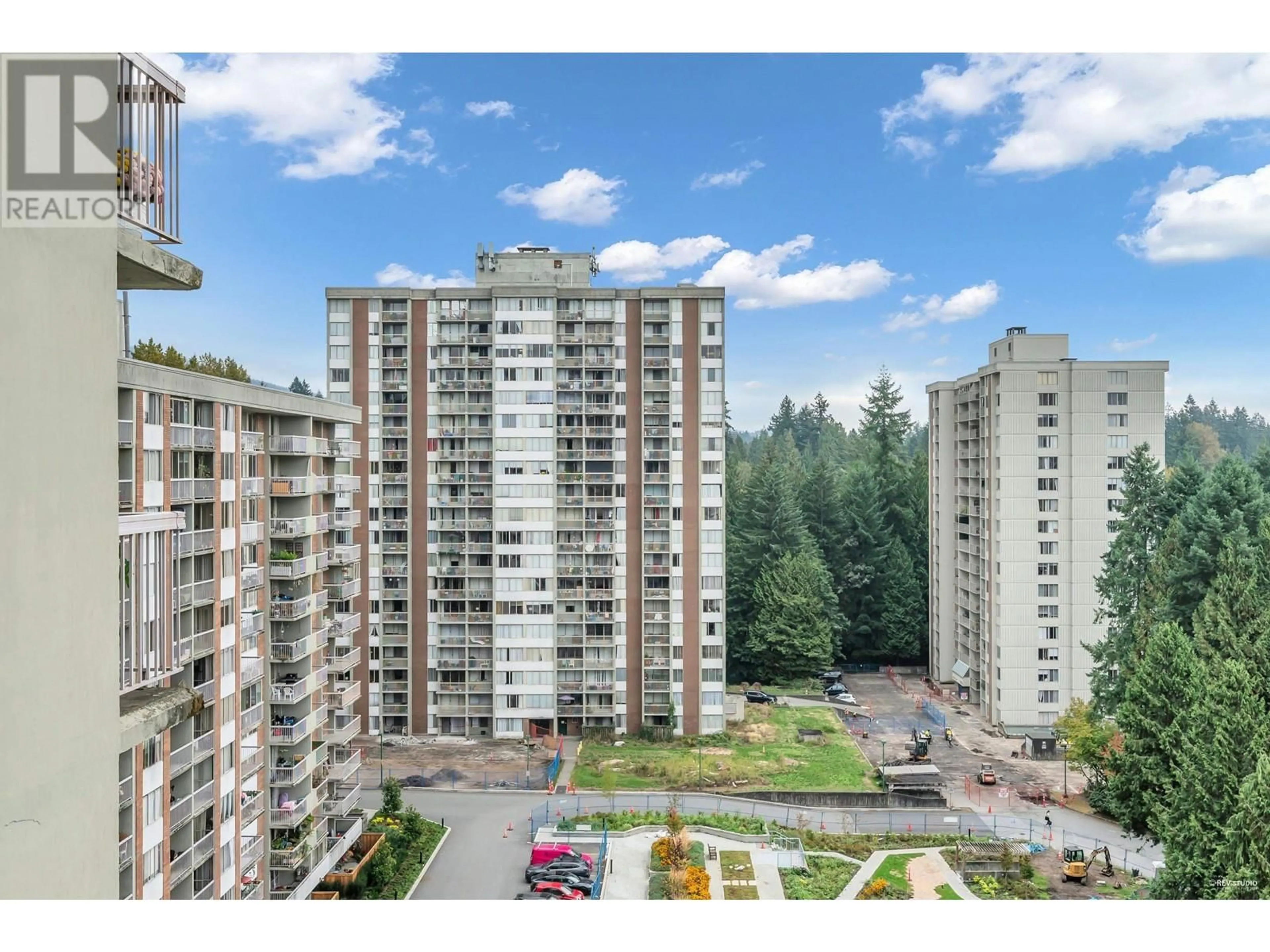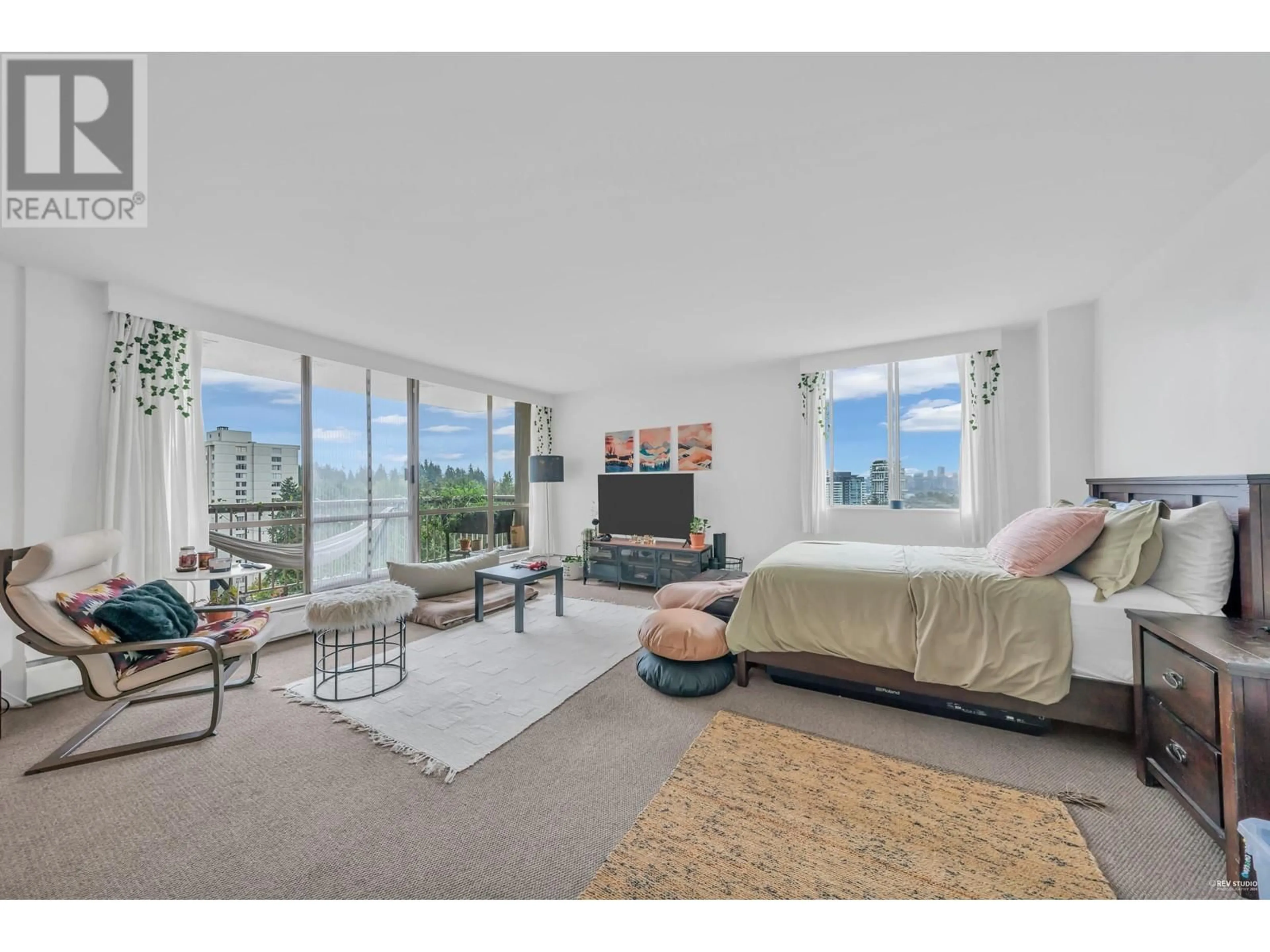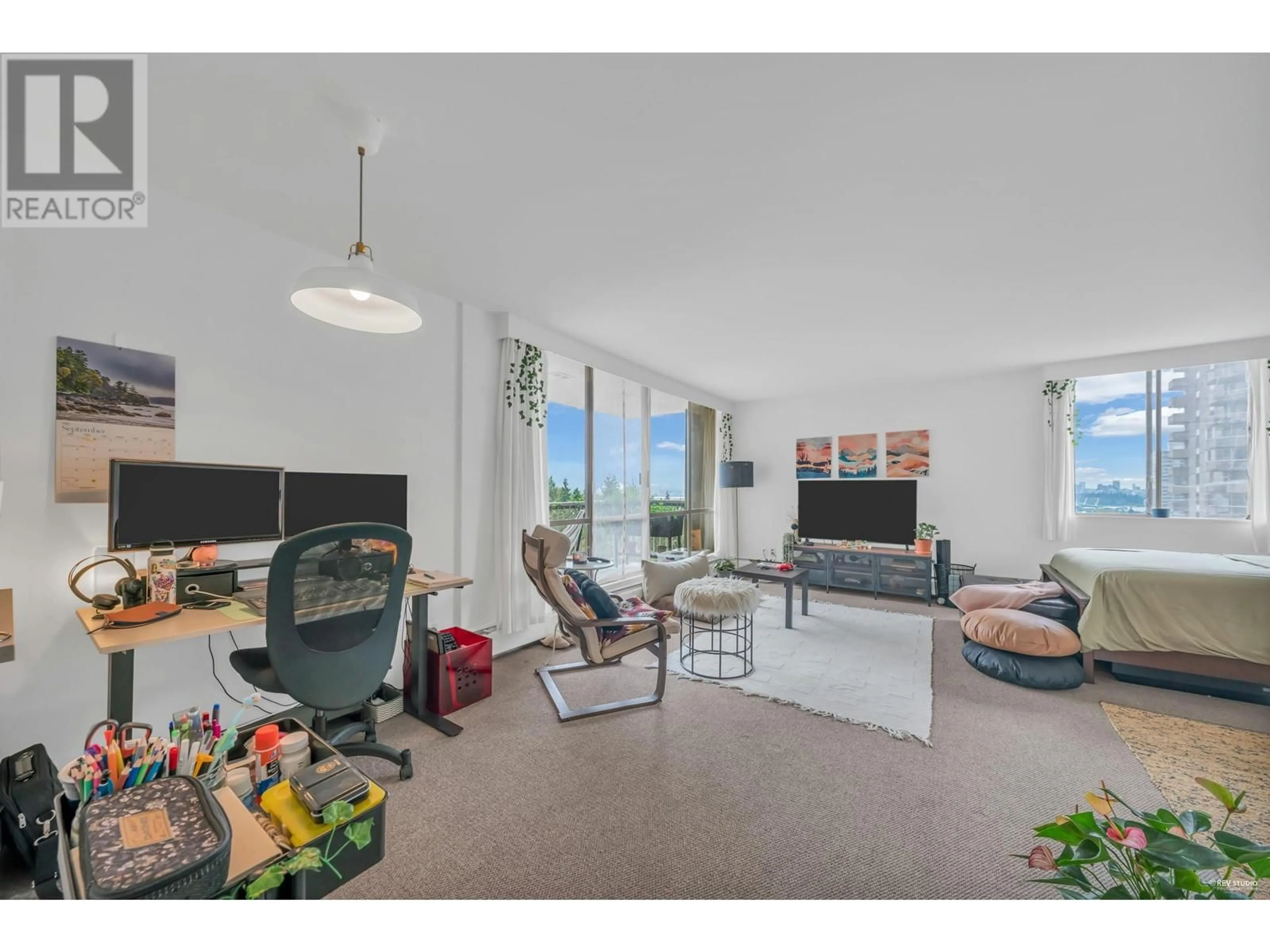1210 2016 FULLERTON AVENUE, North Vancouver, British Columbia V7P3E6
Contact us about this property
Highlights
Estimated ValueThis is the price Wahi expects this property to sell for.
The calculation is powered by our Instant Home Value Estimate, which uses current market and property price trends to estimate your home’s value with a 90% accuracy rate.Not available
Price/Sqft$809/sqft
Est. Mortgage$1,847/mo
Maintenance fees$392/mo
Tax Amount ()-
Days On Market1 day
Description
Welcome to this fantastic studio apartment located on the 12th floor in Woodcroft Estates, offering beautiful views of Vancouver. This bright and open-concept unit features a well-designed layout with excellent storage options, maximizing the space beautifully. The unit has been partially renovated, offering a clean studio space. Residents can enjoy the newly renovated indoor pool, and the building has undergone significant infrastructure upgrades - including a new roof, updated plumbing, modernized elevators, and beautifully landscaped outdoor gardens. With 24/7 security for added peace of mind and convenient walking access to the new Lions Gate Community Centre, this unit is an excellent opportunity for both investors and first-time buyers alike. Contact Lucy today to view. (id:39198)
Property Details
Interior
Features
Exterior
Features
Parking
Garage spaces 1
Garage type Underground
Other parking spaces 0
Total parking spaces 1
Condo Details
Amenities
Exercise Centre, Shared Laundry
Inclusions
Property History
 20
20


