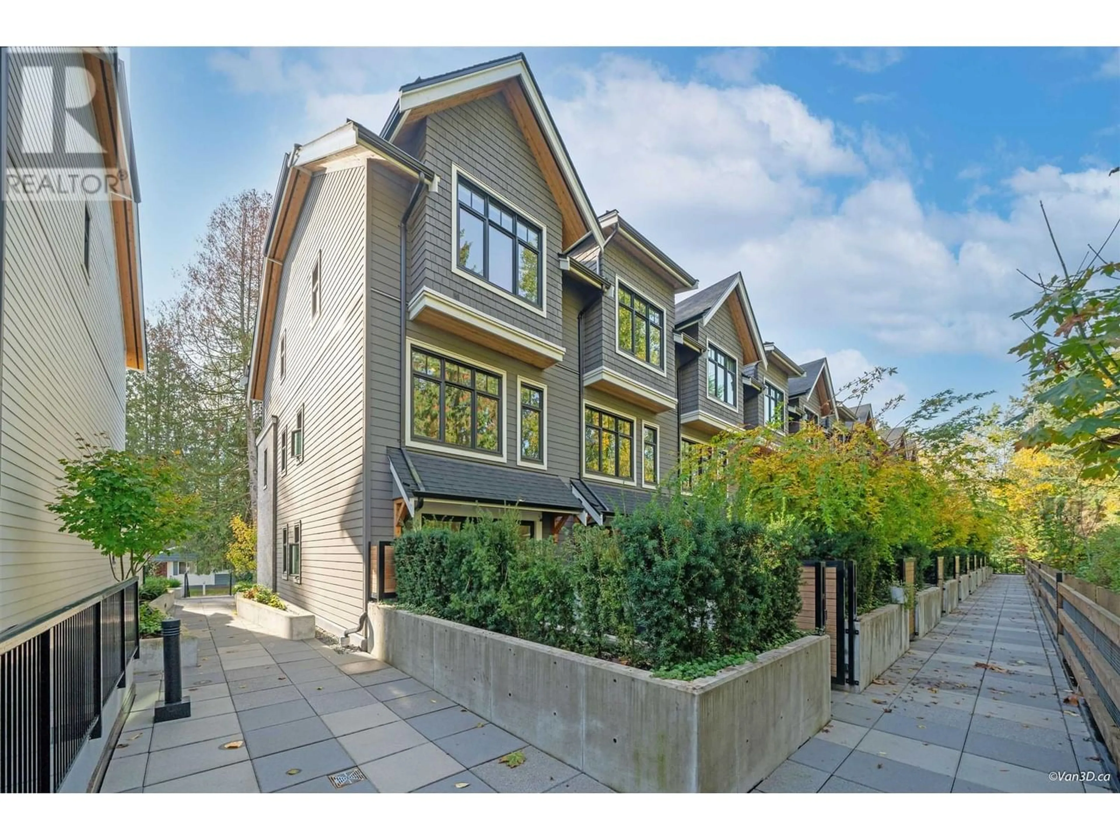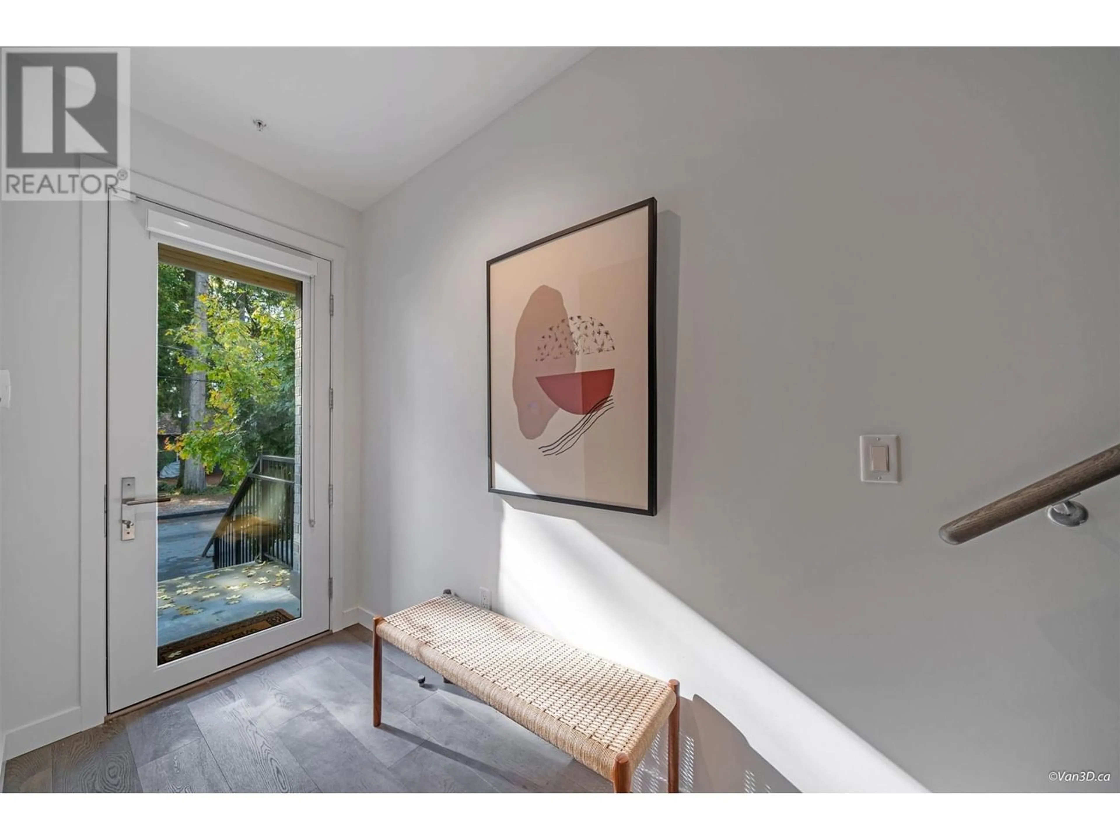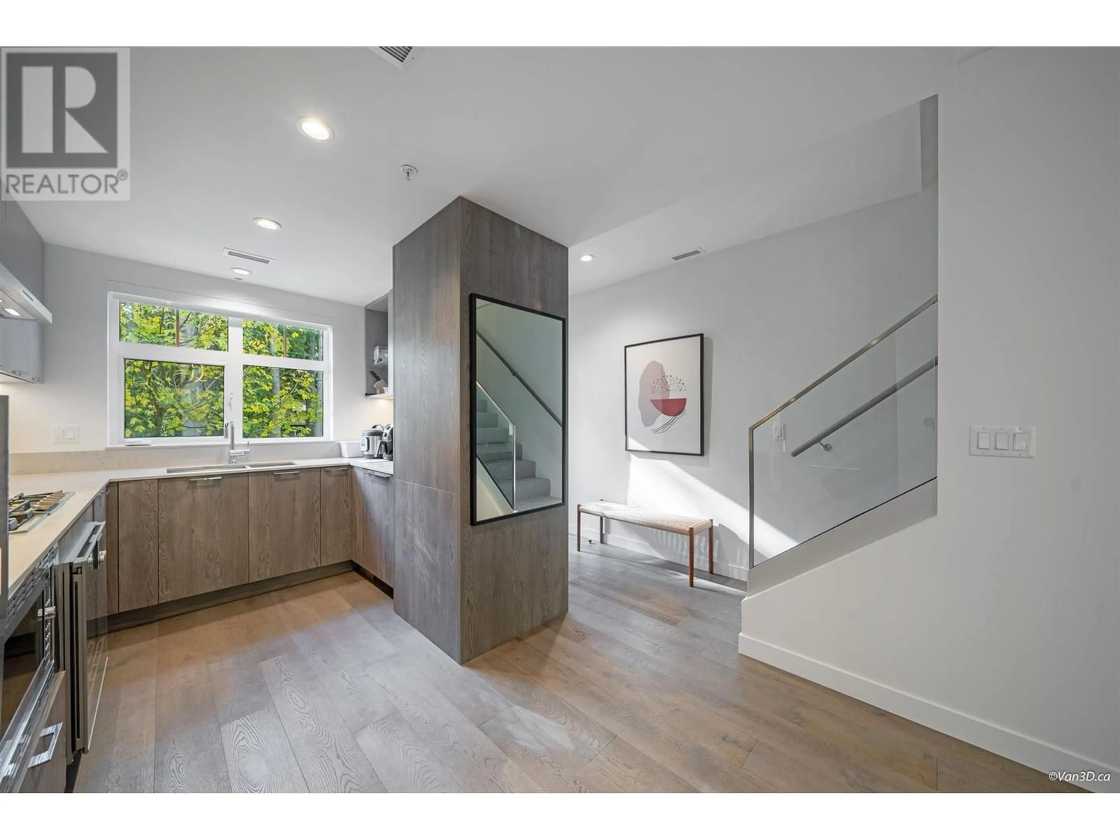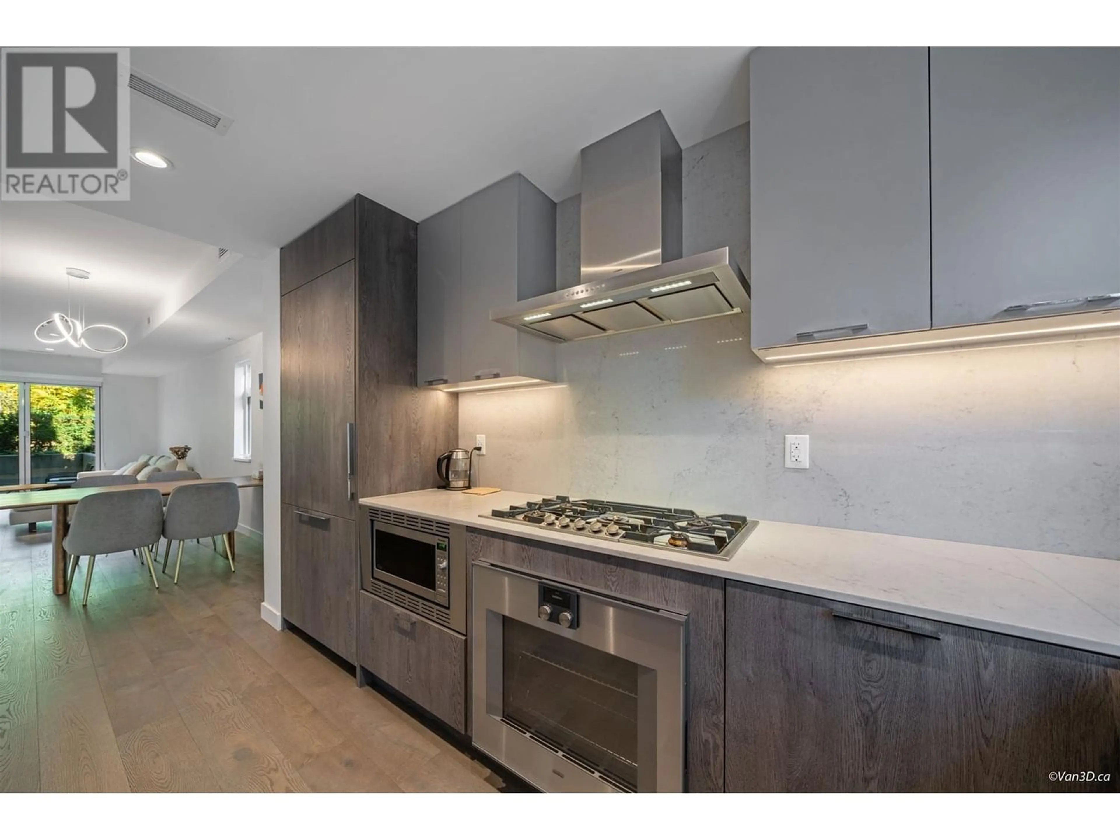10 1960 GLENAIRE DRIVE, Vancouver, British Columbia V7P1Y1
Contact us about this property
Highlights
Estimated ValueThis is the price Wahi expects this property to sell for.
The calculation is powered by our Instant Home Value Estimate, which uses current market and property price trends to estimate your home’s value with a 90% accuracy rate.Not available
Price/Sqft$947/sqft
Est. Mortgage$8,246/mo
Maintenance fees$781/mo
Tax Amount ()-
Days On Market352 days
Description
Holland Row, an exceptional enclave of 23 luxurious riverfront homes in the heart of Lions Gate Village, North Vancouver. These thoughtfully designed 4-bedroom residences redefine modern living with high-end Gaggenau appliances, quartz countertops, and wide-plank oak hardwood floors. Each home offers a master suite oasis with stunning river views, spa-inspired ensuite, and ample storage. Enjoy the seamless transition from indoors to outdoors with accordion-style doors leading to a private patio. Whether you seek nature or convenience, this rare collection combines both, with easy access to trails, shopping, and city life. Welcome to the epitome of tranquil, elegant living. (id:39198)
Property Details
Interior
Features
Exterior
Parking
Garage spaces 2
Garage type -
Other parking spaces 0
Total parking spaces 2
Condo Details
Inclusions




