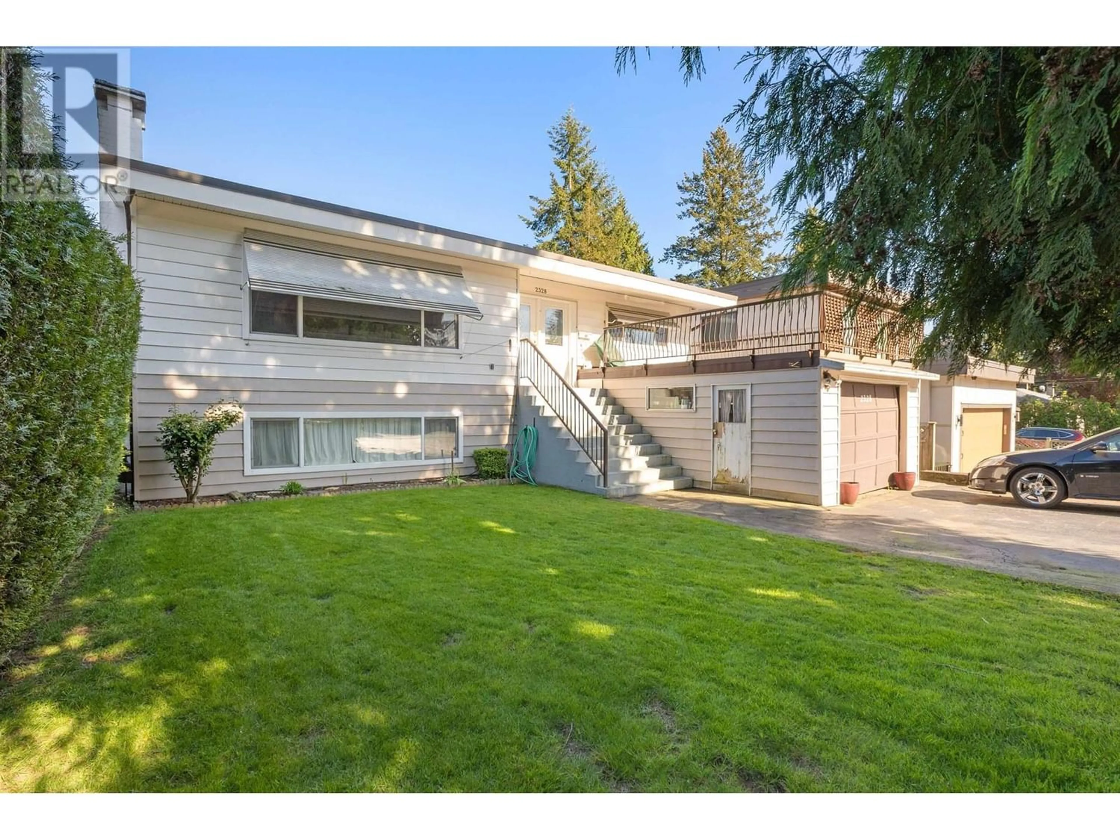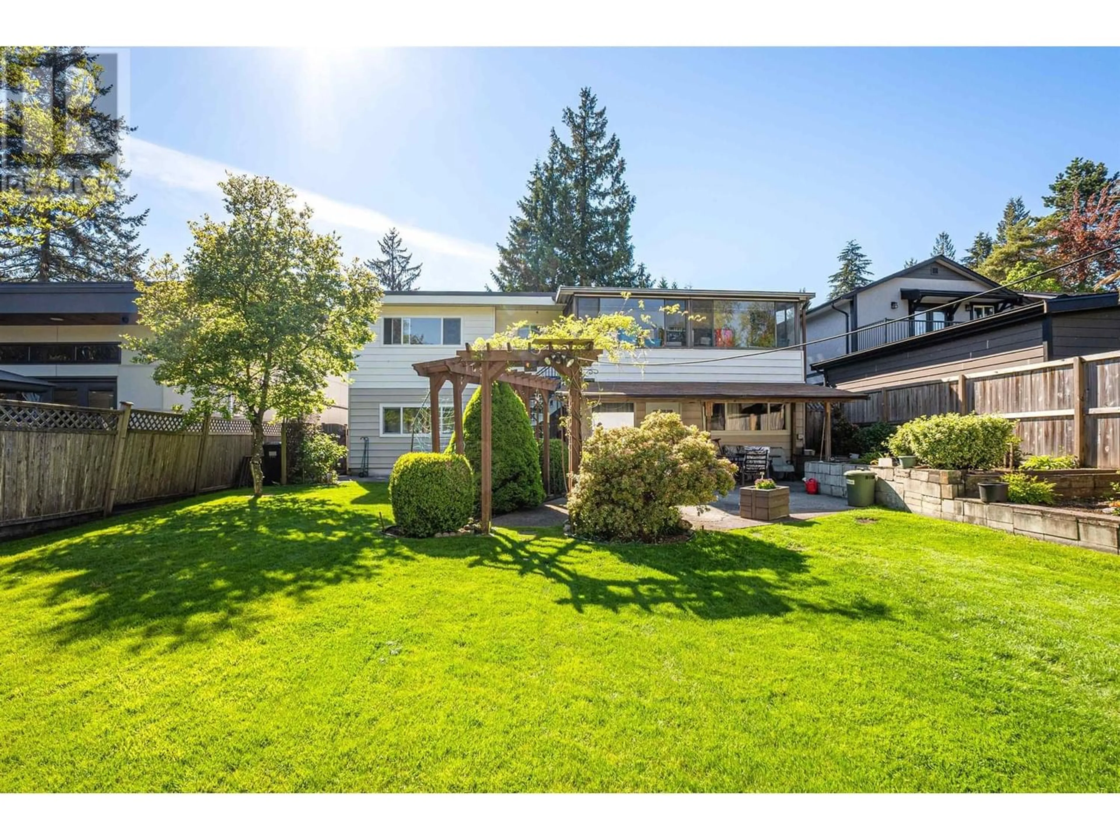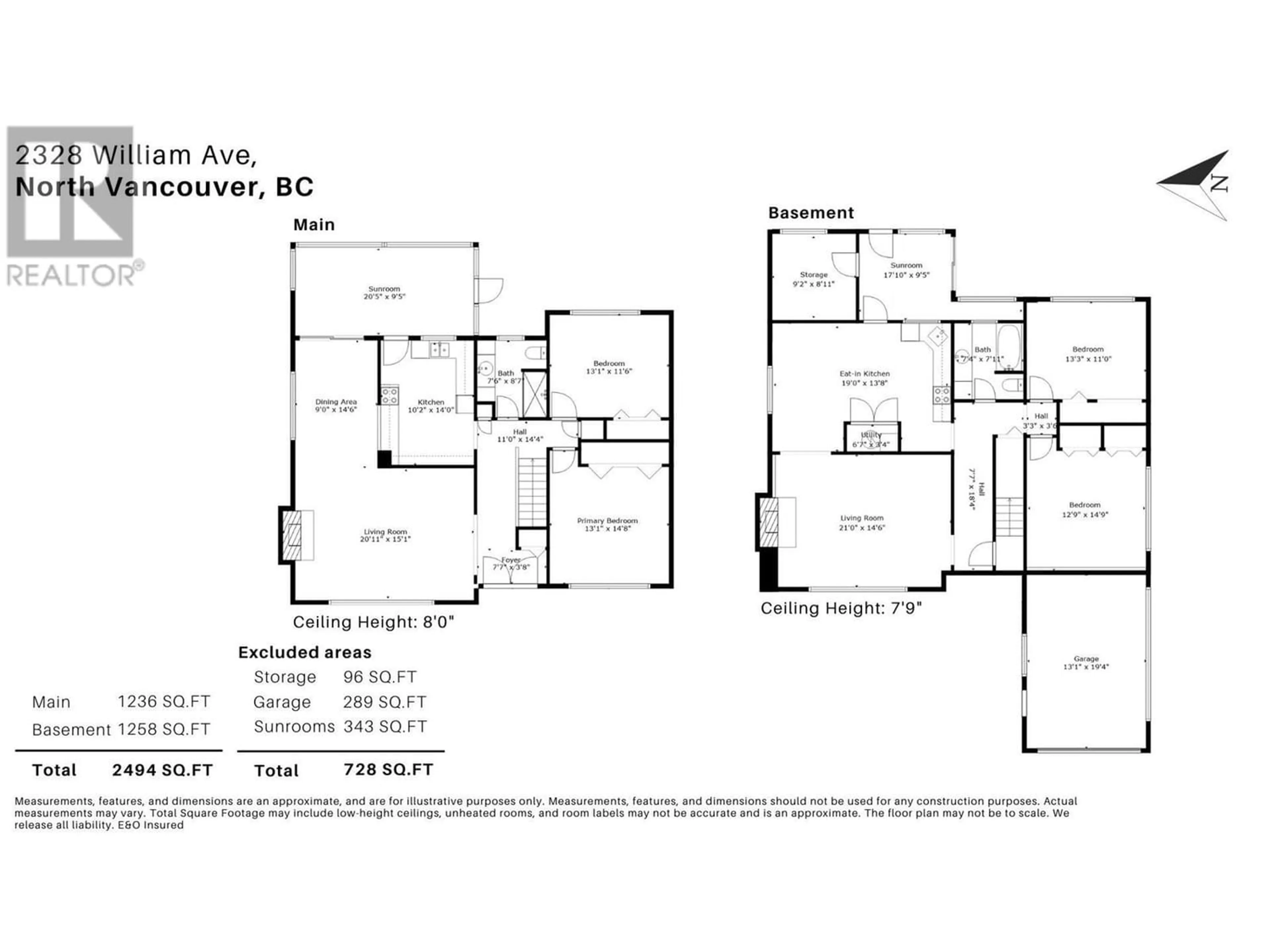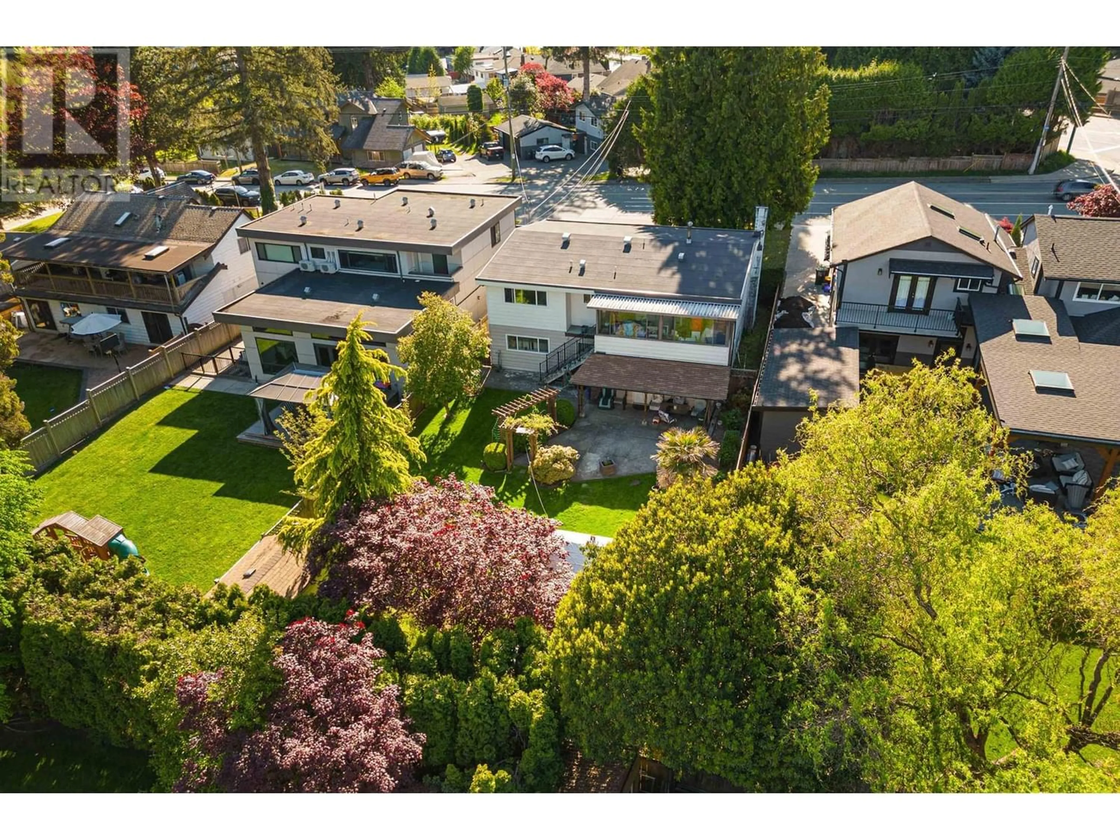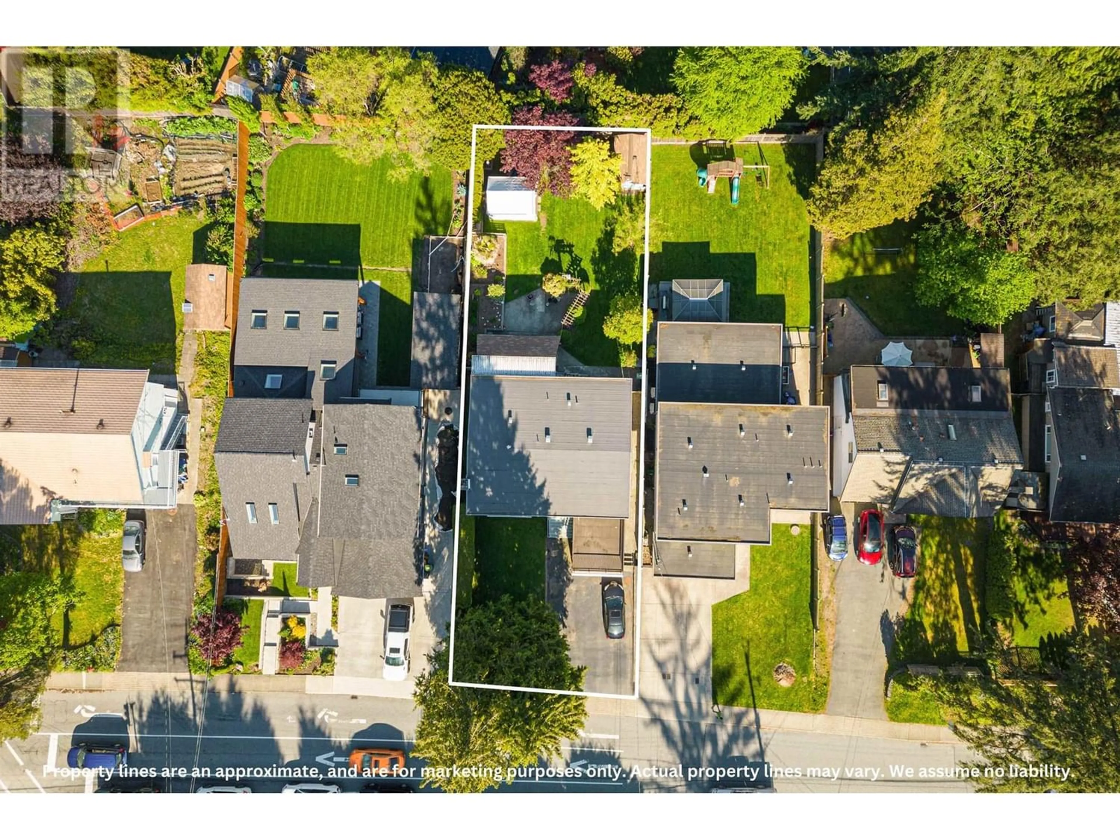2328 WILLIAM AVENUE, North Vancouver, British Columbia V7J2P6
Contact us about this property
Highlights
Estimated ValueThis is the price Wahi expects this property to sell for.
The calculation is powered by our Instant Home Value Estimate, which uses current market and property price trends to estimate your home’s value with a 90% accuracy rate.Not available
Price/Sqft$761/sqft
Est. Mortgage$8,155/mo
Tax Amount ()-
Days On Market208 days
Description
Incredible possibilities & unbeatable value! This Lynn Valley home ticks the boxes with a registered 2 bedroom MORTGAGE HELPER and the potential for future development. This 4 bath 2 bed 2500 sqft house has a practical floor-plan, 2 spacious bedrooms, one bath up, gas fireplace, sunroom, generous living space. Down is a 1300 sqft walk out 2 bedroom suite. Tons of storage, garage, newer roof & windows. The lot is 8300 sqft, with proposed zoning for future development of a six-plex. The backyard is a private, quiet, sun drenched oasis. Parking for up to 5 cars. Central location, easy access to trails, schools, shops, and all the amenities Lynn Valley Village has to offer, this home represents a great opportunity for buyers looking to get their foot in the market, builders & investors. Don't miss out, schedule a viewing today. Buyer to do all due diligence with the District of North Van with respects to future zoning. (id:39198)
Property Details
Interior
Features
Exterior
Parking
Garage spaces 3
Garage type Garage
Other parking spaces 0
Total parking spaces 3

