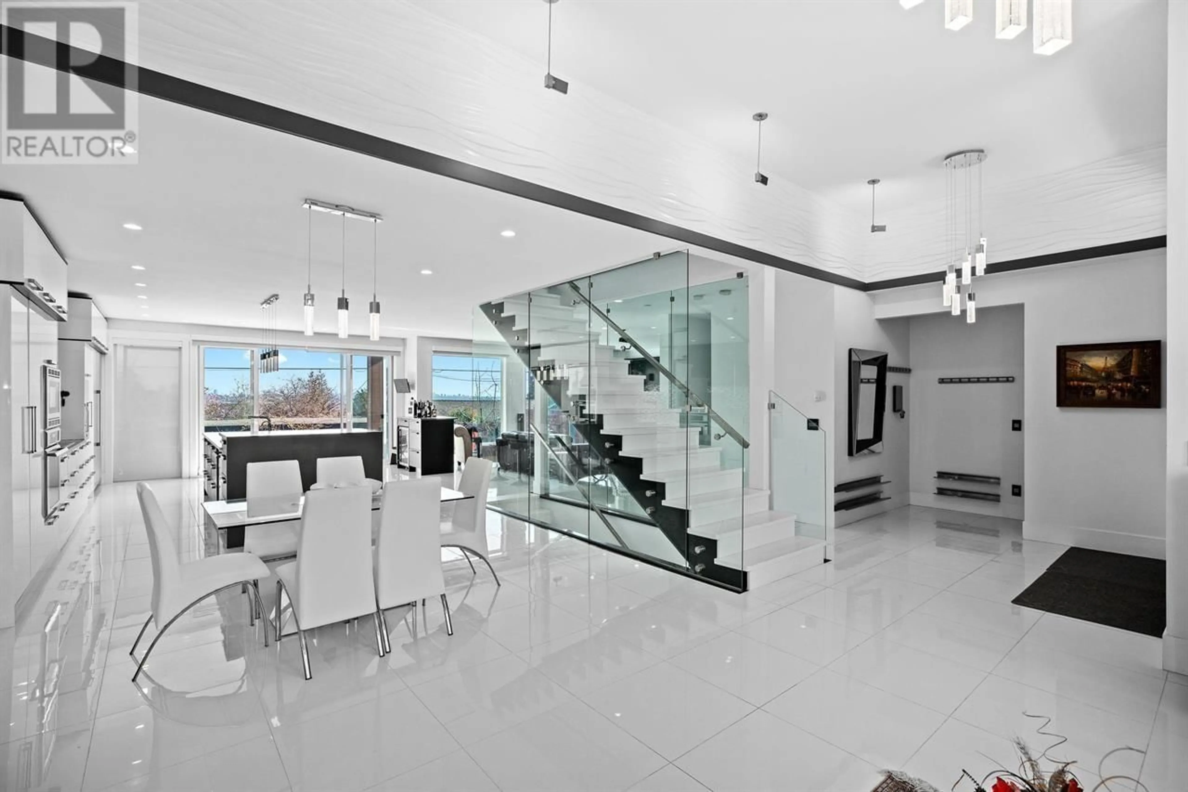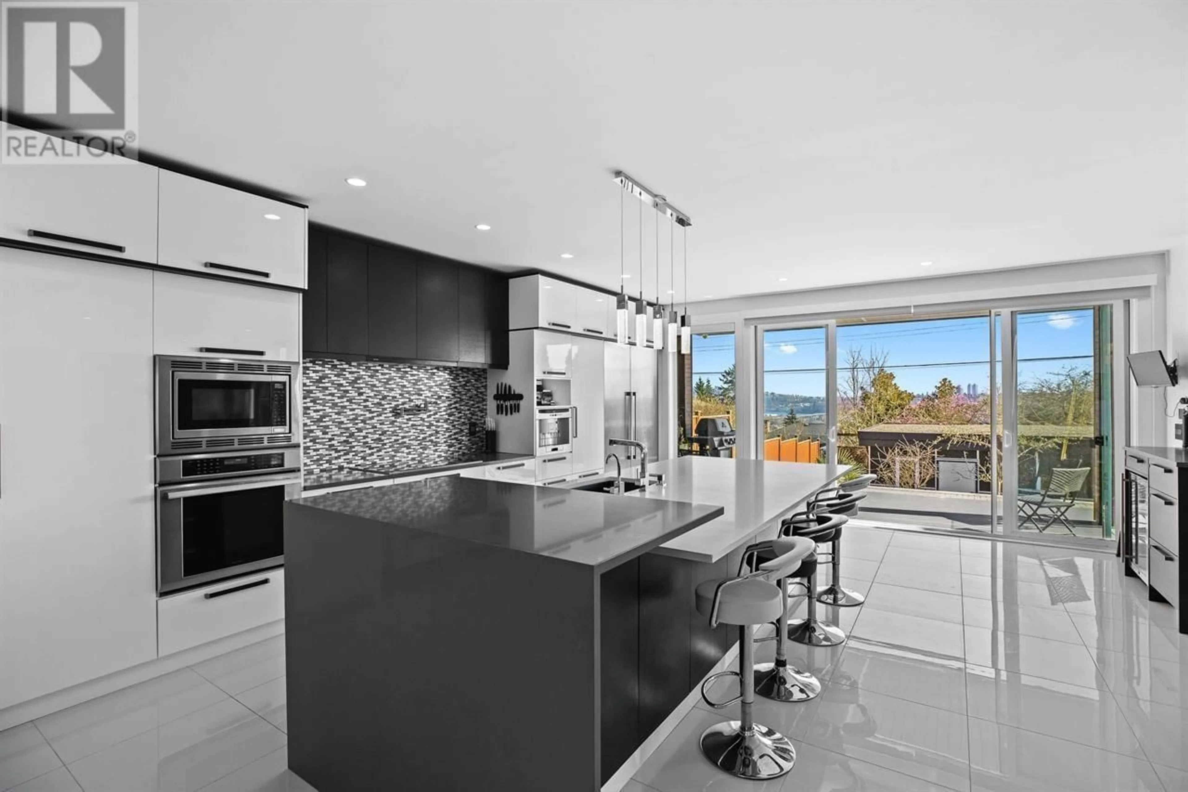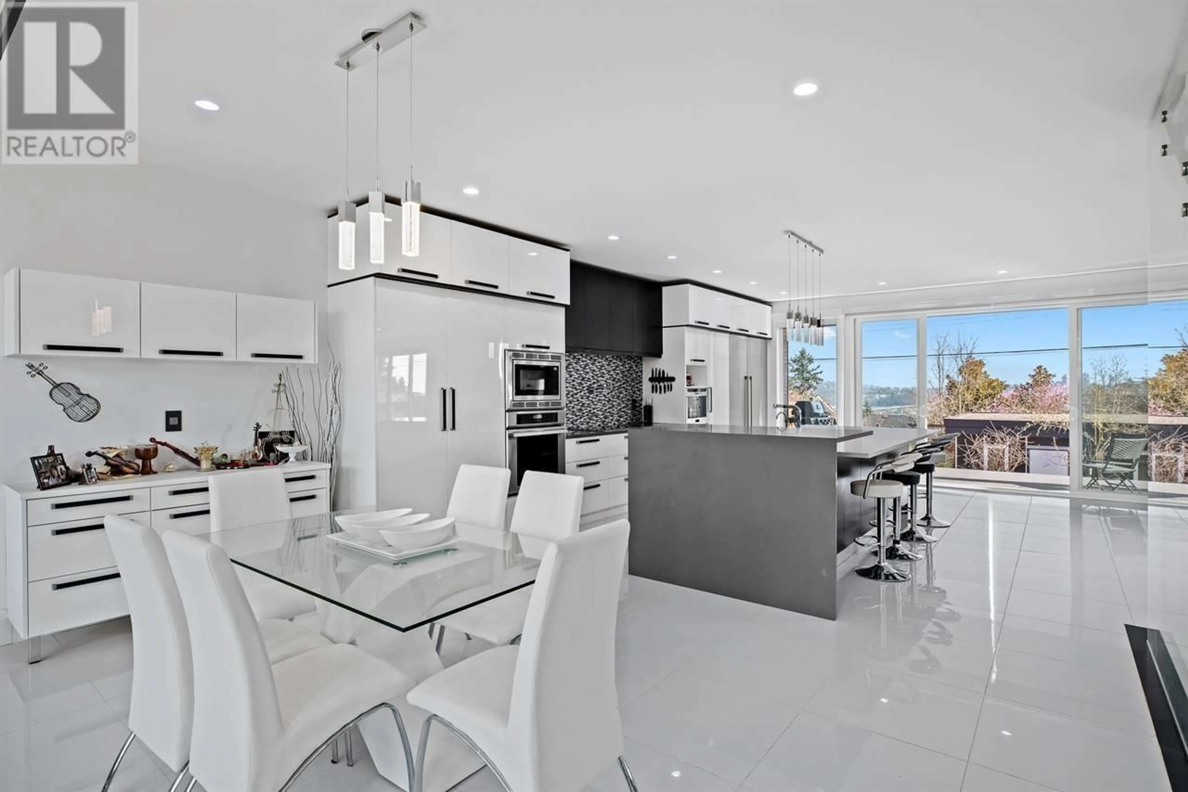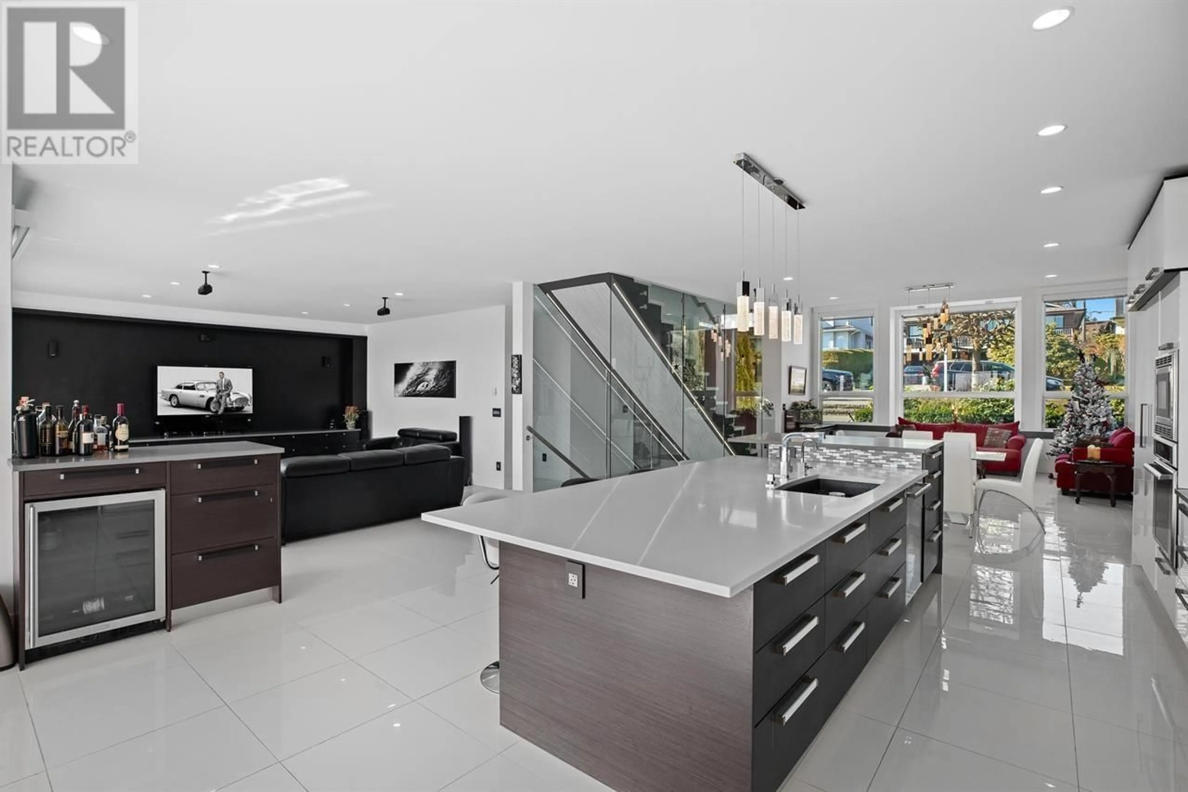851 WHITCHURCH STREET, North Vancouver, British Columbia V7L2A5
Contact us about this property
Highlights
Estimated ValueThis is the price Wahi expects this property to sell for.
The calculation is powered by our Instant Home Value Estimate, which uses current market and property price trends to estimate your home’s value with a 90% accuracy rate.Not available
Price/Sqft$694/sqft
Est. Mortgage$13,305/mo
Tax Amount ()-
Days On Market7 days
Description
6-bedroom, 6-bathroom home in desirable North Vancouver! water and city views from this beautiful house. The large main floor is perfect for entertainment, a decent-sized family room with sliding doors, and a massive deck with a sliding door. Enjoy an oversize kitchen with Thermador appliances, a breakfast bar, and floor-to-ceiling cabinetry, the above main features 3 bedrooms, each with its spa-like ensuite. The primary bedroom includes views, a massive deck, and two walk-in closets. The lower level offers a 3-bedroom legal suite with a living room, kitchen, and two bathrooms, plus a media room and wet bar. Expansive outdoor patio area with a 2-car garage and LARGE storage! (id:39198)
Property Details
Interior
Features
Exterior
Parking
Garage spaces 3
Garage type Garage
Other parking spaces 0
Total parking spaces 3





