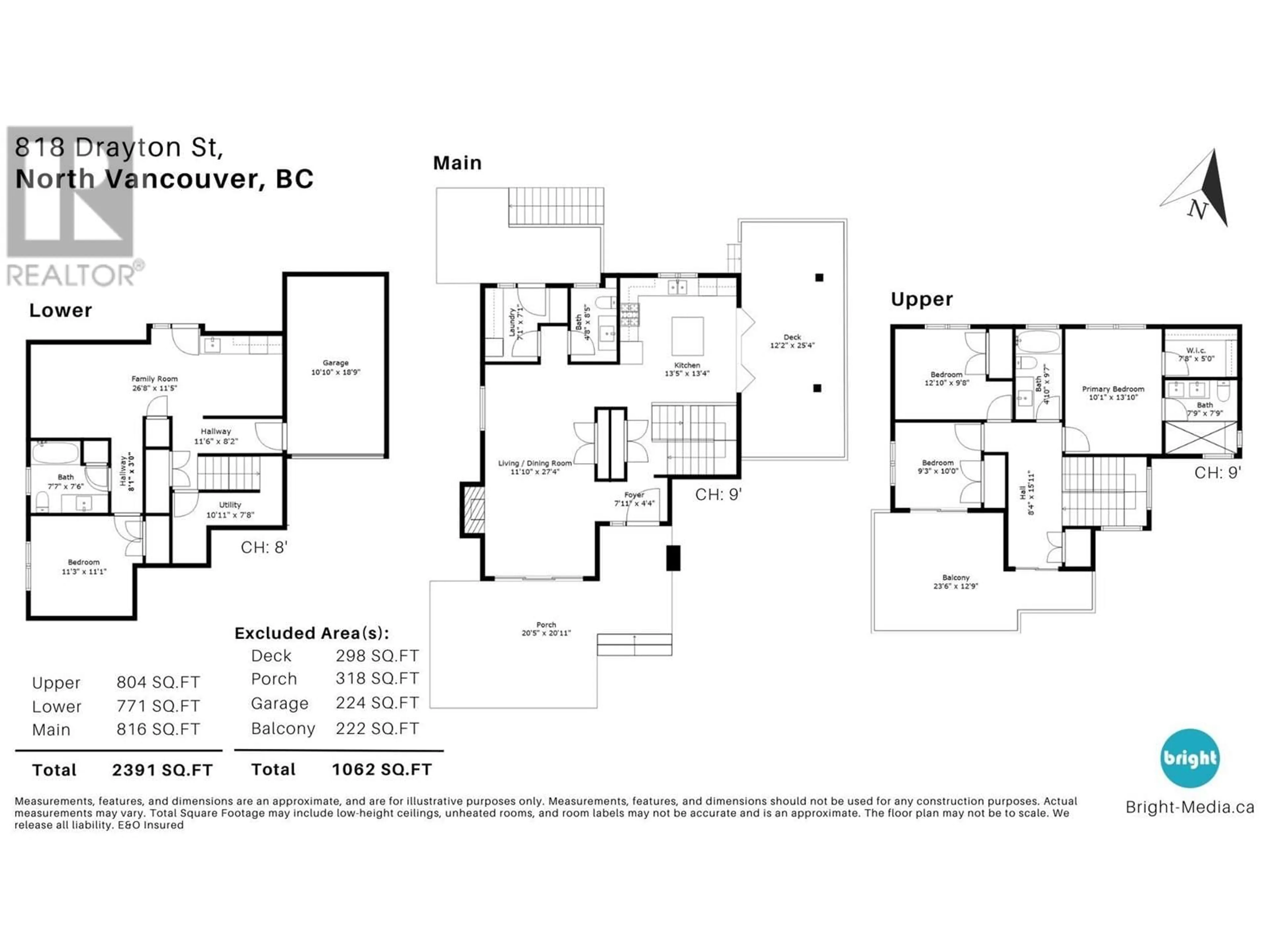818 DRAYTON STREET, North Vancouver, British Columbia V5L4E2
Contact us about this property
Highlights
Estimated ValueThis is the price Wahi expects this property to sell for.
The calculation is powered by our Instant Home Value Estimate, which uses current market and property price trends to estimate your home’s value with a 90% accuracy rate.Not available
Price/Sqft$1,129/sqft
Est. Mortgage$11,595/mo
Tax Amount ()-
Days On Market1 day
Description
Discover the wow factor in this stunning new home on a serene street off Grand Boulevard. This architectural masterpiece blends sophistication and comfort, ideal for discerning buyers. Step into the inviting living room featuring a modern gas fireplace and a custom wine wall. French doors lead to the front yard, enhancing indoor-outdoor flow. The chef´s kitchen boasts sleek quartz countertops and ample workspace, perfect for entertaining. Innovative nano doors open to a covered patio, ideal for year-round gatherings in a tranquil setting. Upstairs, enjoy breathtaking views and three spacious bedrooms, including a luxurious primary suite with a large south-facing patio, spa-inspired ensuite, and generous walk-in closet. The versatile lower level features a recreation room, an additional bedroom, wet bar, and full bathroom-great for guests or family activities. Conveniently located near Highway 1 and world-class trails, this home offers luxury and convenience. Schedule your private tour today! (id:39198)
Upcoming Open House
Property Details
Interior
Features
Exterior
Parking
Garage spaces 3
Garage type Garage
Other parking spaces 0
Total parking spaces 3
Property History
 37
37






