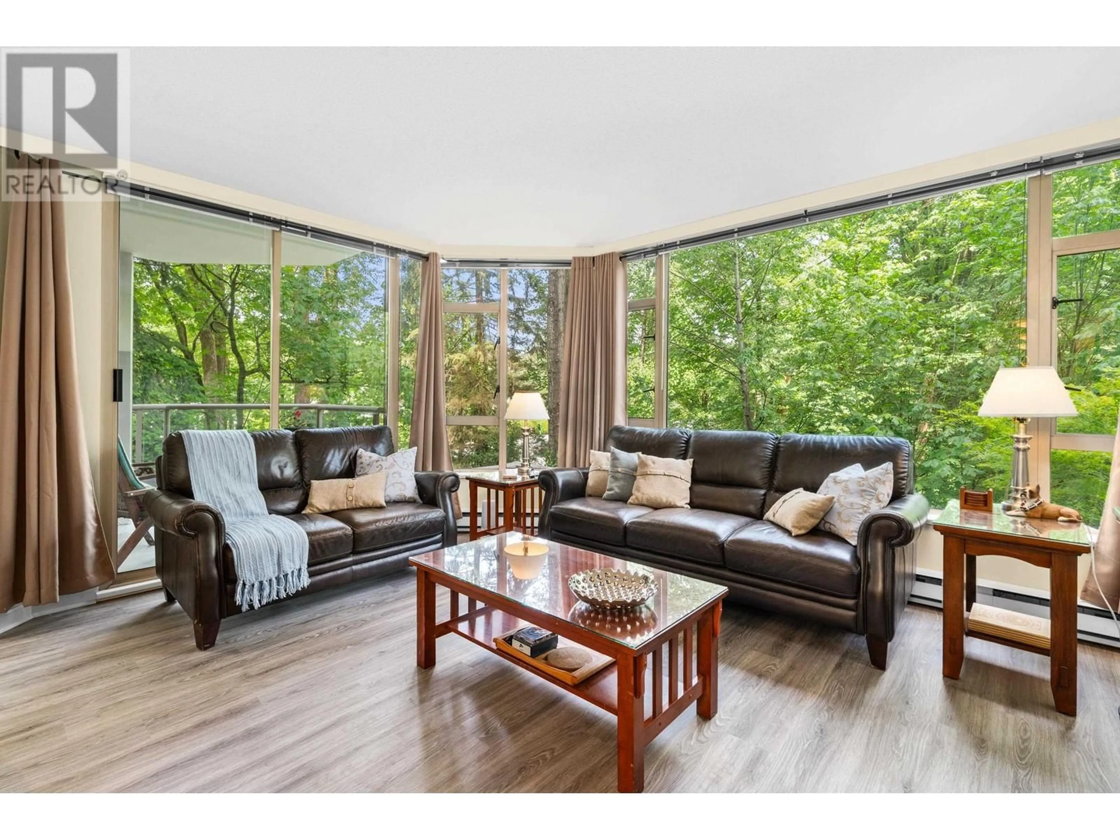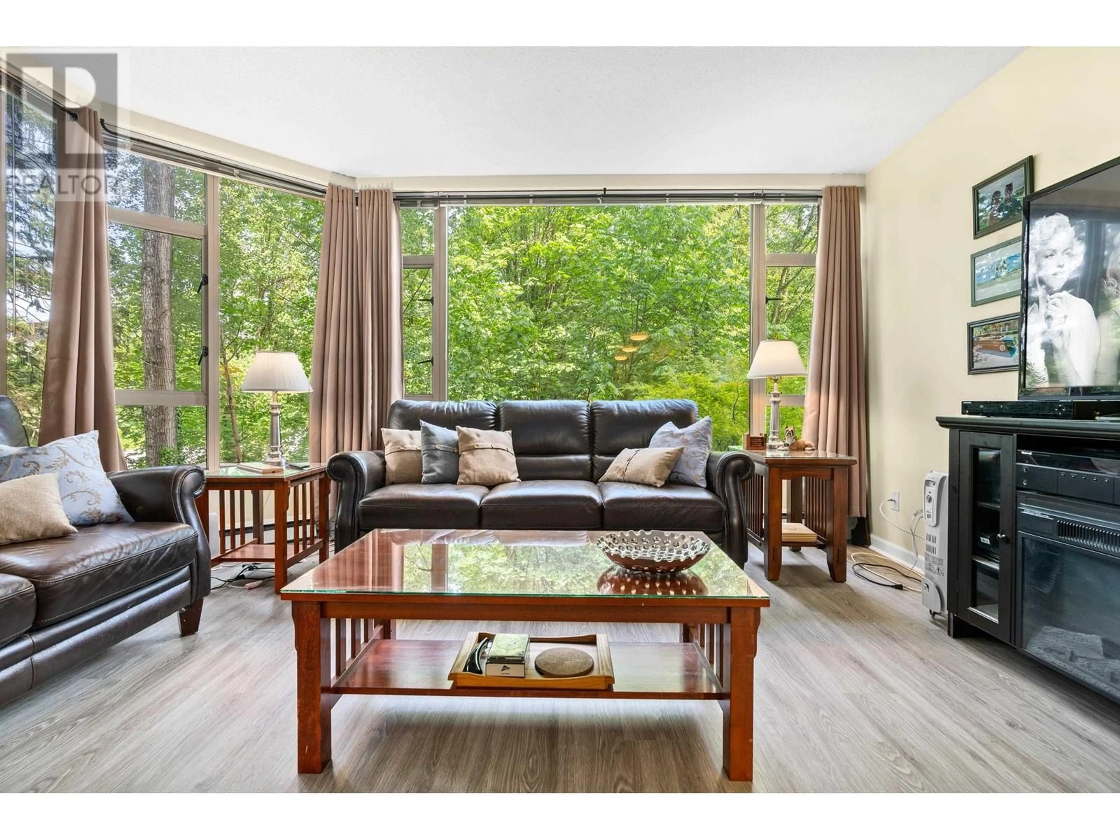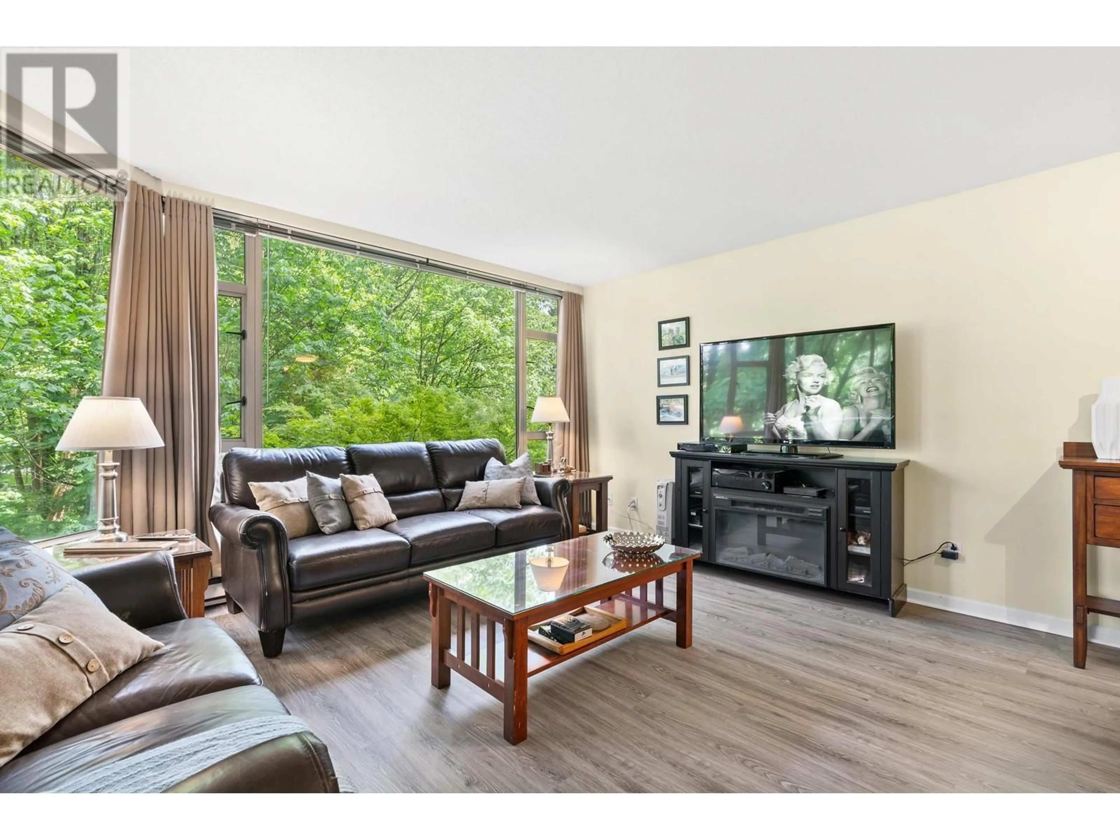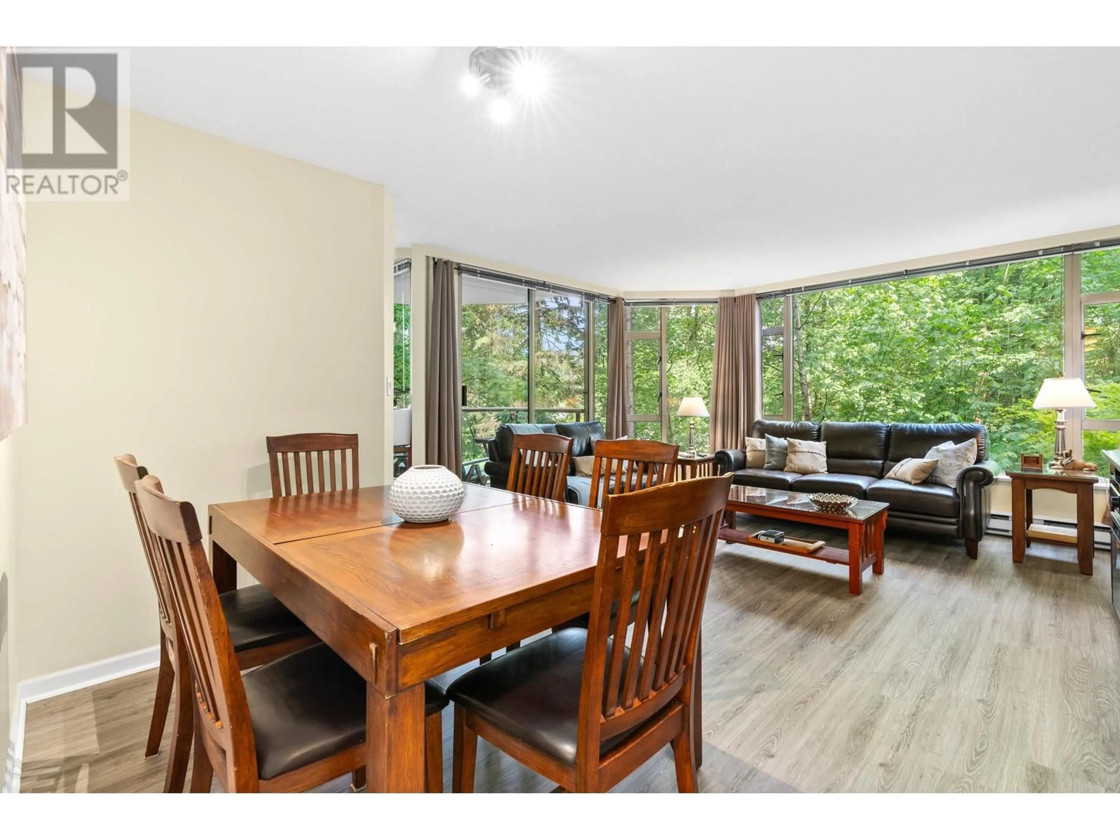307 1327 E KEITH ROAD, North Vancouver, British Columbia V7J3T5
Contact us about this property
Highlights
Estimated ValueThis is the price Wahi expects this property to sell for.
The calculation is powered by our Instant Home Value Estimate, which uses current market and property price trends to estimate your home’s value with a 90% accuracy rate.Not available
Price/Sqft$763/sqft
Est. Mortgage$2,577/mo
Maintenance fees$454/mo
Tax Amount ()-
Days On Market169 days
Description
Oversized, renovated one-bedroom unit at Carlton At The Club. This inviting home features an expansive walk-in closet and ensuite, with an open floor plan that includes floor-to-ceiling windows. The long hallway, covered in laminate flooring, leads to a spacious living room with balcony access, also reachable from the kitchen, which overlooks Bridgeman Park. Modern LED lighting fixtures and in-suite laundry add convenience. Enjoy incredible amenities: indoor pool, jacuzzi, sauna, gym, billiards, library, theatre, bike workshop, guest room, visitor parking, and onsite caretaker. Handicapped accessible, includes one parking stall and storage locker. This well-managed building boasts a substantial contingency reserve fund. Steps away from North Vancouver's offerings! Sorry, no pets allowed. (id:39198)
Property Details
Interior
Features
Exterior
Features
Parking
Garage spaces 1
Garage type Garage
Other parking spaces 0
Total parking spaces 1
Condo Details
Amenities
Exercise Centre, Laundry - In Suite, Recreation Centre
Inclusions




