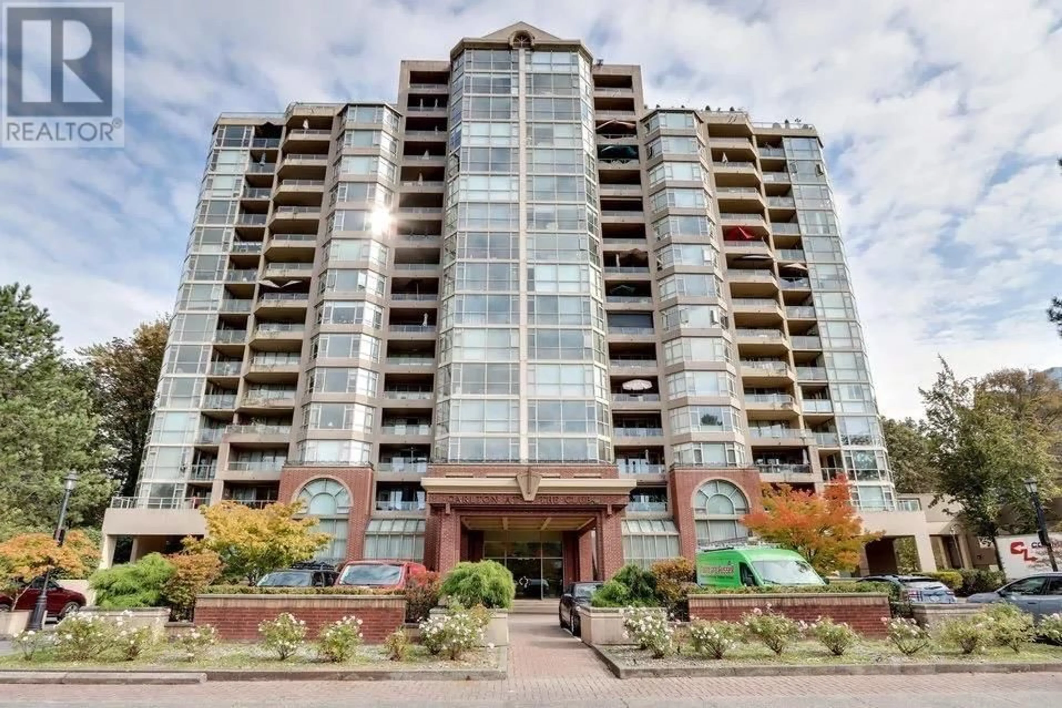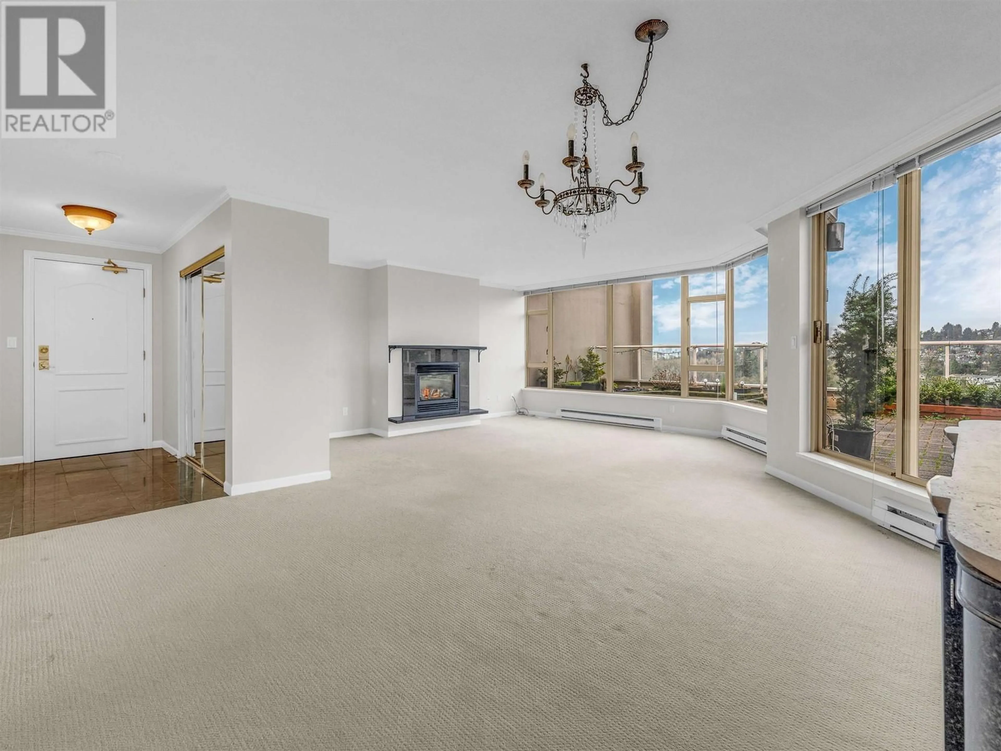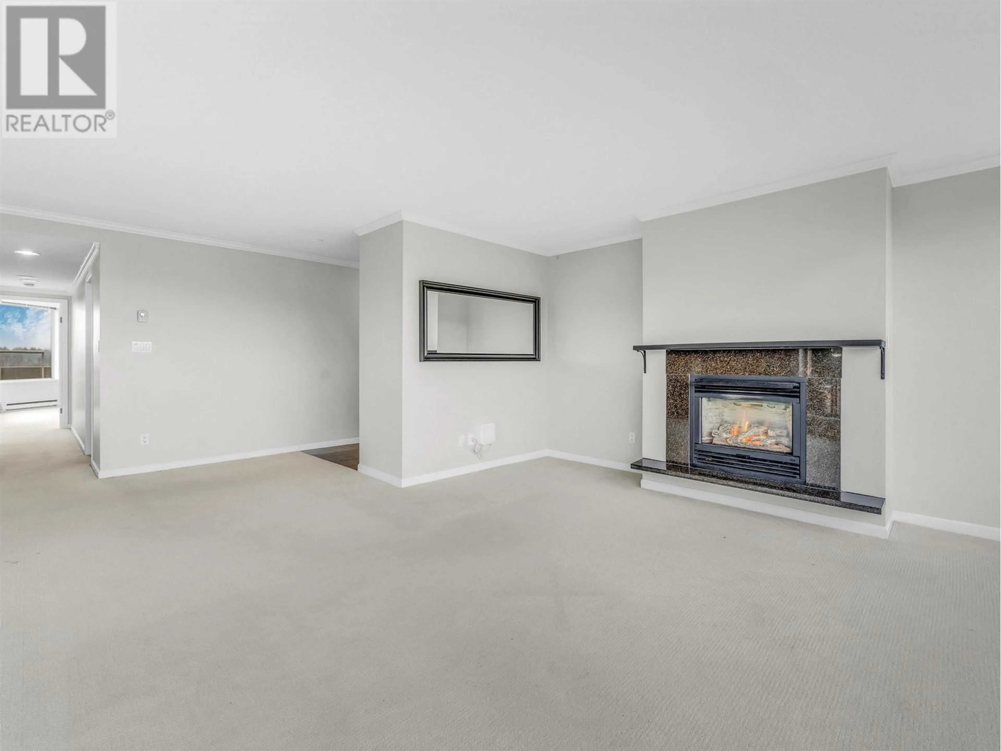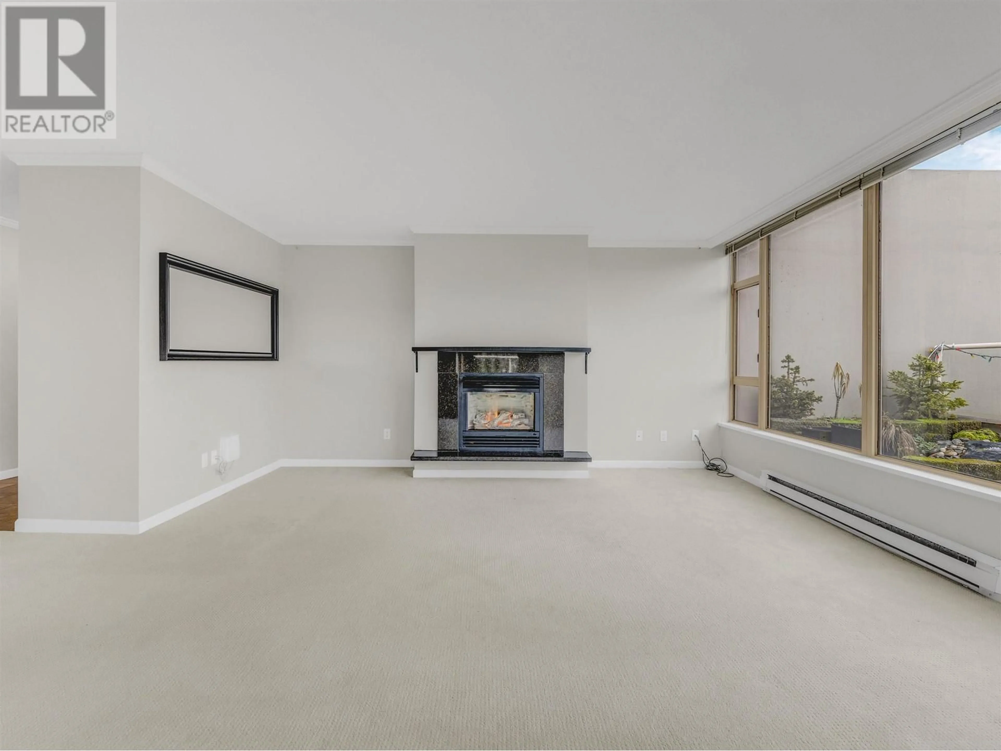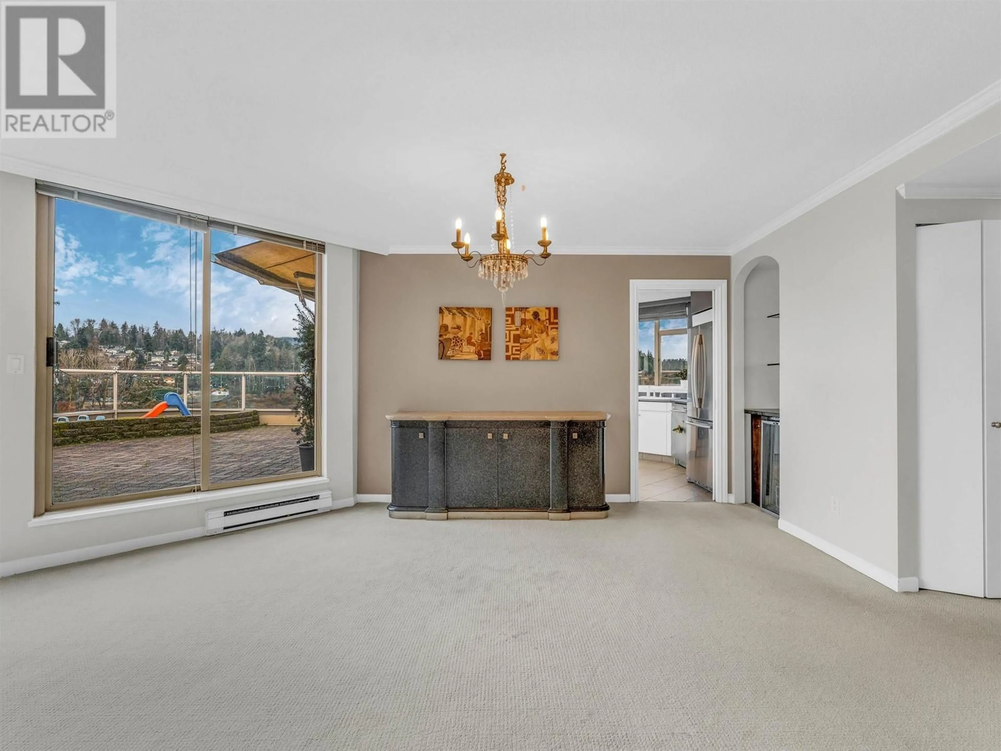1704 1327 E KEITH ROAD, North Vancouver, British Columbia V7J3T5
Contact us about this property
Highlights
Estimated ValueThis is the price Wahi expects this property to sell for.
The calculation is powered by our Instant Home Value Estimate, which uses current market and property price trends to estimate your home’s value with a 90% accuracy rate.Not available
Price/Sqft$551/sqft
Est. Mortgage$5,364/mo
Maintenance fees$792/mo
Tax Amount ()-
Days On Market13 days
Description
WELCOME TO THE PENTHOUSE SUITE at CARLTON AT THE CLUB! One of the rare unit available in market for you is available now. This 2Bedroom/ 2Bathroom unobstructed condo has mountain and water views from this west, north and east exposure. the rare extra 880 sqf balcony is extra bonus to enjoy the views. 2 side by side parking and big storage at level one parking. This building has lot to offer, swimming pool, work shop and many more/ walking distance to shops, restaurants, parks, banks and bus. Saturday open house - 11:30 - 1:30 (id:39198)
Property Details
Interior
Features
Exterior
Features
Parking
Garage spaces 2
Garage type -
Other parking spaces 0
Total parking spaces 2
Condo Details
Amenities
Exercise Centre, Laundry - In Suite
Inclusions
Property History
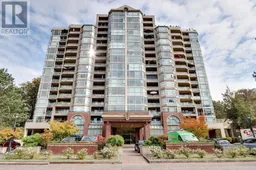 40
40
