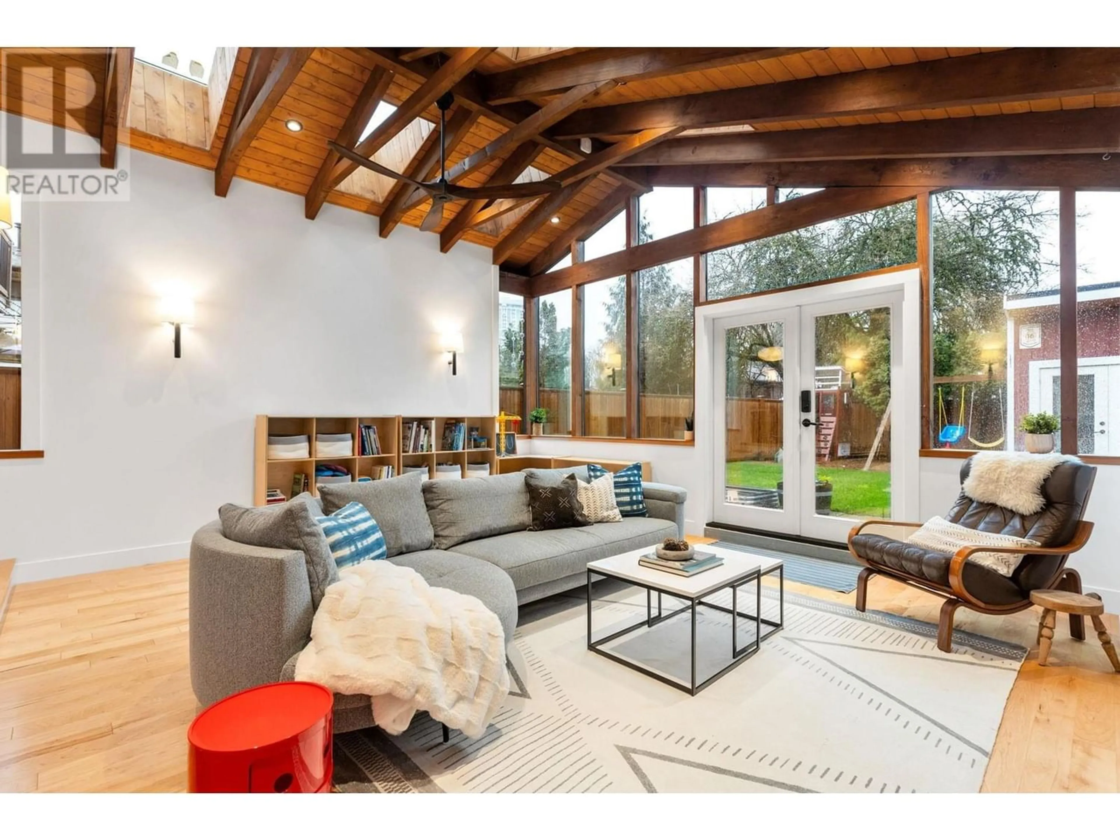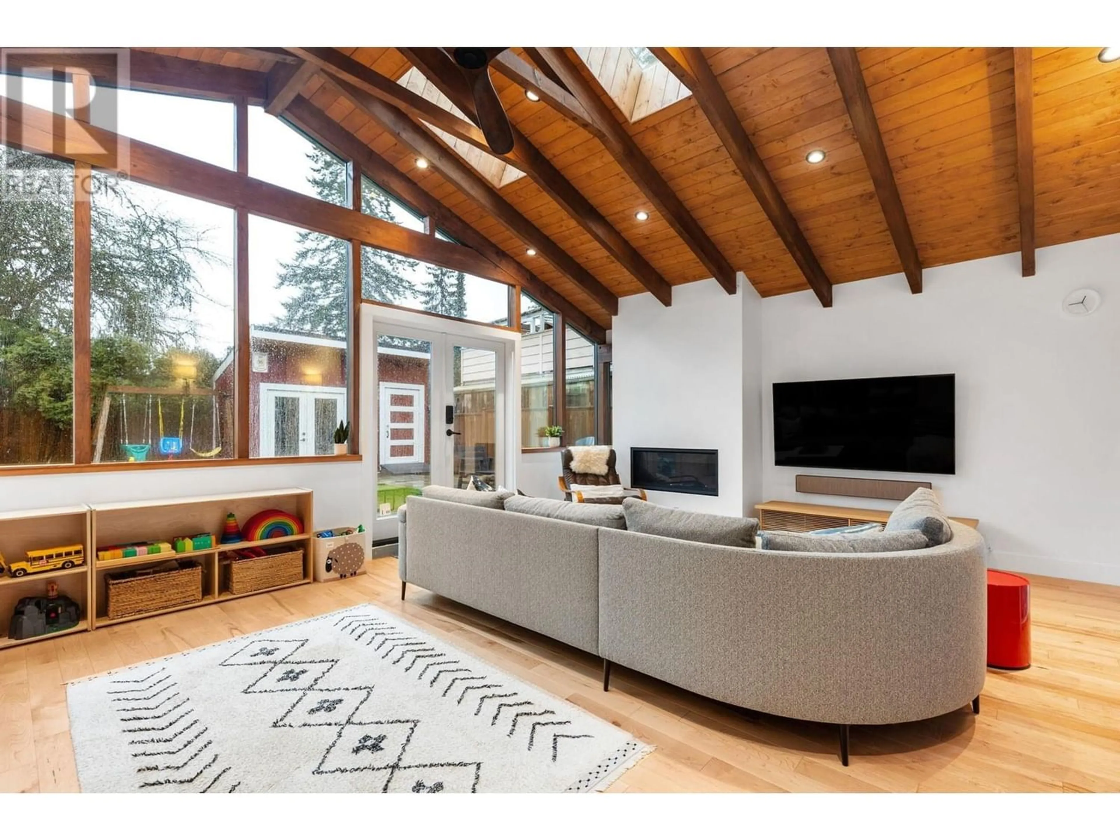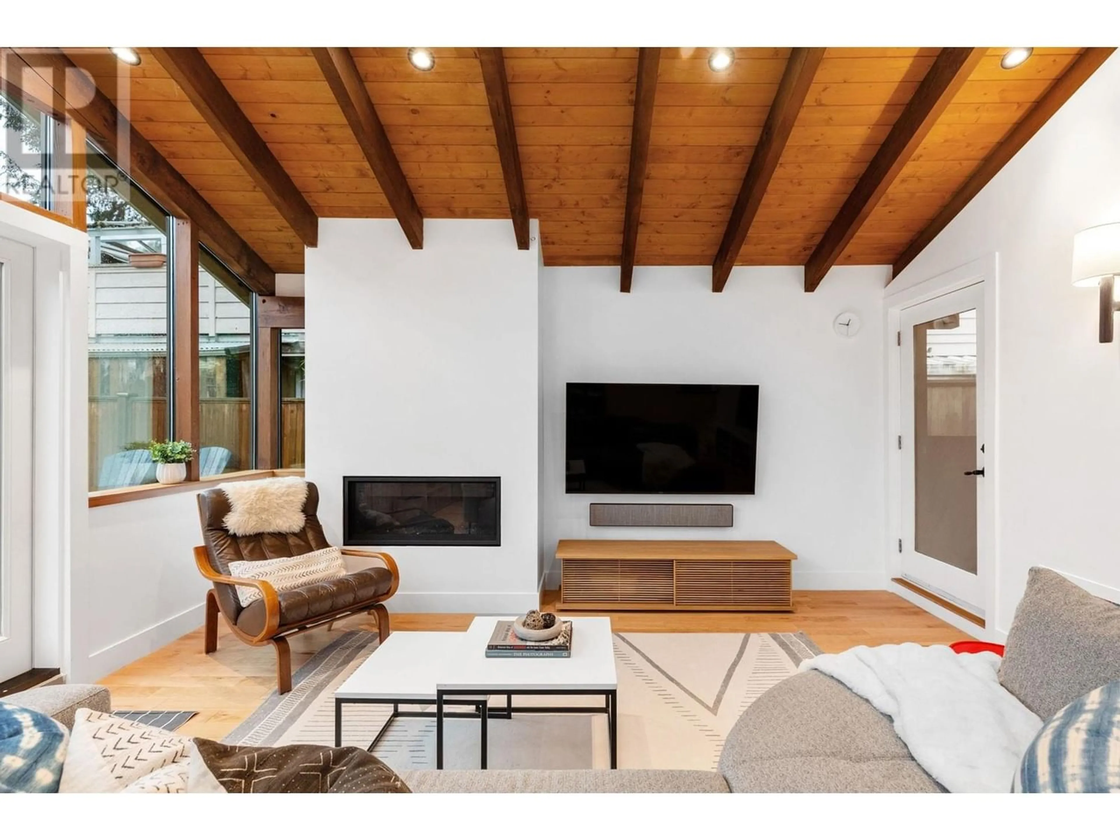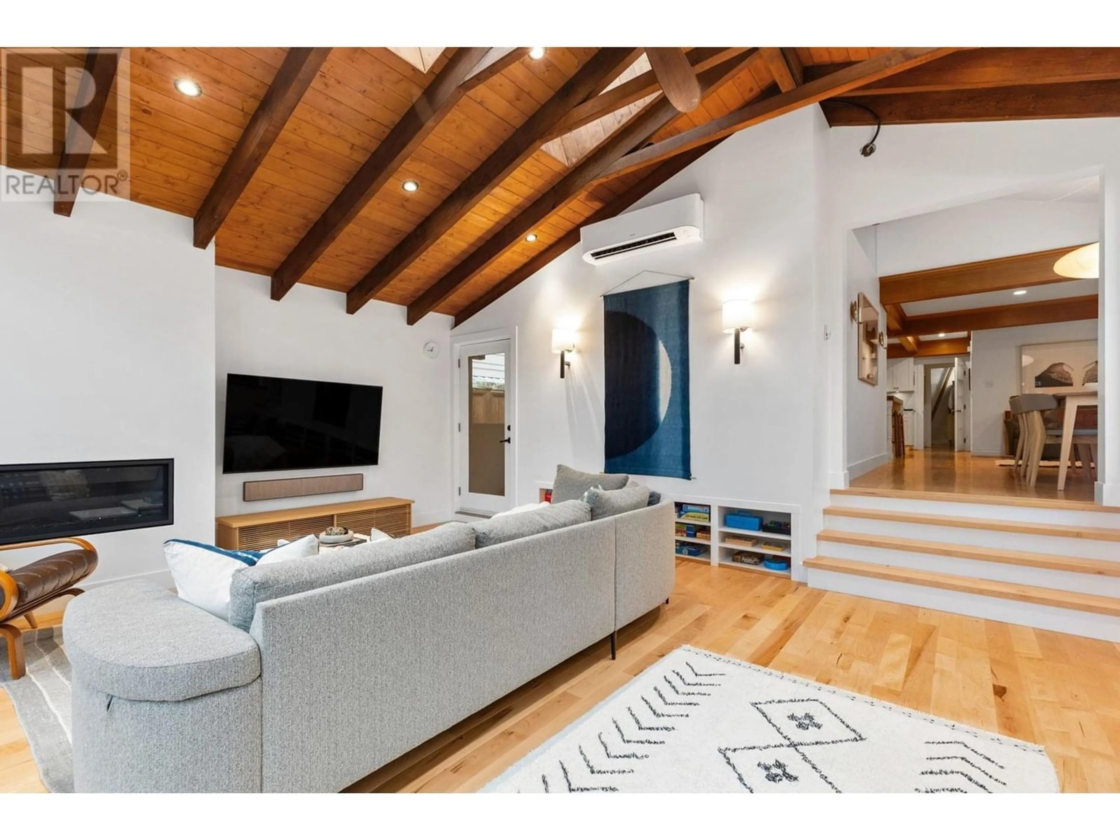1333 E 8TH STREET, North Vancouver, British Columbia V7J1J9
Contact us about this property
Highlights
Estimated ValueThis is the price Wahi expects this property to sell for.
The calculation is powered by our Instant Home Value Estimate, which uses current market and property price trends to estimate your home’s value with a 90% accuracy rate.Not available
Price/Sqft$735/sqft
Est. Mortgage$7,722/mo
Tax Amount ()-
Days On Market231 days
Description
Nothing compares to this beautifully updated 5 bdrm family home spanning over 2 levels. The spacious main floor, almost 1,600 sq.f.t, features a grand entrance with soaring pine plank ceilings + excellent mudroom, an open concept kitchen with large island, chef's BlueStar 48" gas range, & a separate laundry rm & pantry with plenty of extra storage. Stunning family room with fir beams, vaulted ceilings, gas f/p, + skylights throughout. 3 bedrooms up + a fully updated bath with quartz counters & custom millwork, while 2 bedrooms & bath reside on the main floor. The backyard oasis is the perfect place to entertain, whilst the kids run around & play. Plus enjoy the heated home office/gym outbuilding, + a workshop / storage room below! Additional features include updated HVAC, hot water on demand, Nuheat, California shutters, new asphalt roof - too many features to list! Walking distance to Bridgman Park, NS Winter Club, Park & Tilford, Seylynn Park & Village. This home is your gateway to Northshore living! (id:39198)
Property Details
Interior
Features
Exterior
Features
Parking
Garage spaces 2
Garage type Carport
Other parking spaces 0
Total parking spaces 2




