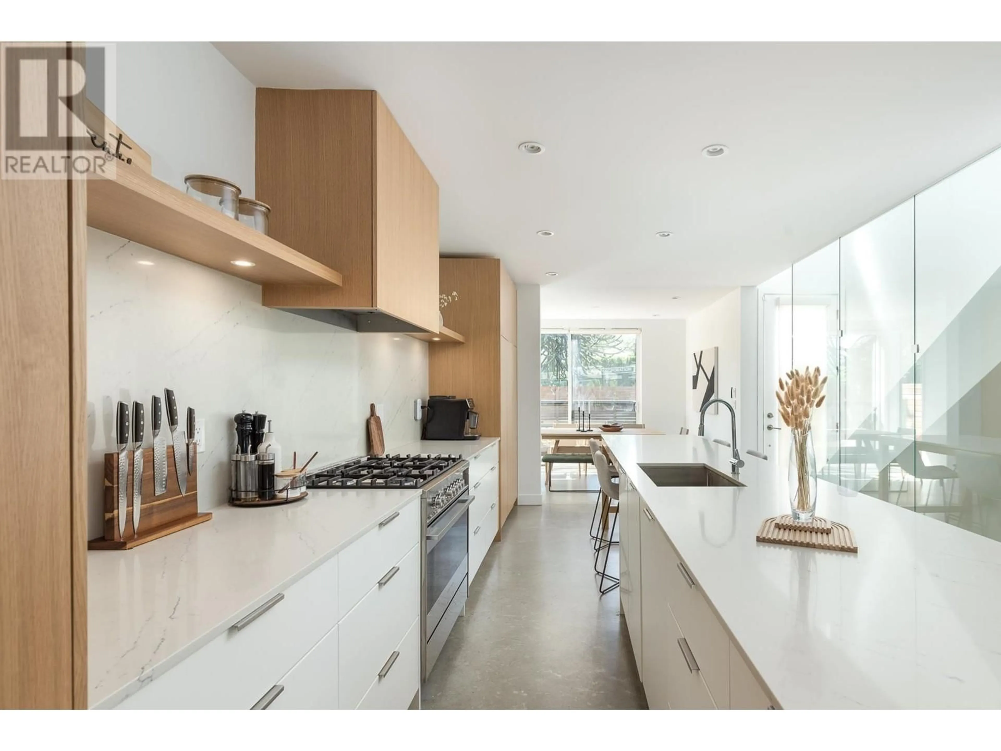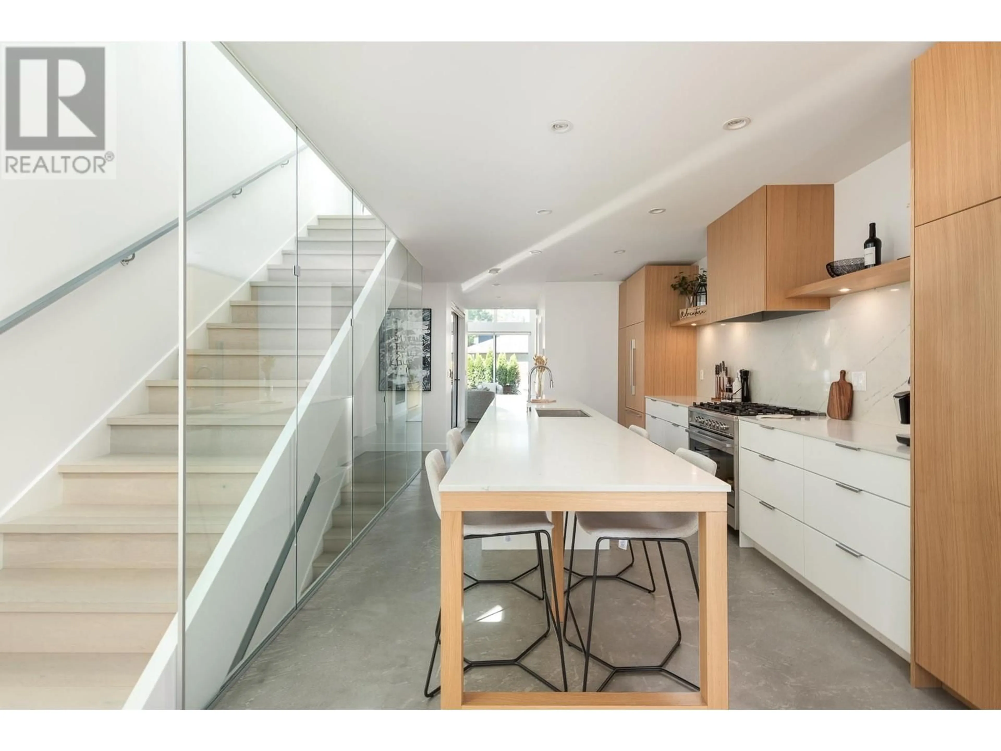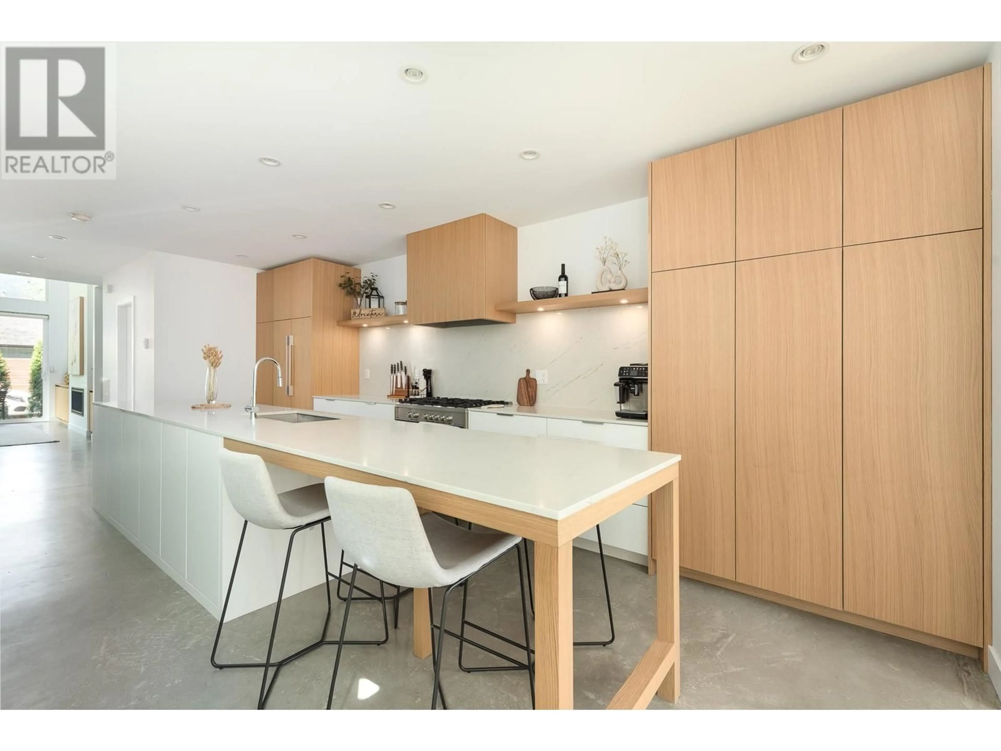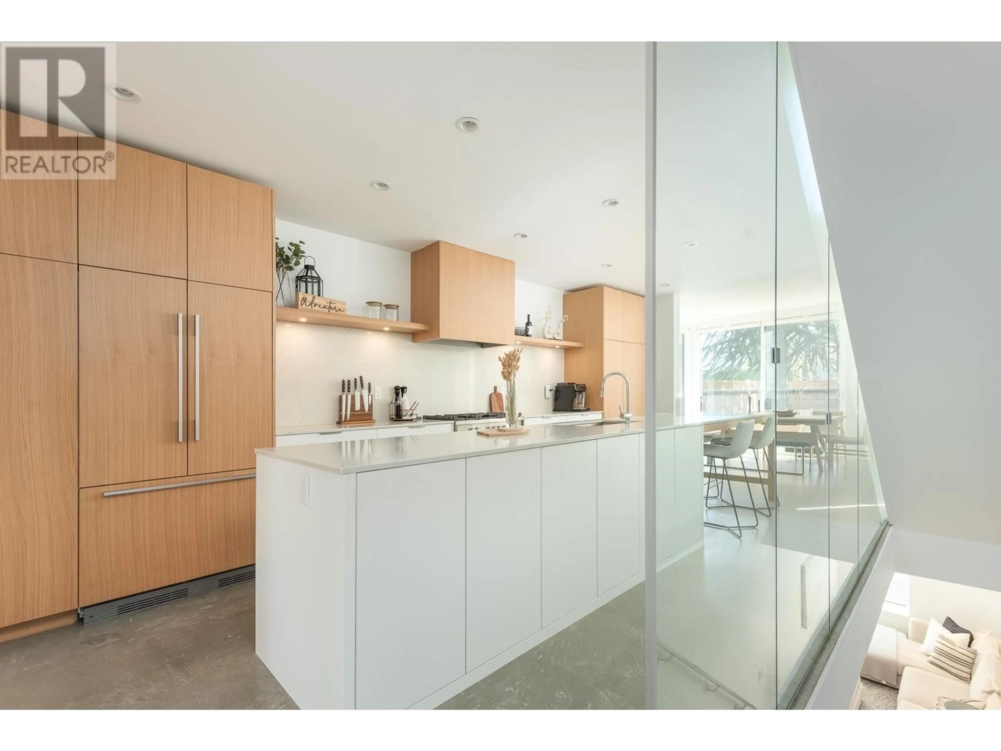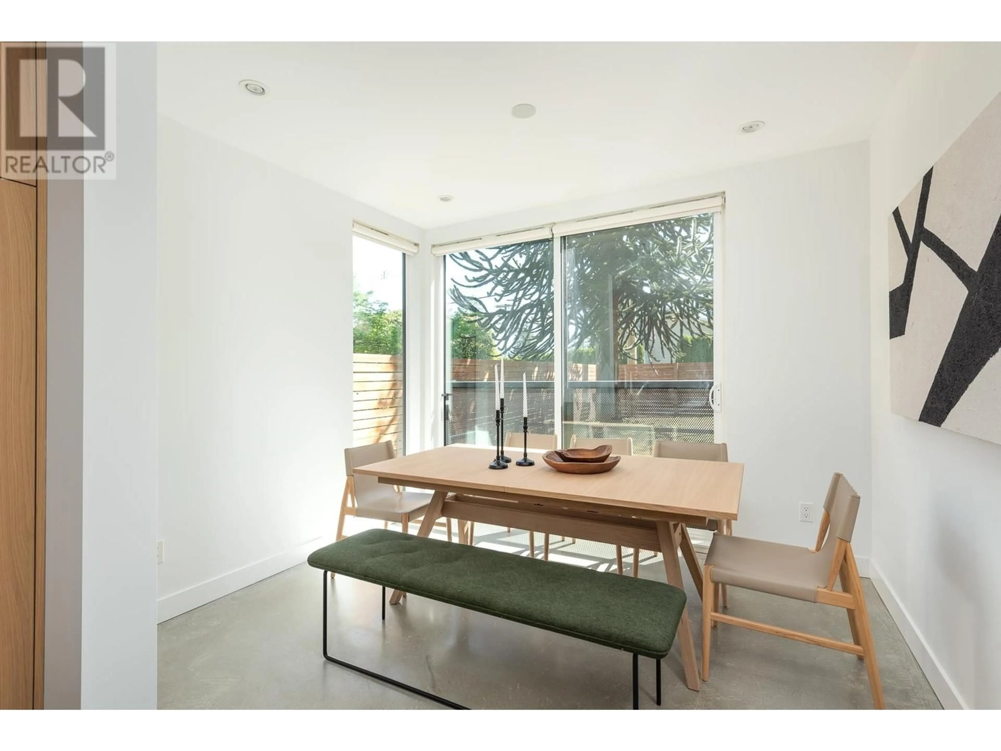4106 MT SEYMOUR PARKWAY, North Vancouver, British Columbia V7G1G5
Contact us about this property
Highlights
Estimated ValueThis is the price Wahi expects this property to sell for.
The calculation is powered by our Instant Home Value Estimate, which uses current market and property price trends to estimate your home’s value with a 90% accuracy rate.Not available
Price/Sqft$845/sqft
Est. Mortgage$8,585/mo
Tax Amount ()-
Days On Market178 days
Description
OUTSTANDING OPPORTUNITY to buy this architectural gem with 4 beds/ 3.5 baths on 3 levels plus a spectacular private roof-top deck w/hot-tub to capture DEEP COVE VIEWS. Crafted by North Shore developers Stanhope Projects this DETACHED HOME exudes sophistication w/beautiful finishes; airy 12 ft ceilings, sun drenched southern exposure. Warm colour palette, with stunning in-floor radiant heated polished concrete floors, F/C glass railings, clean & contemporary lines. The heart of this home is the dreamy kitchen which features Fisher Paykel Appliances, 15' island, integrated appliances, custom stained white oak cabinets. Minutes from the best that the North Shore has to offer - skiing, golf, kayaking, paddling, Quarry Rock, groceries, cafes, yoga & Deep Cove village. (id:39198)
Property Details
Interior
Features
Exterior
Parking
Garage spaces 2
Garage type -
Other parking spaces 0
Total parking spaces 2

