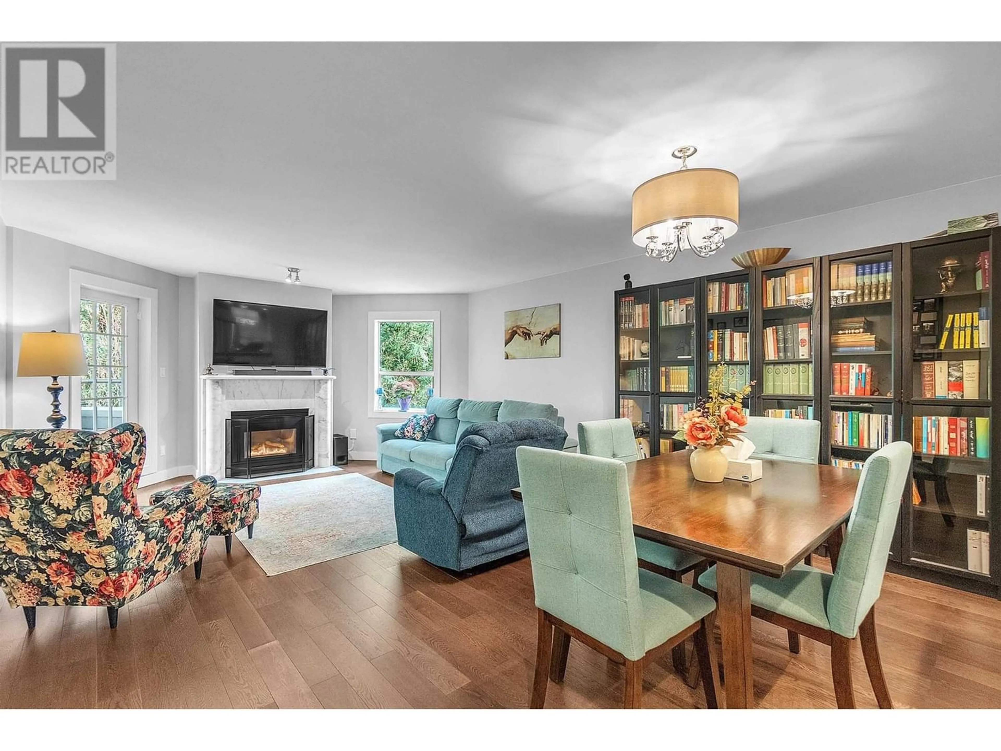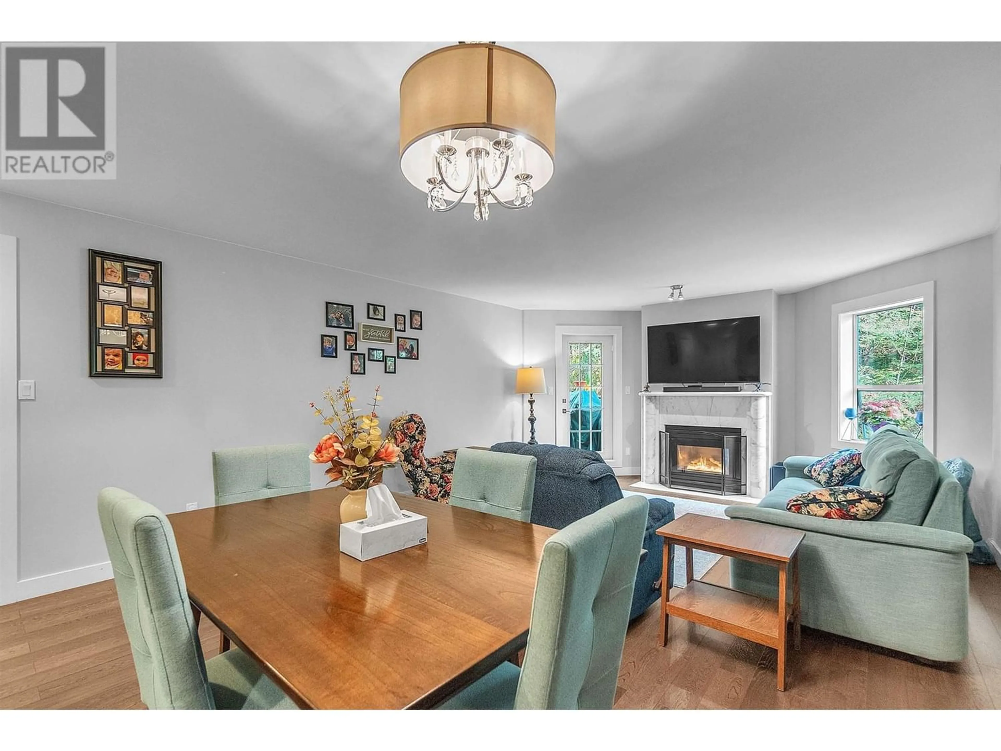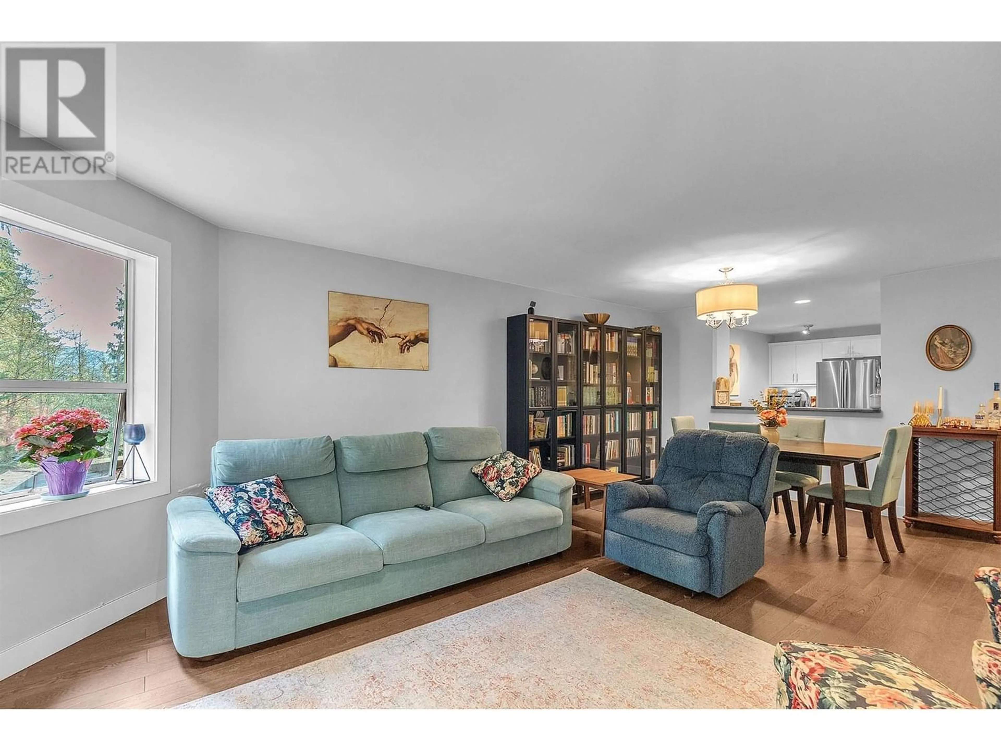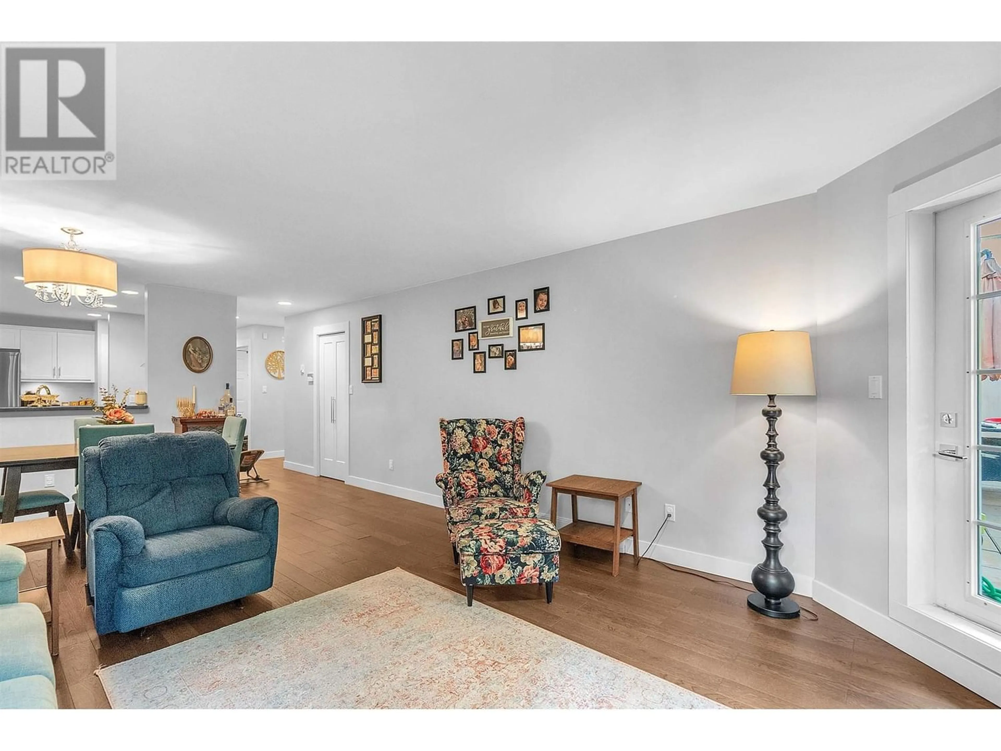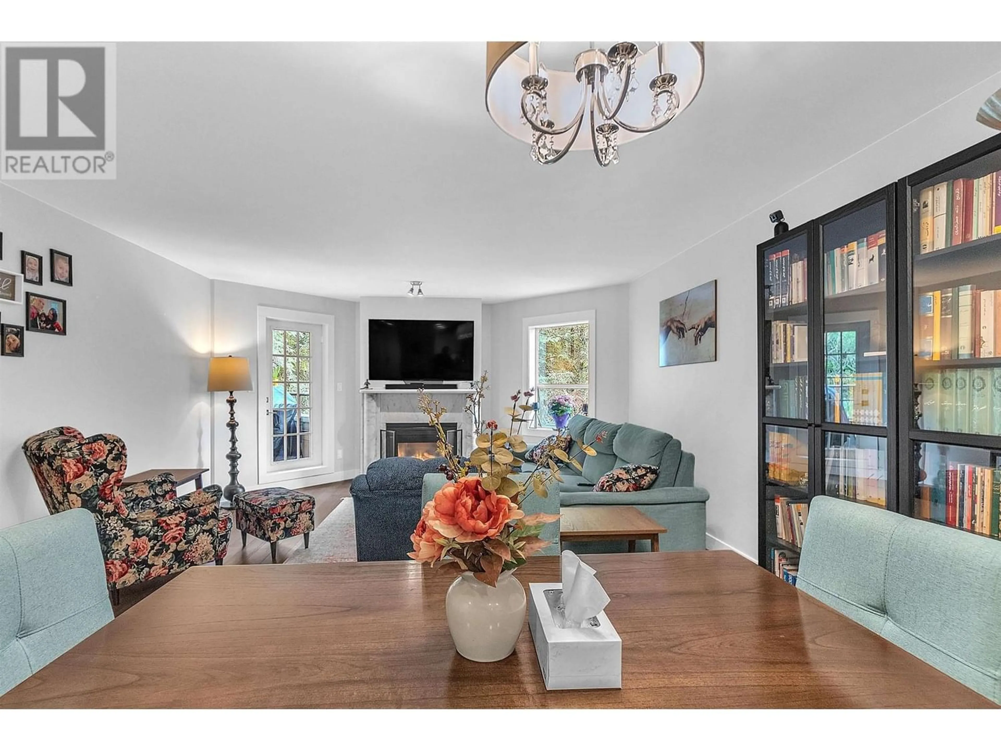408 1500 OSTLER COURT, North Vancouver, British Columbia V7G2S2
Contact us about this property
Highlights
Estimated ValueThis is the price Wahi expects this property to sell for.
The calculation is powered by our Instant Home Value Estimate, which uses current market and property price trends to estimate your home’s value with a 90% accuracy rate.Not available
Price/Sqft$694/sqft
Est. Mortgage$4,286/mo
Maintenance fees$690/mo
Tax Amount ()-
Days On Market218 days
Description
Welcome to this beautifully renovated oversized 2 bedroom, 2 bathroom home nestled against Cove Forest in North Vancouver. Situated all on one level with no wasted space, oak engineered hardwood throughout & a large 240 sq foot patio!!! Kitchen is HUGE, features shaker white cabinery, stainless appliances and a marble backsplash. Living & dining room will fit all your house sized furniture. Cozy up next to your gas fireplace with the backdrop of the forest for ultimate privacy. Master bedroom fits a king sized bed and more! Large W.I.C.- Ensuite features double sinks & luxurious walk in shower. 2nd bedroom does not disappoint and is a wonderful size. This home comes with 2 parking & shared storage. Fantastic location, close to Deep Cove, Parkgate Village, Cap. University & Golf Courses. (id:39198)
Property Details
Interior
Features
Exterior
Parking
Garage spaces 2
Garage type Underground
Other parking spaces 0
Total parking spaces 2
Condo Details
Amenities
Exercise Centre, Laundry - In Suite
Inclusions

