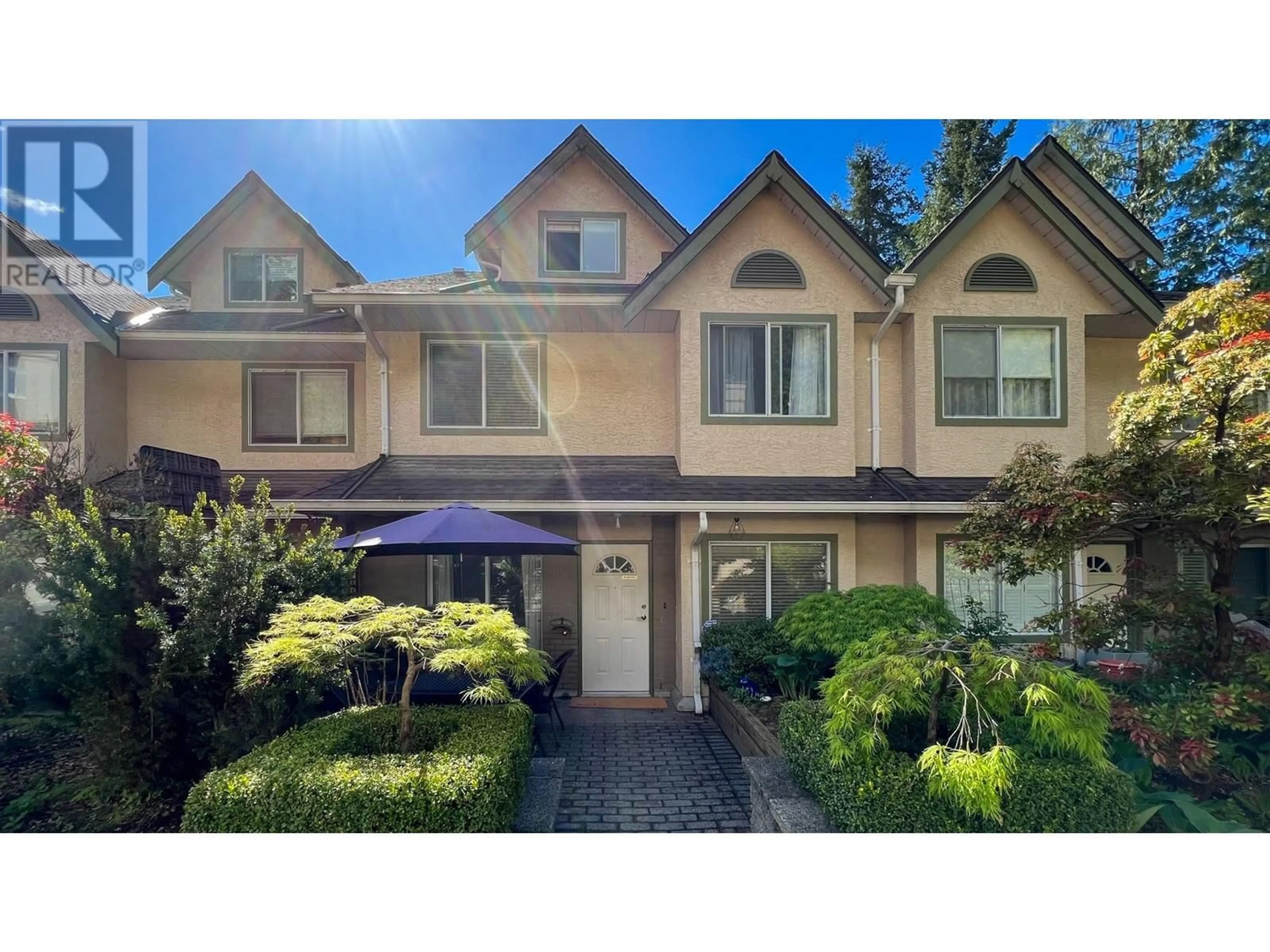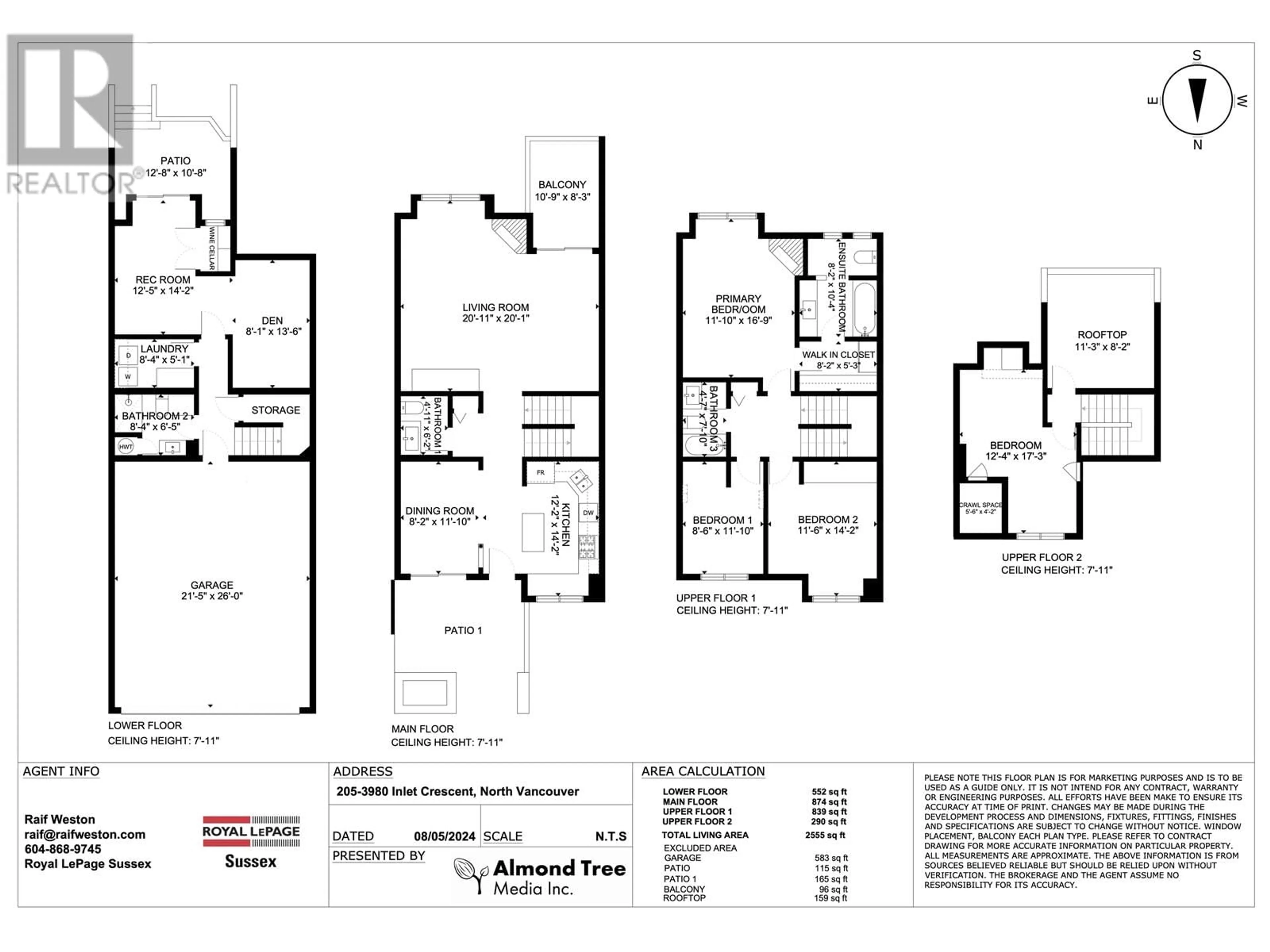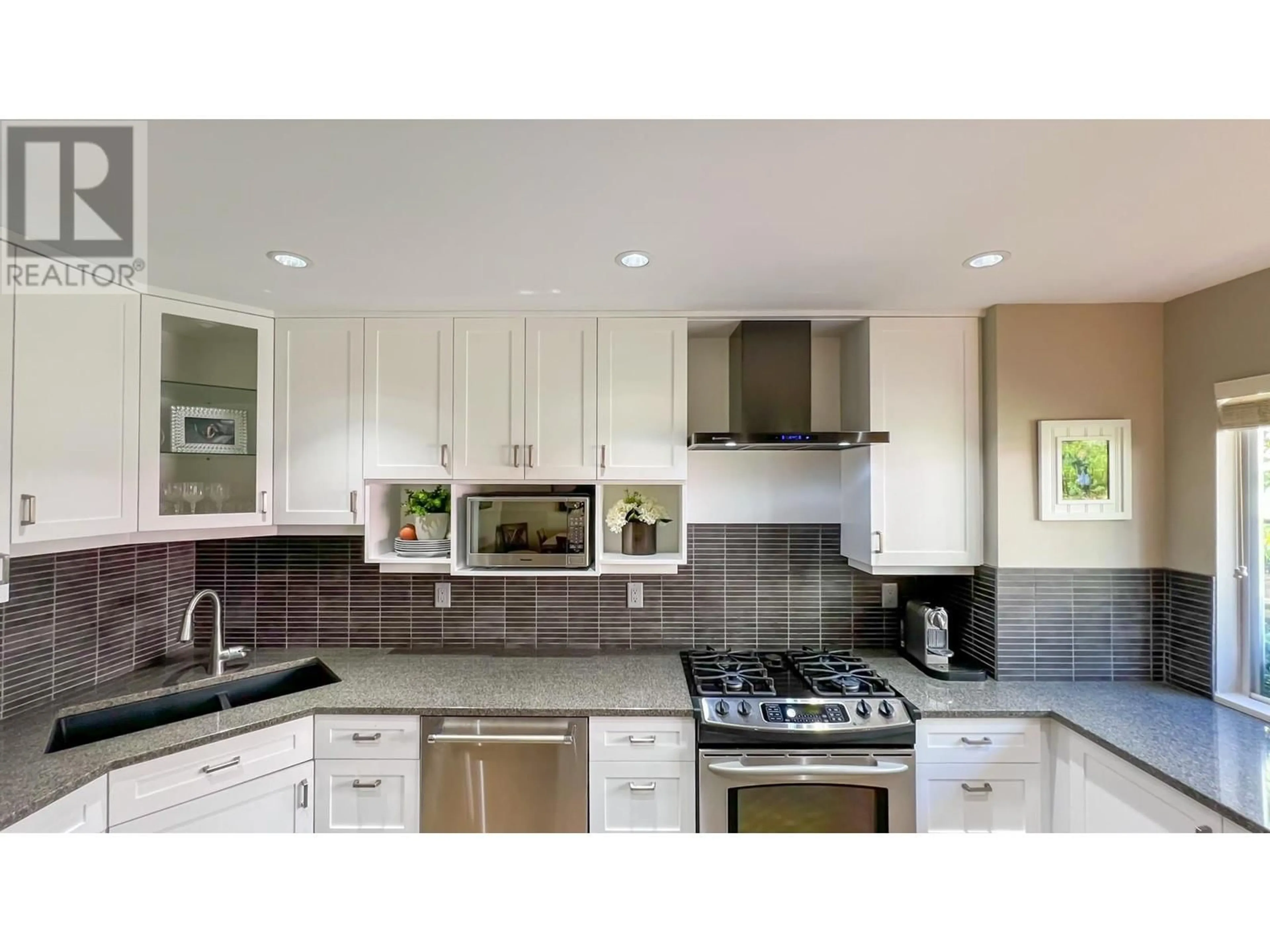205 3980 INLET CRESCENT, North Vancouver, British Columbia V7G2P9
Contact us about this property
Highlights
Estimated ValueThis is the price Wahi expects this property to sell for.
The calculation is powered by our Instant Home Value Estimate, which uses current market and property price trends to estimate your home’s value with a 90% accuracy rate.Not available
Price/Sqft$547/sqft
Est. Mortgage$6,008/mo
Maintenance fees$539/mo
Tax Amount ()-
Days On Market139 days
Description
Welcome to 205 3980 Inlet Cr, the largest and best value TH East of Seymour. Boasting house size dimensions over 4 levels, this home has undergone loving renovations, notably in the gourmet kitchen, engineered hardwood flooring, and bathrooms. The main floor features an entertainers open plan kitchen/dining room with private patio, powder room, spacious living room with focal fireplace and S/E facing balcony overlooking the beautiful communal greenspace. The upper level boasts 3 bedrooms & 2 bathrooms, including the primary bedroom with walk-in wardrobe, ensuite & fireplace. The top floor is home to a further bedroom and a phenomenal rooftop patio. The lower level benefits from a large rec room with surround sound, den, wine cellar, bathroom, patio & access to your 2 car garage. Enjoy the convenience of being close to; ski slopes, shops, restaurants, rec centre, Dorothy Lynas school & just 10 mins walk to Deep Cove. (id:39198)
Property Details
Interior
Features
Exterior
Parking
Garage spaces 2
Garage type Visitor Parking
Other parking spaces 0
Total parking spaces 2
Condo Details
Amenities
Laundry - In Suite
Inclusions




