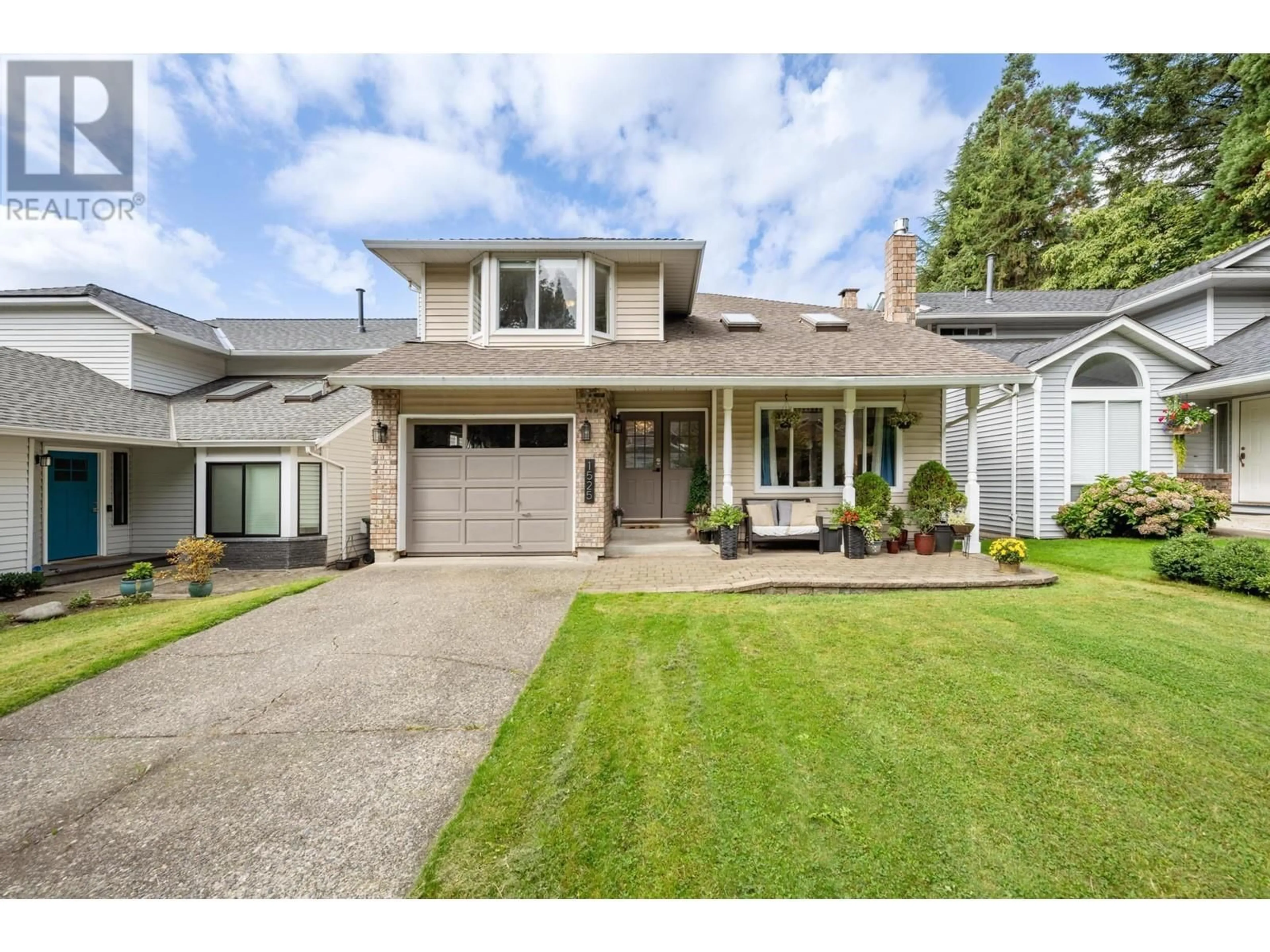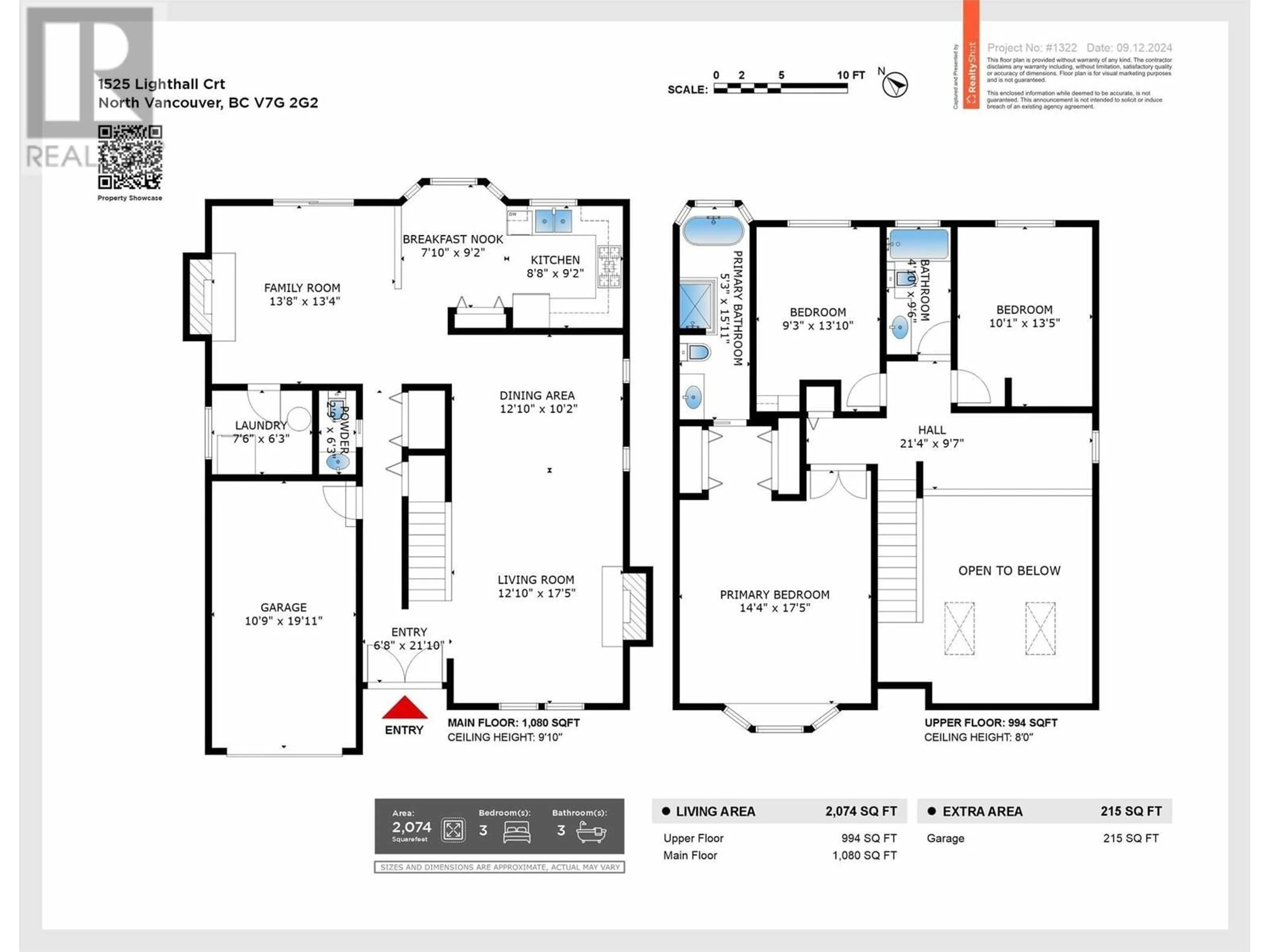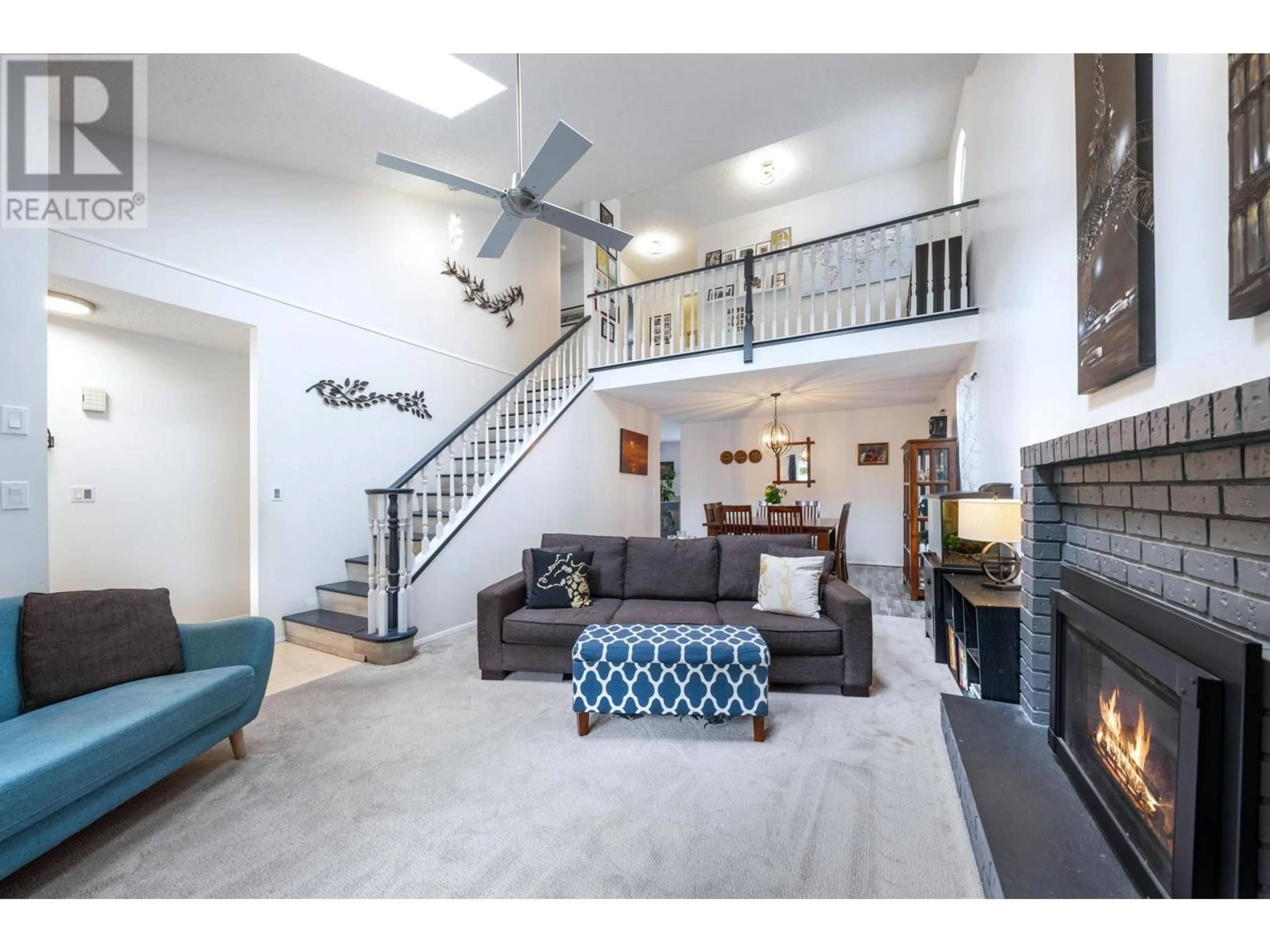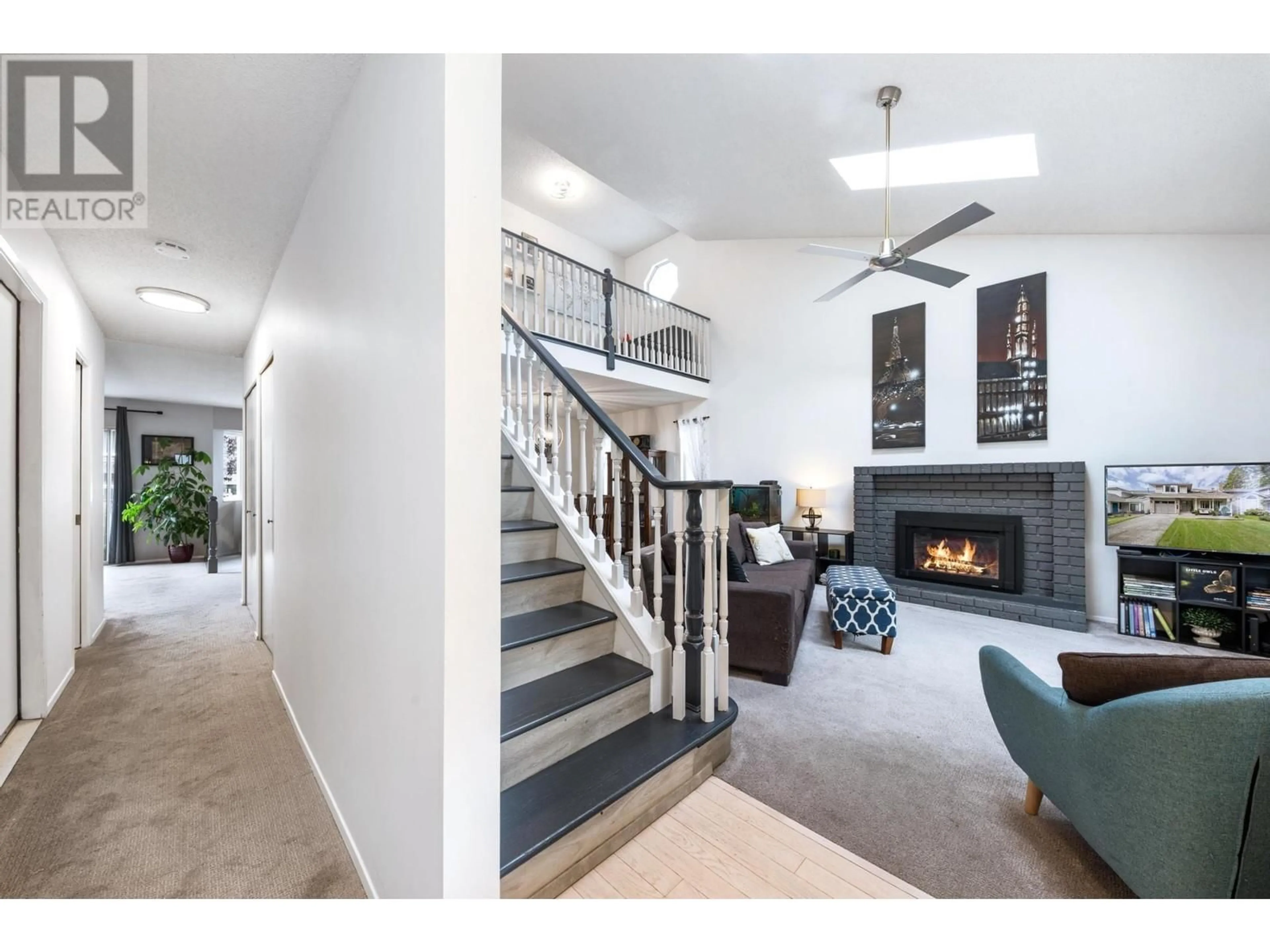1525 LIGHTHALL COURT, North Vancouver, British Columbia V7G2G2
Contact us about this property
Highlights
Estimated ValueThis is the price Wahi expects this property to sell for.
The calculation is powered by our Instant Home Value Estimate, which uses current market and property price trends to estimate your home’s value with a 90% accuracy rate.Not available
Price/Sqft$601/sqft
Est. Mortgage$7,941/mo
Tax Amount ()-
Days On Market21 days
Description
This is where you want to raise your family. A beautiful quiet street, perfect for street hockey, playing hop-scotch and block parties! A short walk through the trail system and you'll be at French Immersion Dorothy Lynas or St. Puis X private school. FEATURING A BRAND NEW ROOF! This two level family home offers a thoughtful layout; the kitchen and family room back onto your full fenced back yard, the living room has grand high ceilings offering an airy and spacious feel. Upstairs features 3 bedrooms and a bonus loft space perfect for a home office or a bonus kids play area. The primary ensuite has a spa like feel with a glass shower, and beautiful soaking tub. 1,000sqft of unfinished potential basement! Priced below assessed value this home is a must see! OPEN SUNDAY 2-3:30pm (id:39198)
Property Details
Interior
Features
Exterior
Parking
Garage spaces 2
Garage type Carport
Other parking spaces 0
Total parking spaces 2





