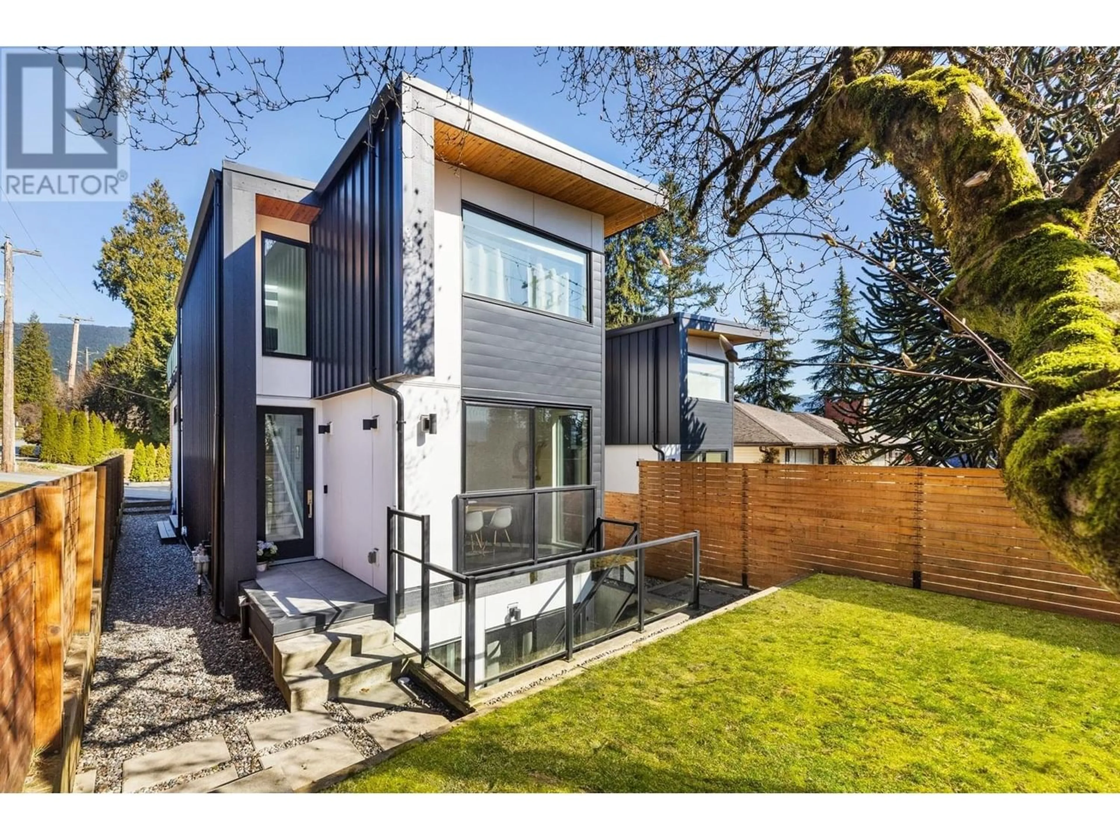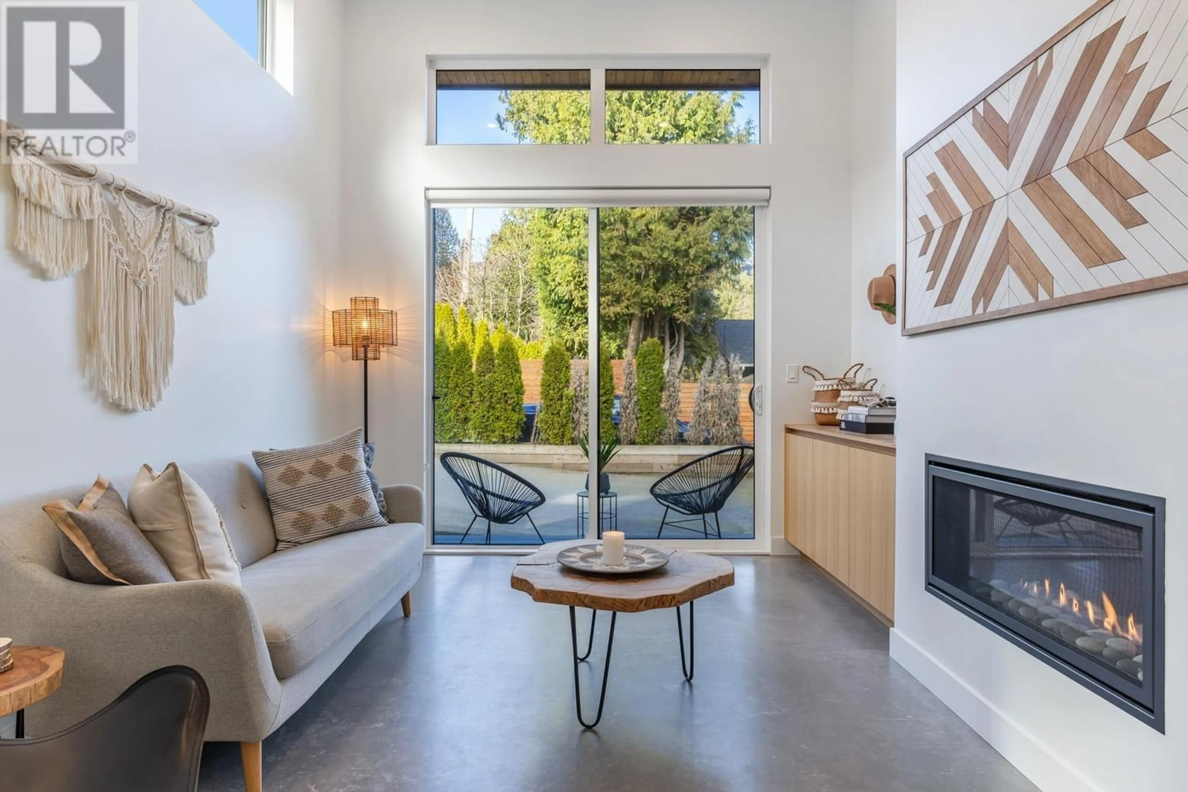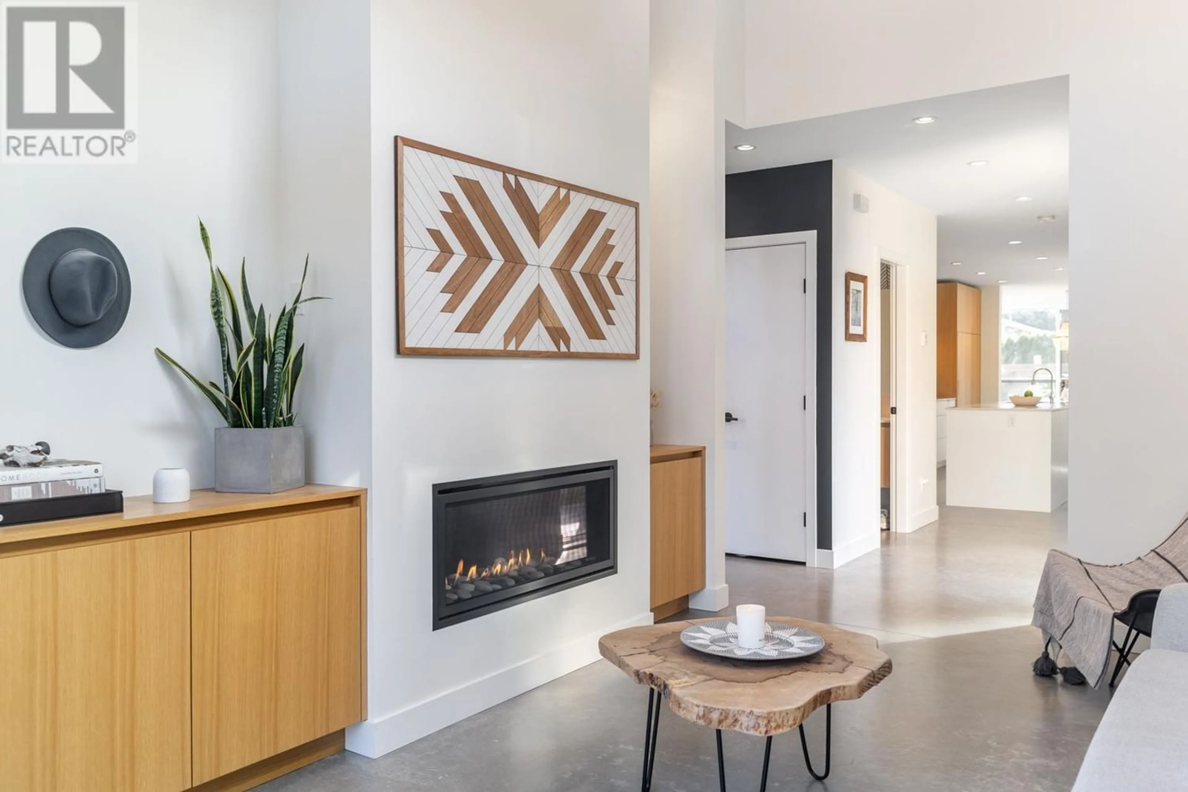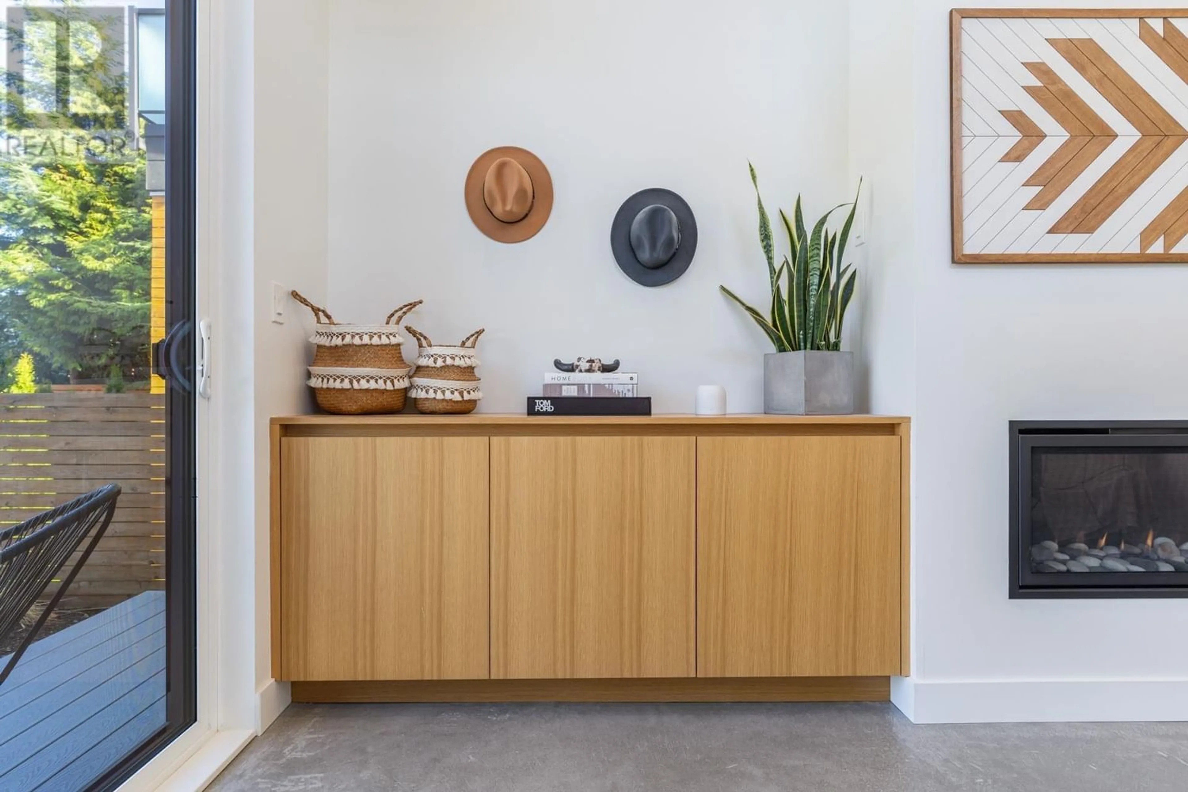1032 BEAUFORT ROAD, North Vancouver, British Columbia V7G1R7
Contact us about this property
Highlights
Estimated ValueThis is the price Wahi expects this property to sell for.
The calculation is powered by our Instant Home Value Estimate, which uses current market and property price trends to estimate your home’s value with a 90% accuracy rate.Not available
Price/Sqft$845/sqft
Est. Mortgage$8,581/mo
Tax Amount ()-
Days On Market259 days
Description
Looking for west-coast contemporary, you'll love this expertly crafted by North Shore developers Stanhope Projects, Humenny Design & Chambers + Stark Interiors. Seeing is believing in this beautifully spacious & luxurious light-filled oasis. Welcome home to a haven of high ceilings, warm wood, in-floor radiant heated polished concrete floors, glass railings & clean finishes. The heart of this home is the dream chef´s kitchen featuring an incredible 15' island, integrated appliances, custom millwork & vast hidden storage. There are 4 bedrooms & 3.5 baths on 3 levels plus a sun drenched private roof-top deck with mountain & water views. Enjoy this well-designed home with oversized mudroom to store all your recreational equipment now that you´re living minutes from the best that the North Shore has to offer (skiing, golf, kayaking, paddling, Quarry Rock, groceries, cafes, yoga & Deep Cove village). You don´t want to miss out on this family friendly neighbourhood & 10 min walk to top rated BC schools. (id:39198)
Property Details
Interior
Features
Exterior
Parking
Garage spaces 2
Garage type -
Other parking spaces 0
Total parking spaces 2




