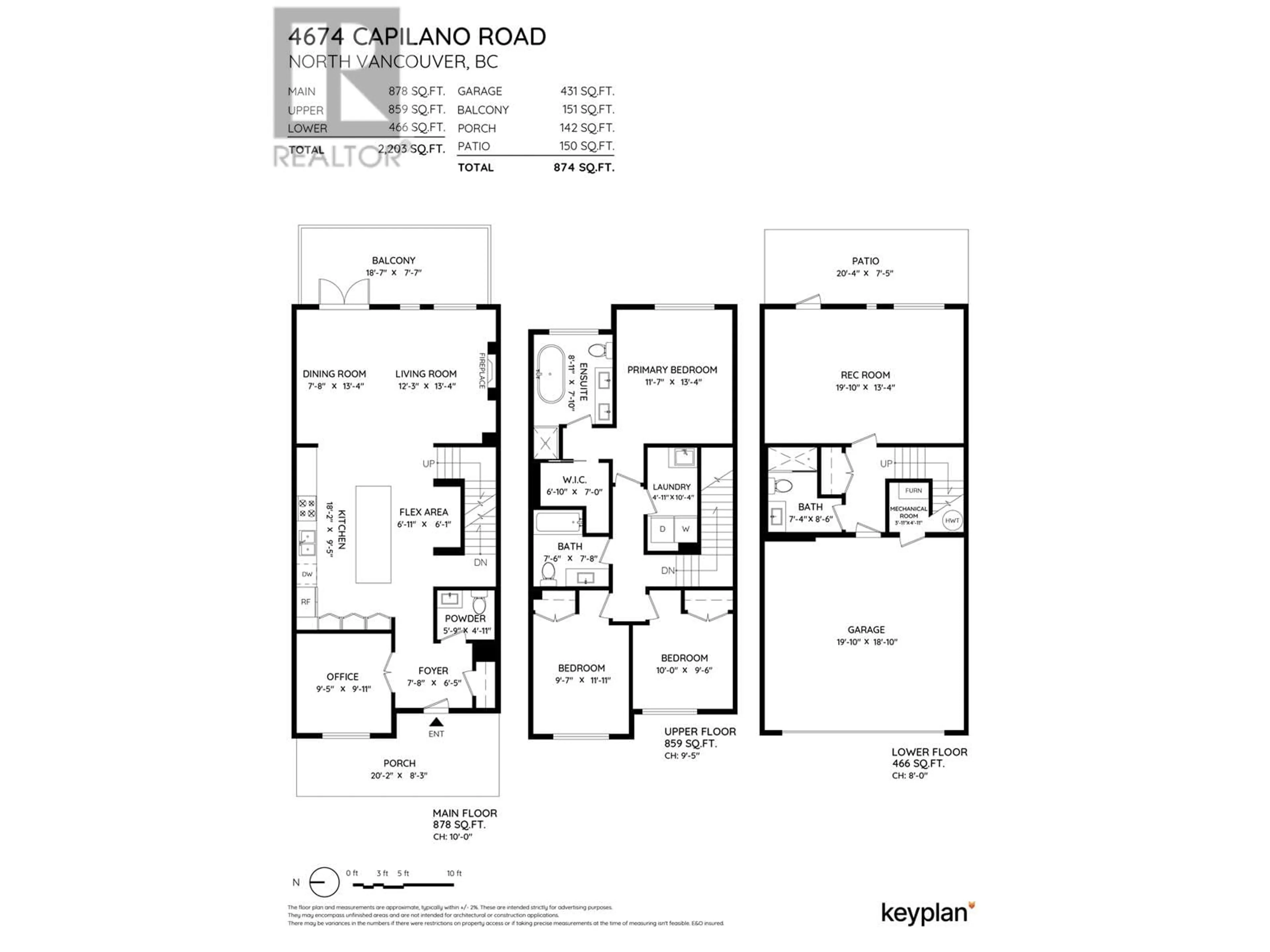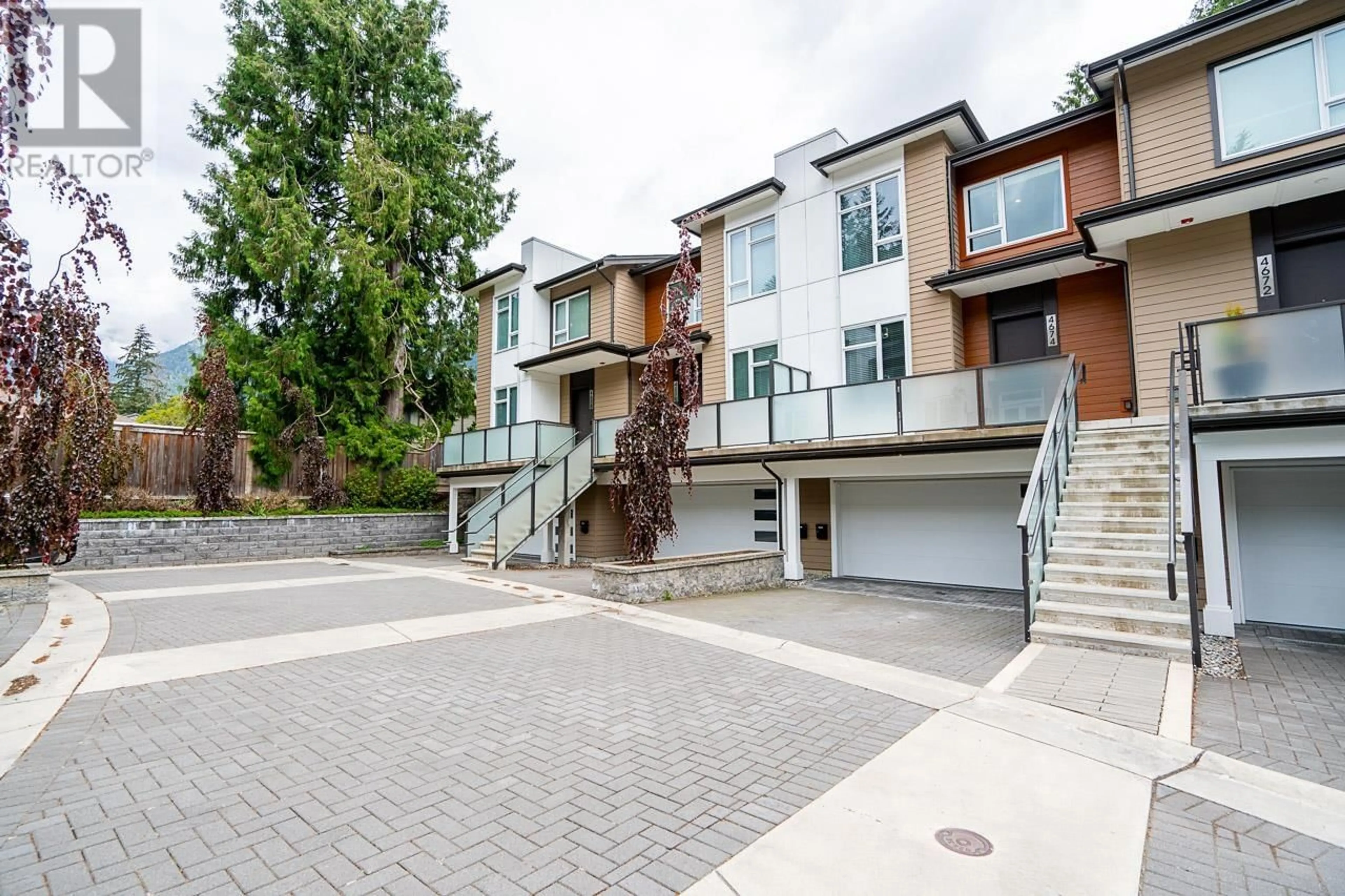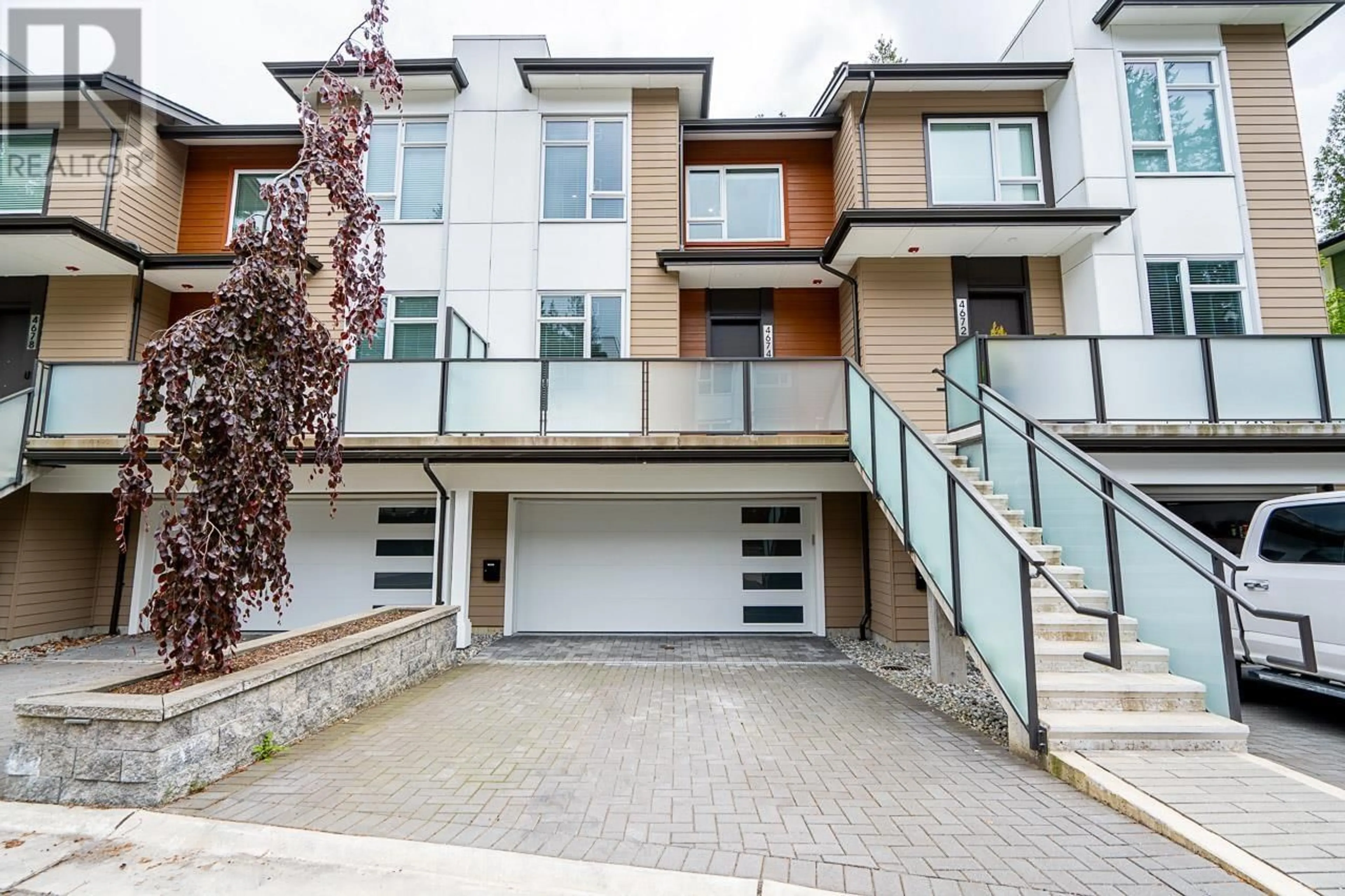4674 CAPILANO ROAD, North Vancouver, British Columbia V7R4K3
Contact us about this property
Highlights
Estimated ValueThis is the price Wahi expects this property to sell for.
The calculation is powered by our Instant Home Value Estimate, which uses current market and property price trends to estimate your home’s value with a 90% accuracy rate.Not available
Price/Sqft$902/sqft
Est. Mortgage$8,538/mo
Maintenance fees$523/mo
Tax Amount ()-
Days On Market60 days
Description
Welcome to CANYON NORTH, your destination for North Shore living. Set back on the QUIET side of the complex, this 2200 sqft, 3-level home features 10' ceilings and ENGINEERED hardwood on the main level, AC, a 10-ft long island in the kitchen, QUARTZ countertops, private office, and a deck equipped with a natural GAS OUTLET. Located on the upper level are three spacious bedrooms with a 5-pc primary bedroom ensuite with a separate tub and shower and HEATED FLOORS. With a full bathroom on the lower level, the recreation room can be used as a 4th bedroom to accommodate a growing family or guests with a private patio. HEATED double garage with a driveway long enough to accommodate two additional vehicles. Close to Grouse Mountain, Edgemont Village, Cleveland Dam, nature and hiking trails. Located within the the Canyon Heights Elementary and Handsworth Secondary Catchment. Call now for your private showing! (id:39198)
Property Details
Interior
Features
Exterior
Parking
Garage spaces 4
Garage type Garage
Other parking spaces 0
Total parking spaces 4
Condo Details
Amenities
Laundry - In Suite
Inclusions




