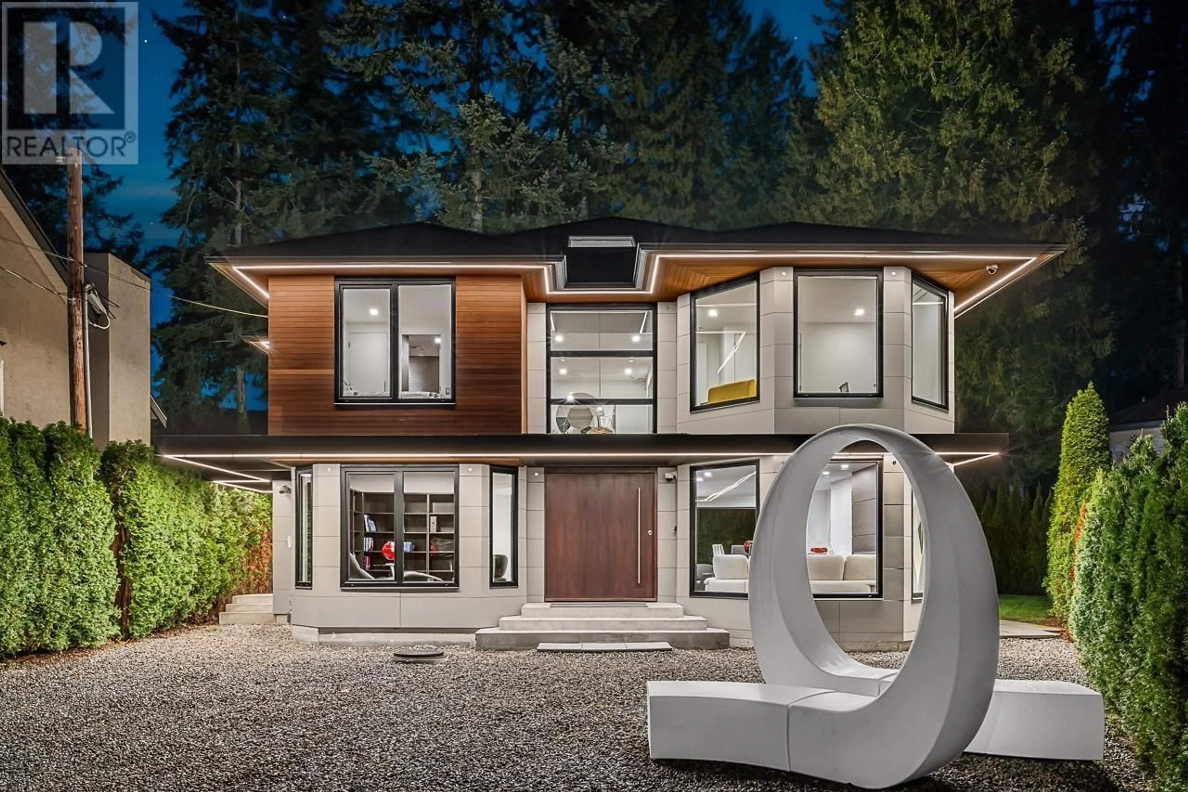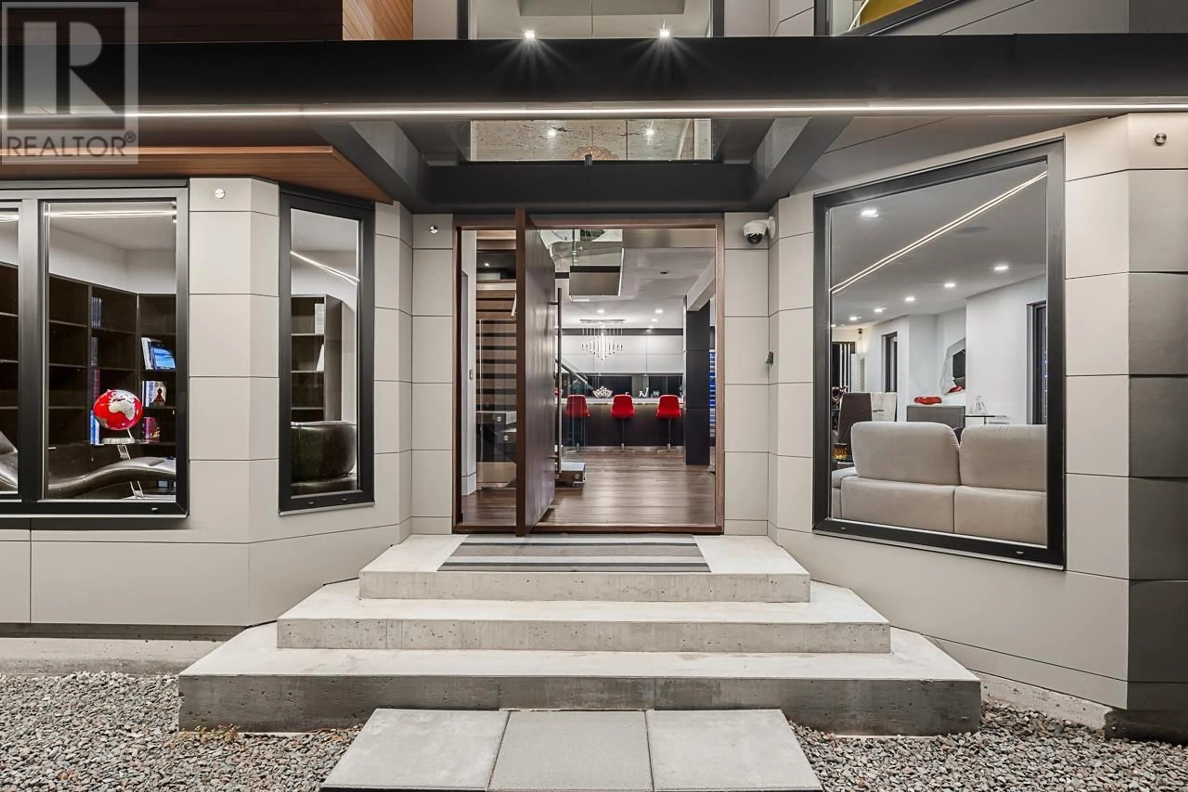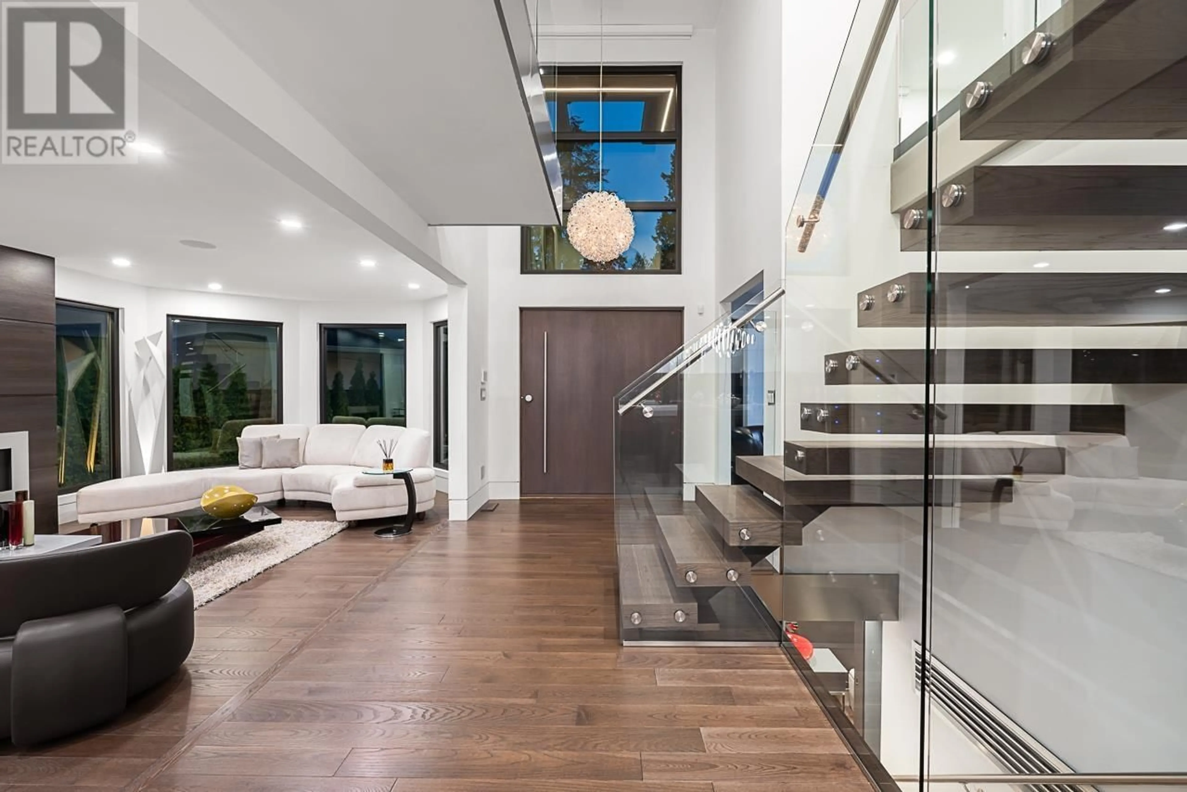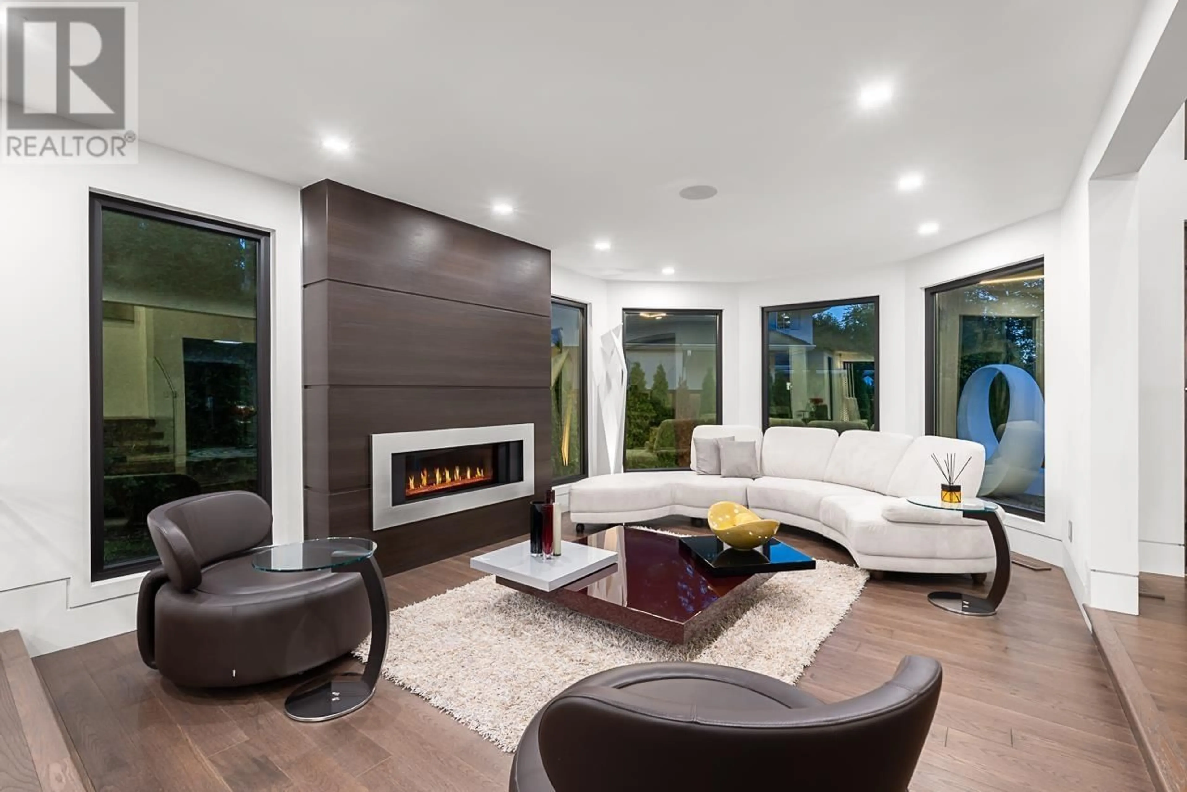4577 CAPILANO ROAD, North Vancouver, British Columbia V7R4K2
Contact us about this property
Highlights
Estimated ValueThis is the price Wahi expects this property to sell for.
The calculation is powered by our Instant Home Value Estimate, which uses current market and property price trends to estimate your home’s value with a 90% accuracy rate.Not available
Price/Sqft$988/sqft
Est. Mortgage$18,381/mo
Tax Amount ()-
Days On Market304 days
Description
Step into this gorgeous masterpiece in the heart of Canyon Heights located in a quiet Cal-De-Sac , a remarkable 4-bed, 6-bath, 3 kitchen rain screen residence in sought-after North Vancouver. This fully renovated luxurious home offers sophistication and elegance with high-end finishes. The open-concept layout seamlessly connects the living, dining, and kitchen areas, creating a seamless flow. The gourmet kitchen is equipped with Miele appliances, providing ample counter space and featuring Italian custom cabinetry. With a fantastic bar area and disco space in the basement, this home is perfect for entertaining. Enjoy outdoor gatherings on the expansive deck with mountain views, hot tub, and gazebo. Walking distance to Handsworth Sec School, this property epitomizes luxurious living. (id:39198)
Property Details
Interior
Features




