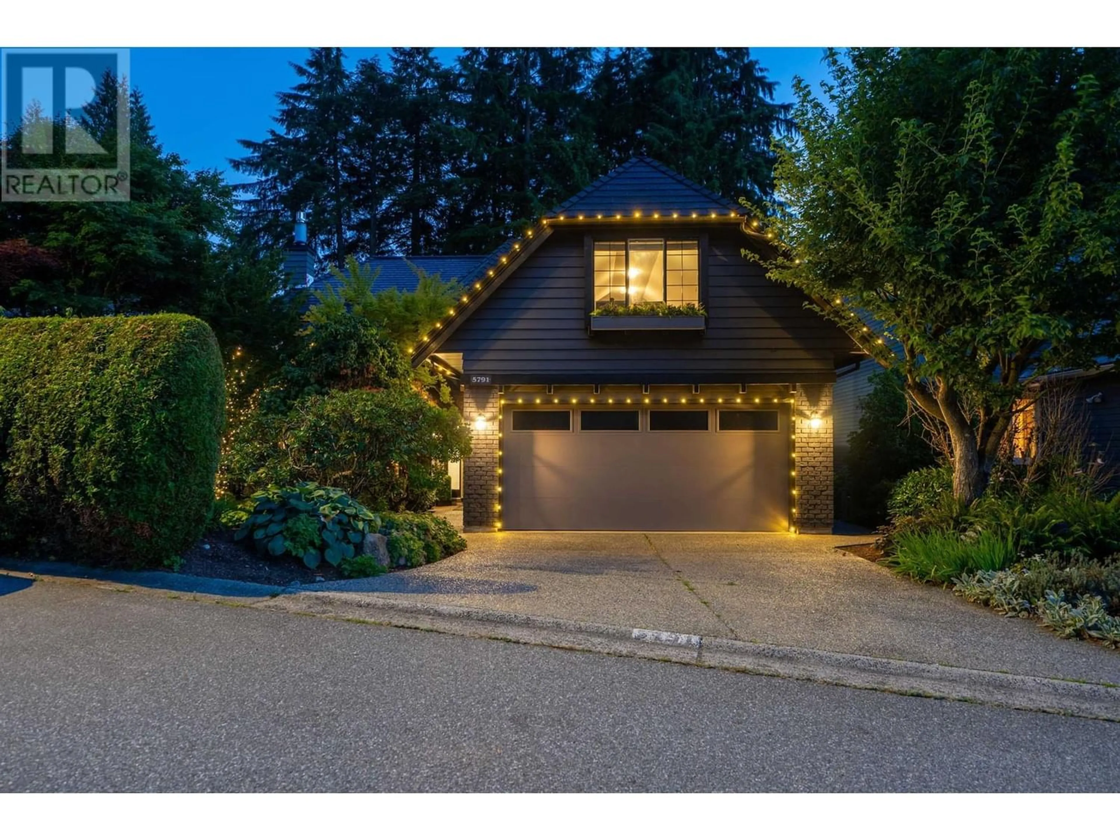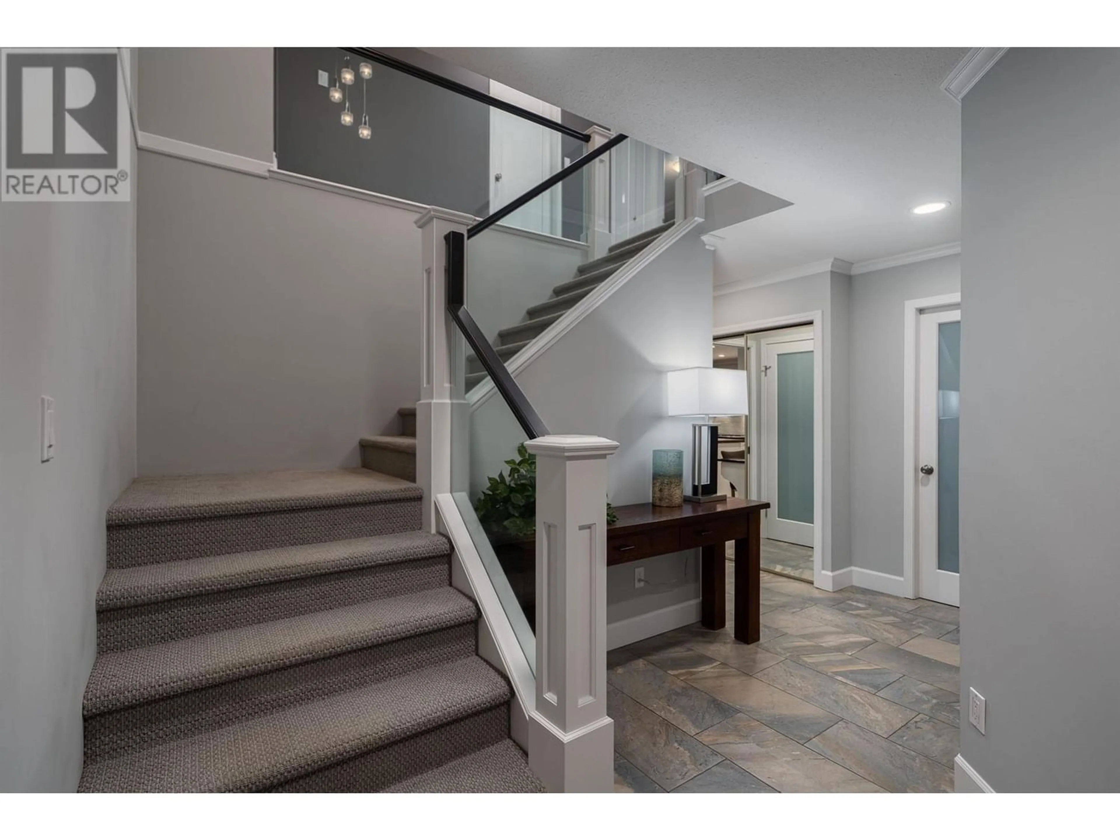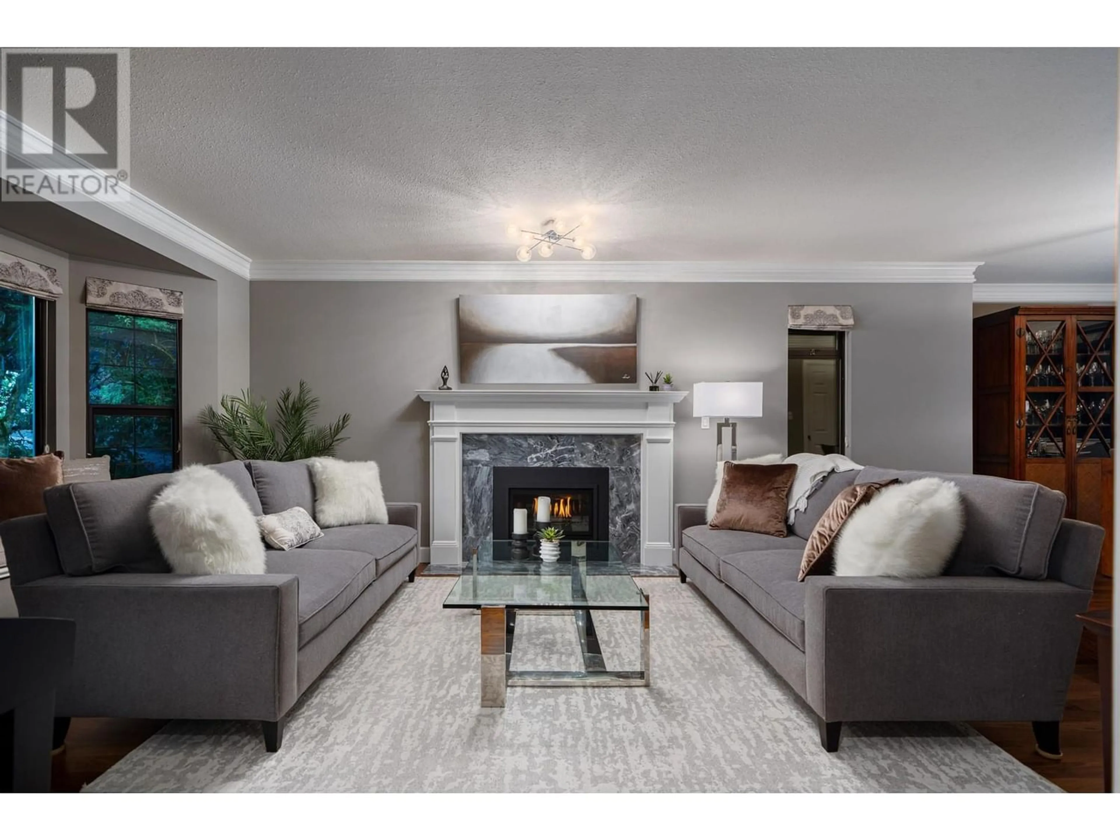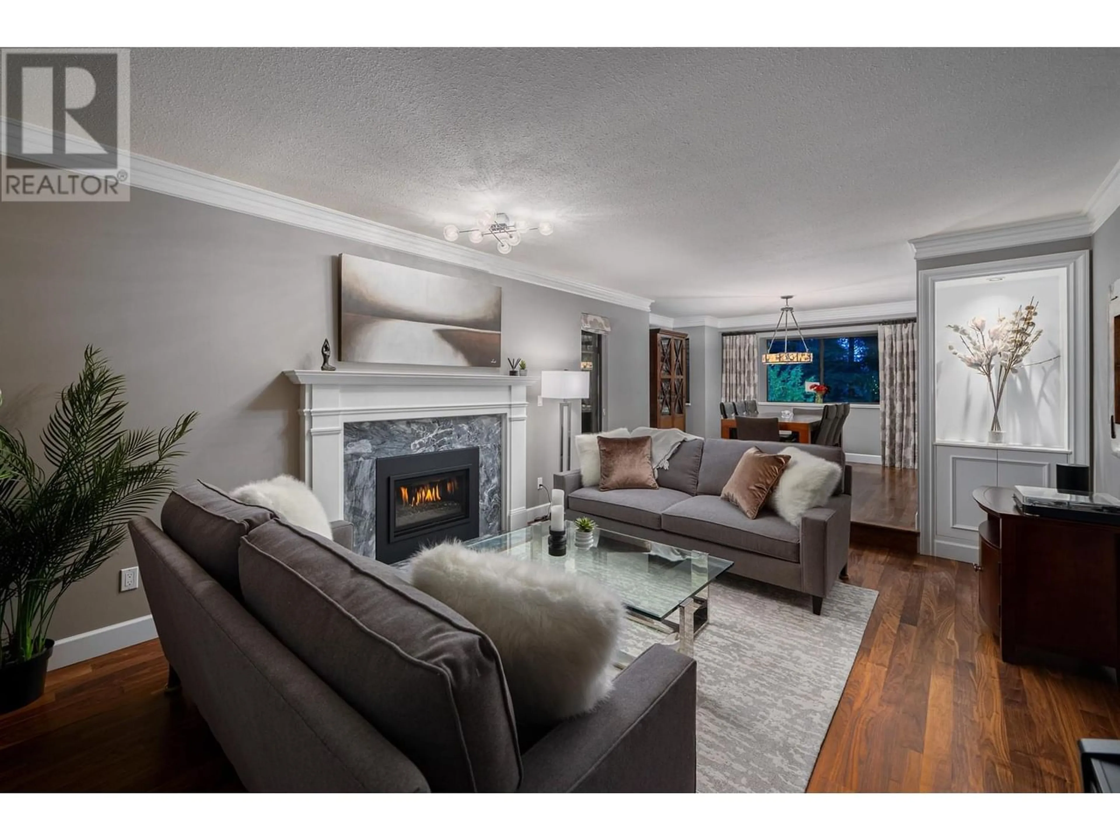5791 GROUSEWOODS CRESCENT, North Vancouver, British Columbia V7R4V9
Contact us about this property
Highlights
Estimated ValueThis is the price Wahi expects this property to sell for.
The calculation is powered by our Instant Home Value Estimate, which uses current market and property price trends to estimate your home’s value with a 90% accuracy rate.Not available
Price/Sqft$642/sqft
Est. Mortgage$11,157/mo
Tax Amount ()-
Days On Market1 year
Description
Set in the lush Grousewoods community sits this impeccable family home. The spacious & beautifully renovated eat in kitchen w delightful sunken family room all flows out to a generous, private deck overlooking the spectacular, majestic greenery that surrounds. Four bed up (& another down) as well as a charming family room w sloped ceiling & a fully renovated lower level walk out (easily suitable) offers the ideal floor plan. Beautiful, professionally manicured gardens front & back, along w the dramatic old growth trees envelope this home in a magical way. Renovated t/o in an impeccable manner, along w a new roof, skylights, garage door, exterior painted, irrigation system, A/C & ample double garage means there really is nothing to do but move in and enjoy for many years to come. Simply take advantage of the skiing, hiking, tennis, playgrounds, Handsworth & Montroyal schools, and the wonderful amenities of Edgemont Village all minutes away. A Family Home that ticks all of the boxes! (id:39198)
Property Details
Interior
Features
Exterior
Parking
Garage spaces 4
Garage type Garage
Other parking spaces 0
Total parking spaces 4




