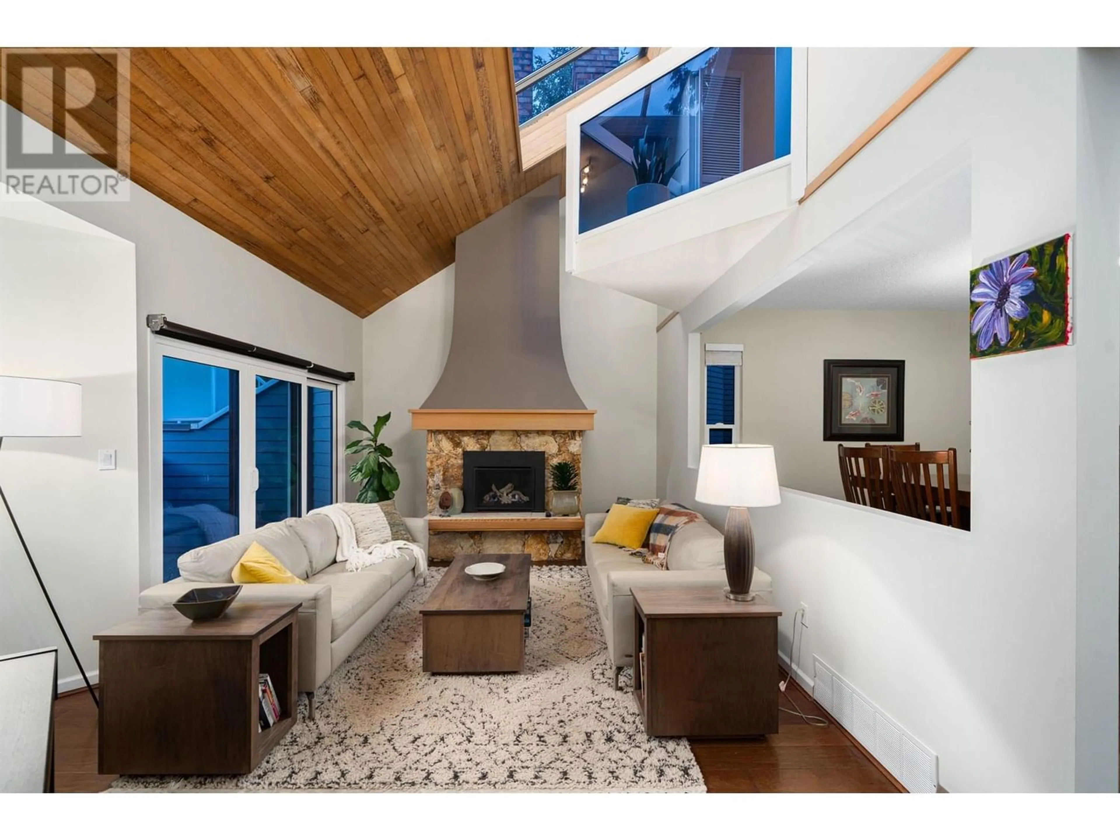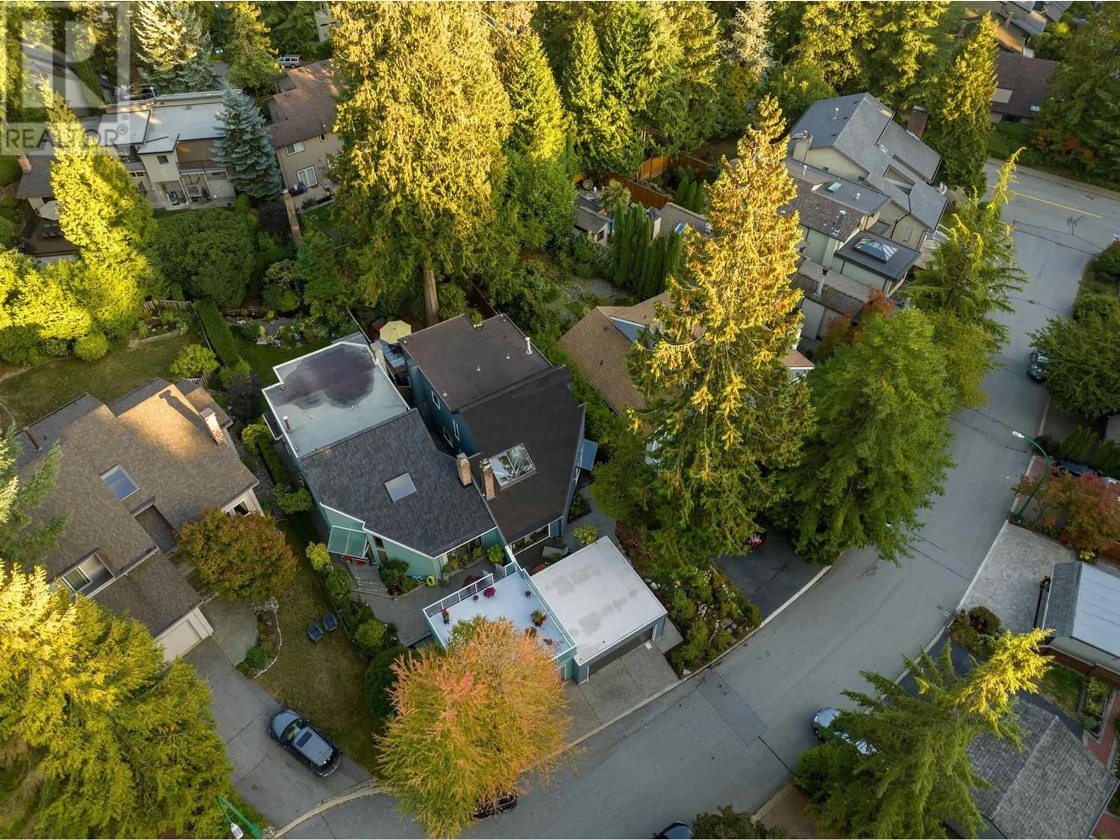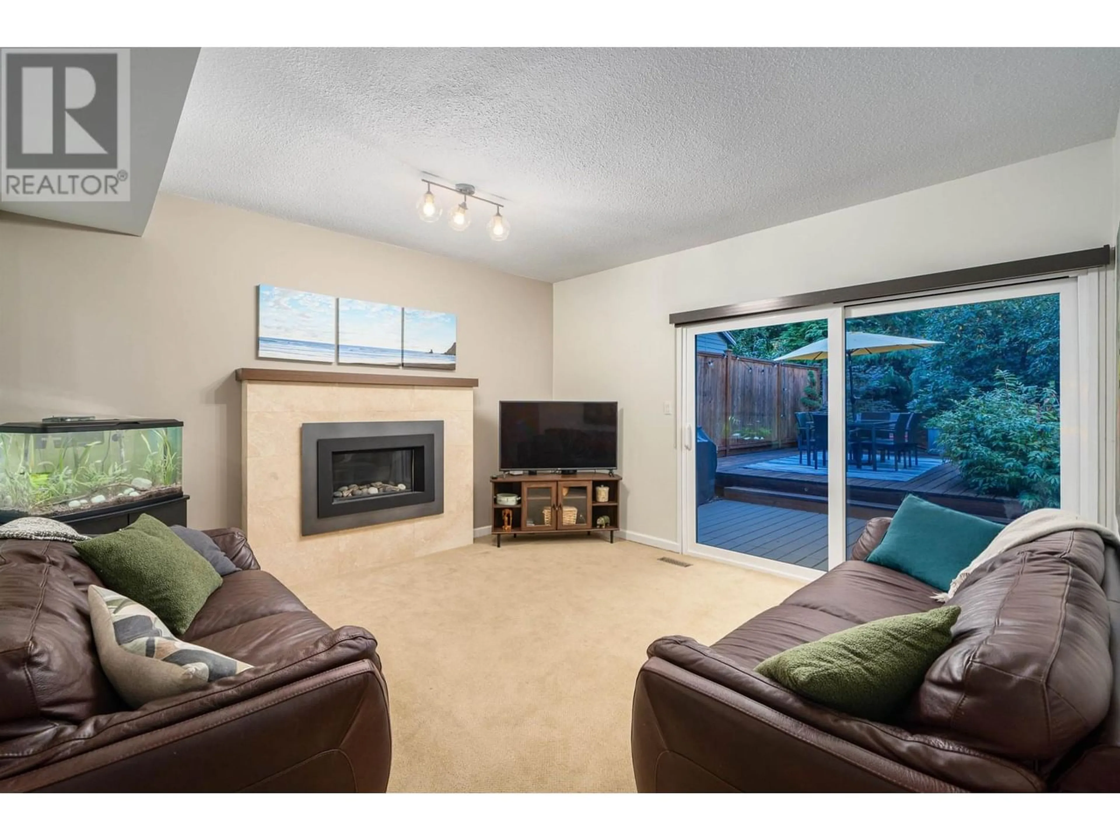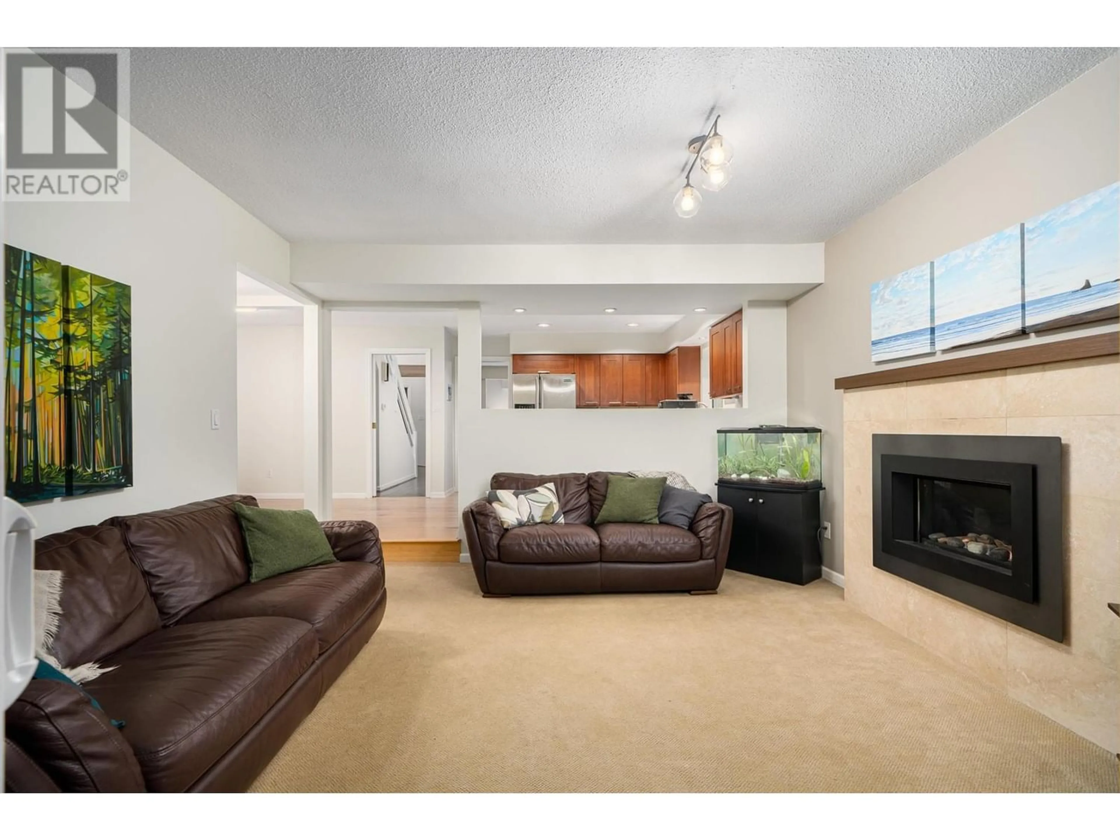5644 WHITE PINE LANE, North Vancouver, British Columbia V7R4S1
Contact us about this property
Highlights
Estimated ValueThis is the price Wahi expects this property to sell for.
The calculation is powered by our Instant Home Value Estimate, which uses current market and property price trends to estimate your home’s value with a 90% accuracy rate.Not available
Price/Sqft$975/sqft
Est. Mortgage$8,911/mo
Tax Amount ()-
Days On Market1 year
Description
Located on a Beautiful Cul de Sac. 5644 White Pine Lane is a must see offering. The home has been extensively renovated over recent years & feat. New Hardplank siding, Washer/Dryer, FP, Gutters Exterior Lights w. upgraded Windows & Patio Doors. This 2 level 3 bdrm, 3 bath layout offers vaulted ceilings on entry & captures tons of natural sunlight in Foyer, Living Room & Primary bdrm. The main floor has maple engineered wood floors throughout, open concept kitchen, SS appliances, granite counters opening to large family room & eating area. The rear yard is simply stunning w robust and expansive decking to enjoy the serene westcoast summer evenings. Only minutes from Edgemont Village, Grouse Mt. & located in Montroyal Elem & Handsworth Sec School Catchments. Open Sunday, Oct 22nd, 2-4 (id:39198)
Property Details
Interior
Features
Exterior
Parking
Garage spaces 2
Garage type -
Other parking spaces 0
Total parking spaces 2




