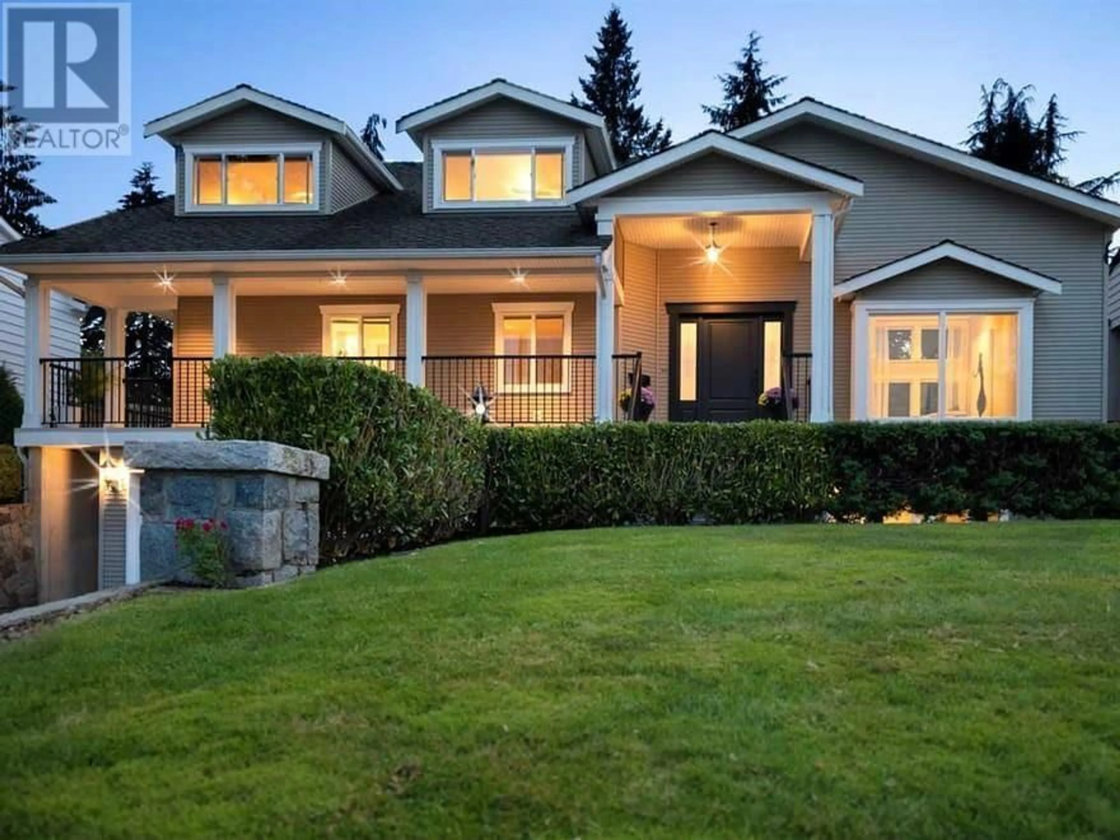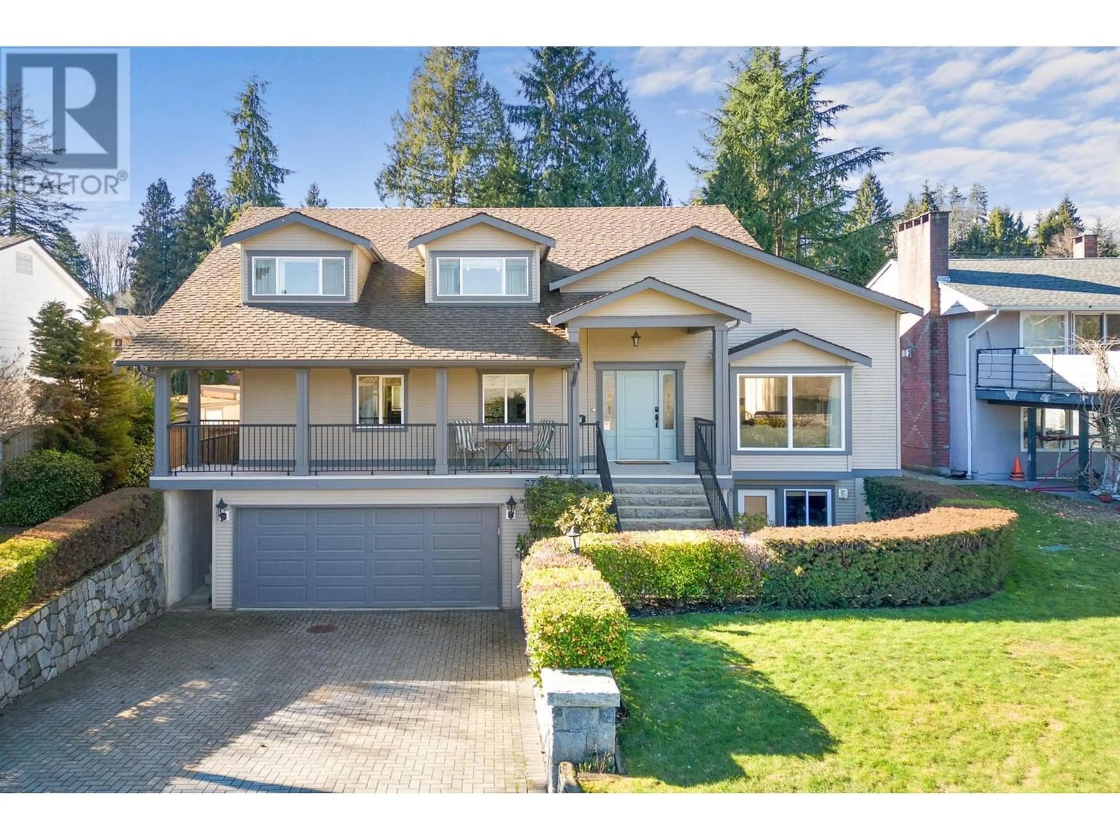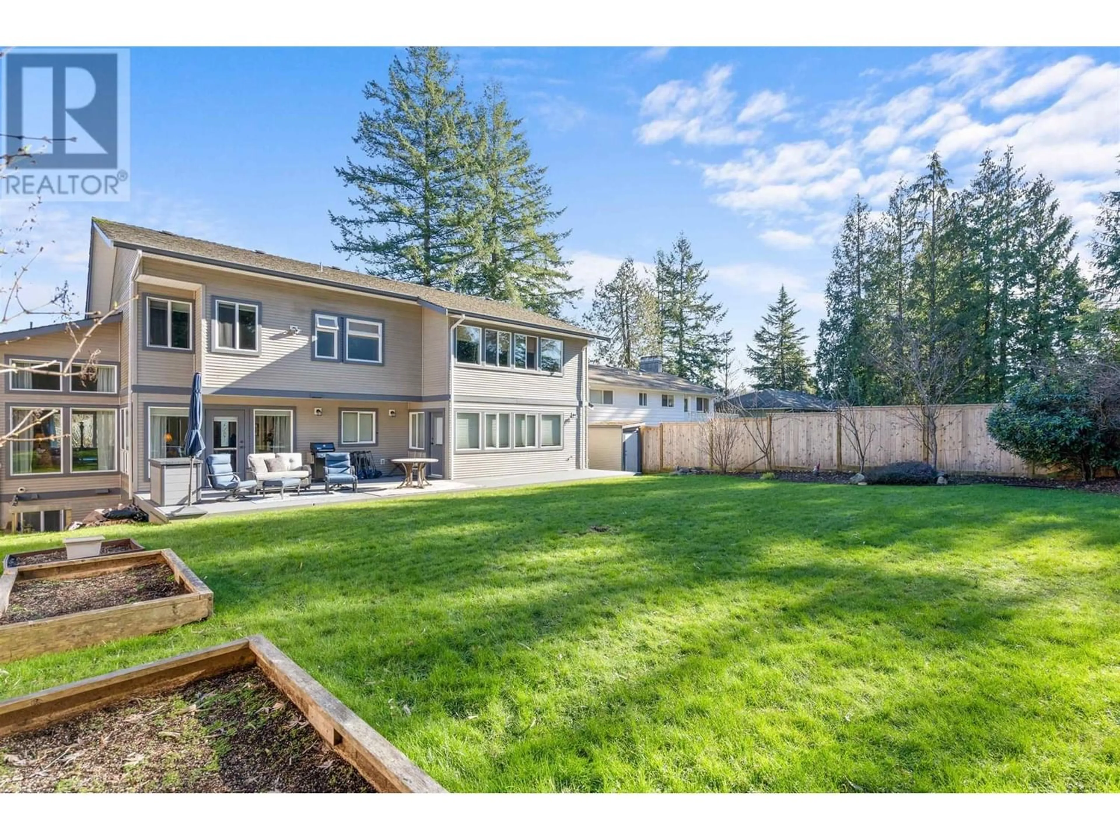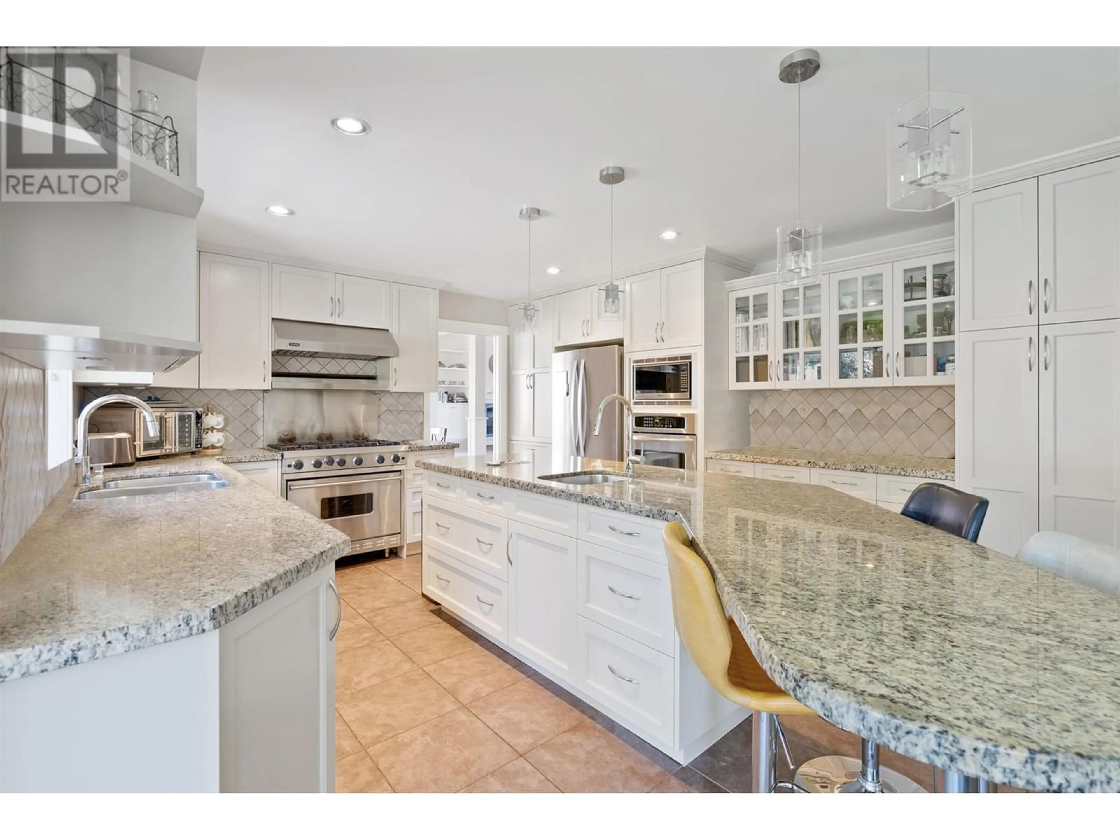777 HUNTINGDON CRESCENT, North Vancouver, British Columbia V7G1M1
Contact us about this property
Highlights
Estimated ValueThis is the price Wahi expects this property to sell for.
The calculation is powered by our Instant Home Value Estimate, which uses current market and property price trends to estimate your home’s value with a 90% accuracy rate.Not available
Price/Sqft$683/sqft
Est. Mortgage$13,738/mo
Tax Amount ()-
Days On Market300 days
Description
A dream home on a dream street! This incredible residence offers a true North Shore lifestyle - friendly neighbours, a quiet location & a park to play at within steps. Offering 5 bedrooms, 6 bathrooms & over 4600sf of living space on a 10,000+ sf lot, it's perfect for families. The main level, filled with natural light, boasts overheight ceilings, a home office, a formal living room with a cozy gas fireplace & dining area. Ideal for entertainers, it includes a large kitchen & a family room with direct access to the fully fenced backyard. Upstairs features 4 spacious bedrooms, including a primary suite with walk-in closet & a spacious ensuite. The lower level offers a games or media room & a walk-out legal one-bedroom suite-a potential income generator or in-law space. A short stroll takes you to Sherwood Park Elementary, Dollarton Village for daily necessities, and scenic Cates Park. This thoughtfully crafted home is a family-centric haven, seamlessly blending comfort, luxury, and community! (id:39198)
Property Details
Interior
Features
Exterior
Parking
Garage spaces 4
Garage type Garage
Other parking spaces 0
Total parking spaces 4




