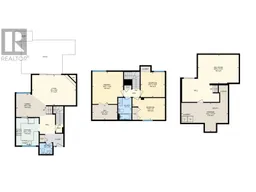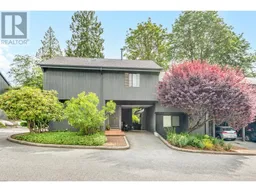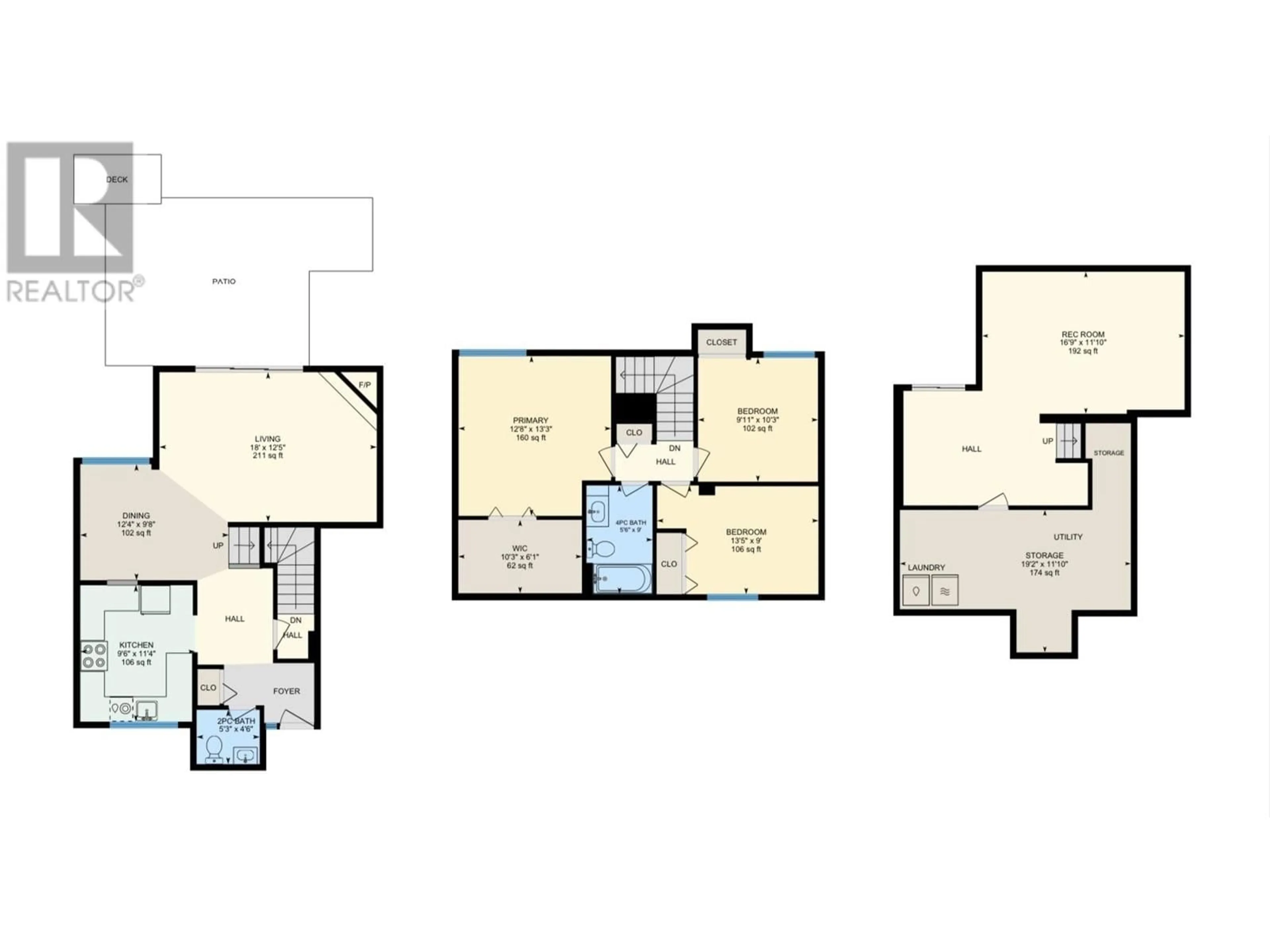617 4001 MT SEYMOUR PARKWAY, North Vancouver, British Columbia V7G1C2
Contact us about this property
Highlights
Estimated ValueThis is the price Wahi expects this property to sell for.
The calculation is powered by our Instant Home Value Estimate, which uses current market and property price trends to estimate your home’s value with a 90% accuracy rate.Not available
Price/Sqft$729/sqft
Est. Mortgage$5,948/mth
Maintenance fees$620/mth
Tax Amount ()-
Days On Market19 days
Description
Welcome to The Maples! Nestled in a serene location backing onto the Seymour golf course, this beautiful 3 bedroom end unit home offers unparalleled privacy with golf course view. Despite its peaceful setting, the home is conveniently walkable to local schools, transit and shopping. Key features include a gorgeous new kitchen and main bathroom, plus new flooring throughout. The home's design features vaulted ceilings adding to the spacious open feel. The private, fenced back patio is perfect for summer gatherings and relaxation. Enjoy access to the recreation center with sauna and outdoor pool. Experience the perfect blend of tranquility and convenience at The Maples, your ideal family home. Fantastic family complex with a long-established sense of community. View the virtual tour! (id:39198)
Property Details
Interior
Features
Exterior
Features
Parking
Garage spaces 2
Garage type Visitor Parking
Other parking spaces 0
Total parking spaces 2
Condo Details
Amenities
Laundry - In Suite, Recreation Centre
Inclusions
Property History
 40
40 40
40
