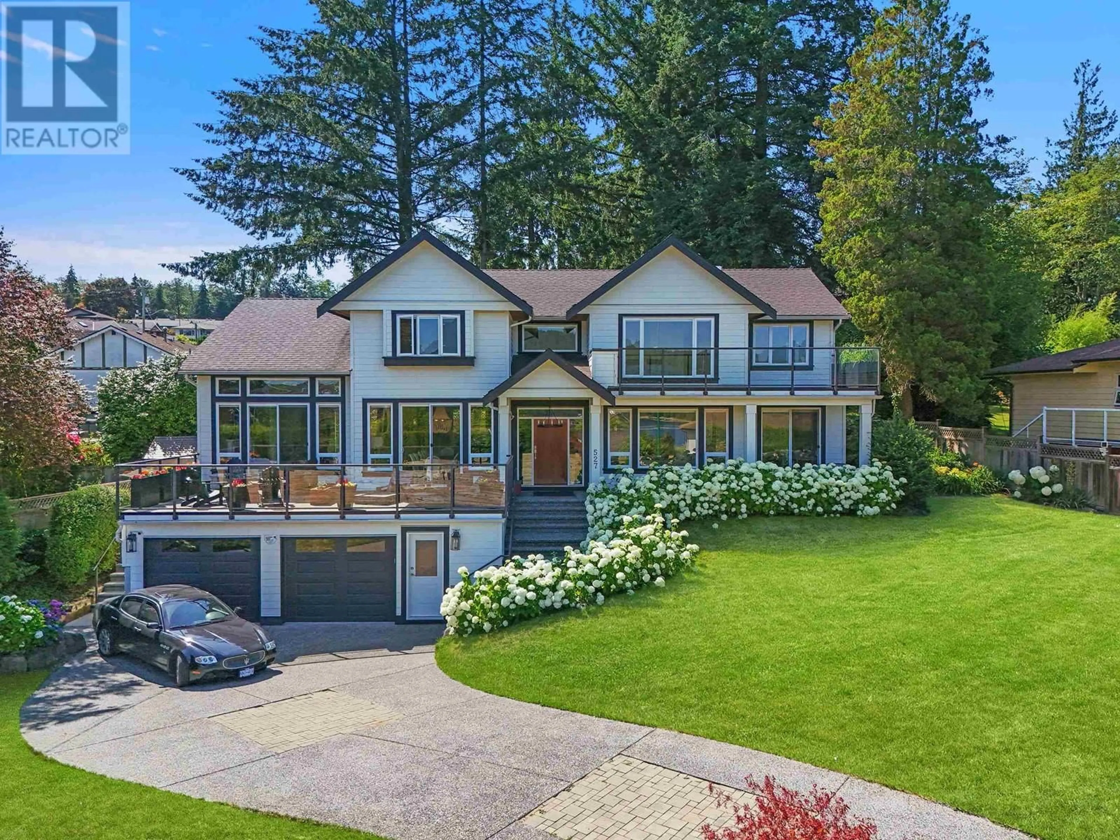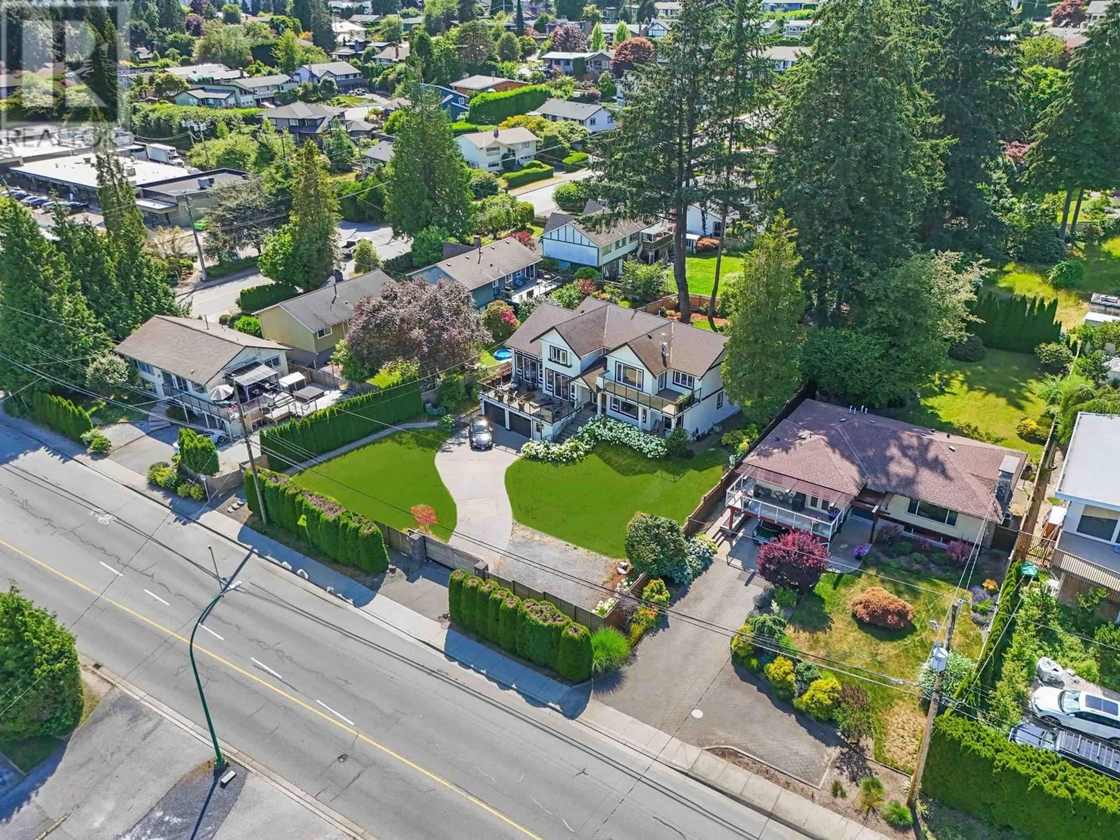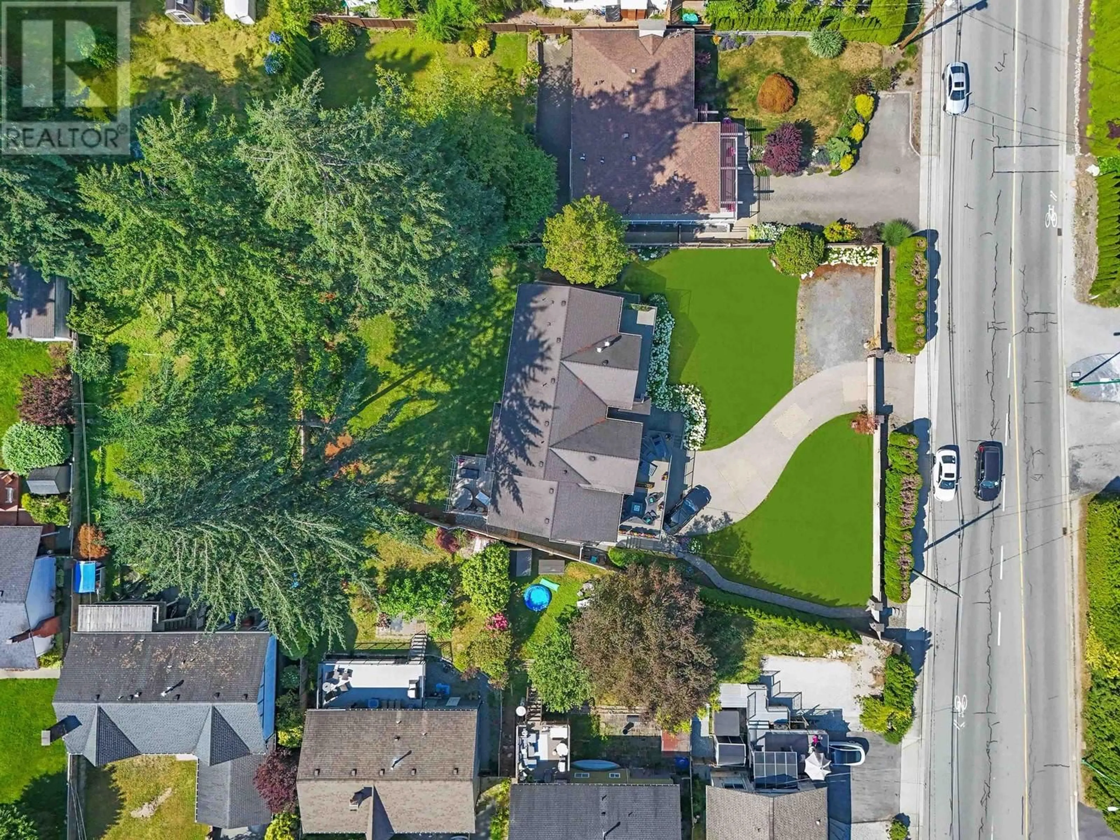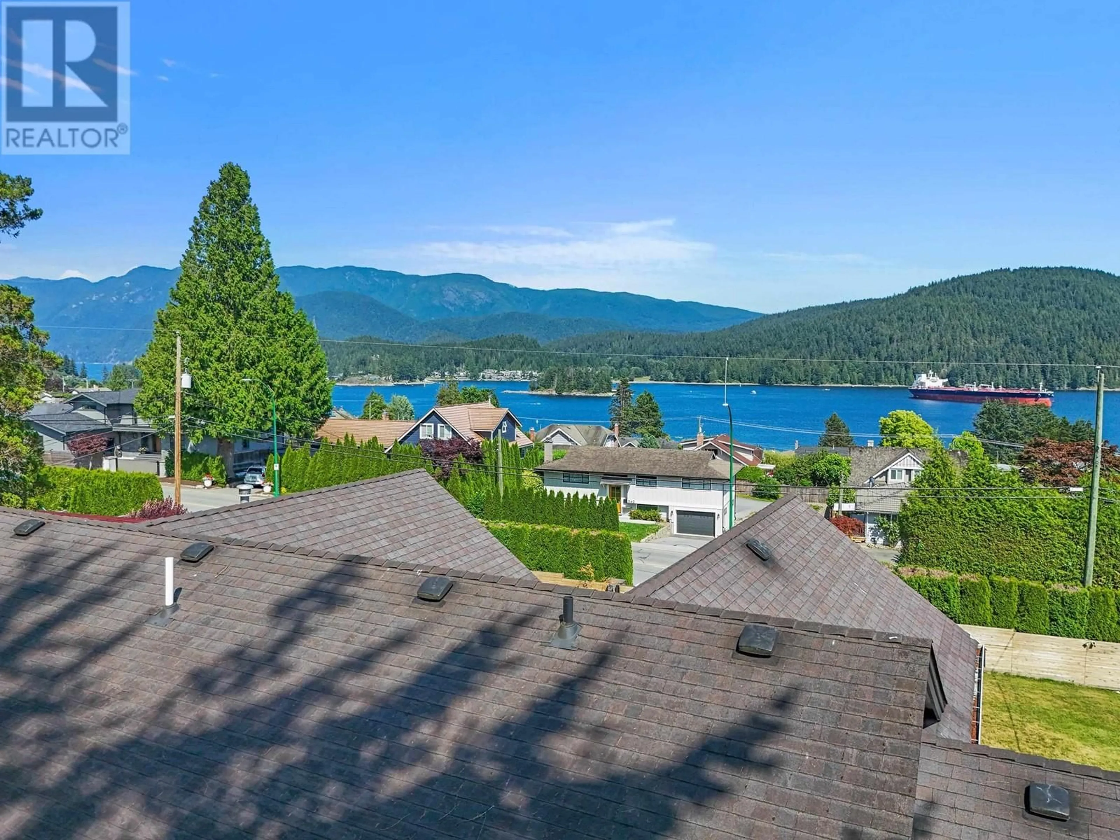527 N DOLLARTON HIGHWAY, North Vancouver, British Columbia V7G1N3
Contact us about this property
Highlights
Estimated ValueThis is the price Wahi expects this property to sell for.
The calculation is powered by our Instant Home Value Estimate, which uses current market and property price trends to estimate your home’s value with a 90% accuracy rate.Not available
Price/Sqft$788/sqft
Est. Mortgage$17,170/mo
Tax Amount ()-
Days On Market113 days
Description
This over 5000 square foot TRADITIONAL RESTORATION HARDWARE like home sits on a STUNNING OCEAN VIEW 15,000 square foot lot in beautiful DEEP COVE!! With 3 STUNNING bedrooms UPSTAIRS, 6.5 bathrooms and 3 fireplaces this home then surrounds itself with spacious sun decks taking in everything life has to offer. The main floor features 9 and 12 ft. ceilings, a STUNNING designer kitchen with Wolf and Sub Zero appliances and high end interior and exterior architectural QUALITY THAT will impress. Downstairs has a media room, rec room and a large GREAT two bedroom suite for family or income. With fantastic indoor and outdoor entertaining and a private treed fenced backyard with French Immersion School and Cates Park within walking distance. (id:39198)
Property Details
Interior
Features
Exterior
Parking
Garage spaces 5
Garage type -
Other parking spaces 0
Total parking spaces 5
Property History
 40
40



