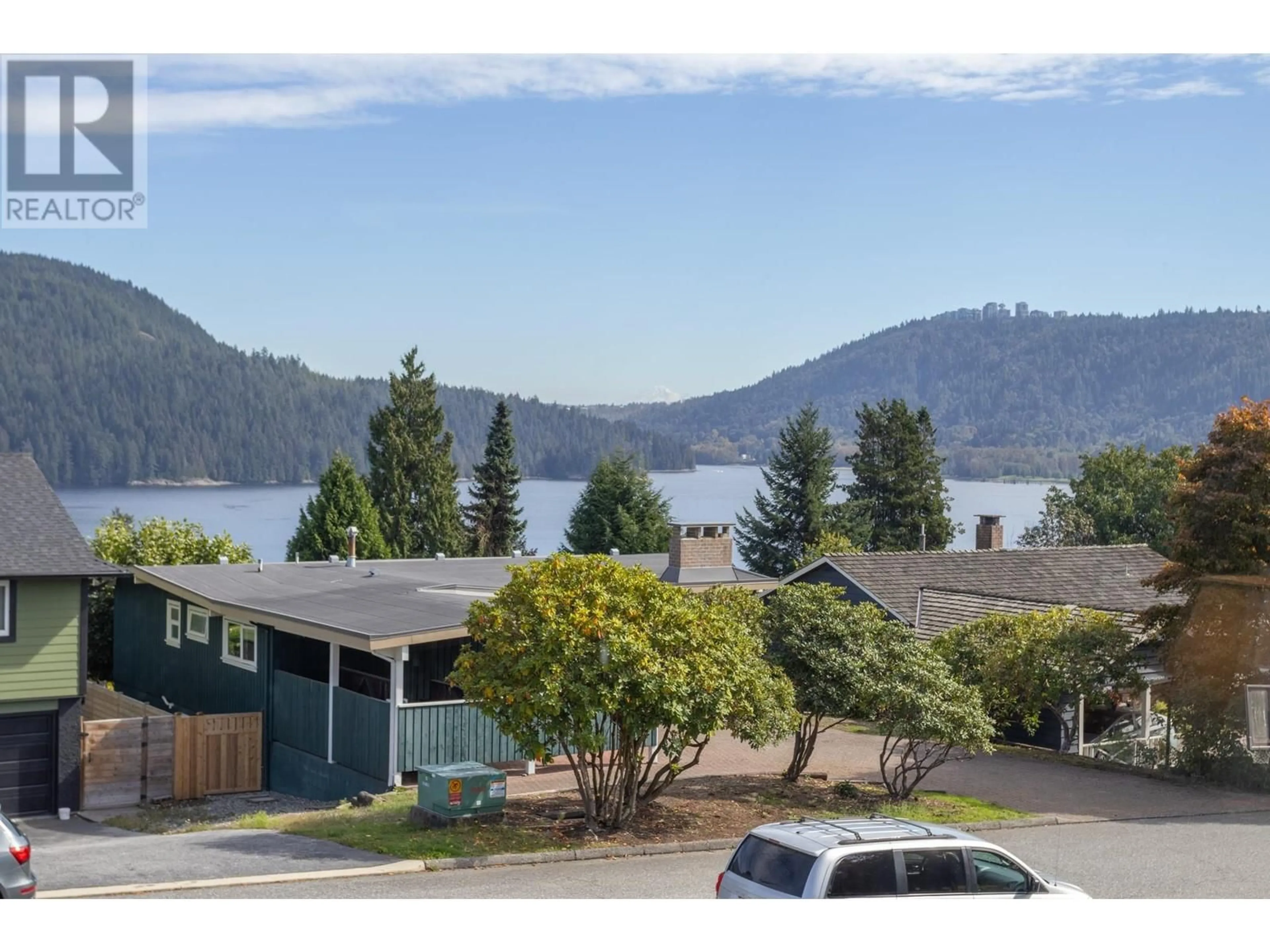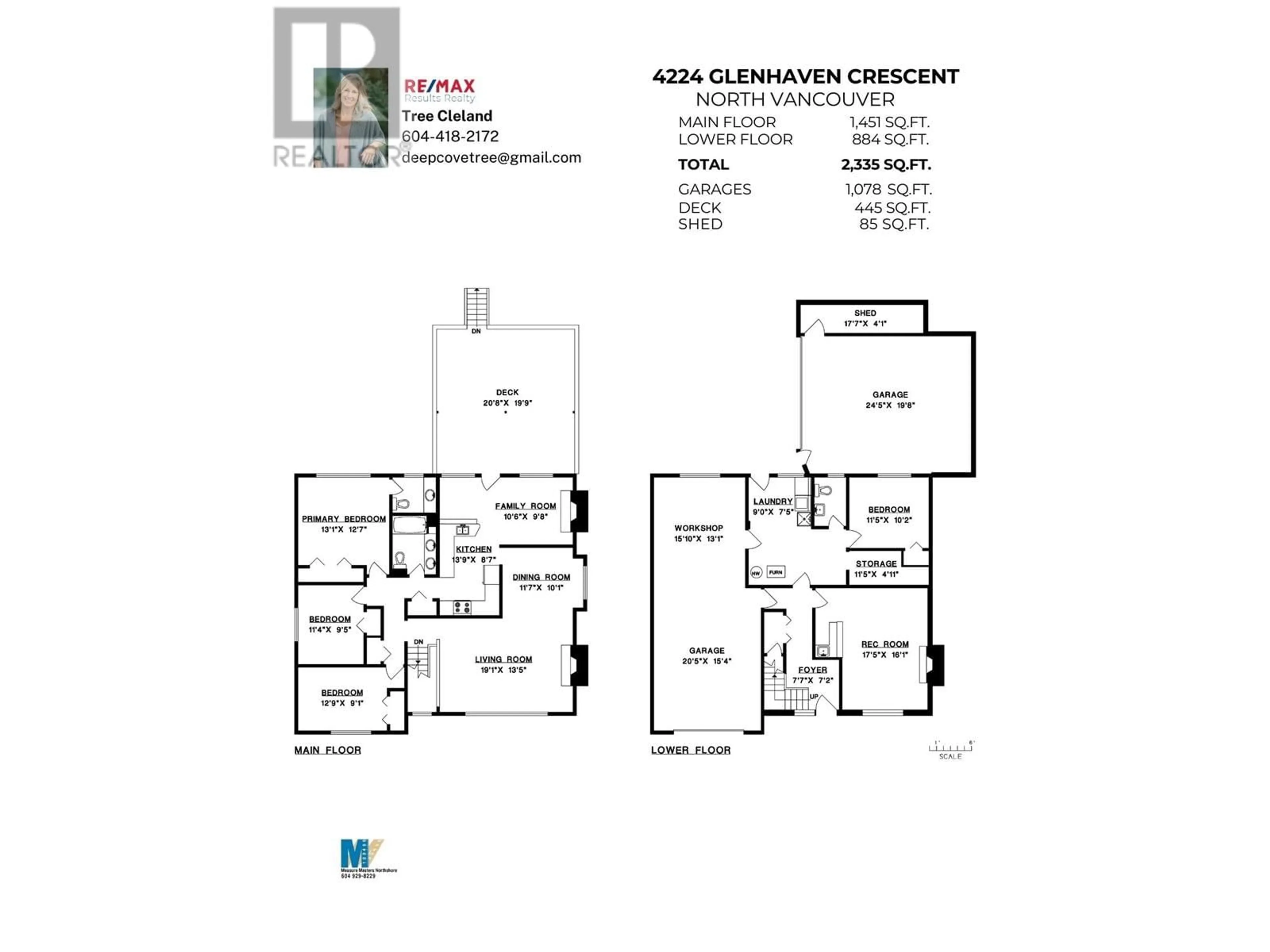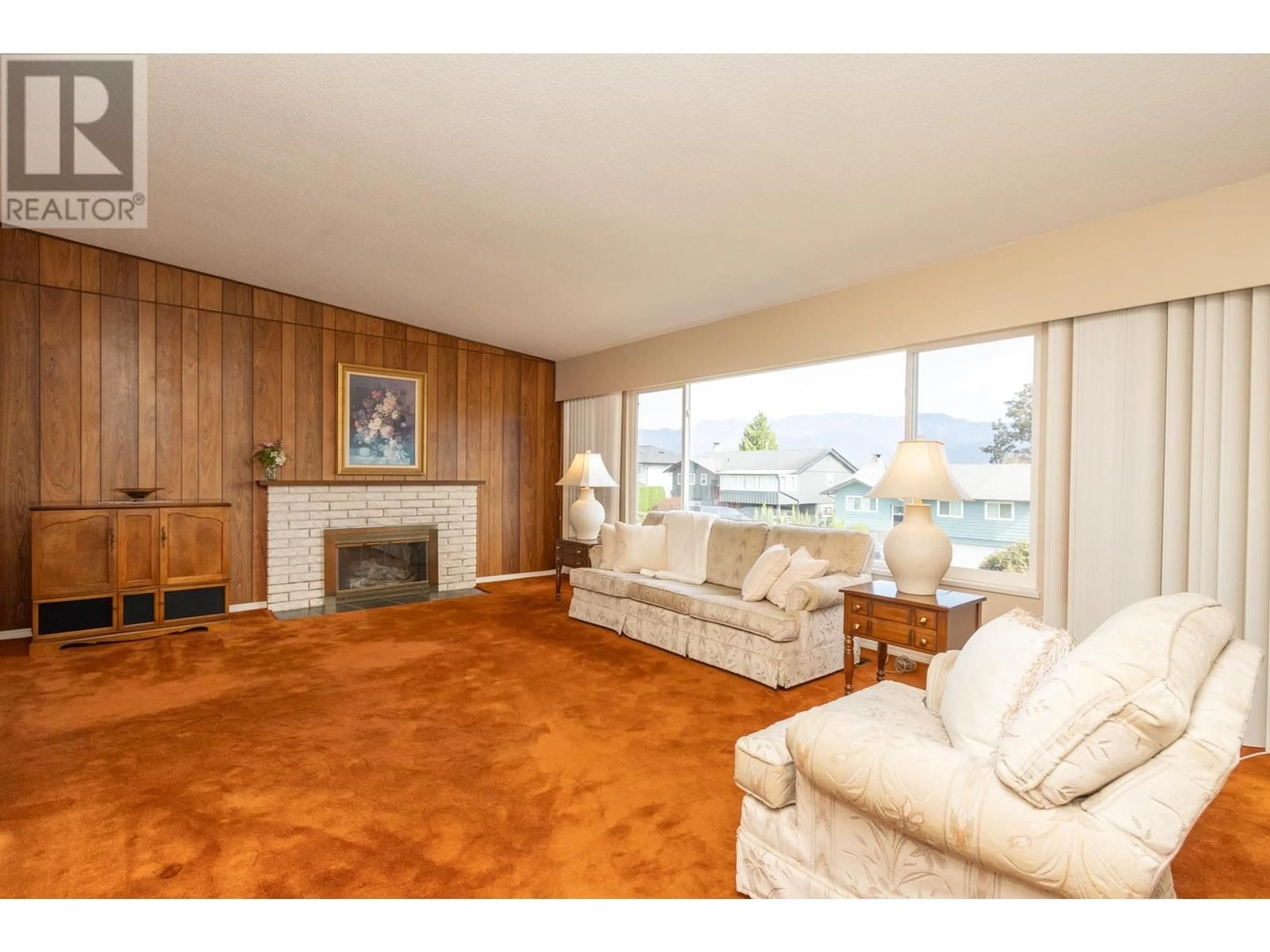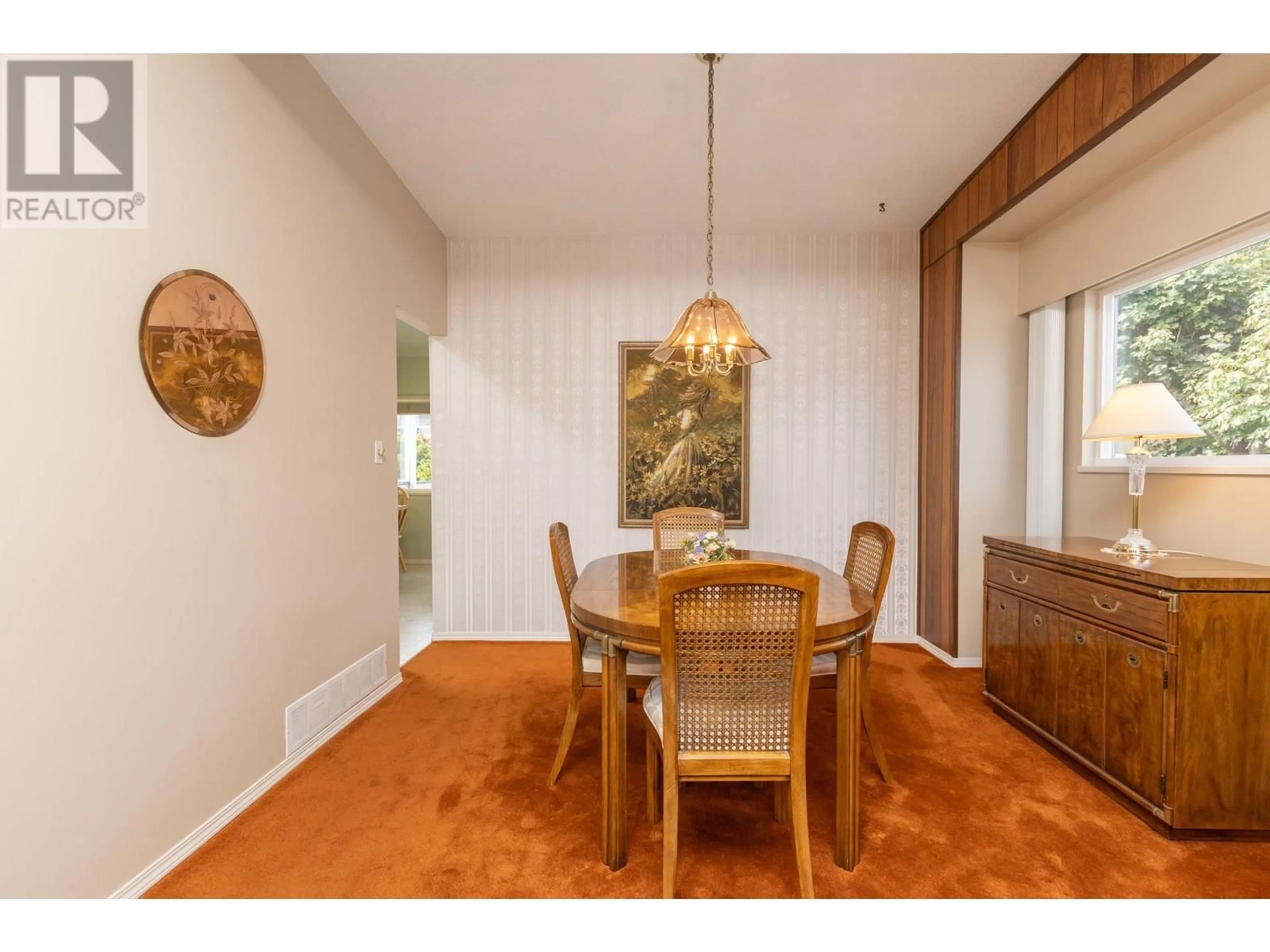4224 GLENHAVEN CRESCENT, North Vancouver, British Columbia V7G1B9
Contact us about this property
Highlights
Estimated ValueThis is the price Wahi expects this property to sell for.
The calculation is powered by our Instant Home Value Estimate, which uses current market and property price trends to estimate your home’s value with a 90% accuracy rate.Not available
Price/Sqft$643/sqft
Est. Mortgage$9,427/mo
Tax Amount ()-
Days On Market121 days
Description
One owner ocean view home on an amazing child friendly crescent with underground wiring & mountain & water views! - this is family living! This neighbourhood was previously unavailable, as people tend to stay here forever! Crest built, solid home, is ready to move into or easily add a suite and renovate. Suite plan allows for rec. room to stay with main house for added value. From the stairs up...the original hardwood is waiting to be revealed! Bonus family room off the kitchen leads to the huge sundeck which opens to the backyard. All day sun here! Bring your trailer & boat - with 2 garages and workshop (over 1000 sq. ft. - not included as finished space) there is ample room to park and/or use as additional living space. Walk to everything: recreational sports, parks, shopping, fantastic schools & of course the beach! (id:39198)
Property Details
Interior
Features
Exterior
Parking
Garage spaces 8
Garage type -
Other parking spaces 0
Total parking spaces 8
Property History
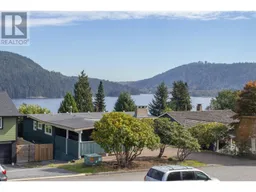 24
24
