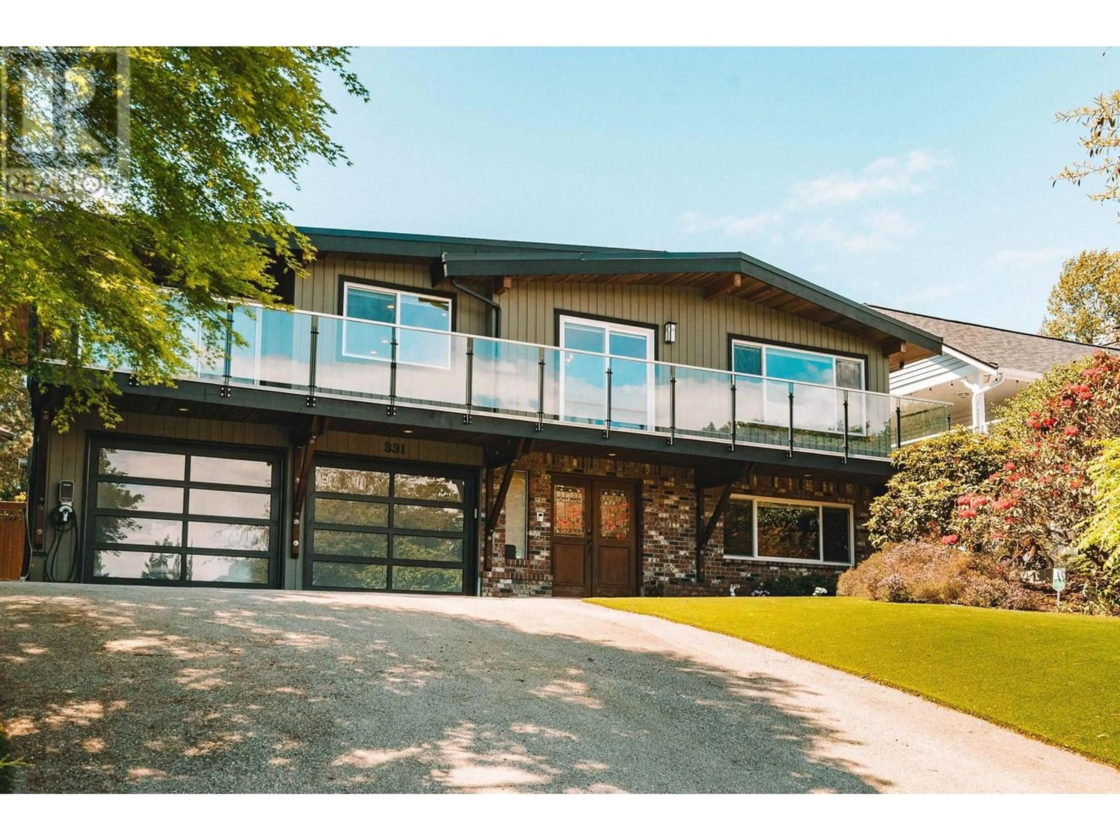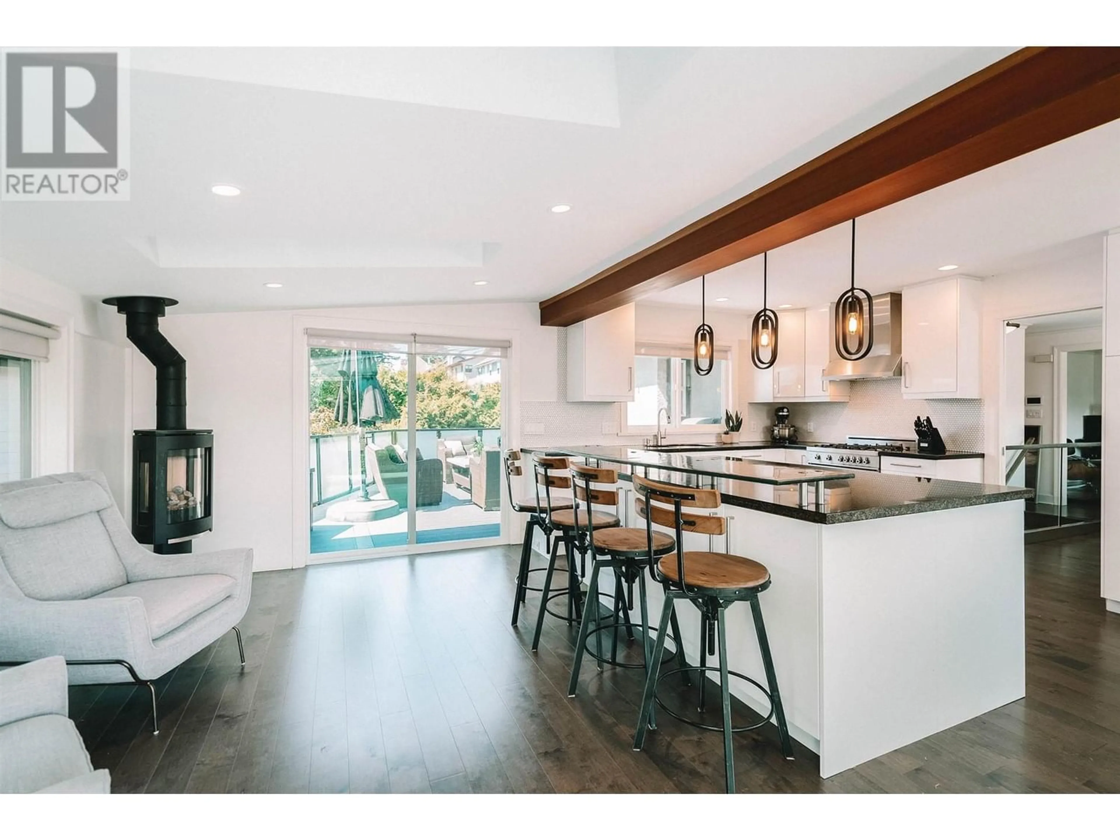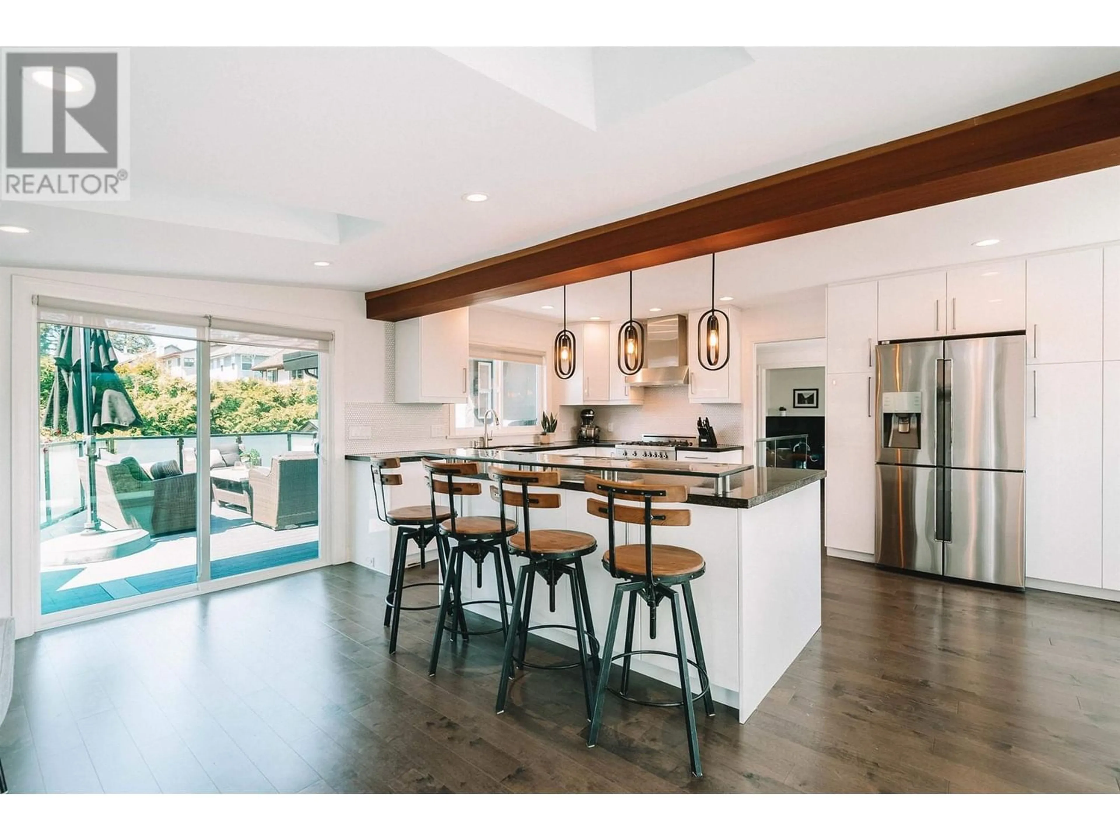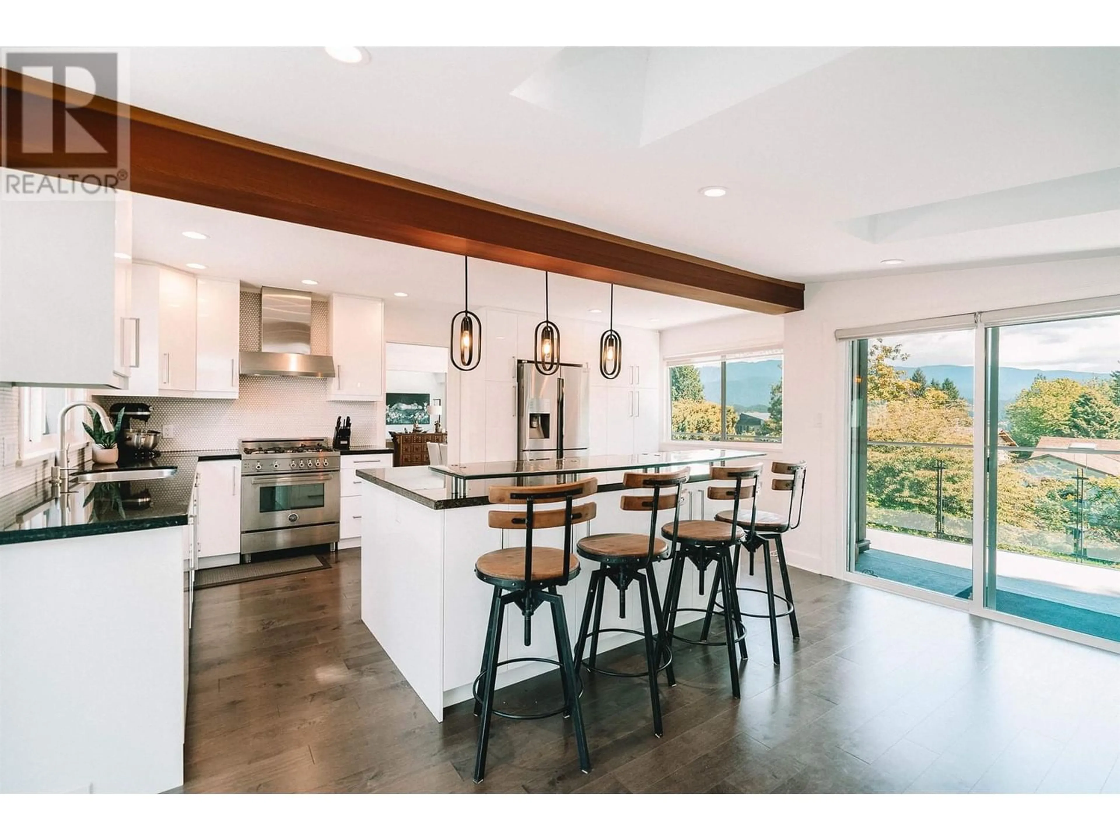331 FAIRWAY DRIVE, North Vancouver, British Columbia V7G1L4
Contact us about this property
Highlights
Estimated ValueThis is the price Wahi expects this property to sell for.
The calculation is powered by our Instant Home Value Estimate, which uses current market and property price trends to estimate your home’s value with a 90% accuracy rate.Not available
Price/Sqft$792/sqft
Est. Mortgage$10,303/mo
Tax Amount ()-
Days On Market214 days
Description
Dream home in paradise! Beautifully renovated on a quiet street near Cates Parks & Deep Cove. Spacious entertainment-style sunroom/kitchen, large decks on either side and a private hot tub. Separate living and dining areas are perfect for family life. Primary bed incl ensuite with a steam shower. Bright lower level with a 1-Bed Suite! Features; updated kitchen & baths (2017), 2 car garage, versatile office/gym studio, turf putting green, new deck with composite decking (2024), heat pump (2024), vinyl windows (2020). Kitchen with premium finishes, granite slab counters, new cabinets, and stainless steel appliances, a Bertazzoni gas stove. Fantastic location steps to trails and parks on a quiet no through street! Walk to Sherwood Elem, Roche Point Park & the beach! (id:39198)
Property Details
Interior
Features
Exterior
Parking
Garage spaces 6
Garage type Garage
Other parking spaces 0
Total parking spaces 6




