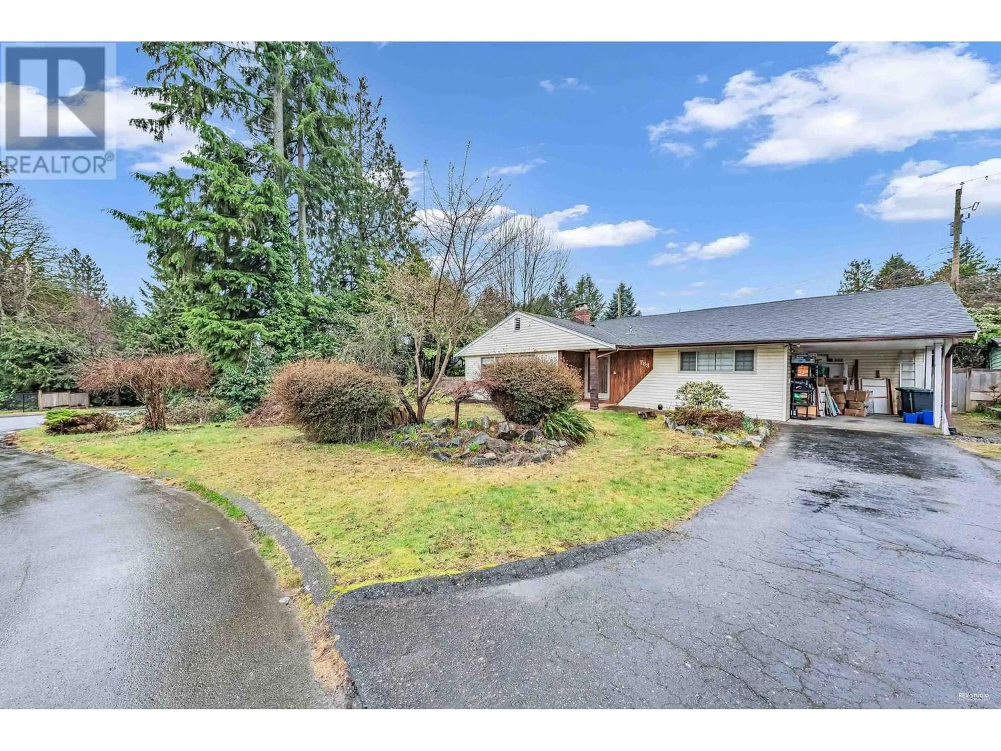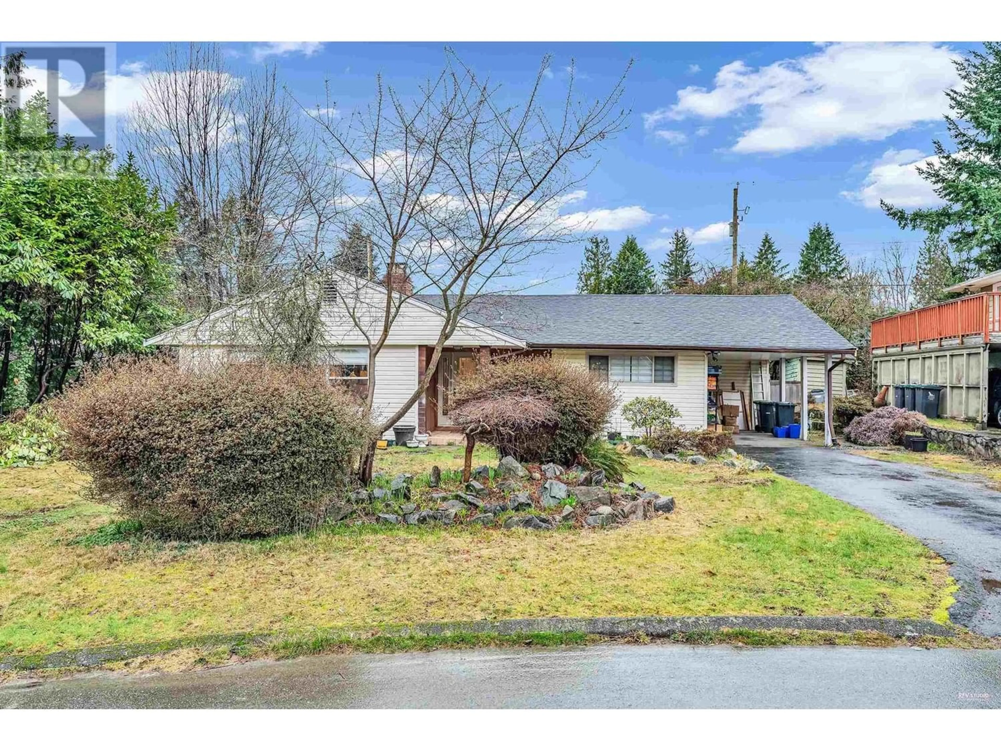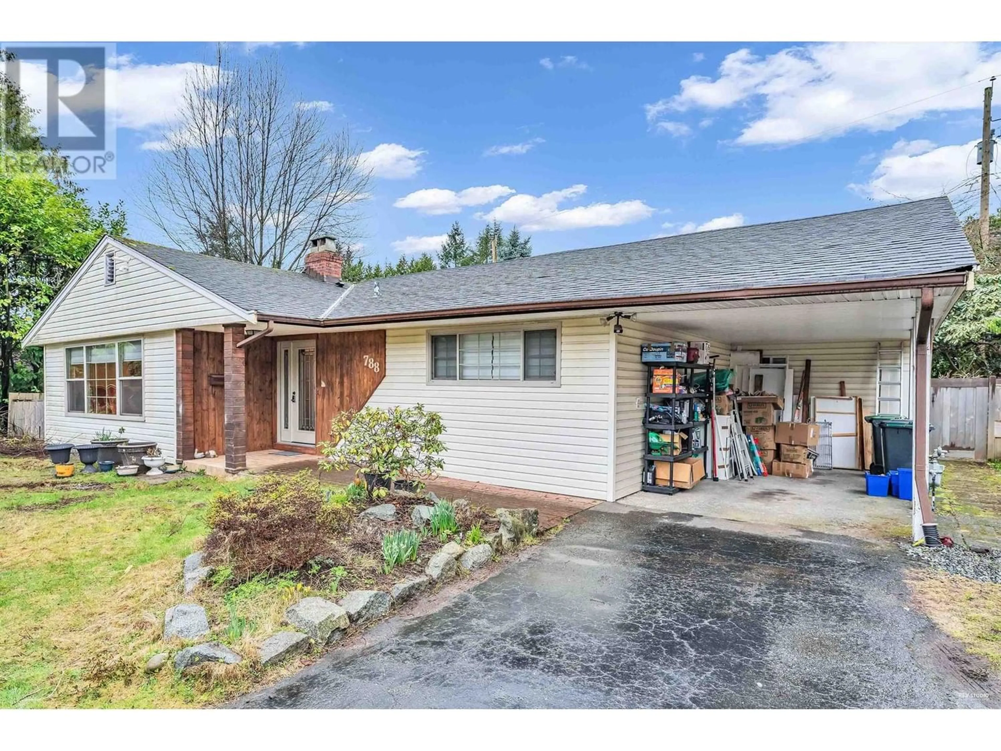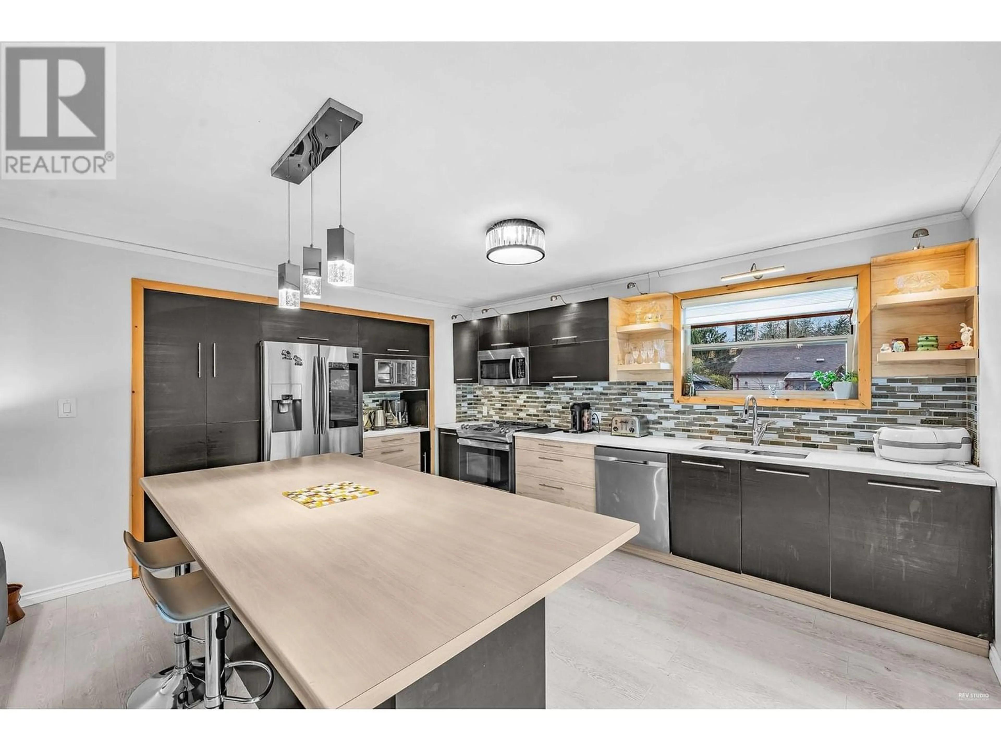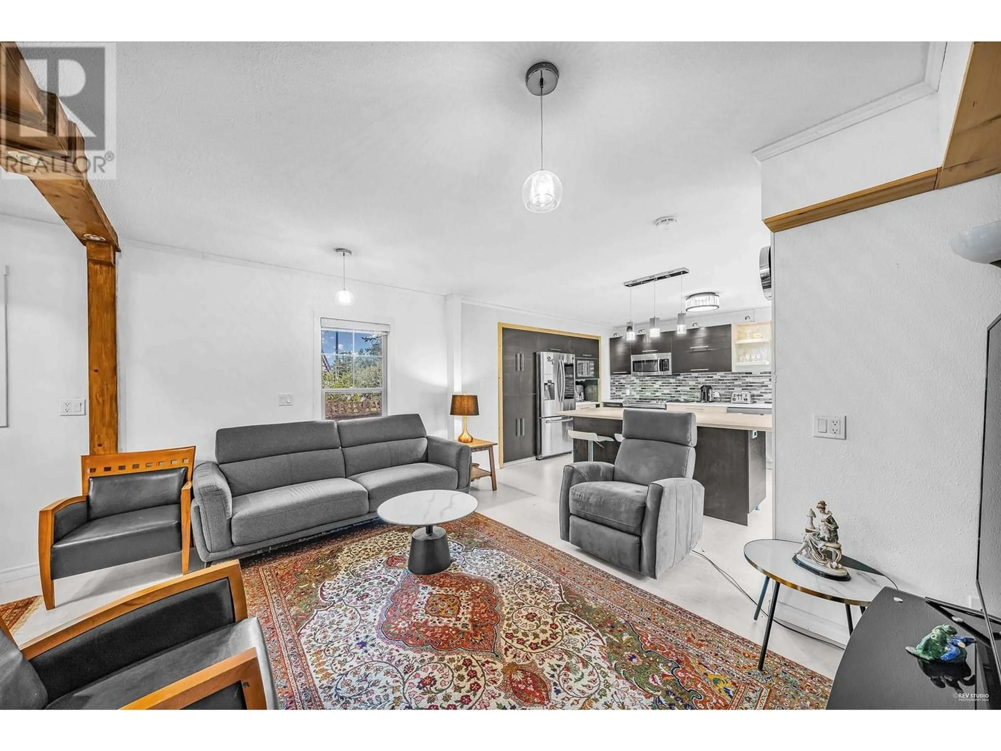788 BLYTHWOOD DRIVE, North Vancouver, British Columbia V7N2W9
Contact us about this property
Highlights
Estimated ValueThis is the price Wahi expects this property to sell for.
The calculation is powered by our Instant Home Value Estimate, which uses current market and property price trends to estimate your home’s value with a 90% accuracy rate.Not available
Price/Sqft$1,181/sqft
Est. Mortgage$8,954/mo
Tax Amount ()-
Days On Market282 days
Description
Rarely available - tastefully renovated 3 Bedroom & 2 Bathr Rancher home situated in the highly coveted Delbrook neighbourhood, walking distance to Recreation Center, shops & Edgemont Village. Open-concept & spacious floor plan with natural light throughout. This updated home has an excellent 1,765 sqft floor plan with the patio leading to the huge backyard, equipped with a hot tub. Wake up to morning light from the front yard & enjoy sunsets in your west facing backyard. Tucked away in quiet & serene lush green block just off W Queens Road, offering quick access to Highway 1 & Lonsdale Avenue. Huge 7,032 sqft flat lot, with wide frontage: optimal for future redevelopment if desired. The house is very well maintained and ready to move in. 2023 upgrades: New Furnace (Daikin), condenser, Tankless Hot Water unit & more. Highland and Handsworth School catchments. Showings available by private appointment only. (id:39198)
Property Details
Interior
Features
Exterior
Features
Parking
Garage spaces 3
Garage type Carport
Other parking spaces 0
Total parking spaces 3

