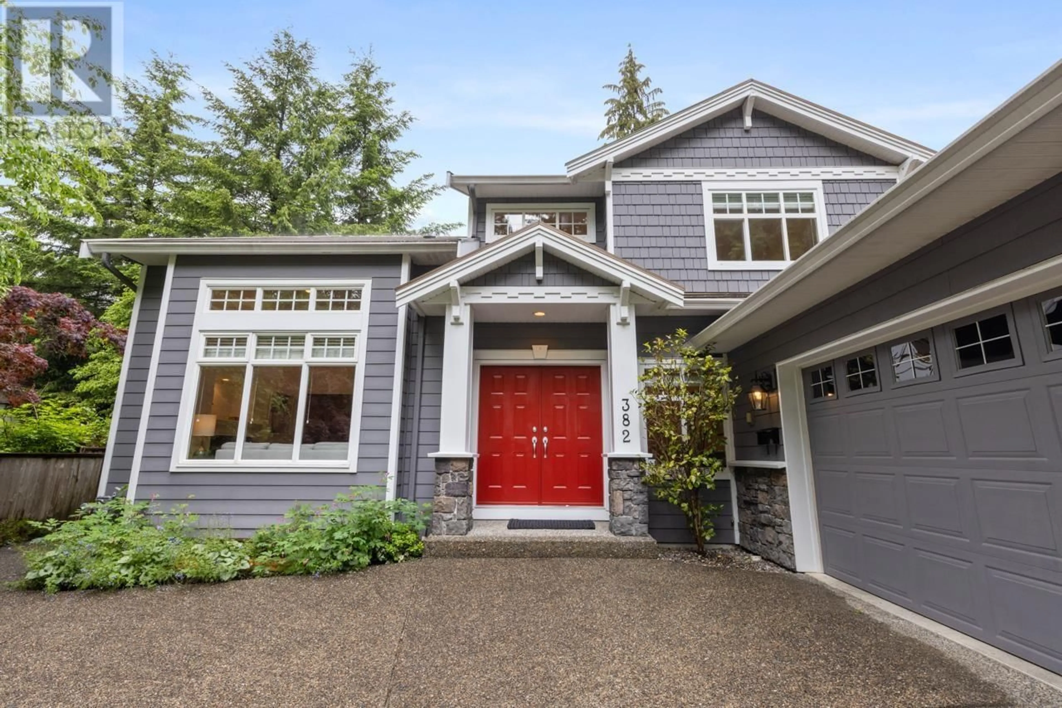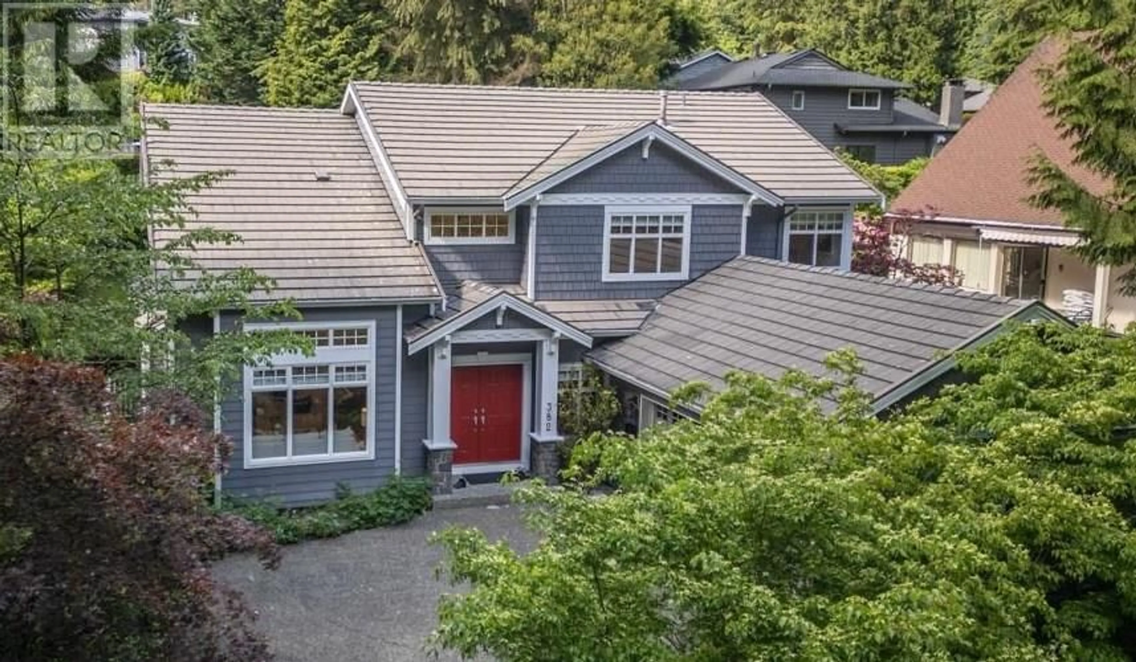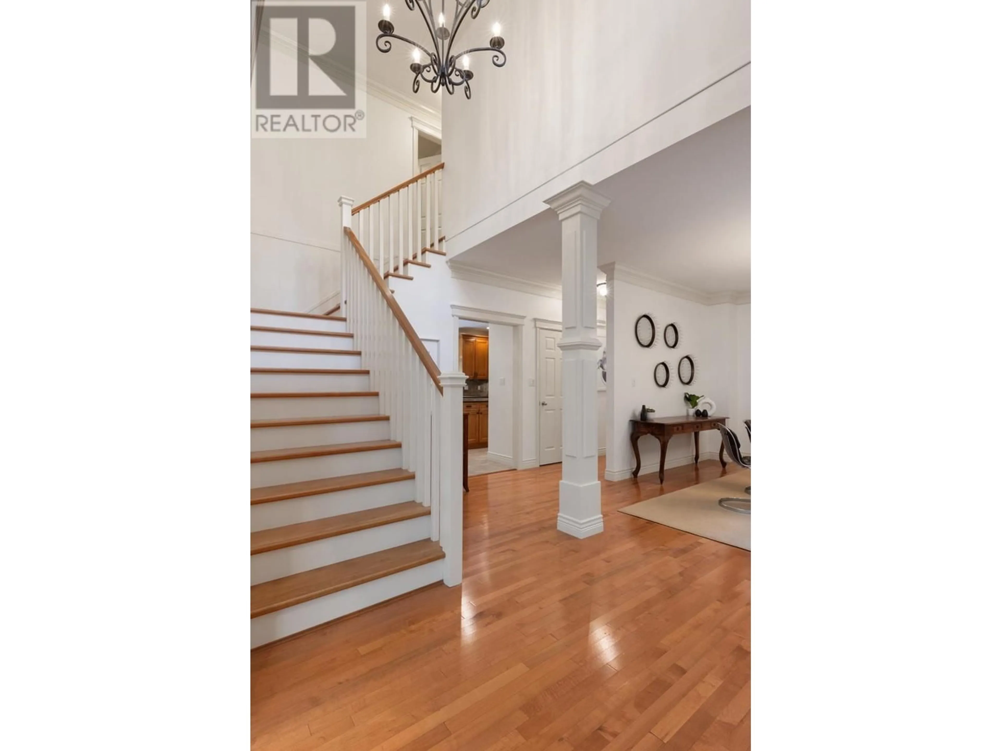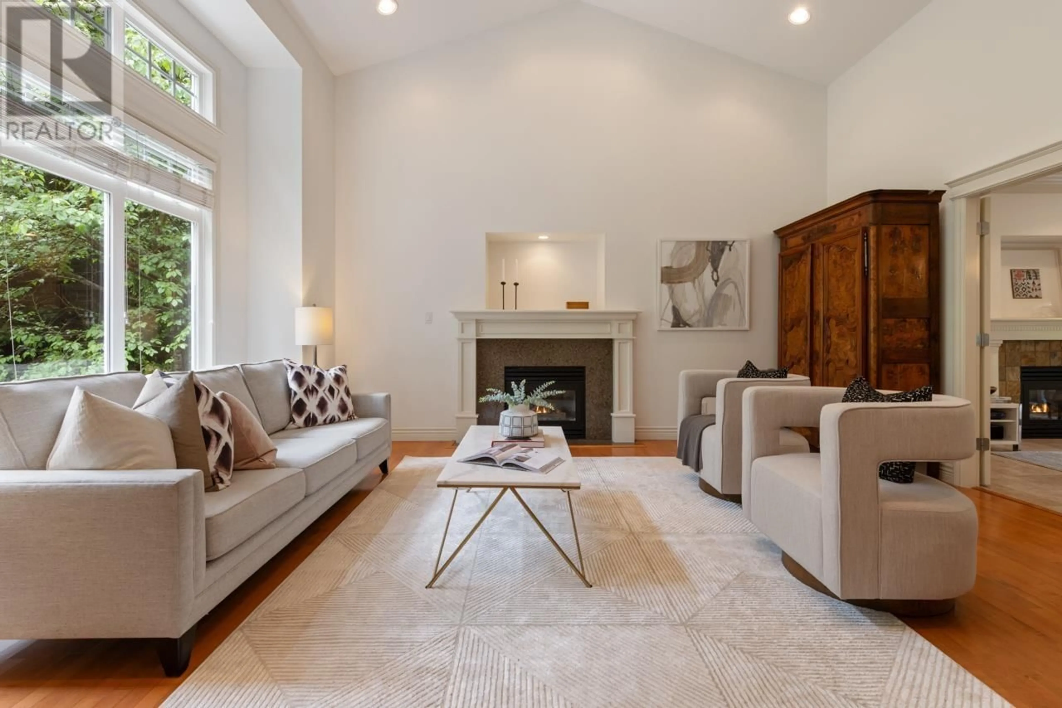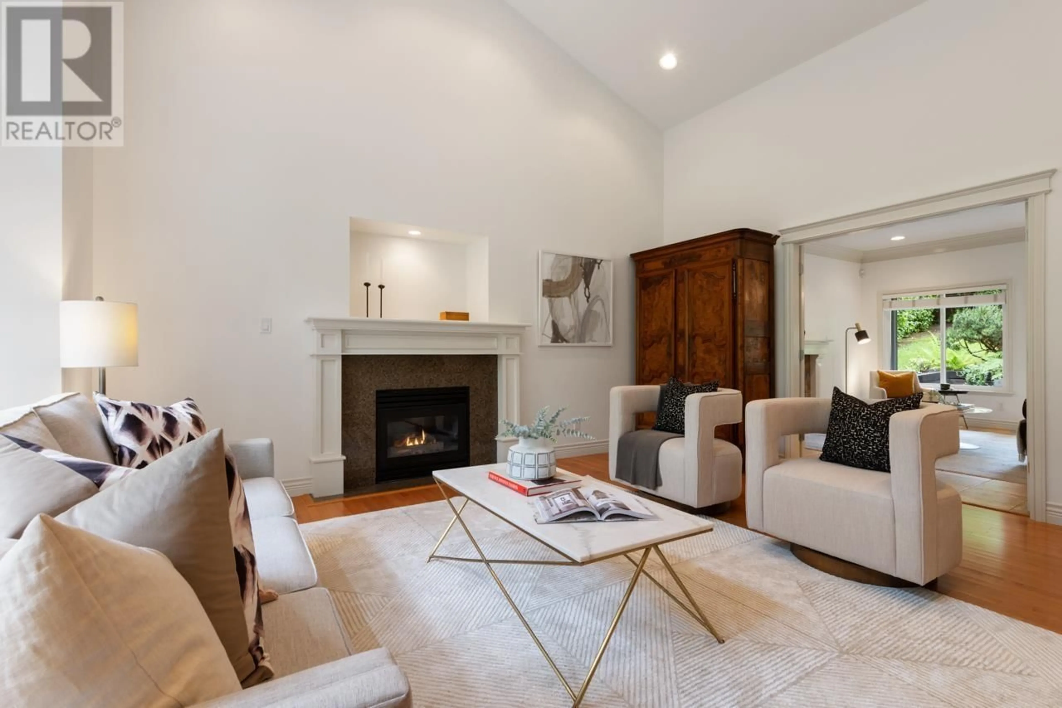382 CARTELIER ROAD, North Vancouver, British Columbia V7N4H6
Contact us about this property
Highlights
Estimated ValueThis is the price Wahi expects this property to sell for.
The calculation is powered by our Instant Home Value Estimate, which uses current market and property price trends to estimate your home’s value with a 90% accuracy rate.Not available
Price/Sqft$689/sqft
Est. Mortgage$13,734/mo
Tax Amount ()-
Days On Market167 days
Description
Experience idyllic North Vancouver living in this custom-built Noort home nestled in Upper Delbrook. You are greeted by impressive curb appeal & ushered into a grand living room with double-height vaulted ceilings. The open-concept kitchen & family room reveal views of the private backyard, perfect for entertaining or cherishing quality moments with loved ones. The upper level boasts 4 generously proportioned bedrooms including a primary bedroom retreat with walk-in closet and ensuite, while the main floor features an office. Families will love the spacious mudroom off the oversized attached garage. The lower level includes rec space and ample storage, providing space for everyone. Additionally, a well-appointed 2-bedroom suite below presents an ideal opportunity for extended family accommodations or as a valuable mortgage helper. This prime North Vancouver location ensures convenience, with Braemar Elementary school within walking distance and Edgemont Village just mins away. (id:39198)
Property Details
Interior
Features
Exterior
Parking
Garage spaces 4
Garage type Garage
Other parking spaces 0
Total parking spaces 4

