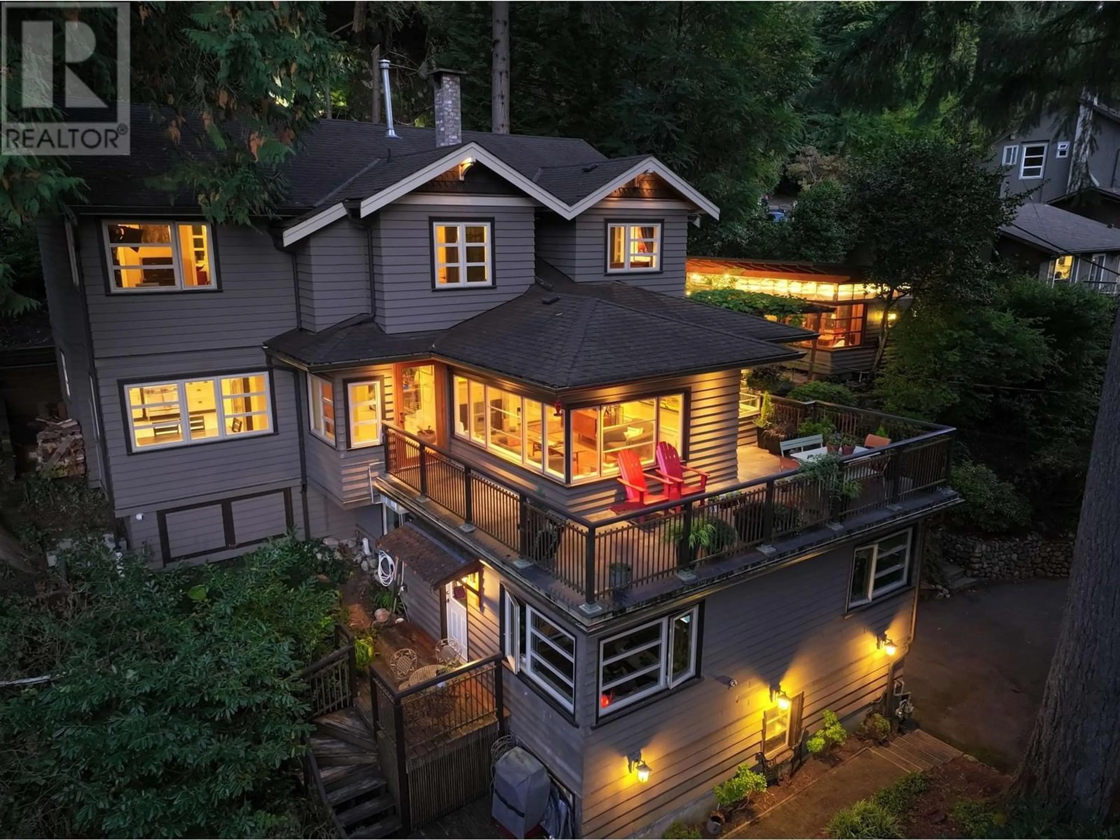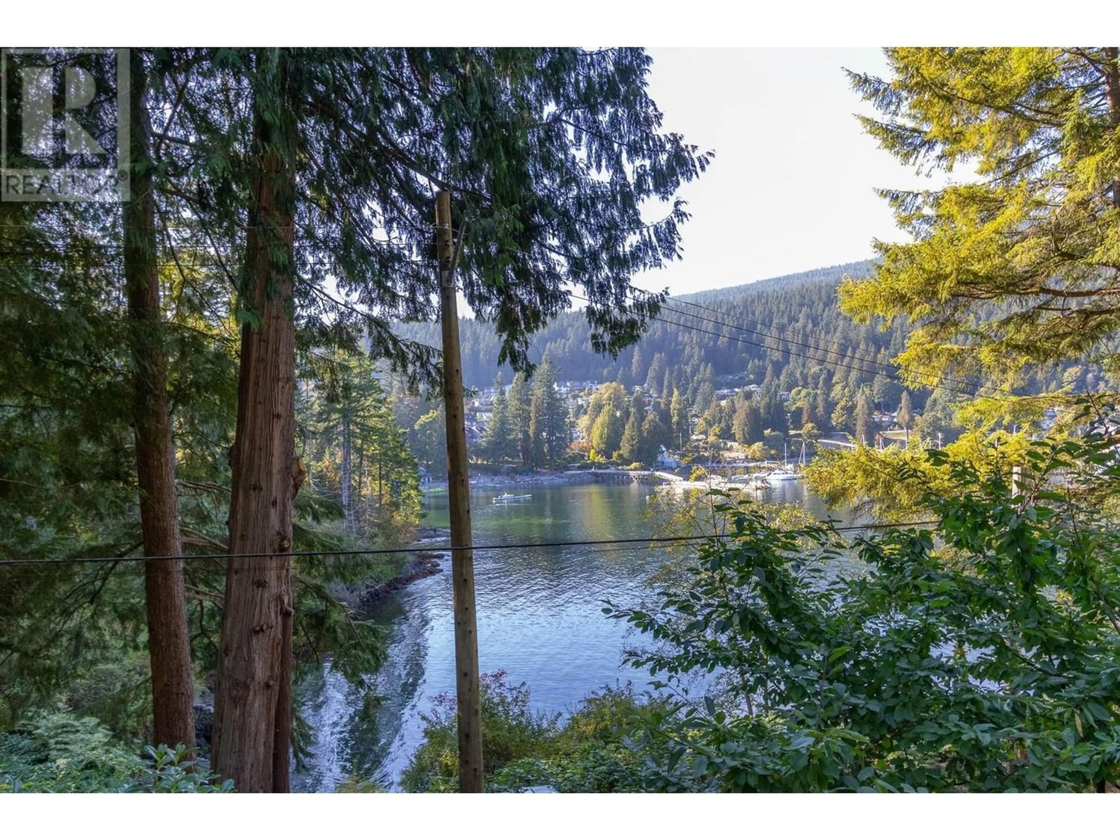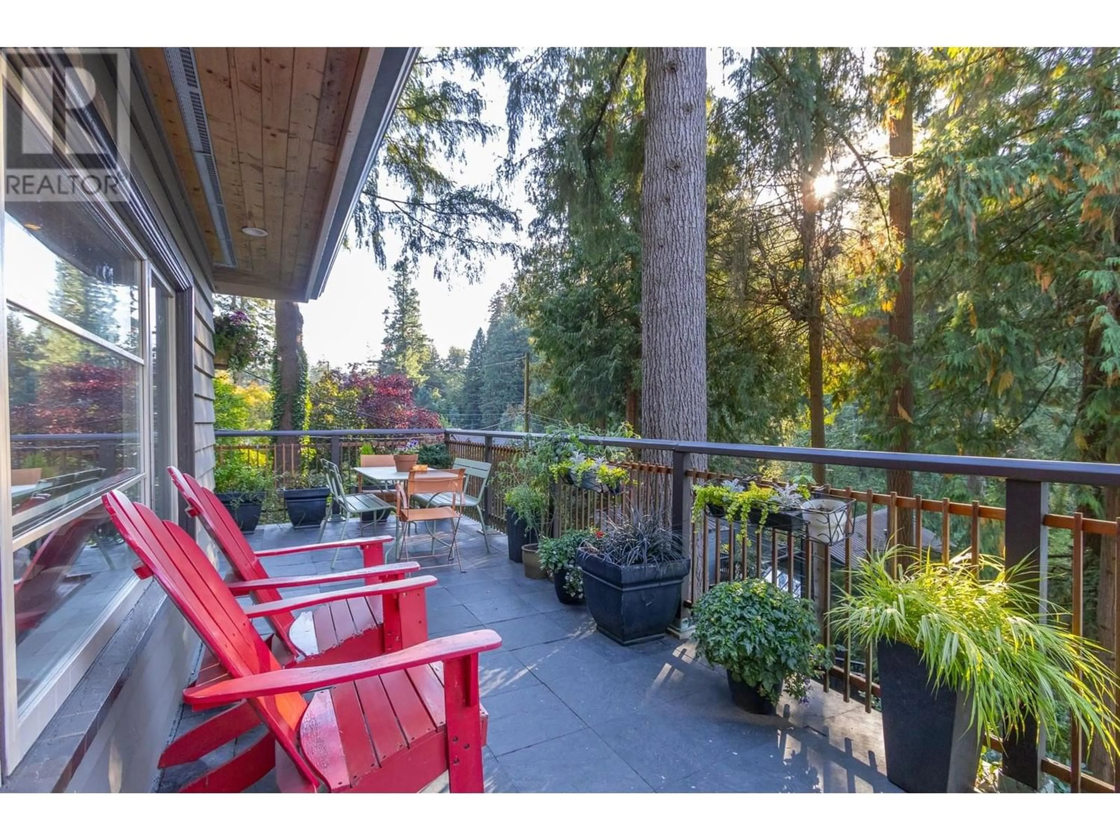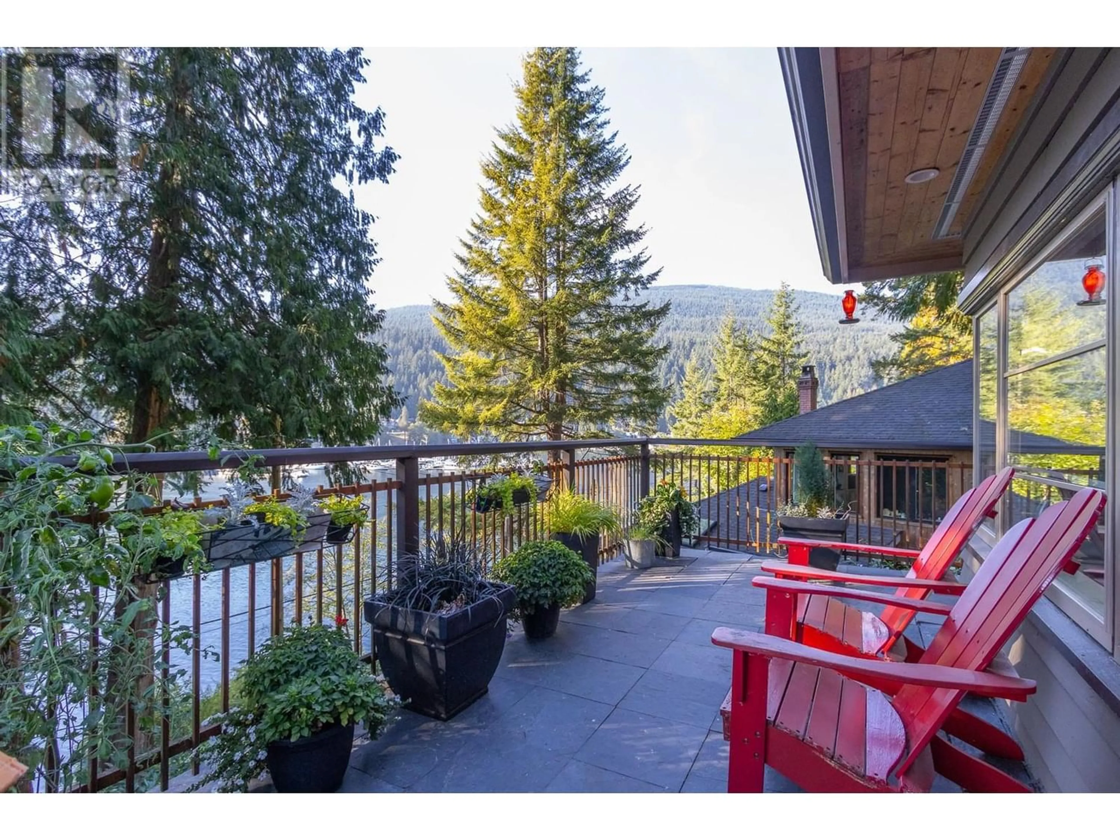2094 PARKSIDE LANE, North Vancouver, British Columbia V7G1X5
Contact us about this property
Highlights
Estimated ValueThis is the price Wahi expects this property to sell for.
The calculation is powered by our Instant Home Value Estimate, which uses current market and property price trends to estimate your home’s value with a 90% accuracy rate.Not available
Price/Sqft$1,096/sqft
Est. Mortgage$12,879/mo
Tax Amount ()-
Days On Market291 days
Description
Semi-waterfront custom home perched on a 10,800 sq.ft. lush private forested lot across from a swimmable beach access. This magical home emulates our Deep Cove community & has to be seen! Stunning water views from every room. Architecturally designed & rebuilt in 2005 including the addition of the 3rd level with 4 bedrooms. The spacious well laid out kitchen is chef ready, with a restaurant grade gas range & loads of counter space. The deck space capitalizes the view, allowing you to hear the sound of the stream running into the ocean. For a more serene experience, the backyard offers an oasis with separate lounge area, koi ponds + heated & powered outbuilding studio. Garage plus more parking. 1 Bedroom legal suite rents for $2400/month 2 month. Mechanically updated + low maintenance yard. http://tinyurl.com/2094parkside (id:39198)
Property Details
Interior
Features
Exterior
Parking
Garage spaces 4
Garage type Garage
Other parking spaces 0
Total parking spaces 4




