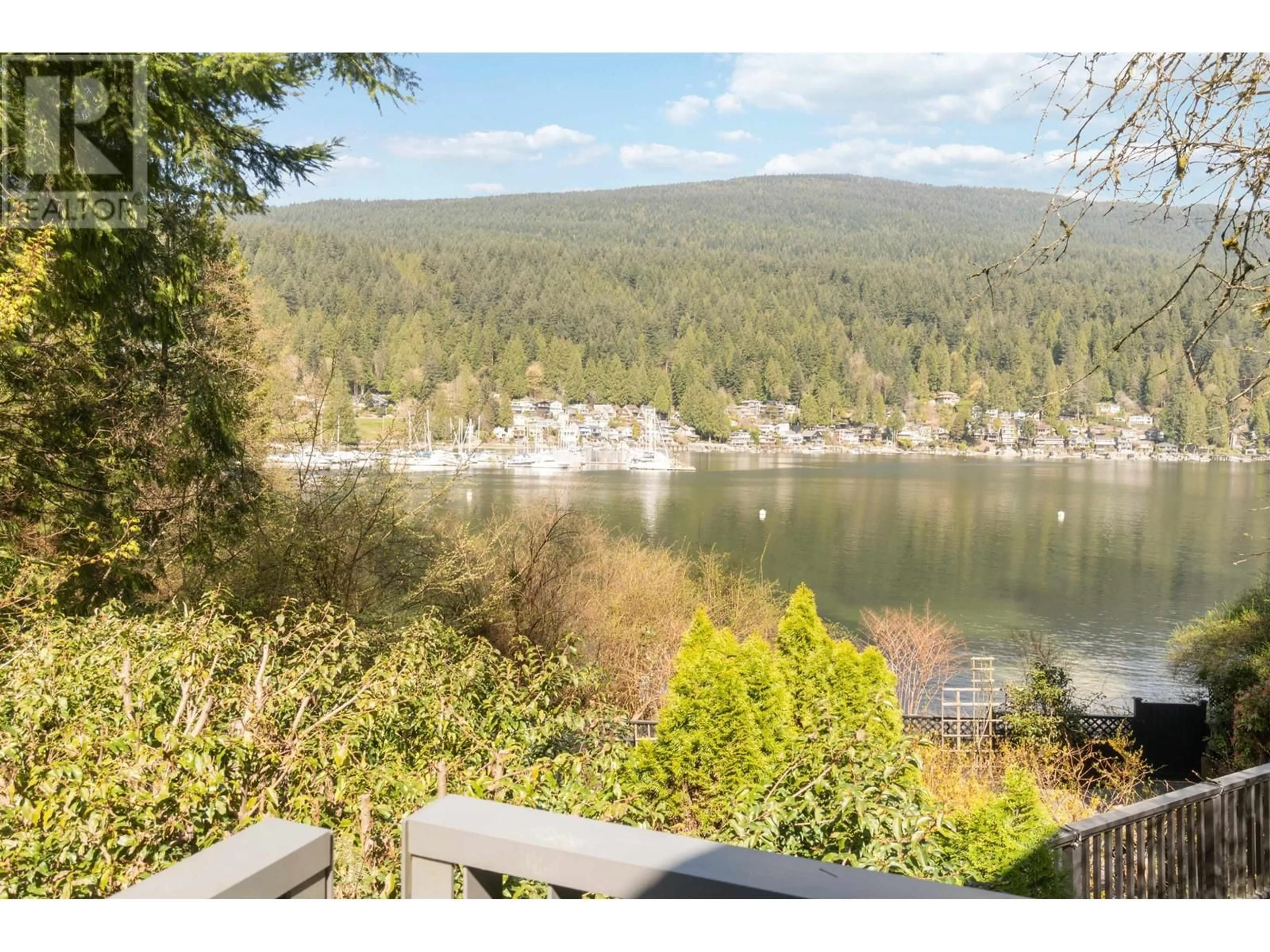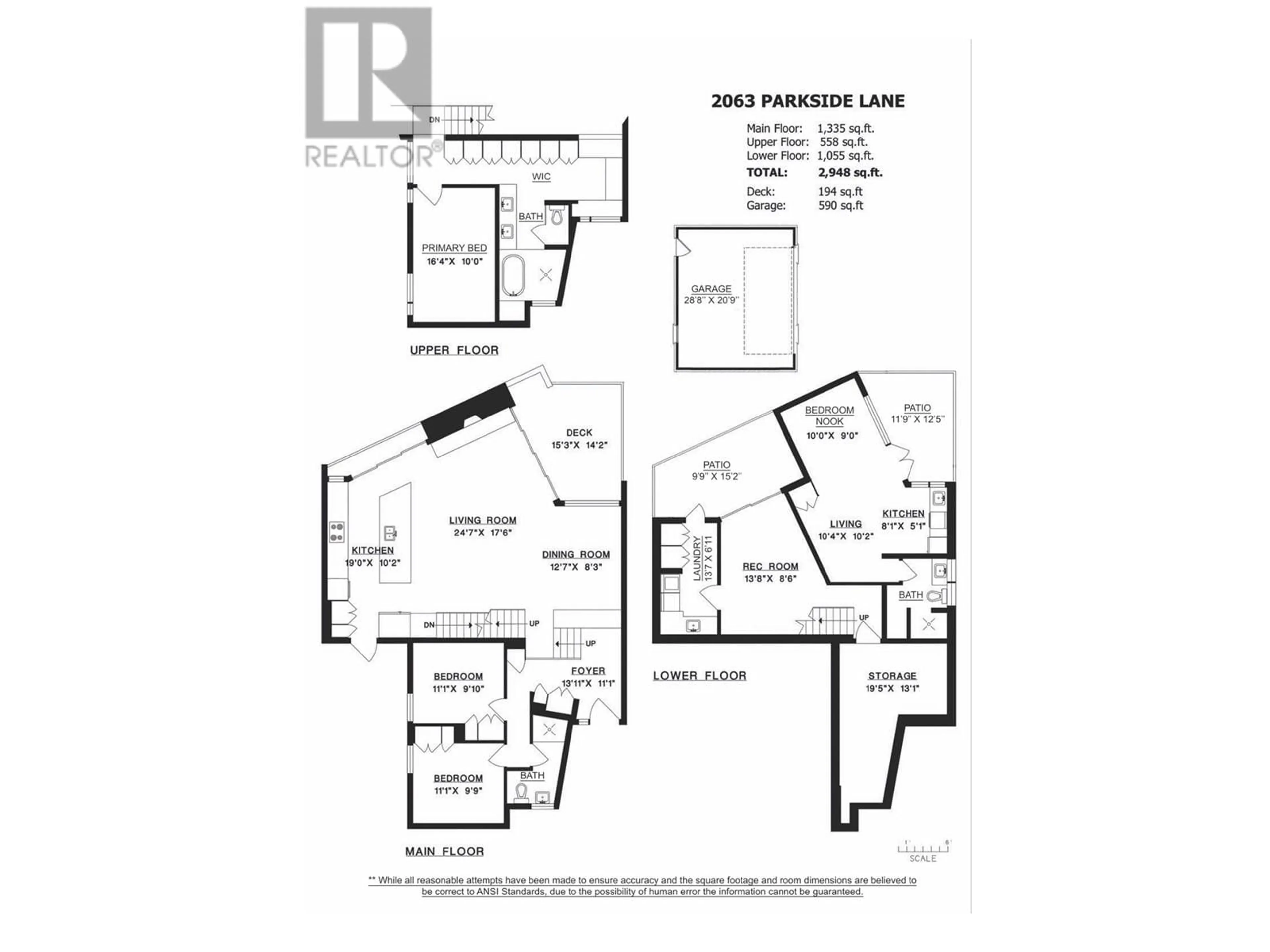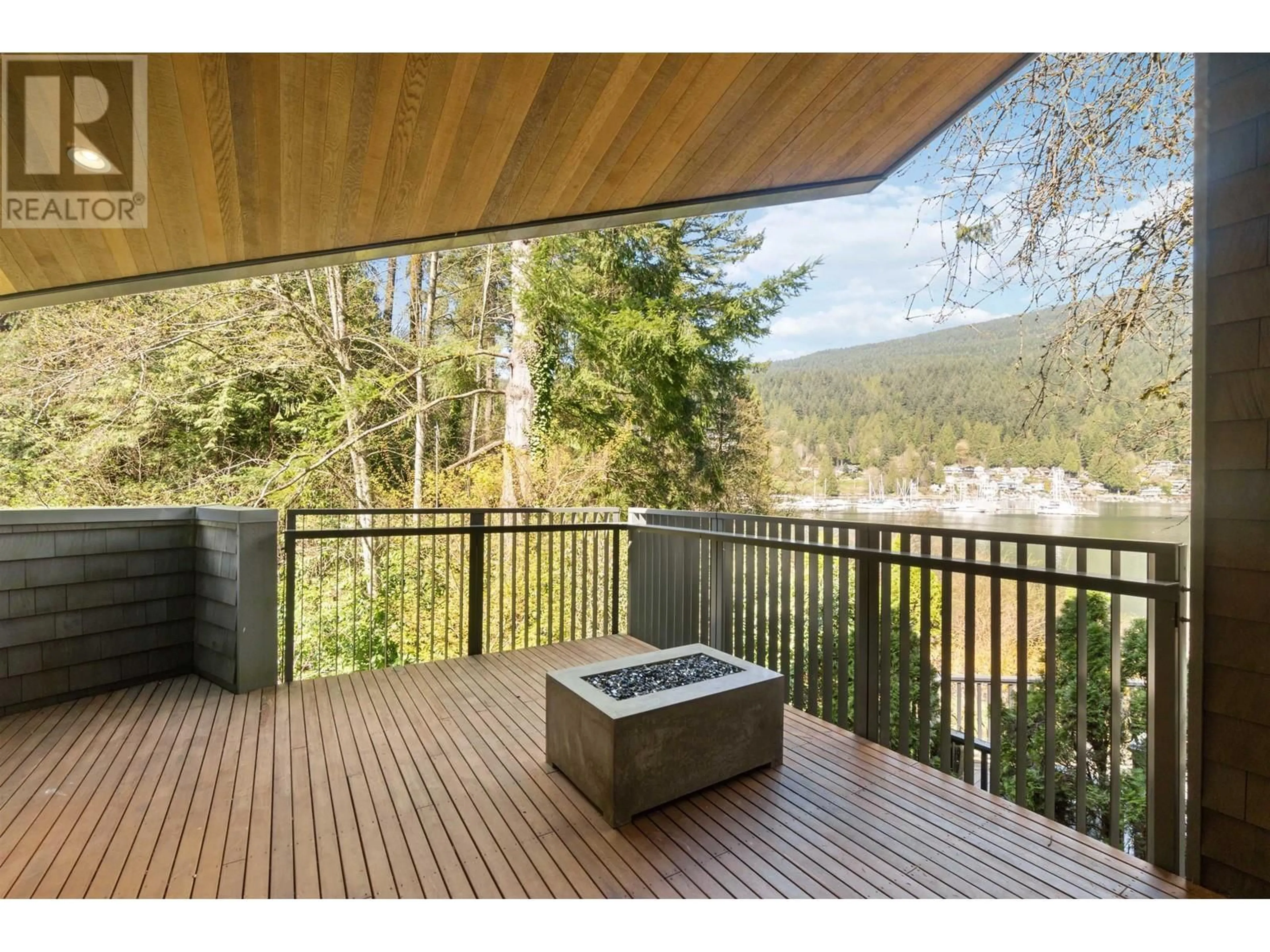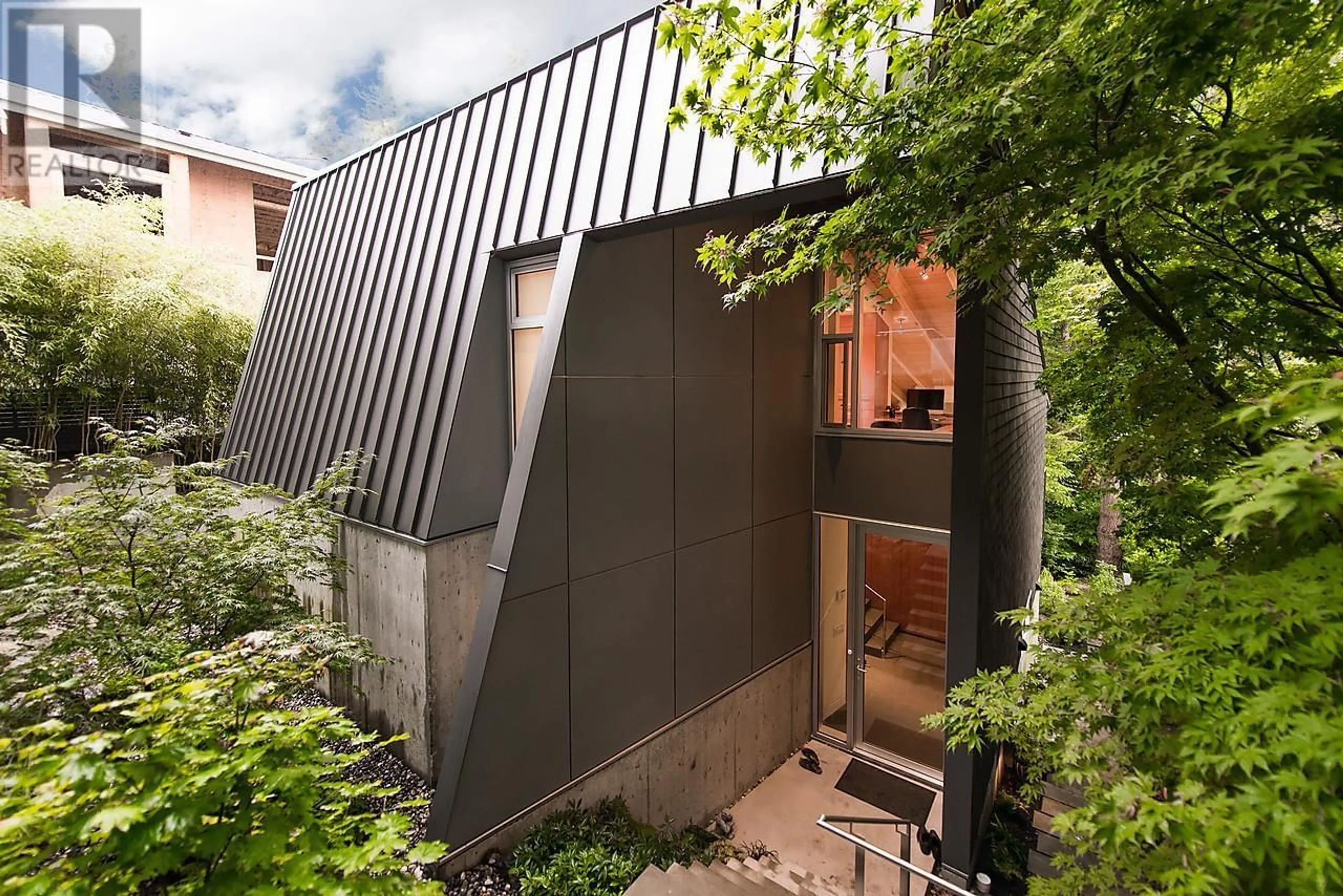2063 PARKSIDE LANE, North Vancouver, British Columbia V7G1X4
Contact us about this property
Highlights
Estimated ValueThis is the price Wahi expects this property to sell for.
The calculation is powered by our Instant Home Value Estimate, which uses current market and property price trends to estimate your home’s value with a 90% accuracy rate.Not available
Price/Sqft$1,186/sqft
Est. Mortgage$15,026/mo
Tax Amount ()-
Days On Market14 days
Description
Semi-waterfront, ocean view property with the most beautiful home in the Cove! HIGH & DRY location. If you know the Cove, you know Parkside Lane is a hidden gem. If you know Battersby Howat homes, you know they are next level: modern but warm; tons of light; incredible attention to detail. Fantastic layout; amazing finishings; location/view maximized. Perfect for your Deep Cove lifestyle. On a quiet lane bordering a creek, steps from the beach, the home features an open floor plan; vaulted ceilings; beautiful wood; windows everywhere bringing in the ocean/forest. Spacious primary suite with ensuite + office up; living areas on main + 2 more beds; above ground suite + rec room and storage down...Bonus: stylish 2+ car garage for your EV. Walk to Cove shops, restaurants, schools, parks or take a quick drive downtown. (id:39198)
Property Details
Interior
Features
Exterior
Parking
Garage spaces 3
Garage type Garage
Other parking spaces 0
Total parking spaces 3
Property History
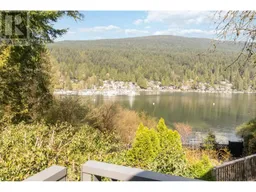 40
40
