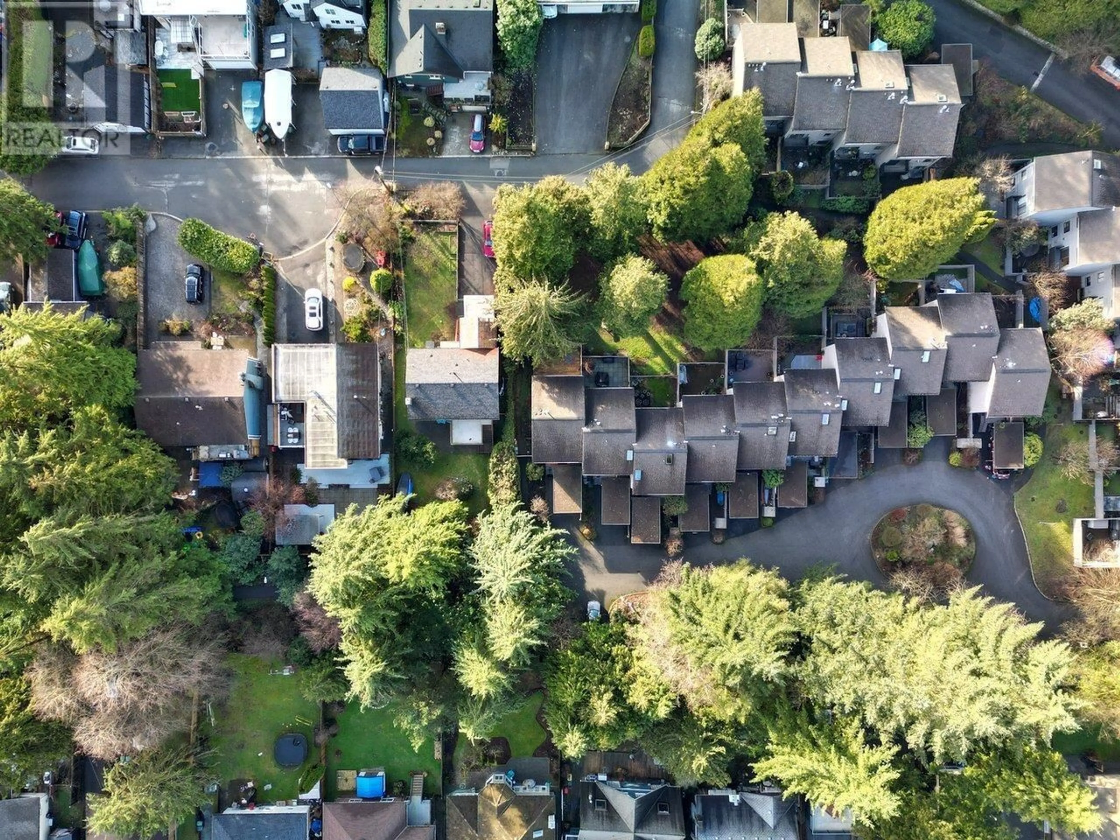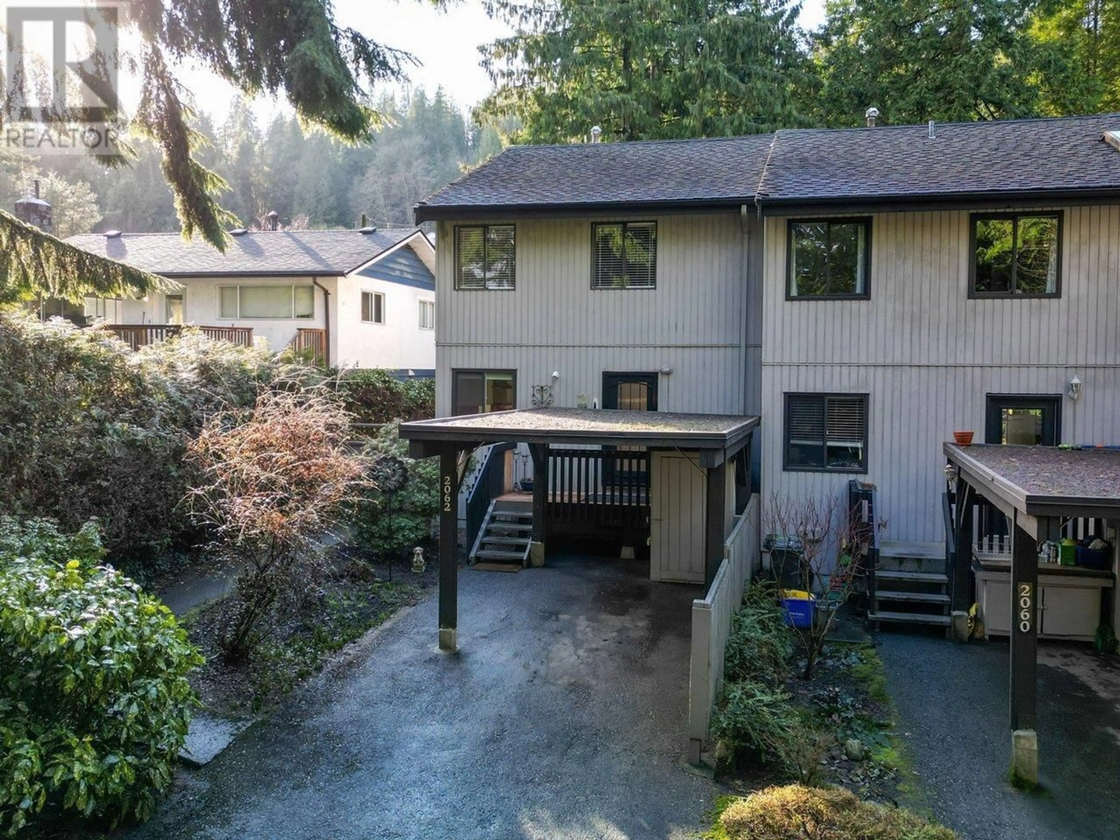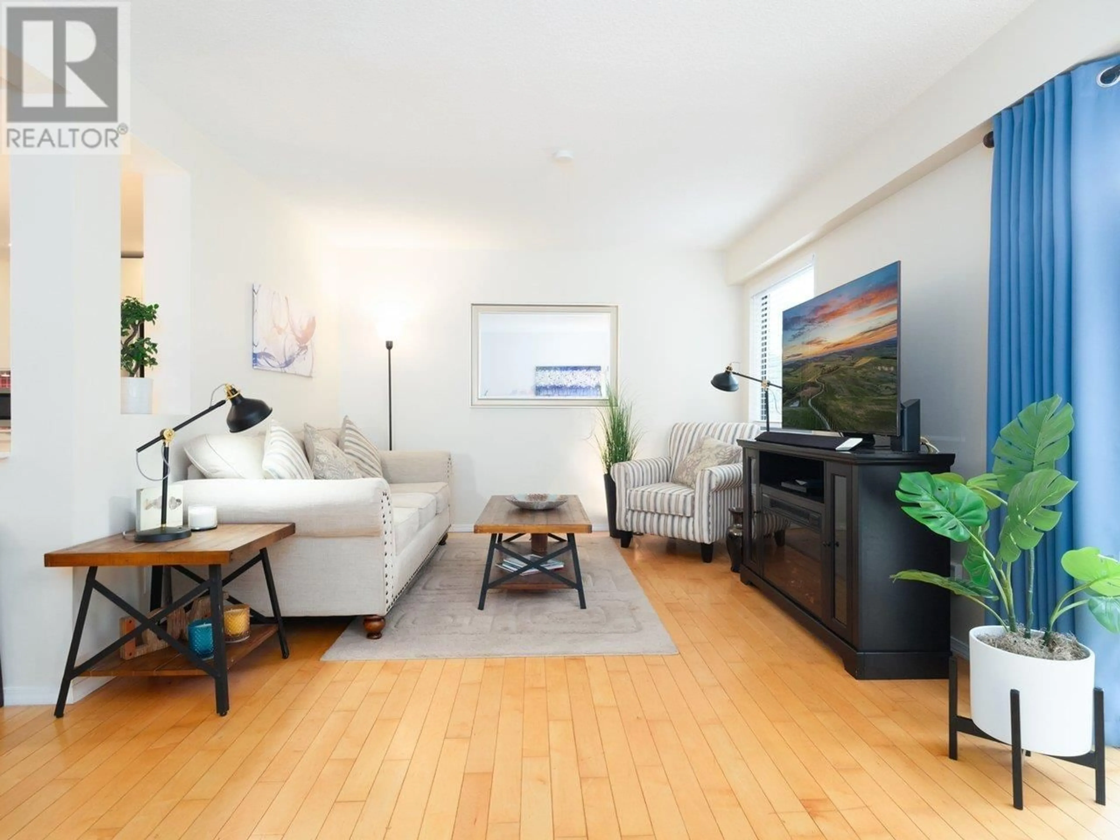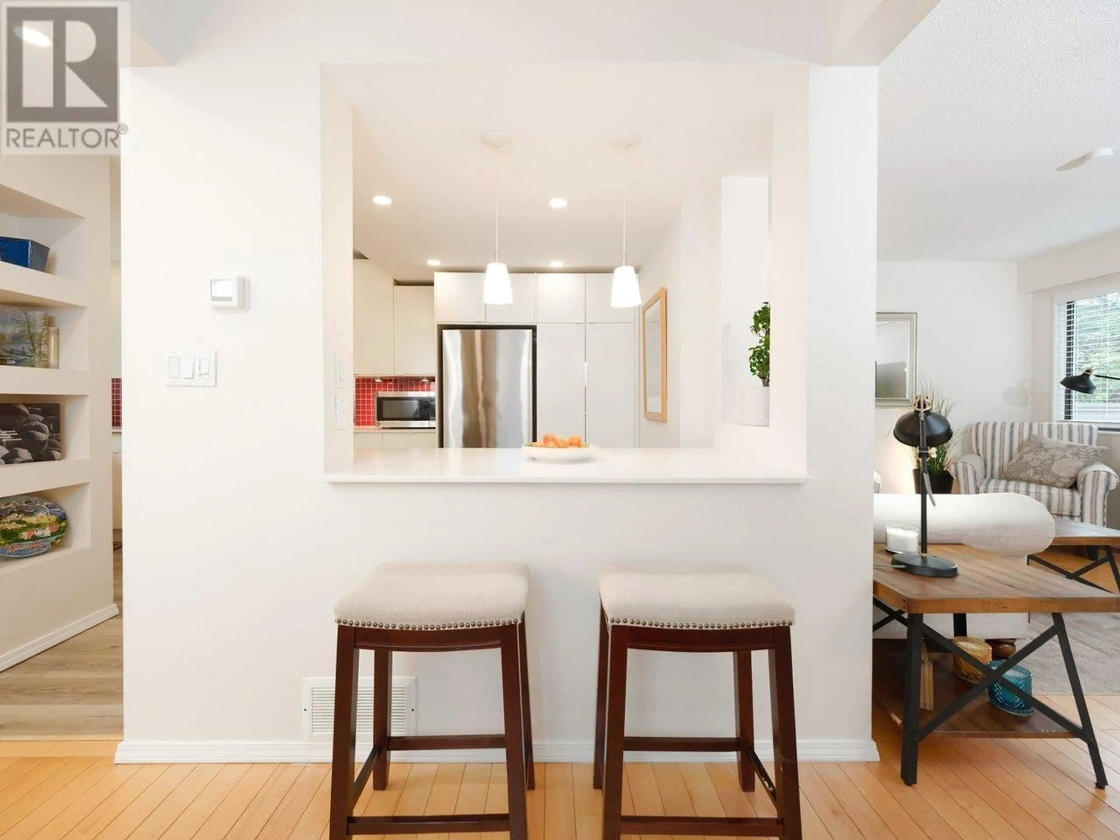2062 DEEP COVE CRESCENT, North Vancouver, British Columbia V7G1T2
Contact us about this property
Highlights
Estimated ValueThis is the price Wahi expects this property to sell for.
The calculation is powered by our Instant Home Value Estimate, which uses current market and property price trends to estimate your home’s value with a 90% accuracy rate.Not available
Price/Sqft$690/sqft
Est. Mortgage$5,360/mo
Maintenance fees$468/mo
Tax Amount ()-
Days On Market289 days
Description
Tucked away at the end of a quiet cul-de-sac, this 3 bedroom plus basement, end unit townhome is a mere steps away from the heart of Deep Cove and Panorama Park. No more looking for parking to enjoy hiking, boating, kayaking, mountain biking.... just a 2 minute walk to Deep Cove Kayak Centre, Deep Cove Yacht Club, and Myrtle Park. Cove Cliff Elementary and Seycove Secondary Schools are an easy walk from here! This townhome has been nicely updated over the years with hardwood on the main floor, updated kitchen, sliders to a private, west facing, fully fenced patio, basement is fully finished with a 3 piece bathroom and family/bedroom. Upstairs there are 3 good sized bedrooms. OPEN SUNDAY MARCH 3, 2-4pm (id:39198)
Property Details
Interior
Features
Exterior
Parking
Garage spaces 1
Garage type Carport
Other parking spaces 0
Total parking spaces 1
Condo Details
Amenities
Laundry - In Suite
Inclusions




