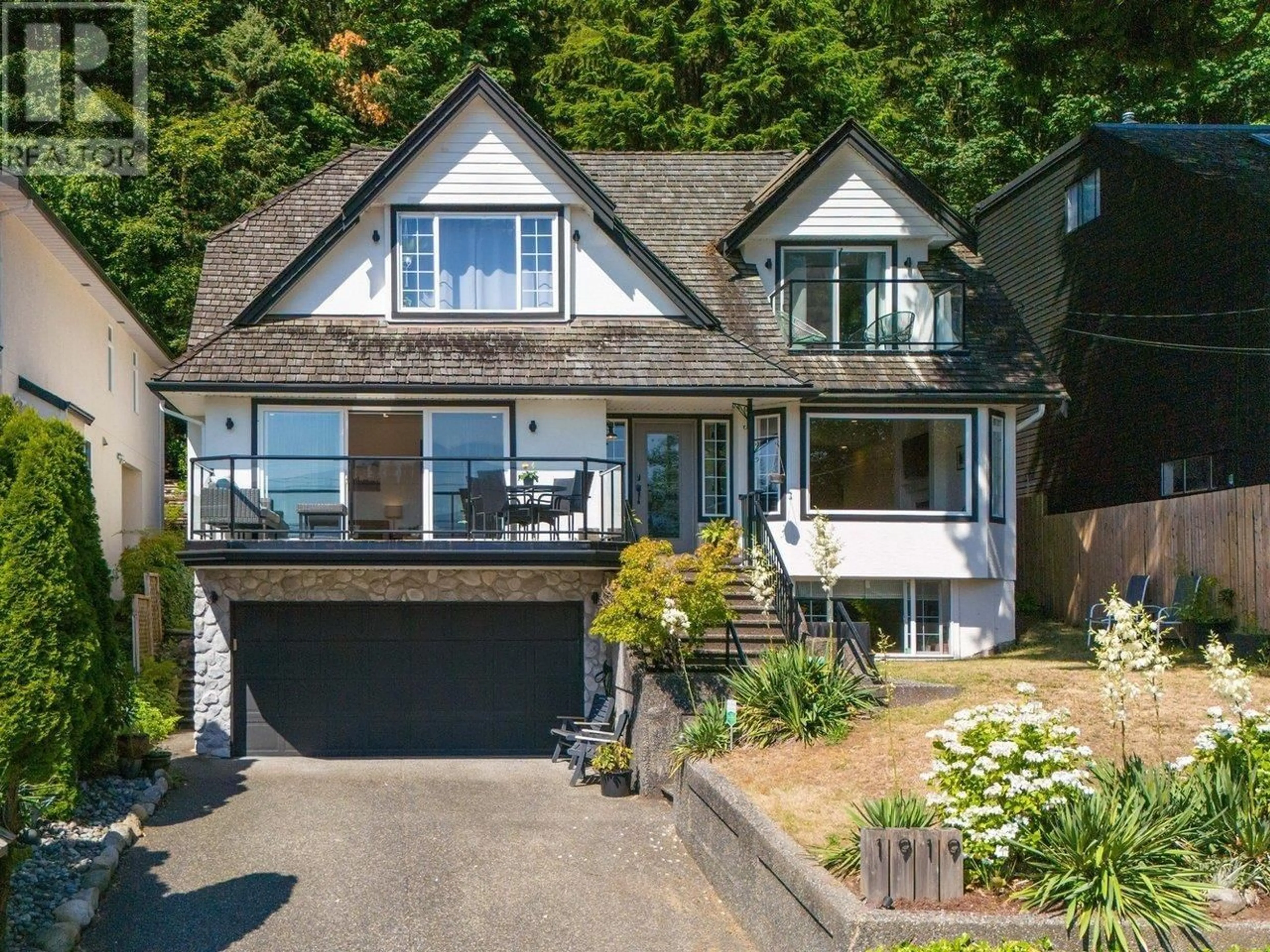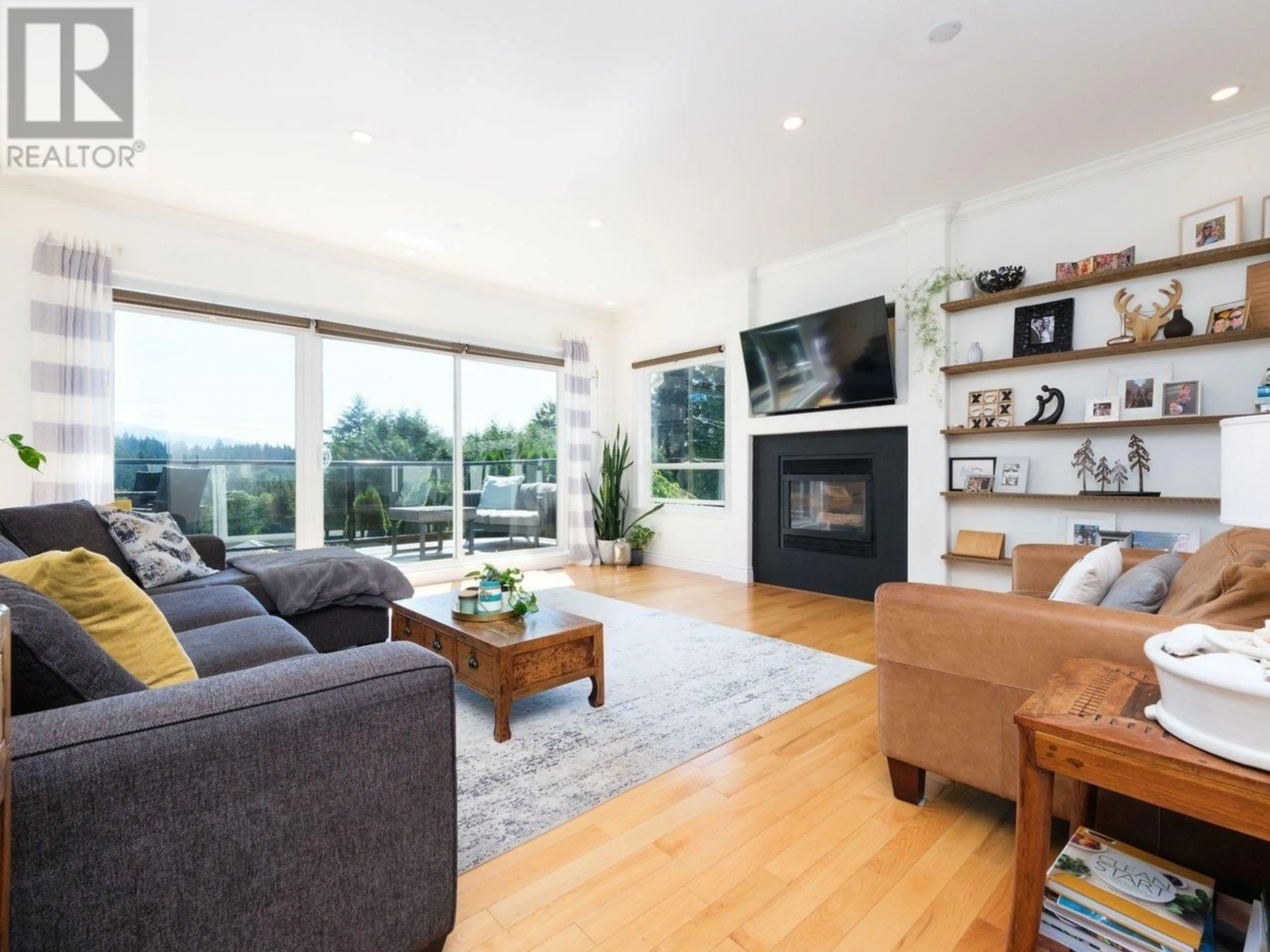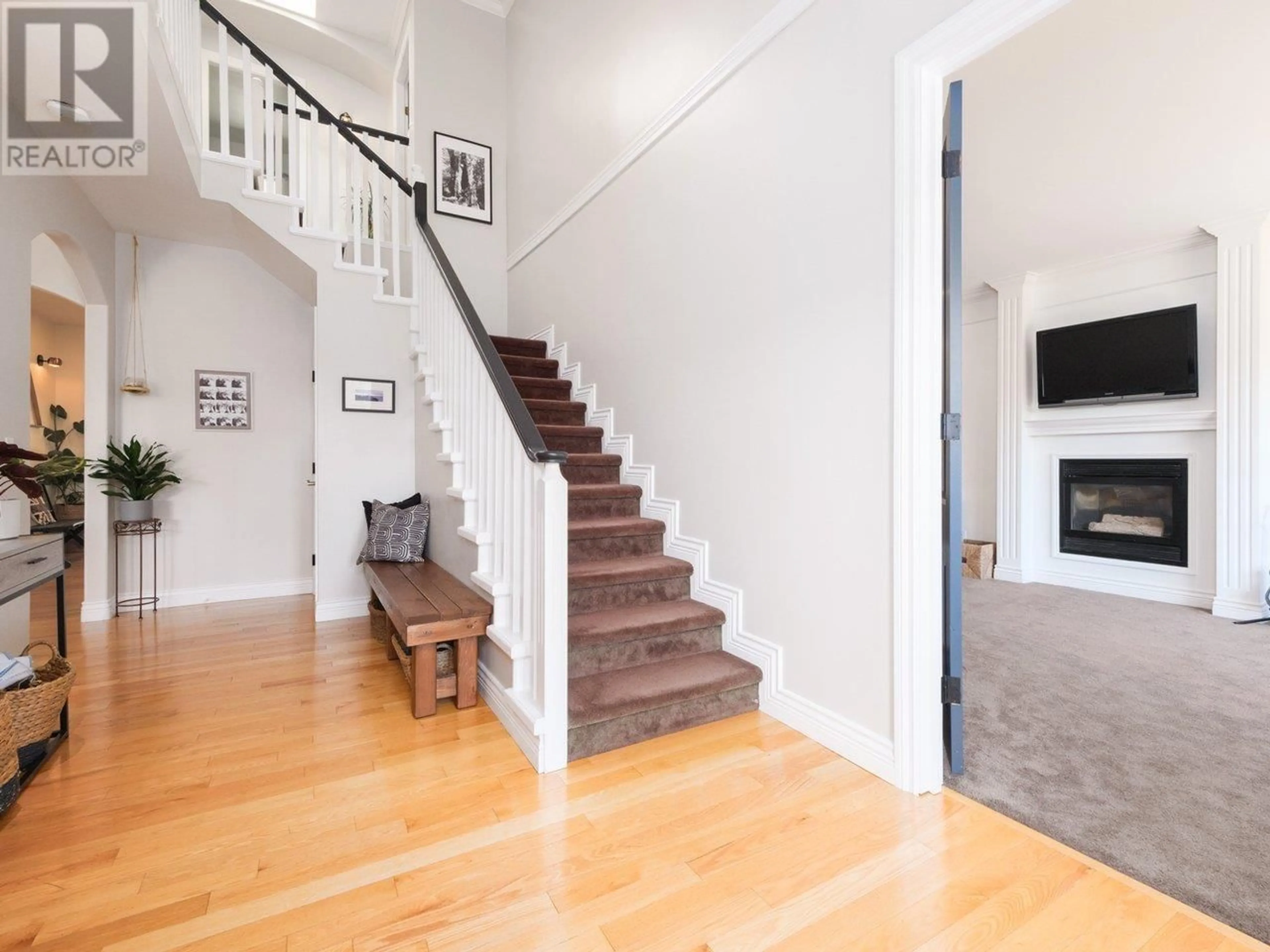1919 CLIFFWOOD ROAD, North Vancouver, British Columbia V7G1S1
Contact us about this property
Highlights
Estimated ValueThis is the price Wahi expects this property to sell for.
The calculation is powered by our Instant Home Value Estimate, which uses current market and property price trends to estimate your home’s value with a 90% accuracy rate.Not available
Price/Sqft$743/sqft
Est. Mortgage$10,689/mo
Tax Amount ()-
Days On Market22 hours
Description
Fabulous DEEP COVE Family Home with Water Views & set on a Peaceful FORESTED GREENBELT! | An Amazing 3 level 5-6 Bdrm 3.5 bath home | Custom built with a Brilliant layout & Generous sized rooms | Fully Updated Kitchen with French Doors leading to a Gorgeous back yard | Fully Fenced, Private, child-safe yard with Terraced Gardens | HOT TUB & access to the Greenbelt Trails | Stunning Family room with Large Sundeck & Views to the Cove | Also on the Main floor: Laundry room & Office | Upper Floor consists of 4 large Bdrms | The Principal Bdrm is suite-like with Balcony, Vaulted Ceilings & Skylights | The basement includes a Legal 1 Bdrm & Den Suite & a must see Double Garage with EV Fast Charger. (id:39198)
Property Details
Interior
Features
Exterior
Parking
Garage spaces 4
Garage type Garage
Other parking spaces 0
Total parking spaces 4
Property History
 40
40 36
36 1
1


