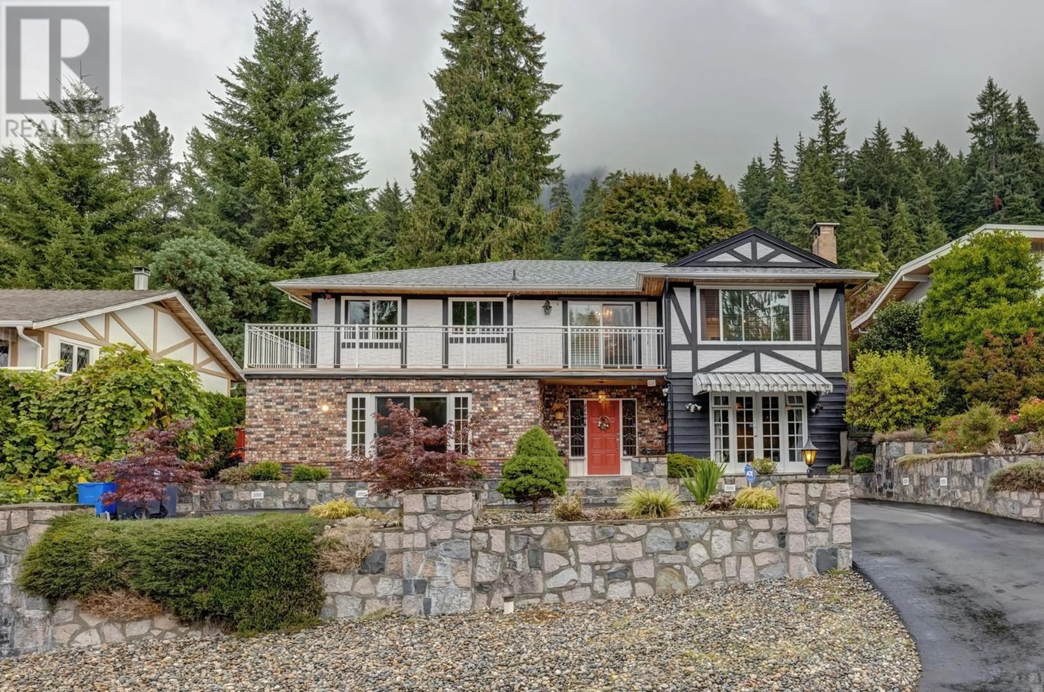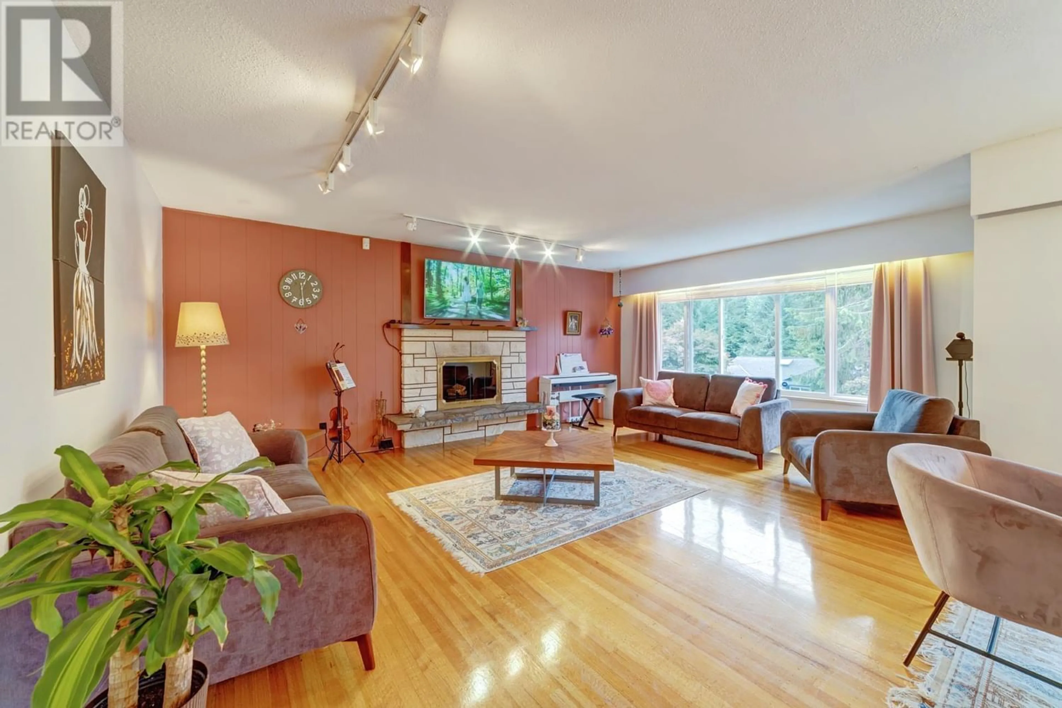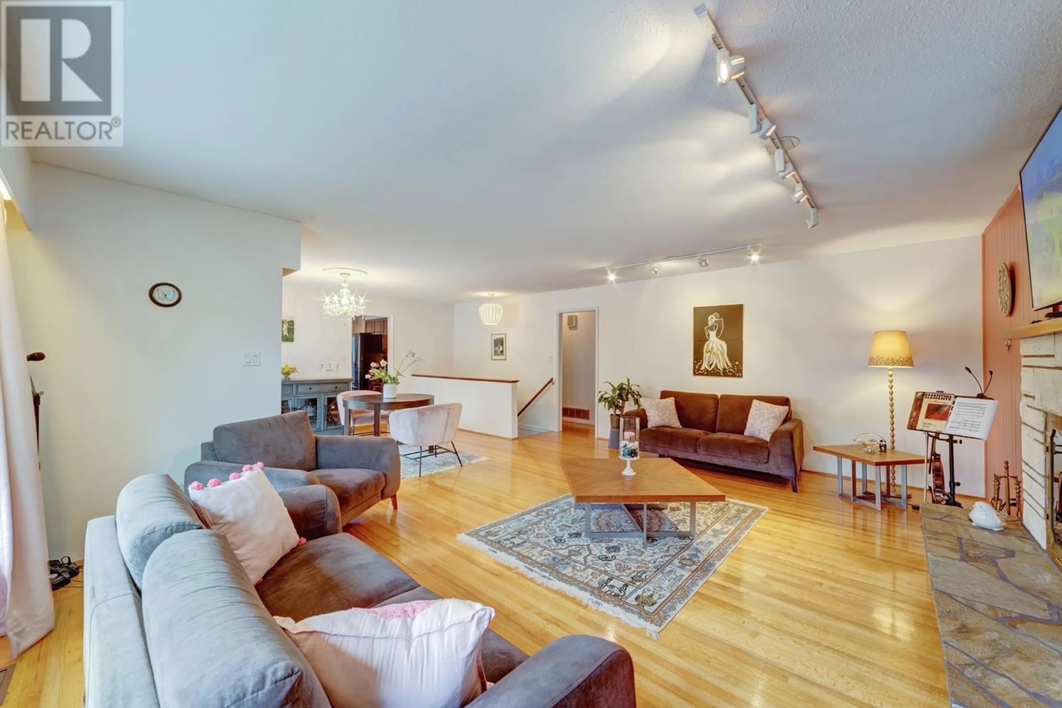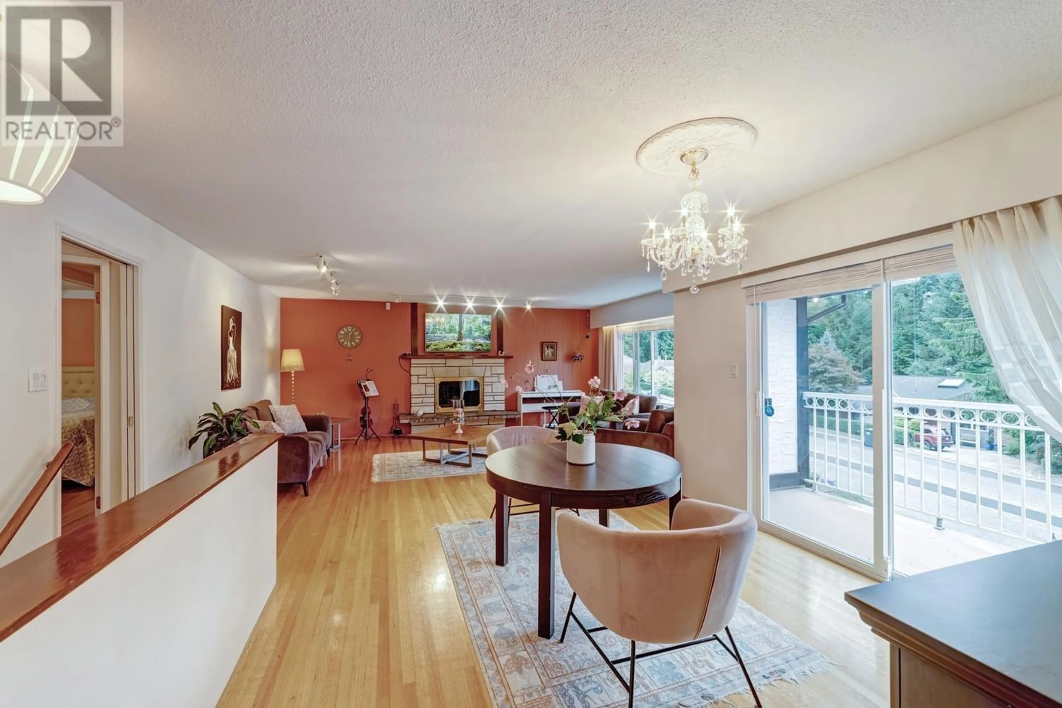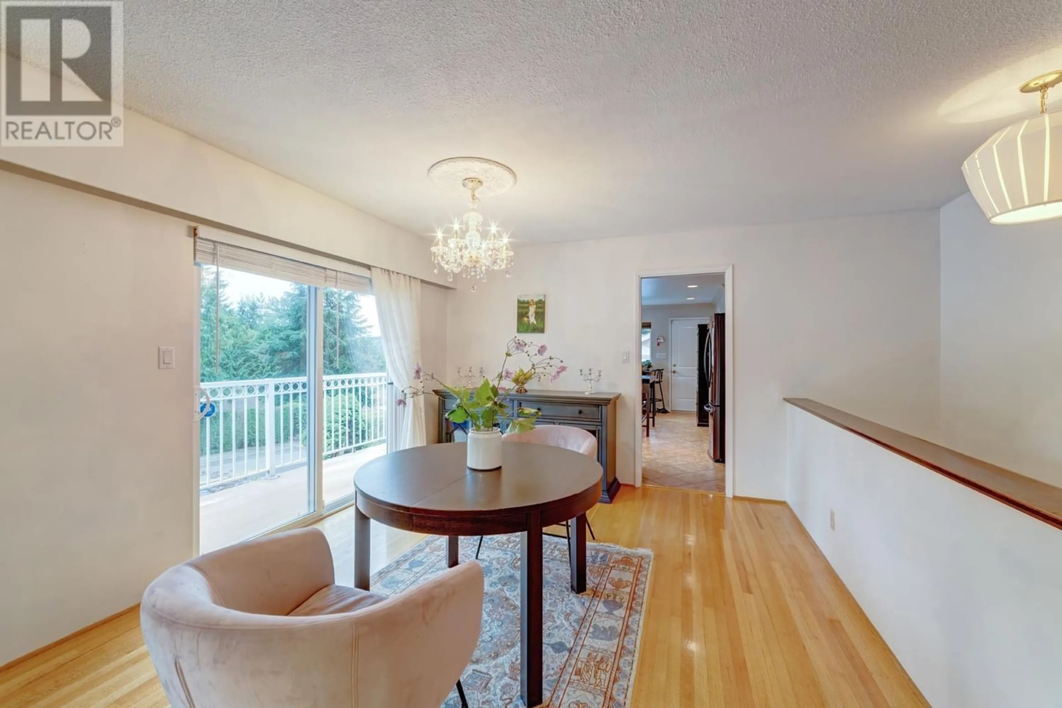5240 RANGER AVENUE, North Vancouver, British Columbia V7R3M6
Contact us about this property
Highlights
Estimated ValueThis is the price Wahi expects this property to sell for.
The calculation is powered by our Instant Home Value Estimate, which uses current market and property price trends to estimate your home’s value with a 90% accuracy rate.Not available
Price/Sqft$814/sqft
Est. Mortgage$10,685/mo
Tax Amount ()-
Days On Market246 days
Description
Exquisitely preserved, this enchanting family home in the desirable Canyon Heights area stands out. The main floor offers a delightful layout with three bedrooms, including a primary bedroom featuring its own ensuite bathroom and a well-designed spacious kitchen. Additionally, the house includes a convenient two-bedroom ground floor suite with a separate entry. Step outside onto the roomy sundeck, where you can take in mesmerizing mountain views, and bask in the sun-drenched backyard, complete with a refreshing outdoor pool, making it an ideal oasis for summer relaxation. This property is zoned within the prestigious school districts of Montroyal Elementary and Handsworth Secondary. Moreover, it is conveniently located near world-class trails and the Grouse Mountain ski resort. (id:39198)
Property Details
Interior
Features
Exterior
Features
Parking
Garage spaces 2
Garage type -
Other parking spaces 0
Total parking spaces 2

