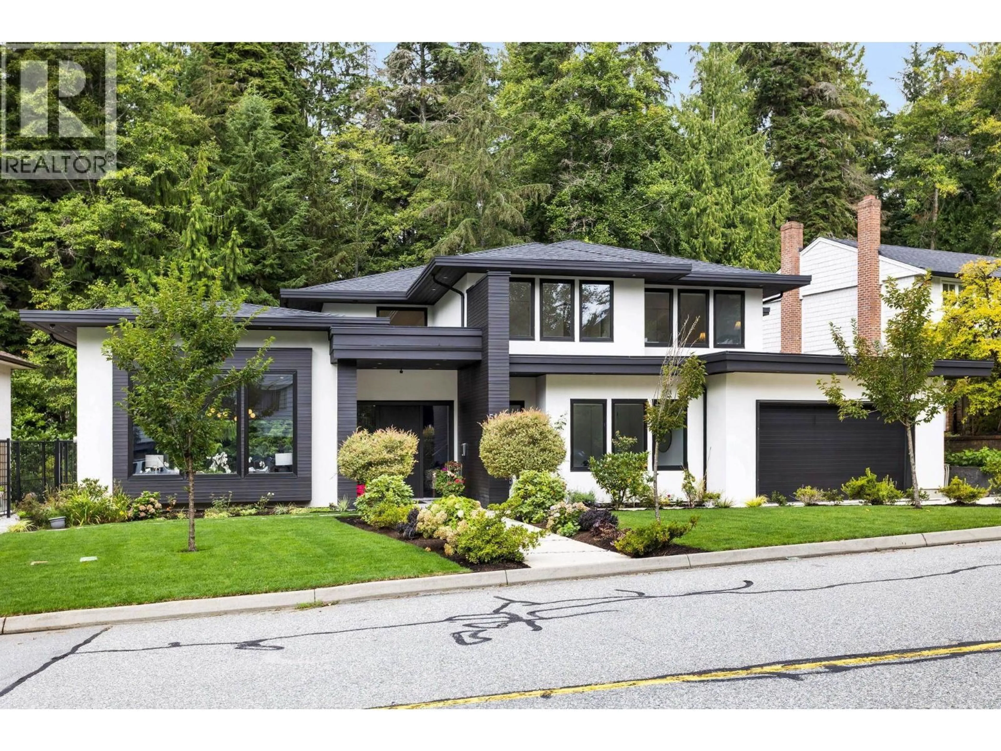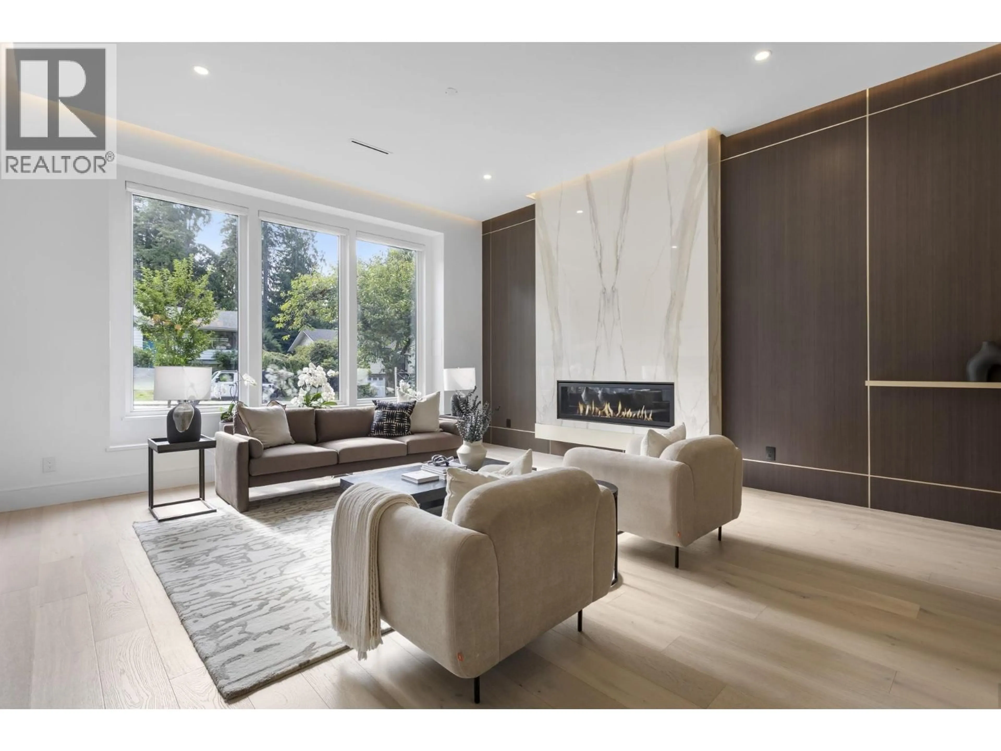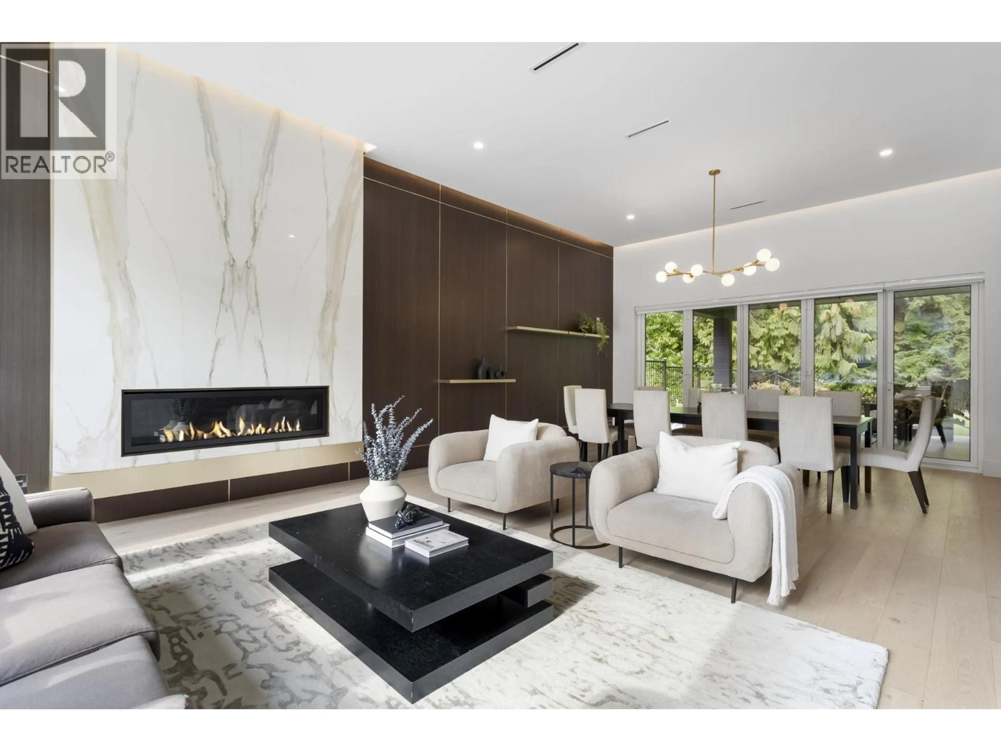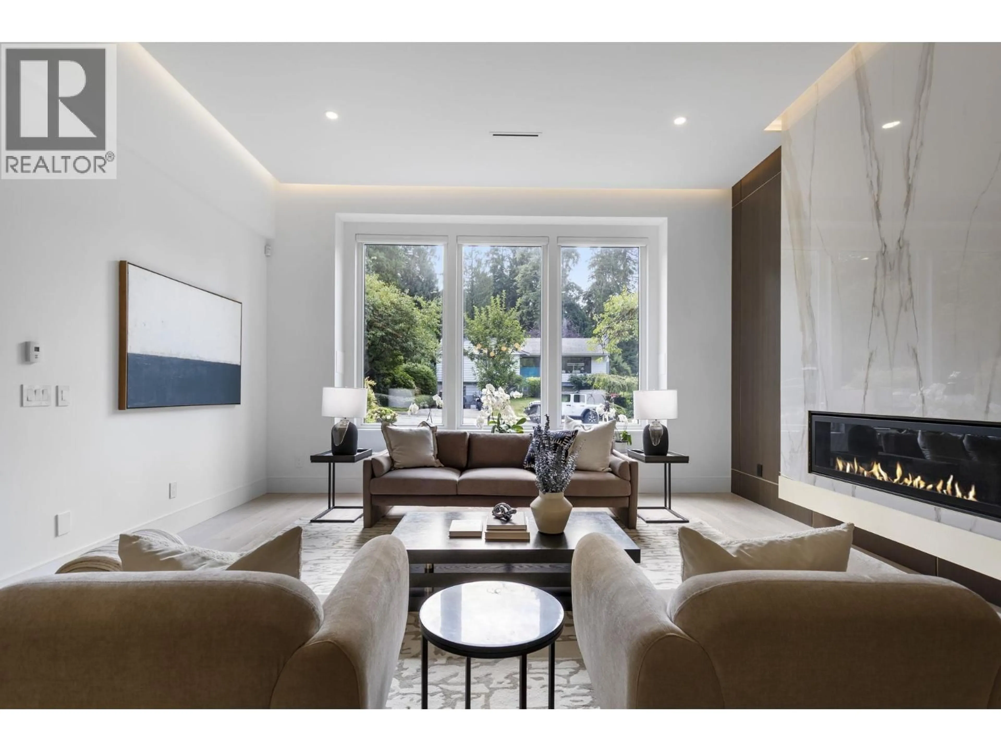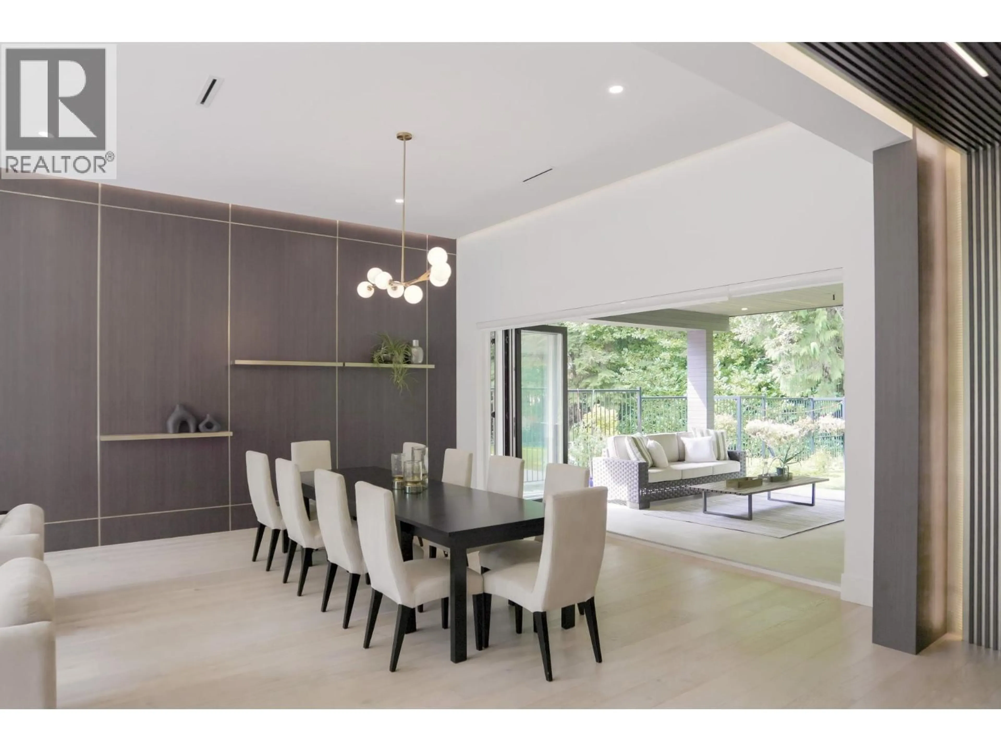5197 SONORA DRIVE, North Vancouver, British Columbia V7R3V7
Contact us about this property
Highlights
Estimated valueThis is the price Wahi expects this property to sell for.
The calculation is powered by our Instant Home Value Estimate, which uses current market and property price trends to estimate your home’s value with a 90% accuracy rate.Not available
Price/Sqft$1,025/sqft
Monthly cost
Open Calculator
Description
Welcome to this stunning and spacious contemporary home on a generous 10,241.861 SF flat lot, perfectly blending comfort, convenience, and lifestyle. Just a stone´s throw from Montroyal Elementary, a short walk to Handsworth Secondary and several high-quality daycare centers, and only a 2-minute drive to Grouse Mountain Ski Resort and countless trails, this residence offers a truly family-oriented setting surrounded by nature. With 4 bedrooms and 3 baths upstairs, plus a den with its own ensuite, there is always more space for family, guests, and a home office. The high-ceiling main floor fills the home with natural light, while custom high-end carpentry adds elegance throughout. A striking wood-and-glass staircase is complemented by the convenience of an elevator. (id:39198)
Property Details
Interior
Features
Property History
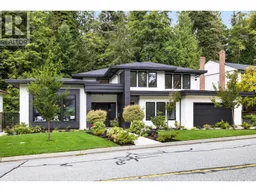 37
37
