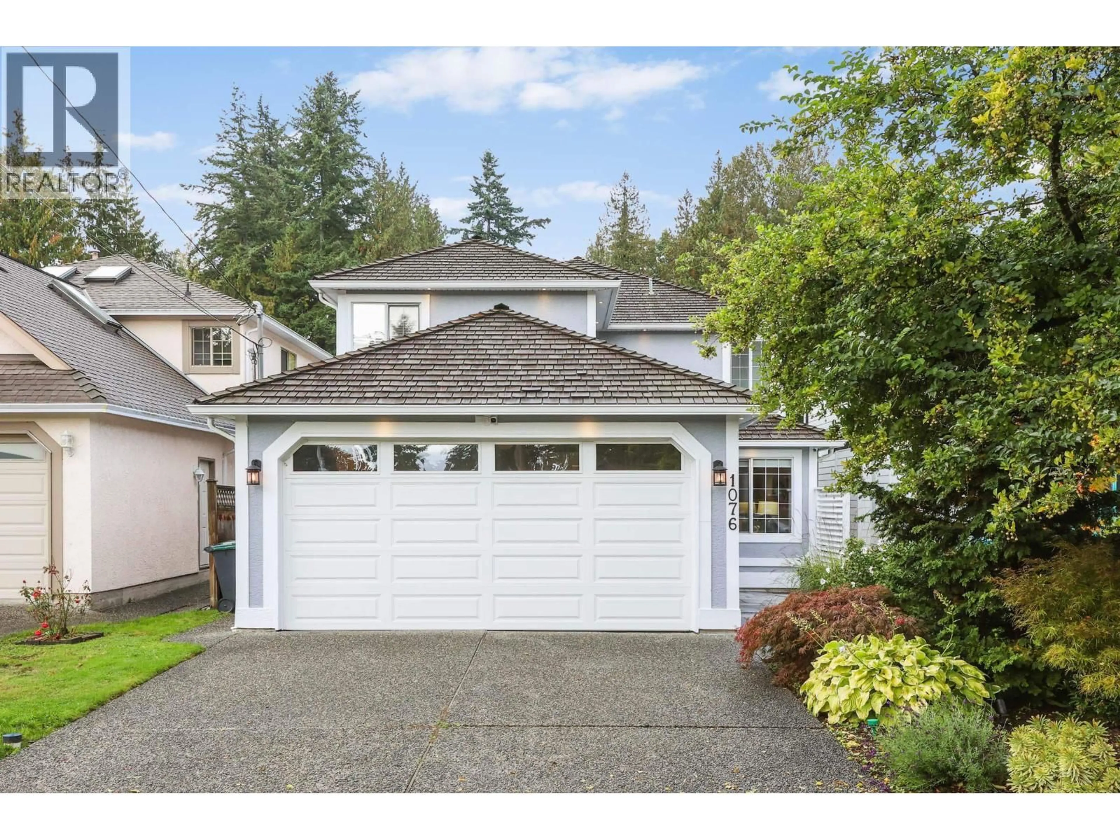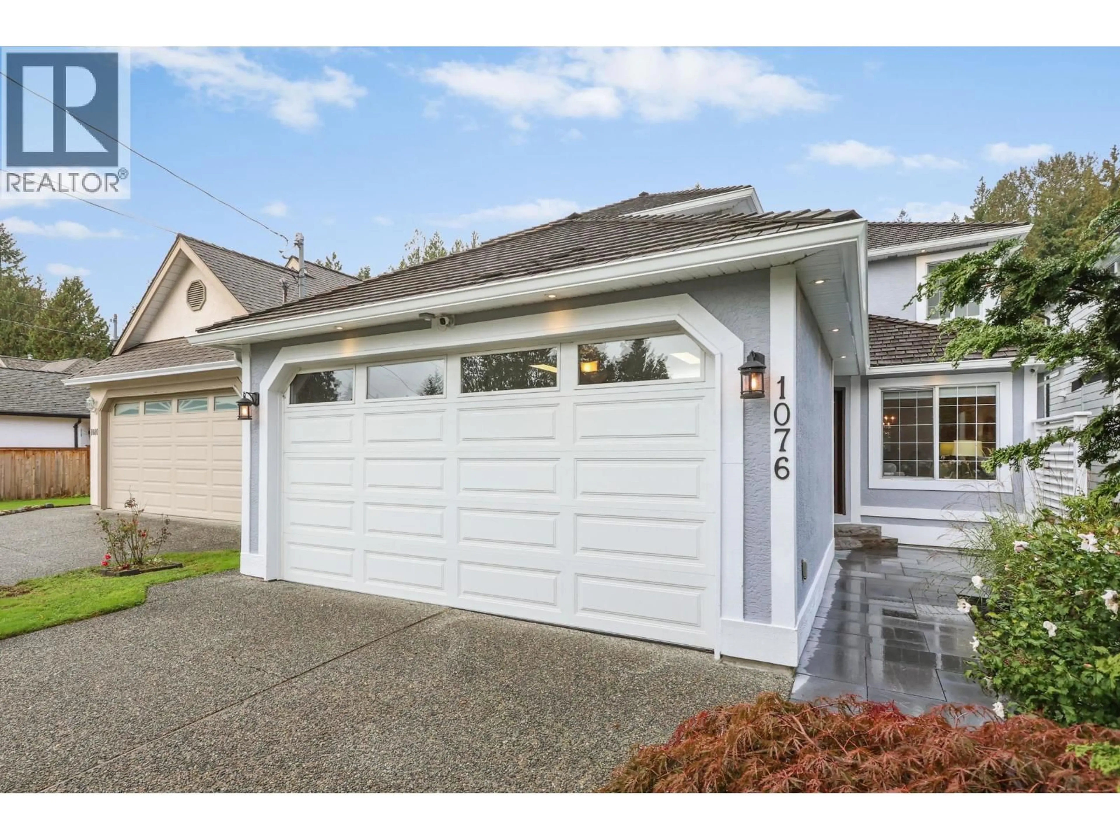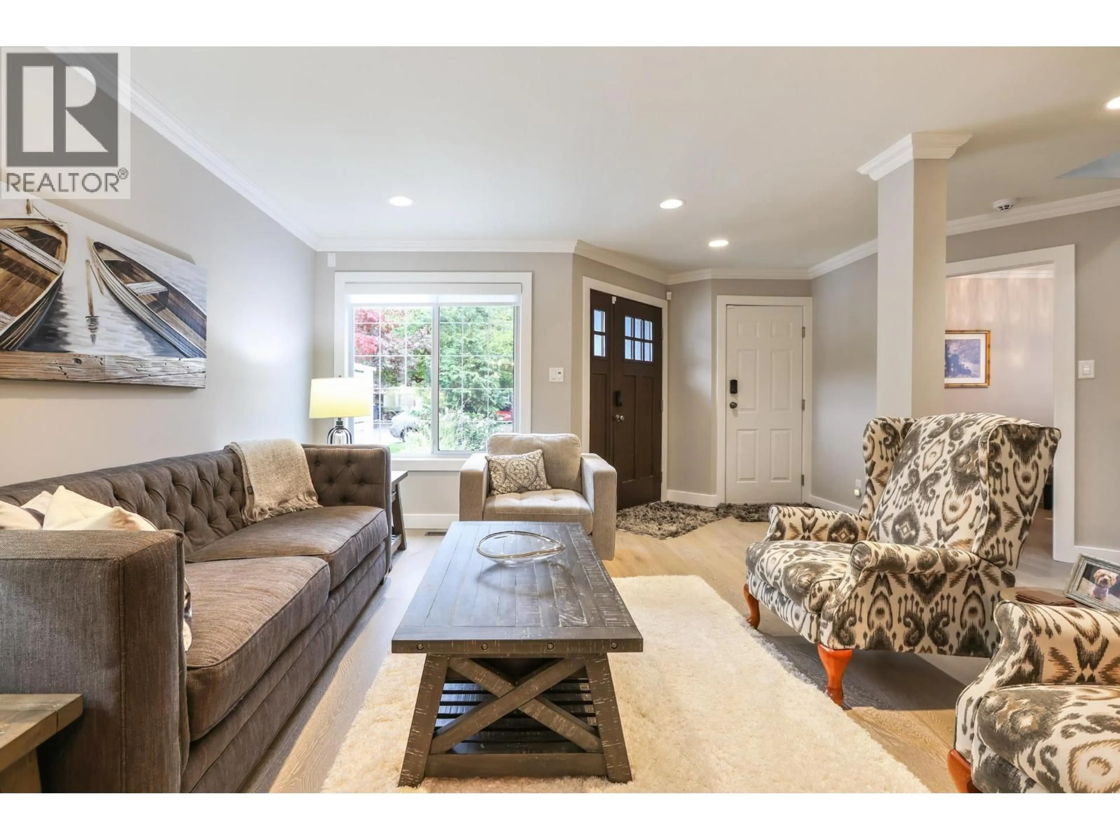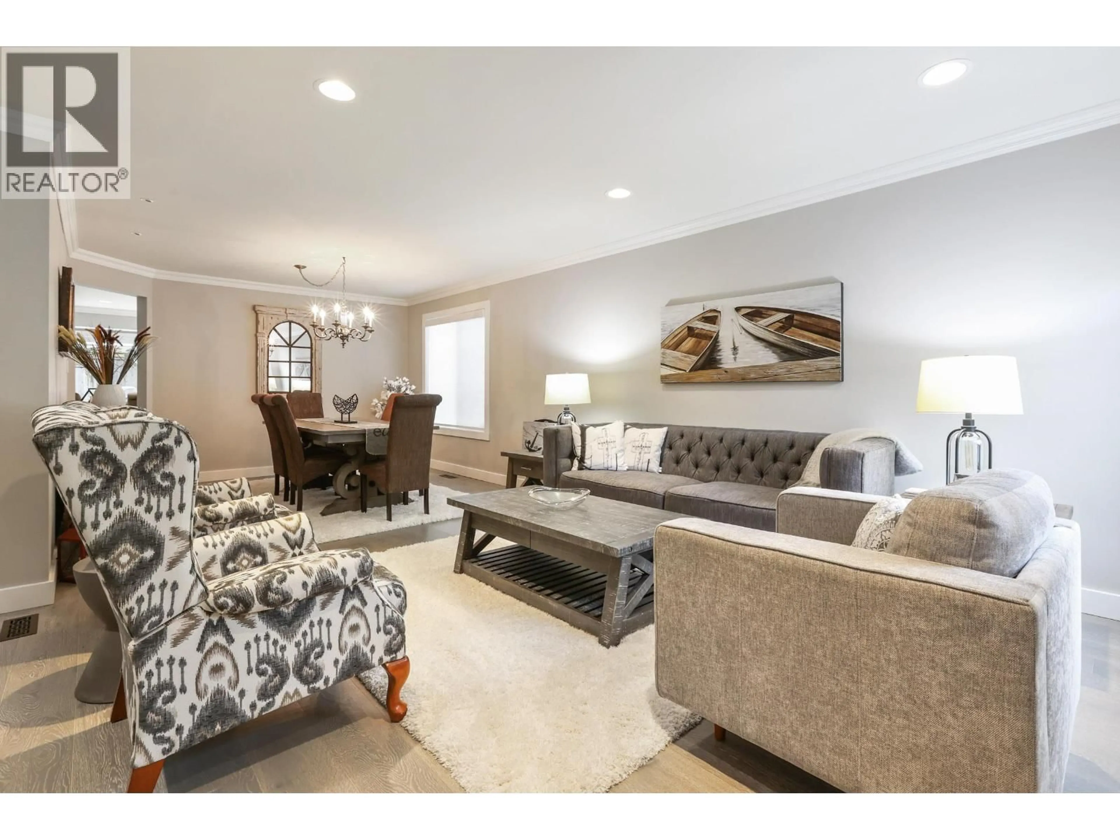1076 CLEMENTS AVENUE, North Vancouver, British Columbia V7R2L4
Contact us about this property
Highlights
Estimated valueThis is the price Wahi expects this property to sell for.
The calculation is powered by our Instant Home Value Estimate, which uses current market and property price trends to estimate your home’s value with a 90% accuracy rate.Not available
Price/Sqft$686/sqft
Monthly cost
Open Calculator
Description
Meticulously maintained. Pride of ownership & attention to detail here is sure to impress. Upgrades, too many to list here. 6 bedrooms, 3.5 bathrooms. Beautiful BC Hardwood floors. Main features an open plan living room leading to a gourmet kitchen w. island, quartz counters, new cupboards & fixtures. Gas cooktop & SS appliances. Built in beverage bar features refrigerated drawers. Cozy family room with gas F/P and built-in storage. 4 bedrooms up, one has been converted into a dream walk in closet. Primary bedroom enjoys a beautiful view of Grouse. Upper bathrooms updated plus NuHeat. Down has a rough in for potential mortgage helper, separate entrance. Immaculate landscaping, outdoor kitchen, Trex decking. Lane access to backyard. Custom 2 car garage. Lennox Heat pump w. A/C. (id:39198)
Property Details
Interior
Features
Exterior
Parking
Garage spaces -
Garage type -
Total parking spaces 6
Property History
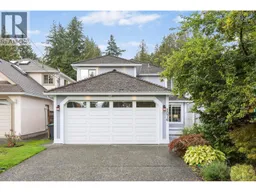 32
32
