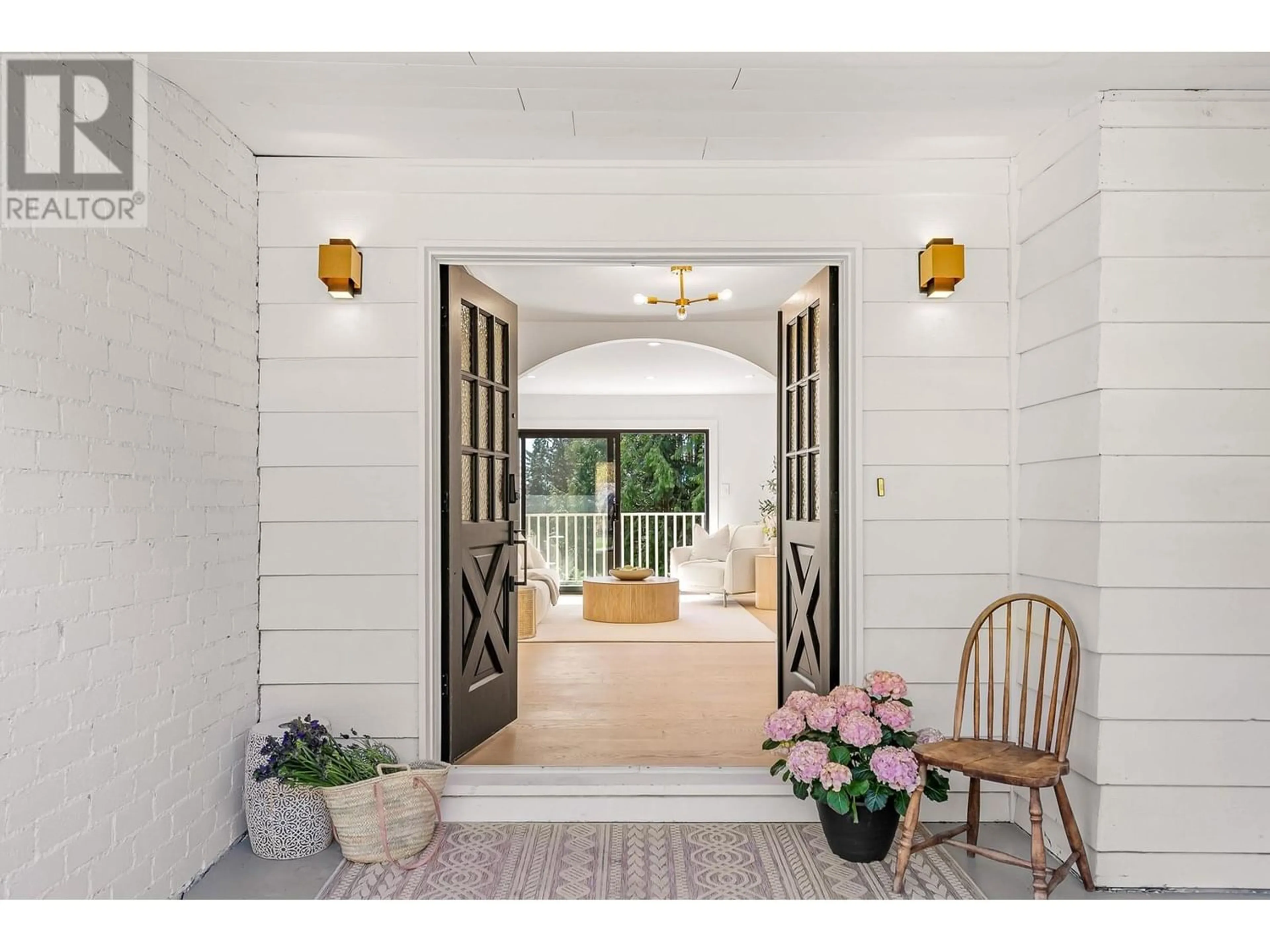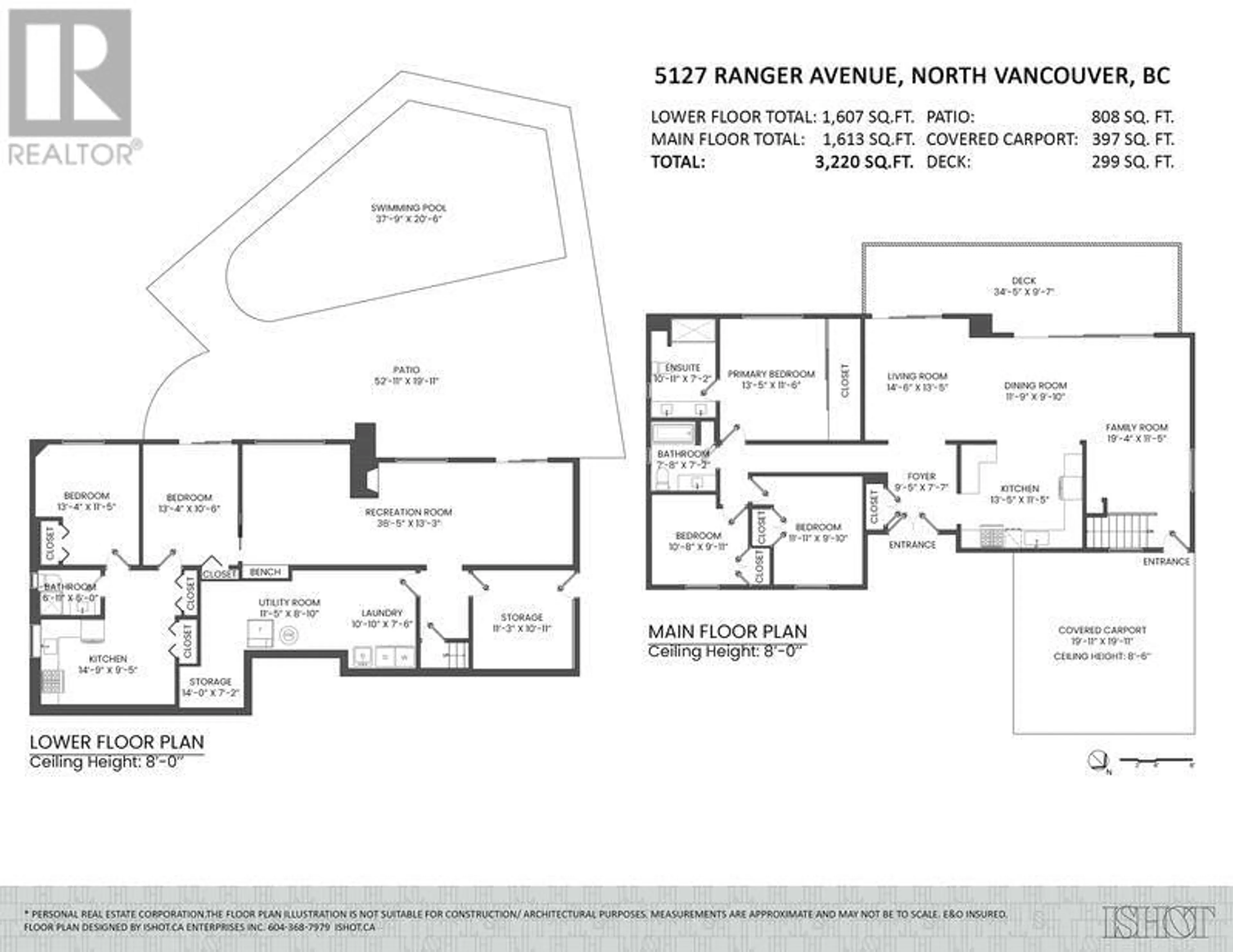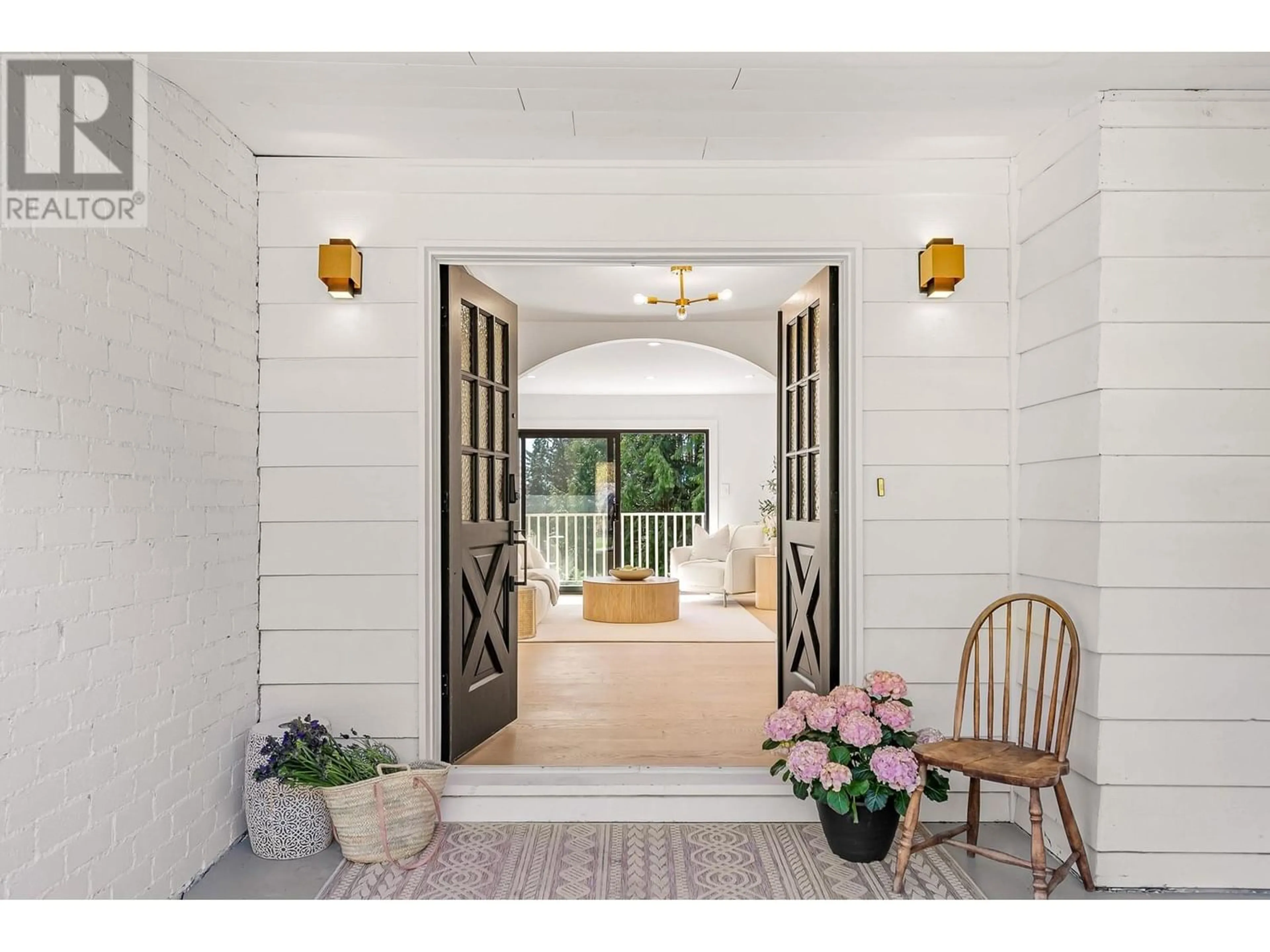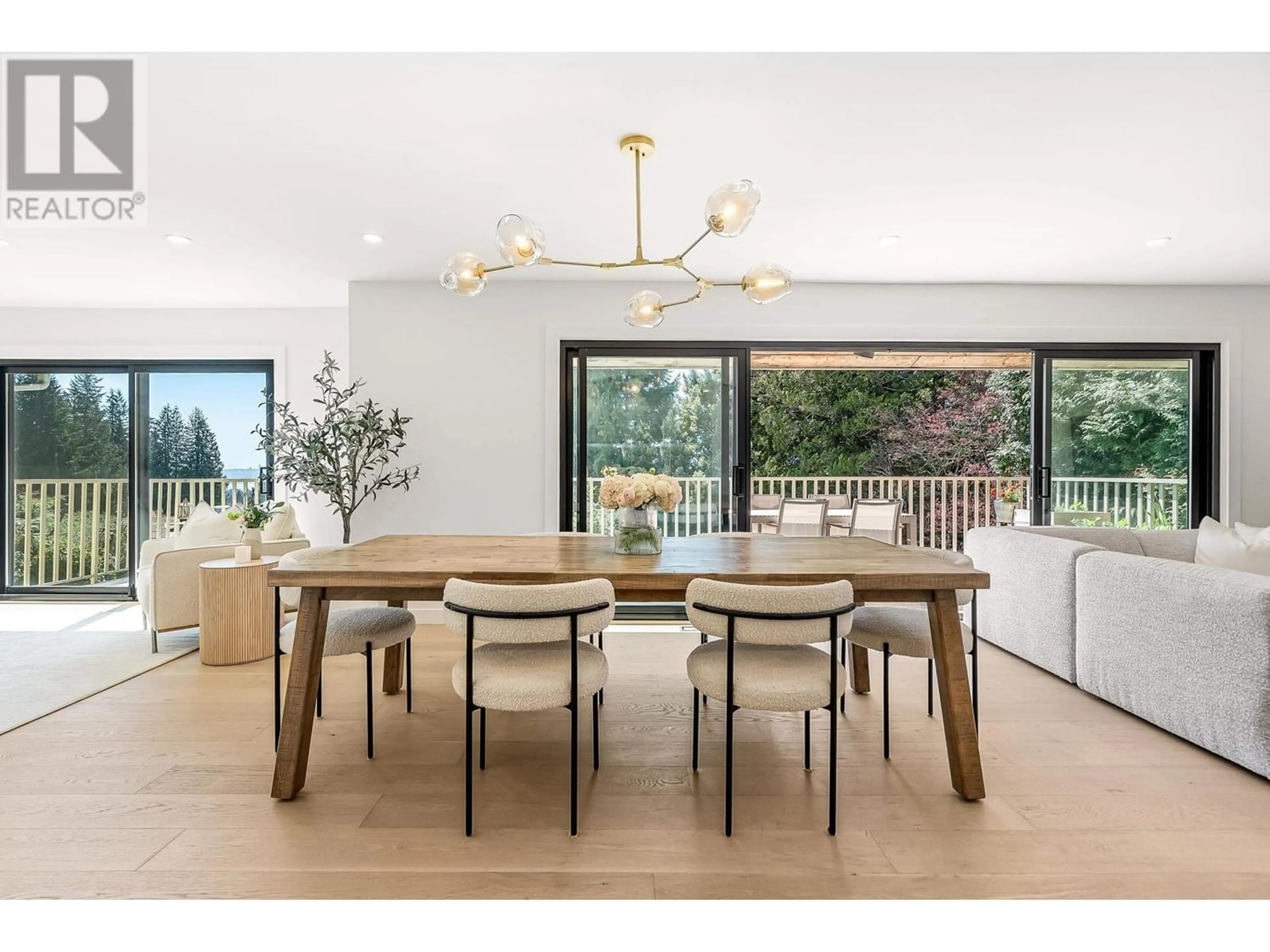5127 RANGER AVENUE, North Vancouver, British Columbia V7R3M5
Contact us about this property
Highlights
Estimated ValueThis is the price Wahi expects this property to sell for.
The calculation is powered by our Instant Home Value Estimate, which uses current market and property price trends to estimate your home’s value with a 90% accuracy rate.Not available
Price/Sqft$837/sqft
Est. Mortgage$11,587/mo
Tax Amount ()-
Days On Market225 days
Description
Your DREAM HOME in Canyon Heights! This 5 bed/3 full bath 3,220 sqft home w pool + above ground basement has incredible light & substantial renovations. Expansive living space w oversized sliding doors that open to large patio overlooking the sunny south facing backyard w views to the water & downtown! Feat incl: new sleek white kitchen & appliances, white oak flooring, porcelain tile bathrooms with backlit mirrors, expanded primary walk-in closet, upgraded lighting, charming archways in main living space, upgraded lighting package, built-in vacuum, new windows & more. Flat & grassy private front yard, along w a large pool with endless direct sunlight. The 2 bed suite downstairs is perfect for extra income or personal use. Ideal home w/lush gardens & character. OPEN HOUSE SAT, MAY 11 2-4PM. (id:39198)
Property Details
Interior
Features
Exterior
Features
Parking
Garage spaces 4
Garage type -
Other parking spaces 0
Total parking spaces 4




