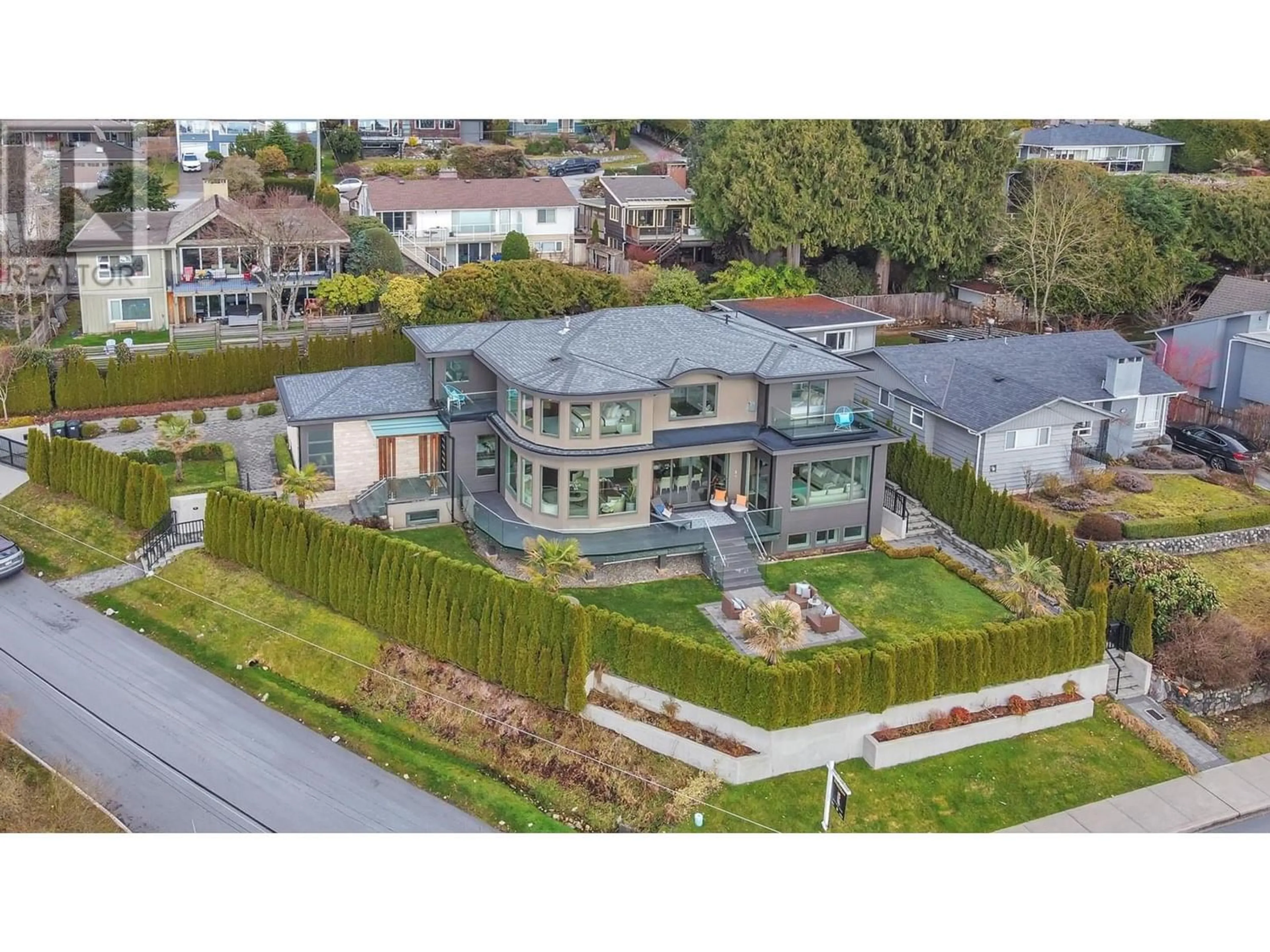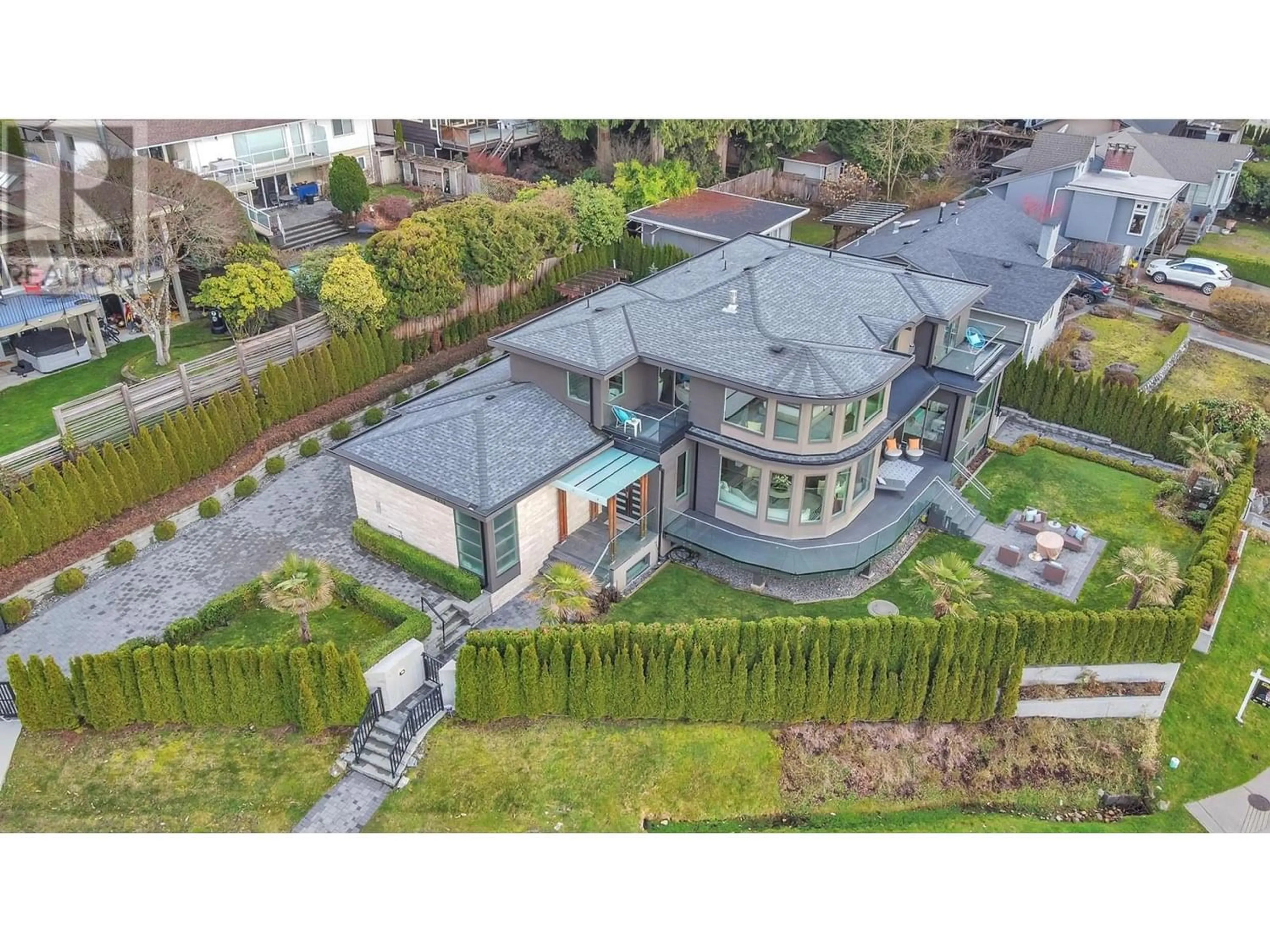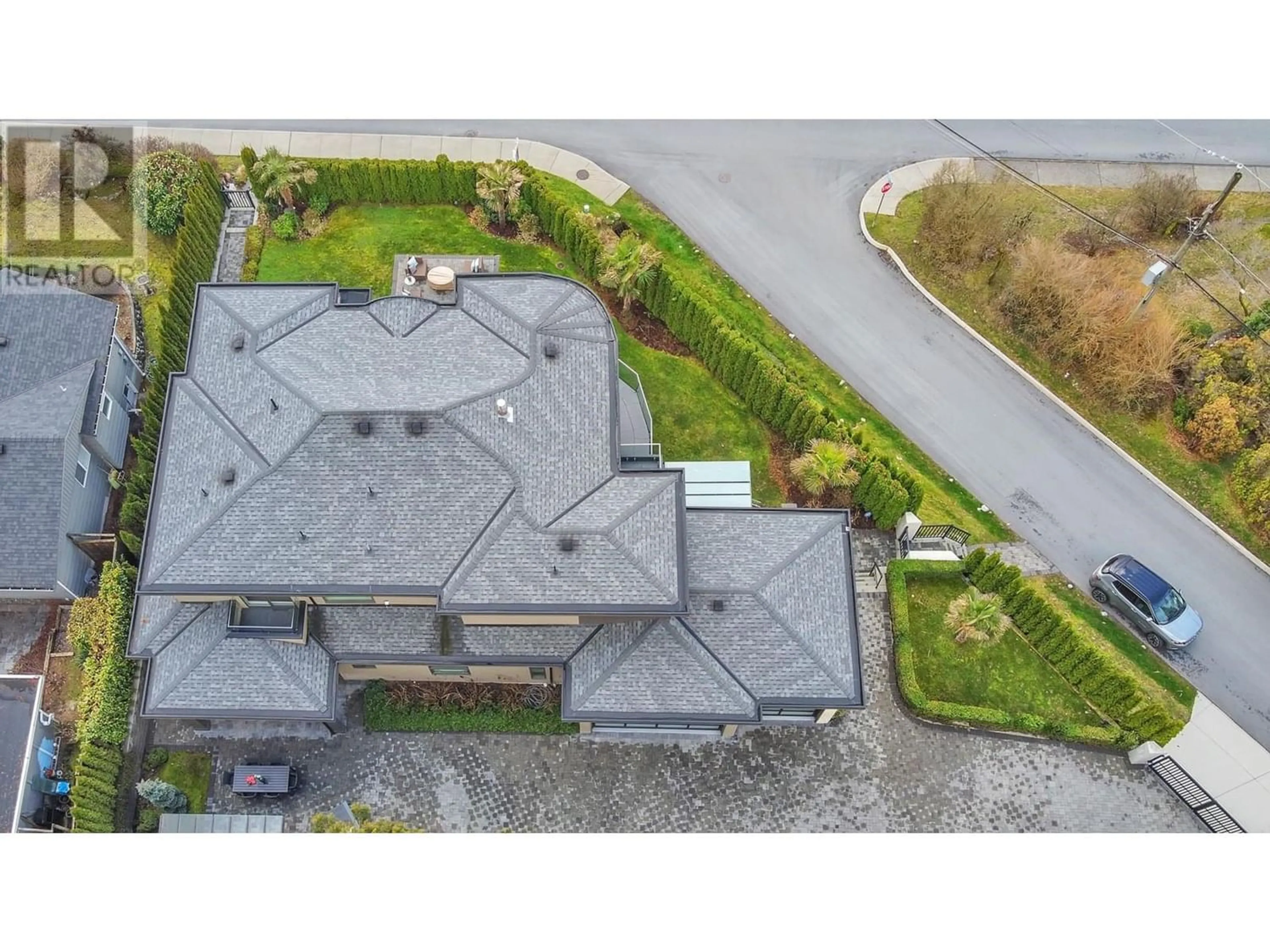4750 BONITA DRIVE, North Vancouver, British Columbia V7R0A8
Contact us about this property
Highlights
Estimated ValueThis is the price Wahi expects this property to sell for.
The calculation is powered by our Instant Home Value Estimate, which uses current market and property price trends to estimate your home’s value with a 90% accuracy rate.Not available
Price/Sqft$653/sqft
Est. Mortgage$18,458/mo
Tax Amount ()-
Days On Market161 days
Description
Welcome to a stunning 6,576 sq.ft open-concept mansion nestled in the Canyon Heights neighborhood. This property, spanning over 11,000 sq.ft, features a flat driveway and panoramic views of Lions Gate, city, ocean, and UBC. Immerse yourself in the state-of-the-art sound system and the convenience of electric blinds. The gourmet kitchen, complete with a massive island, is a chef's dream. Enjoy an abundance of natural light through numerous windows, creating a bright ambiance even on cloudy days. Adding to its appeal is a legal suite with a separate entrance, ideal for guests or rental income. The main house offers four spacious bedrooms, each with its own ensuite, providing unparalleled comfort and privacy. Other highlights include a delightful recreational room, and a cozy lounge. (id:39198)
Property Details
Interior
Features
Exterior
Parking
Garage spaces 5
Garage type Garage
Other parking spaces 0
Total parking spaces 5





